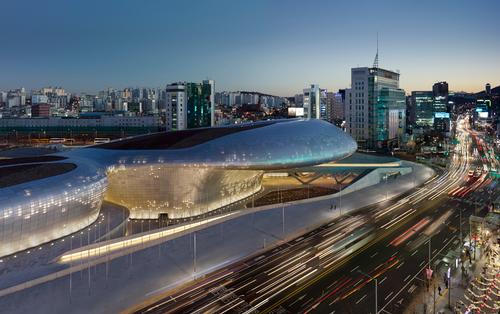see all jobs
Zaha Hadid completes Dongdaemun Design Plaza
Work has been completed on the US$425m (€307m, £254m) Dongdaemun Design Plaza (DDP) by Zaha Hadid Architects (ZHA) in South Korea.
ZHA won an international design competition for the project back in 2007 and the scheme has finally come to fruition, having opened in time to host Seoul Fashion Week at the end of March.
The 86,574sq m (931,874sq ft) DDP comprises a design museum, educational facilities, a sky lounge and a library, alongside 8,000sq m (86,111sq ft) of retail space and a 30,000sq m (322,917sq ft) park. This is themed around traditional Korean garden design and interweaves the country’s culture into the fibre of the complex.
“The new park is a place for leisure relaxation and refuge within the busy urban surroundings of Dongdaemun,” said ZHA.
Modelled as a new cultural hub, the building revolves around ancient city walls facilitating a modern type of interaction between the old and the new while creating a civic space for the city.
DDP is the first building in South Korea to be designed using BIM (Building Information Modelling) technology. This allowed for the design to remain in constant harmony with both clients, Seoul Metropolitan Government and Seoul Design Foundation, as well as ZHA, throughout the process.
The finished building is one of South Korea’s most innovative and technologically advanced buildings.
More News
- News by sector (all)
- All news
- Fitness
- Personal trainer
- Sport
- Spa
- Swimming
- Hospitality
- Entertainment & Gaming
- Commercial Leisure
- Property
- Architecture
- Design
- Tourism
- Travel
- Attractions
- Theme & Water Parks
- Arts & Culture
- Heritage & Museums
- Parks & Countryside
- Sales & Marketing
- Public Sector
- Training
- People
- Executive
- Apprenticeships
- Suppliers
















































