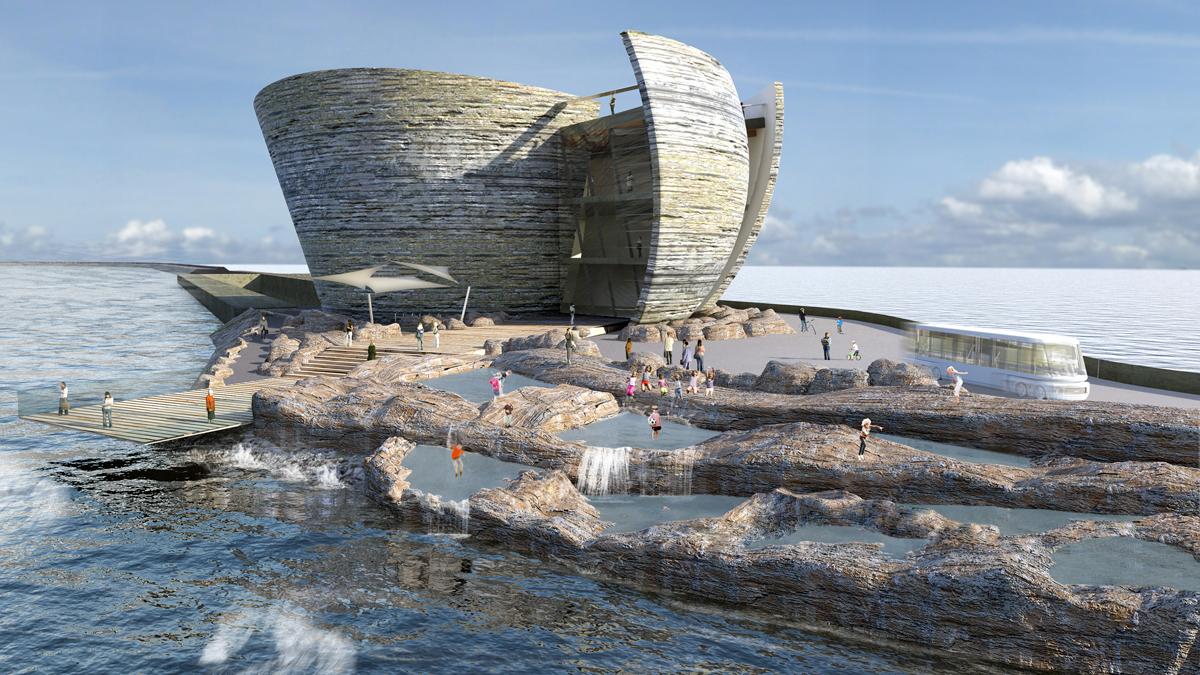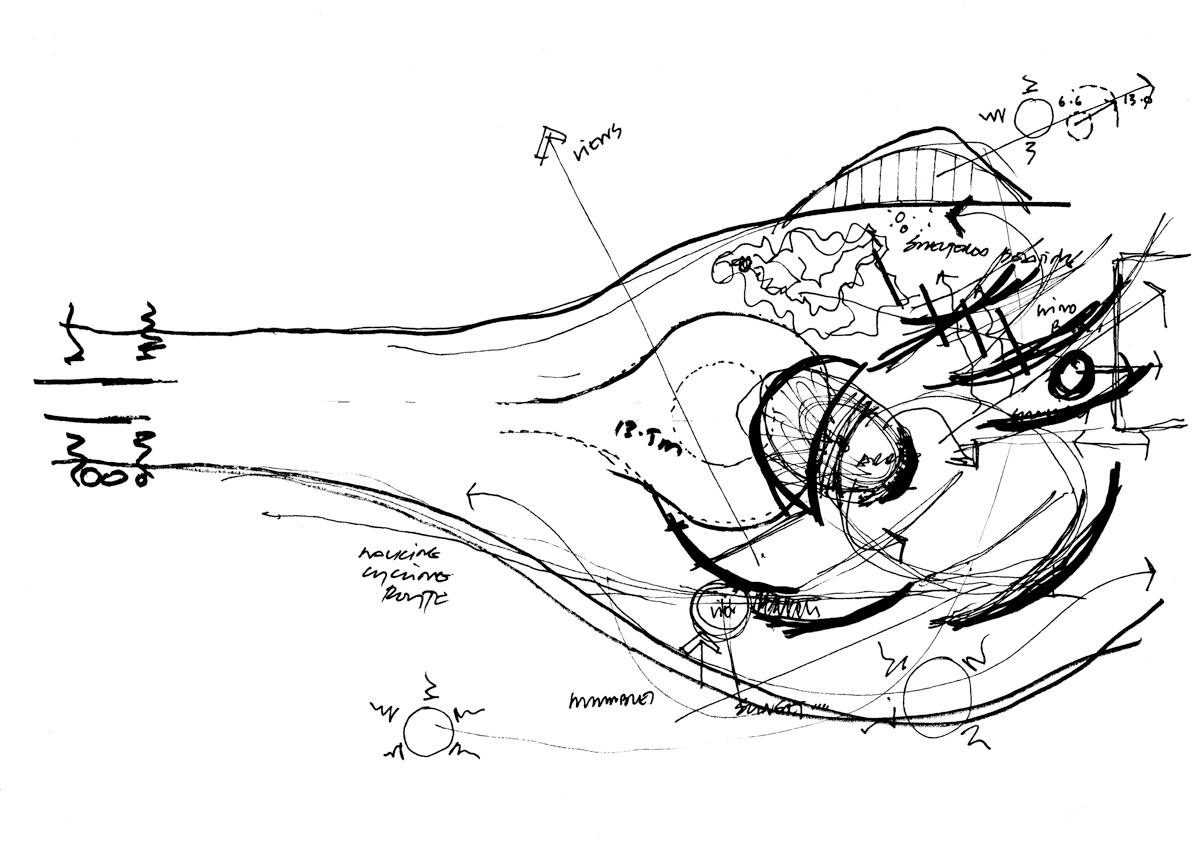see all jobs
WORLD EXCLUSIVE: Juice Architects' Paul Newman talks about designing the Swansea tidal lagoon visitor centre
Following the announcement this week that negotiations have begun for the funding of the £1bn (€1.3bn $1.42bn) Swansea tidal lagoon project in Wales, UK, CLAD speaks exclusively to Paul Newman, principal of Juice Architects, the firm behind the project's iconic visitor attraction.
"The Tidal Lagoon is an extraordinarily important development and I am delighted the Visitor Centre has become the iconic symbol of this pioneering project” said Newman.
“I am confident that the government will grant permission and very much look forward to the day the Visitor Centre is open to the public for their enjoyment and education."
The offshore visitor centre will be constructed 3.5km (2.1miles) from shore, meaning it must be able to withstand extreme elements, with the need to respond to the environment and remain usable in the harshest of conditions.
The design is based on oysters, with the structure offering the appearance of a series of shells, creating an internal area from a range of overlapping forms that envelope interconnecting spaces.
Newman says the design it is very representative of the project's goals: “Behind the imagery however, is a beautifully crafted exhibition and leisure space to explain the story of the lagoon, its construction, how the energy is captured and the benefits of this renewable energy source,” he said.
“The exhibitions will be interactive, fun and educational, as well as explaining the culture of the local area. It will focus strongly on the natural environment and how we should respect and live in harmony with our world.”
When asked about the UK's Chancellor of the Exchequer, George Osborne's announcement of negotiations for the project, Newman said it's a ‘“tremendous boost that shows the Governments’ support”
Despite the UK's looming general election, a Development Control Order is due around 10 June 2015. The project will move forward if the order is granted.
“The visitor centre is an integral part of the project and I hope it will be a place of wonder and reflection for all," added Newman. "We're looking forward to starting the next stage of the design.”
Visitor Centre specifications:
• Where: 3.5km offshore in the Severn Estuary, Swansea Bay, UK
• Materials: Concrete proposed for structural frame and main building element of shells; Plaster to be used internally; High levels of insulation throughout; Timber structural soffit for upper gallery roof; External glazing, glass with solar performance and heat retaining qualities
• Landscape: Structure to sit on a man made ‘island platform’, designed with characteristic rock pools, an element that will visually link an internal ‘touch pool’ with the outside
• Project team: Juice Architects; Evolve; LDA; Atkins Global; Costain
More News
- News by sector (all)
- All news
- Fitness
- Personal trainer
- Sport
- Spa
- Swimming
- Hospitality
- Entertainment & Gaming
- Commercial Leisure
- Property
- Architecture
- Design
- Tourism
- Travel
- Attractions
- Theme & Water Parks
- Arts & Culture
- Heritage & Museums
- Parks & Countryside
- Sales & Marketing
- Public Sector
- Training
- People
- Executive
- Apprenticeships
- Suppliers

















































