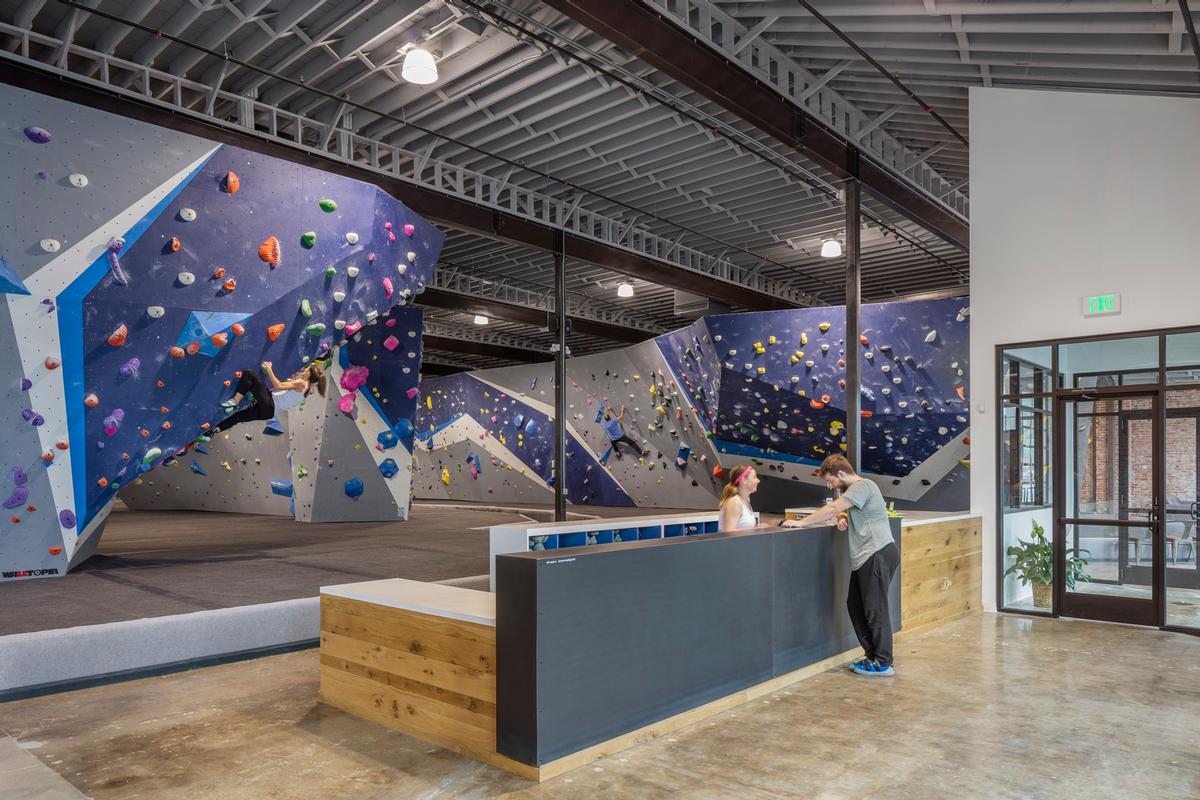see all jobs
Urban Prairie Architectural Collaborative convert brick warehouse into vast bouldering gym

Urban Prairie Architectural Collaborative (UPAC) have converted a large brick-built warehouse in Kansas City, Missouri, into a bouldering gym with a variety of other fitness facilities.
Sequence Climb was the result of a two-year search across the US for the right building by founders Graham and Dara Hess.
The 20,000sq ft (1,900sq m) warehouse that they settled on not only provides ample room, but also features a barrel roof under which bouldering walls can rise and glass-panelled garage doors that allow natural light to fill the space.
Designed in partnership with climbing structure manufacturer Walltopia, the gym has 10,000 sq ft (930sq m) of climbing surfaces with an average height of 16ft (5m) and overhang angles of up to 65-70 degrees.
The climbing walls can accommodate around 130 different bouldering problems at any given time and allow for routes of up to 35ft (11m) and longer, with padded flooring used for cushioning falls.
Dara Hess explained to CLAD that, in addition to walls that mimic the angles from US national-level bouldering walls, the gym features a free-standing structure that is designed to allow natural light to flow through the space and that it retains exposed brickwork that contrasts the dark blue and grey boulders.
Barrett Kroll, associate architect at UPAC, said: "Our approach was to breathe life back into this fantastic old brick building by re-imagining the roof structure in order to provide the volume needed to achieve the type and shape of bouldering walls he was envisioning.
"Also, we wanted to touch the building as delicately as we could at the supporting spaces so that the climbing walls themselves became the main design elements."
Elsewhere, the facility contains a fitness space with weights and cardio equipment and a studio for hosting yoga classes, as well as seating areas in which for visitors to relax and chat.
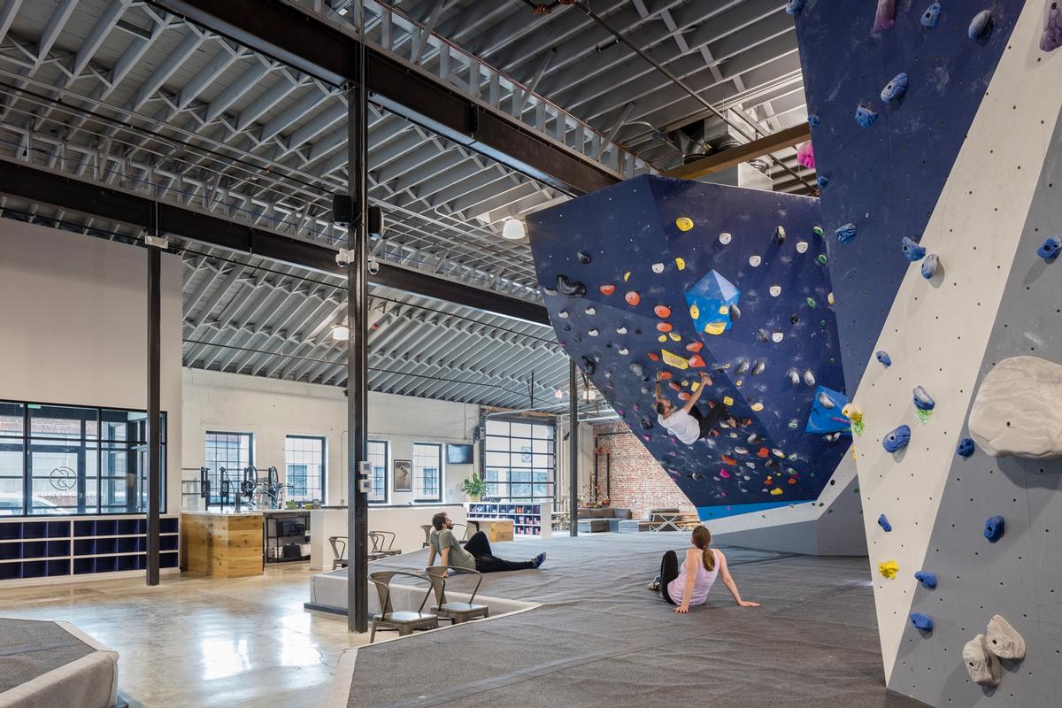
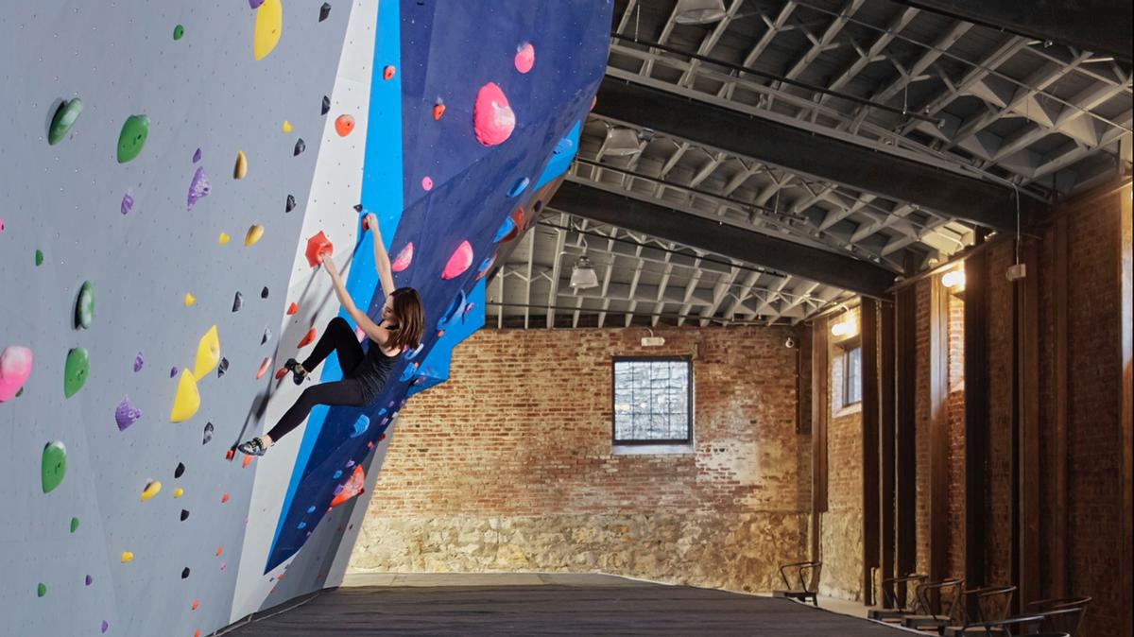

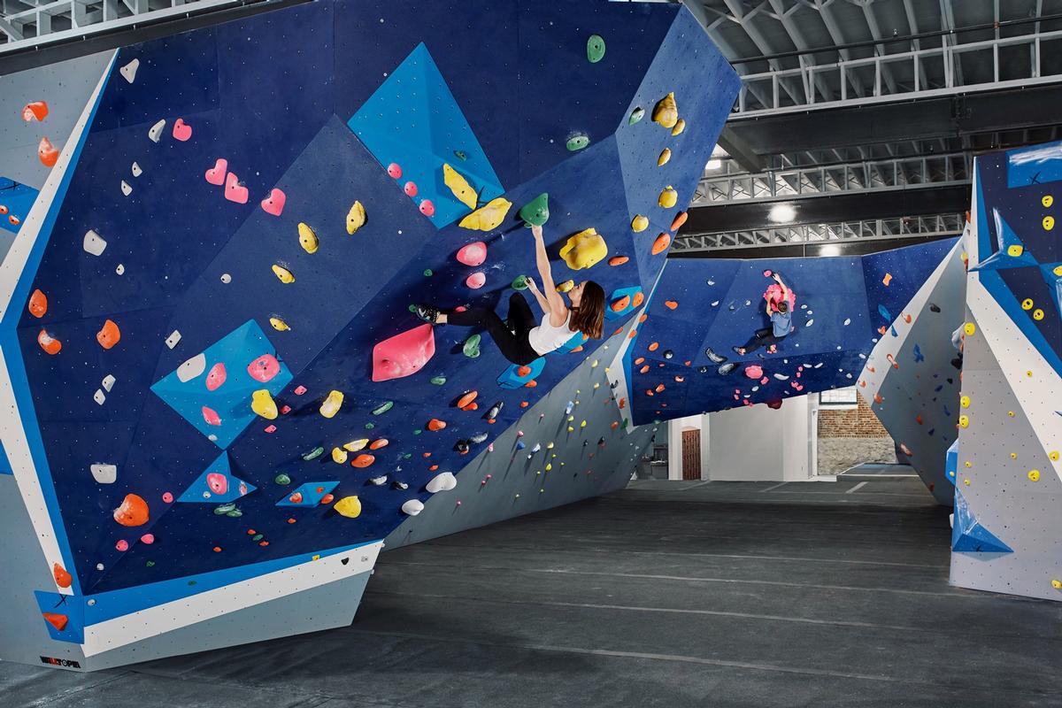
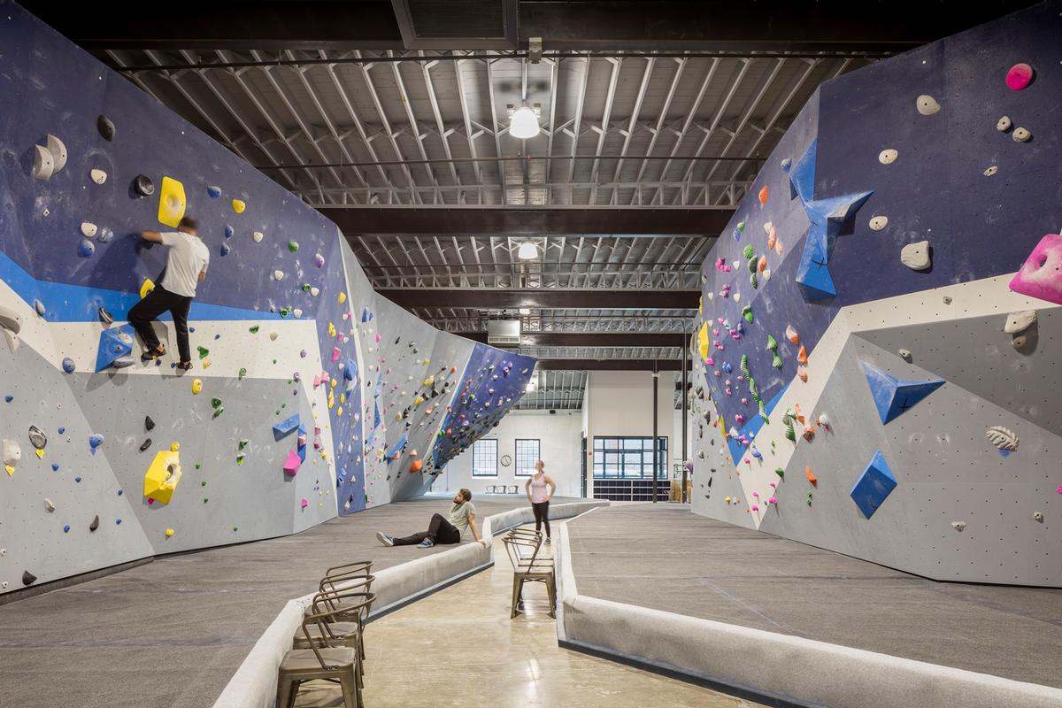
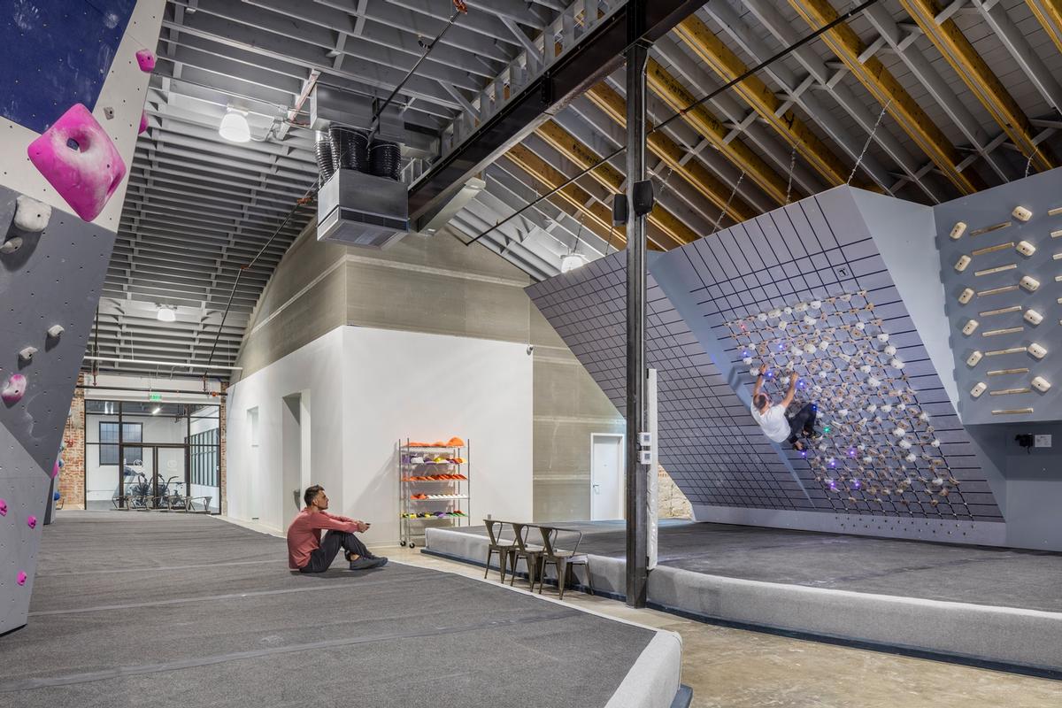


More News
- News by sector (all)
- All news
- Fitness
- Personal trainer
- Sport
- Spa
- Swimming
- Hospitality
- Entertainment & Gaming
- Commercial Leisure
- Property
- Architecture
- Design
- Tourism
- Travel
- Attractions
- Theme & Water Parks
- Arts & Culture
- Heritage & Museums
- Parks & Countryside
- Sales & Marketing
- Public Sector
- Training
- People
- Executive
- Apprenticeships
- Suppliers







