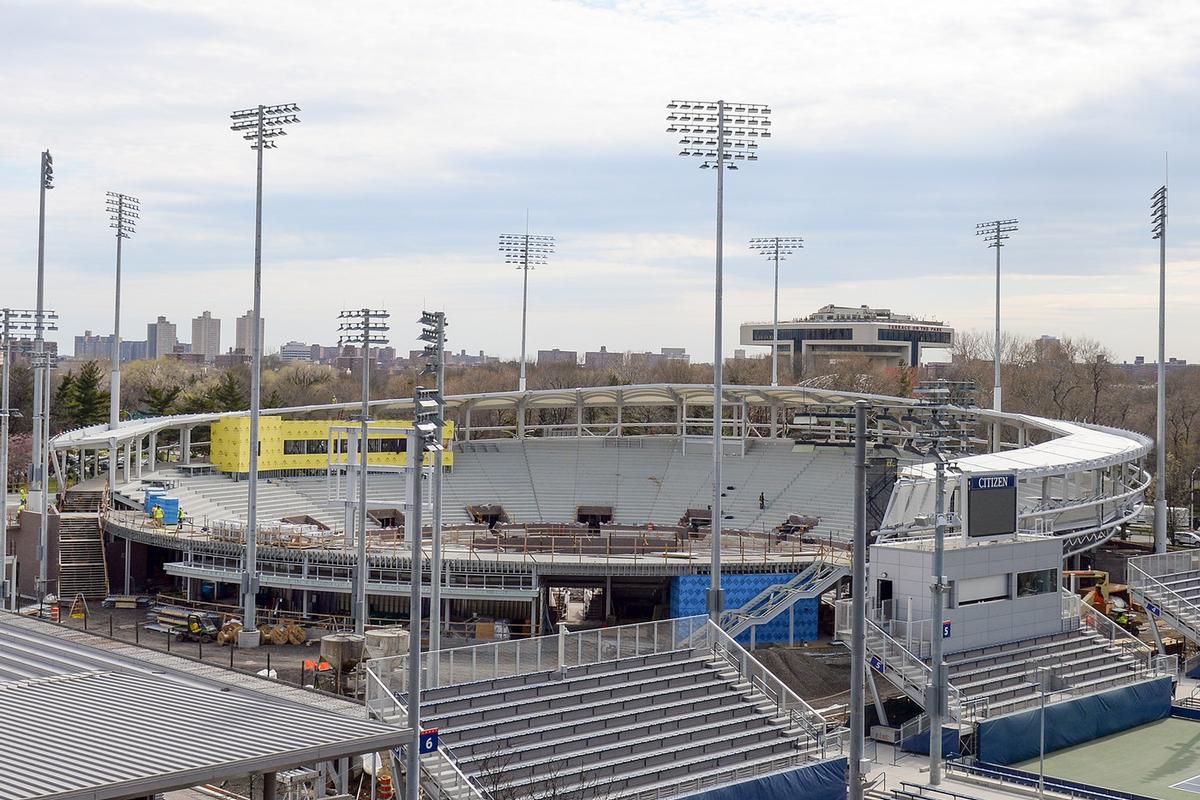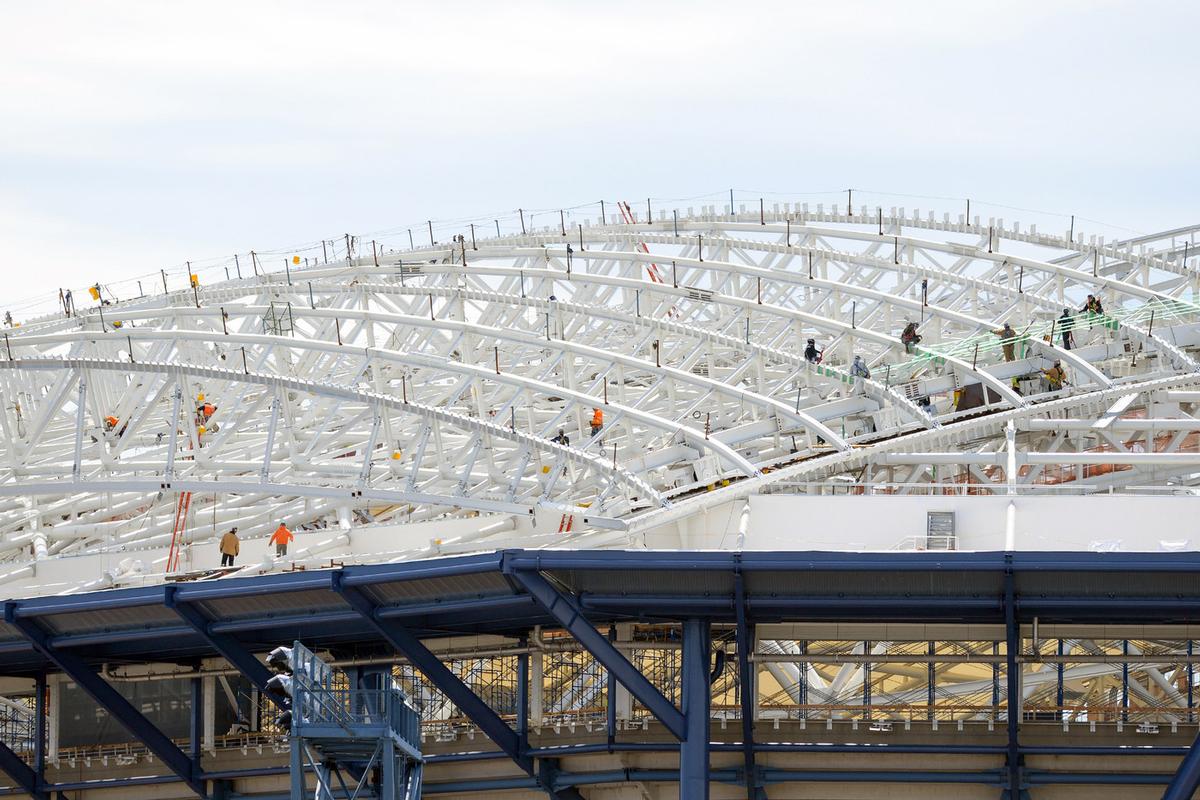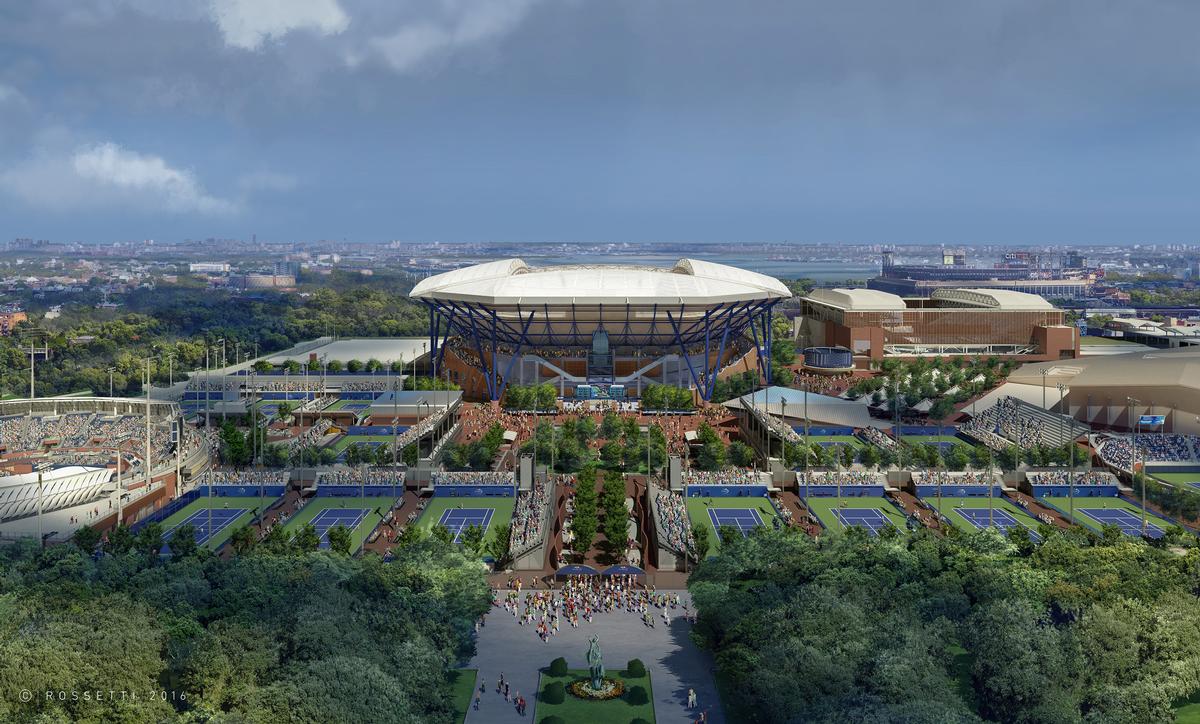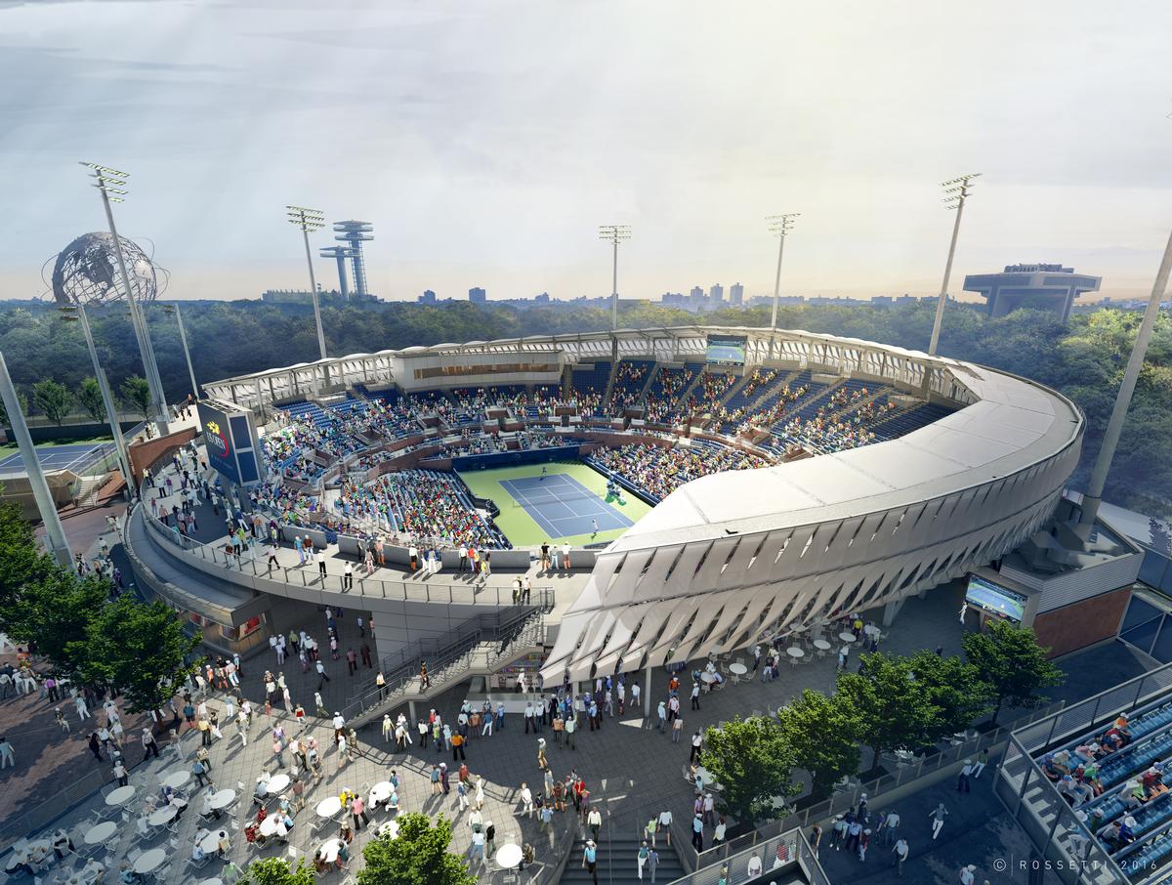see all jobs
New US Open stadium takes shape as US$550m Flushing Meadows revamp enters final stages
Construction is nearing completion of the New Grandstand stadium in Flushing Meadows–Corona Park, New York, ahead of the US Open in late August.
Architects Rossetti have designed the 125,000sq ft (11,600sq m) facility, which will have 8,000 seats, 2,000 more than the old version. The lower bowl is recessed into the earth to create a strong match-day atmosphere and to boost player-fan interaction.
The new stadium's exterior features a translucent pattern designed to evoke the illusion of peering through the foliage of leaves, offering glimpses in and out of the stadium. A Teflon-coated fibreglass membrane has been fastened to a cable structure with parametric geometry.
A set of grand staircases and lead to an upper walkway, allowing fans to move freely along the perimeter, while a piazza, picnic area and fan amenities surround the stadium to create spots for relaxation.
The new Grandstand is located in the southwest corner of the Billie Jean King National Tennis Center campus, away from its former home in the crowded northeast corner.
Rossetti are involved in a ten year US$550m (€497m, £410m) re-design of the whole 46-acre site. Their masterplan, first unveiled in 2010, aims to create more even distribution of fans throughout the campus In addition to the new Grandstand, they have also raised the retractable roof on the famous Arthur Ashe Stadium, creating the largest roof opening of any tennis stadium in the world.
The final piece of the transformation will be the new 14,000-seat Louis Armstrong Stadium, which is scheduled to be operational in 2018.
“We are completely reimagining the Tennis Center,” said Gordon Smith, chief operating officer of the United States Tennis Association. “We want nothing less than this facility being the finest tennis venue in the world and the preeminent sports facility in New York City.”



More News
- News by sector (all)
- All news
- Fitness
- Personal trainer
- Sport
- Spa
- Swimming
- Hospitality
- Entertainment & Gaming
- Commercial Leisure
- Property
- Architecture
- Design
- Tourism
- Travel
- Attractions
- Theme & Water Parks
- Arts & Culture
- Heritage & Museums
- Parks & Countryside
- Sales & Marketing
- Public Sector
- Training
- People
- Executive
- Apprenticeships
- Suppliers
















































