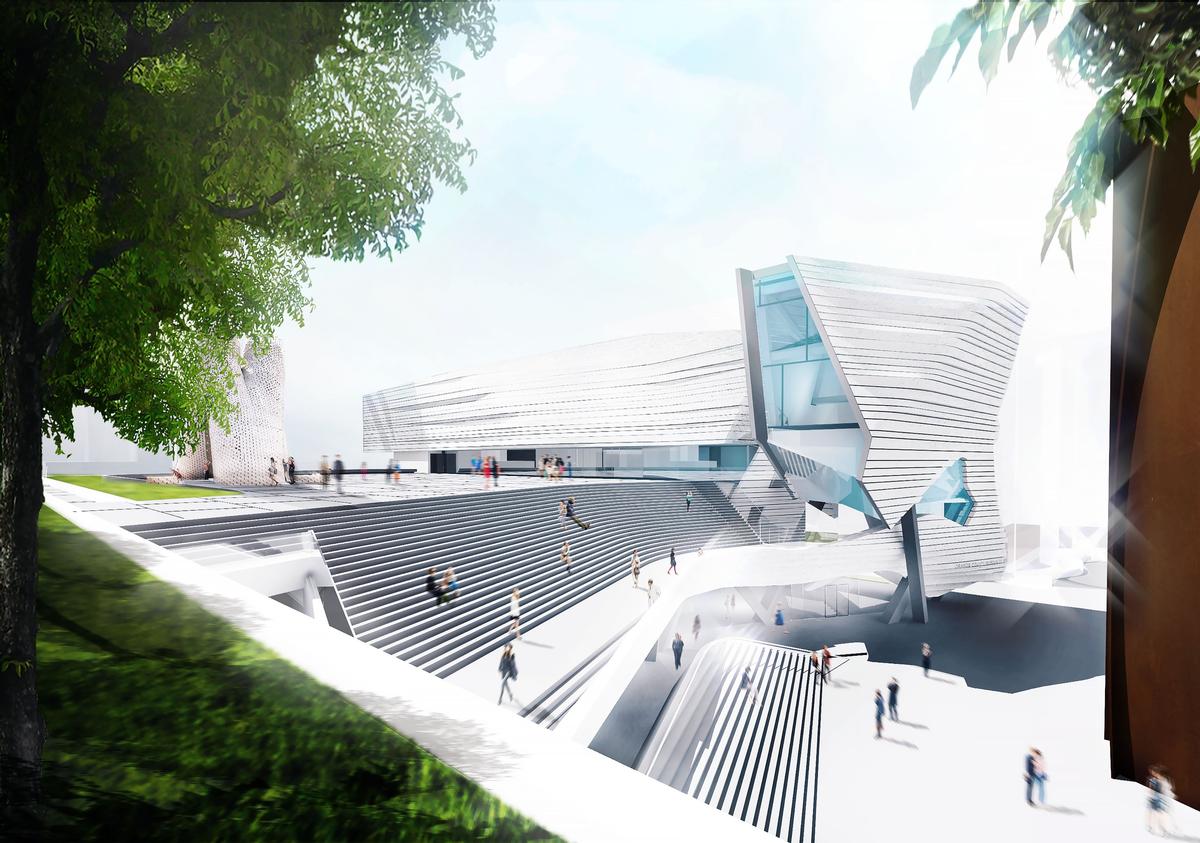see all jobs
Thom Mayne to create 'inspiring and dynamic' new home for Orange County Museum of Art

The Orange County Museum of Art (OCMA) is to move to a new home in Costa Mesa, California, designed by Pritzker Prize-winning architect Thom Mayne and his studio Morphosis.
Groundbreaking for the new building will take place in 2019 within the Segerstrom Center for the Arts complex – the county’s largest centre for arts. The projected opening has been announced for 2021.
With nearly 25,000sq ft (2,300sq m) of exhibition galleries – approximately double the museum’s current, soon-to-close location on Newport Beach – the new 52,000sq ft (4,800sq m) OCMA will host major special exhibitions alongside vast art installations. There will also be an additional 10,000sq ft (929sq m) for education programmes, performances, public gatherings, and food and beverage outlets.
Mayne’s brief was to provide ‘flexible and functional spaces within an inviting and memorable atmosphere.’ He has designed a soaring, light-filled lobby atrium, overlooked by “a hovering inspiring and dynamic architectural space” for performance and education. The museum’s main floor will be dedicated to reconfigurable open-span spaces, while temporary and permanent collections will be housed in mezzanine and street-front galleries that can accommodate a variety of scales and mediums.
An expansive roof terrace, equivalent in size to 70 per cent of the building’s footprint, will serve as an extension of the galleries, with a sculpture garden that can also host outdoor film screenings or events.
On the outside, a grand public staircase will curve towards the entry, linking the museum to the Segerstrom Center for the Arts’ Argyros Plaza and the adjacent performing arts venues.
The building will feature a distinctive façade of light-coloured, undulating bands of metal panelling, a glazed curtain wall, and exposed concrete.
“Our design for the museum evolved from both the ‘outside-in’ and the ‘inside-out,’” said Mayne. “The building is a final puzzle piece for the campus at Segerstrom Center for the Arts, responding to the form of the neighbouring buildings and energising the plaza with a café and engaging public spaces. At the same time, the design also responds to a desire to enhance access to OCMA’s permanent collection through neutral, flexible exhibition spaces that can complement art of all media.”
Museum director and CEO Todd D. Smith added: “Morphosis have designed an extraordinary new home for the museum, which will support our mission of enriching the lives of a diverse and changing community through innovative and thought-provoking presentations of modern and contemporary art.
“The change will be transformational, as we continue to grow and play an ever-larger role in southern California’s dynamic arts scene.”
OCMA exhibits modern and contemporary art from artists rooted in Southern California and the Pacific Rim. It has occupied its current home, which will close on 17 June, for 41 years. Temporary exhibitions and programmes will be presented during the construction period.
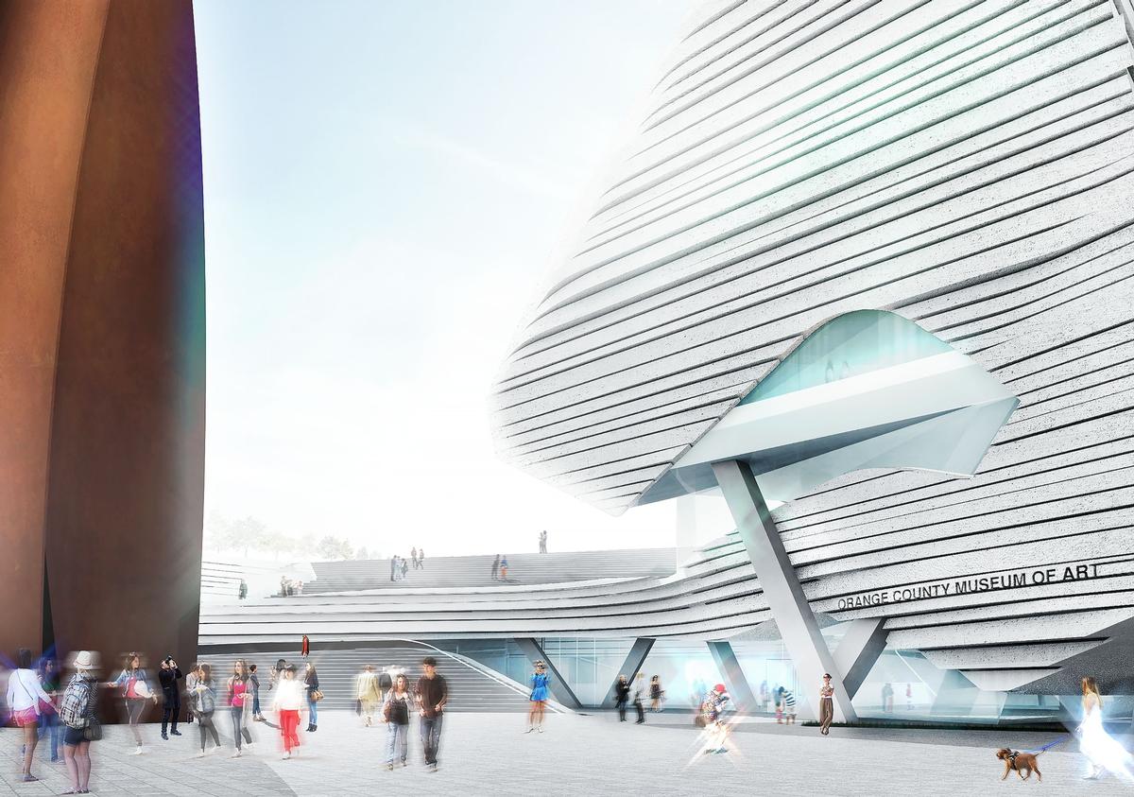
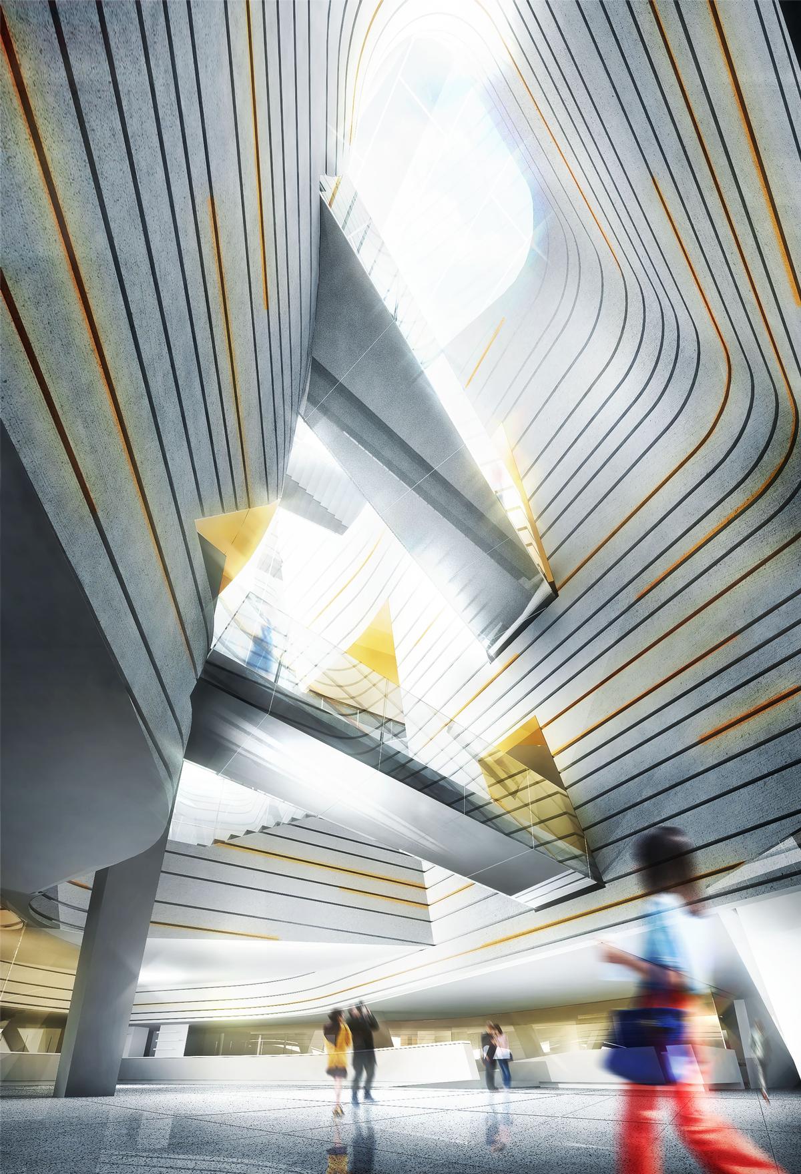
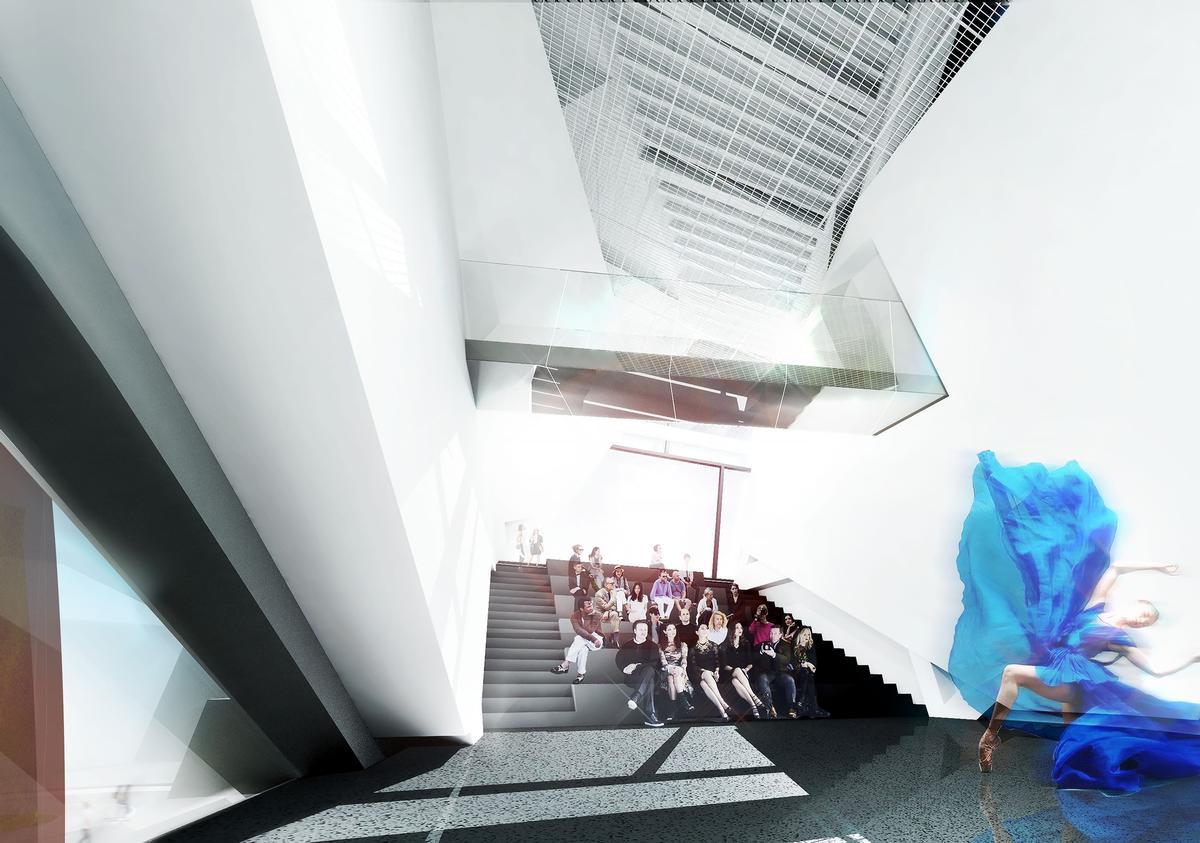
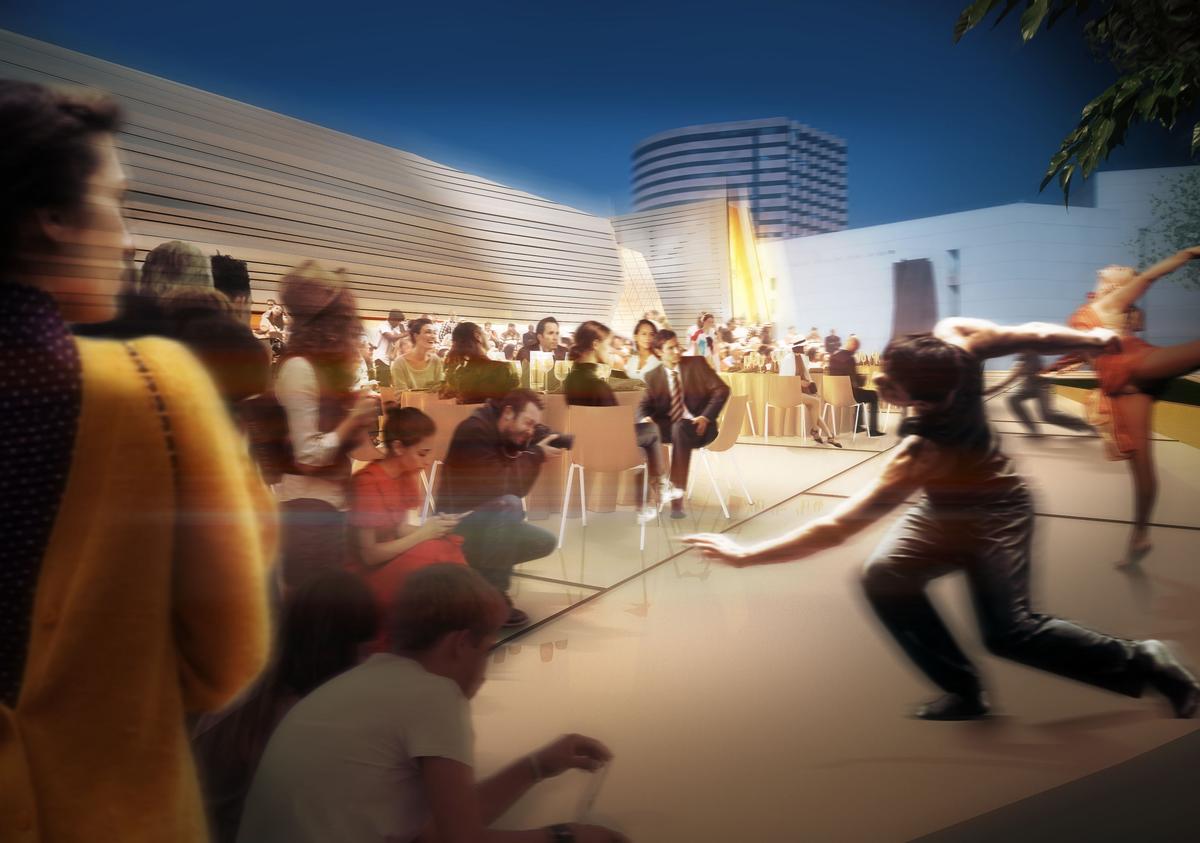
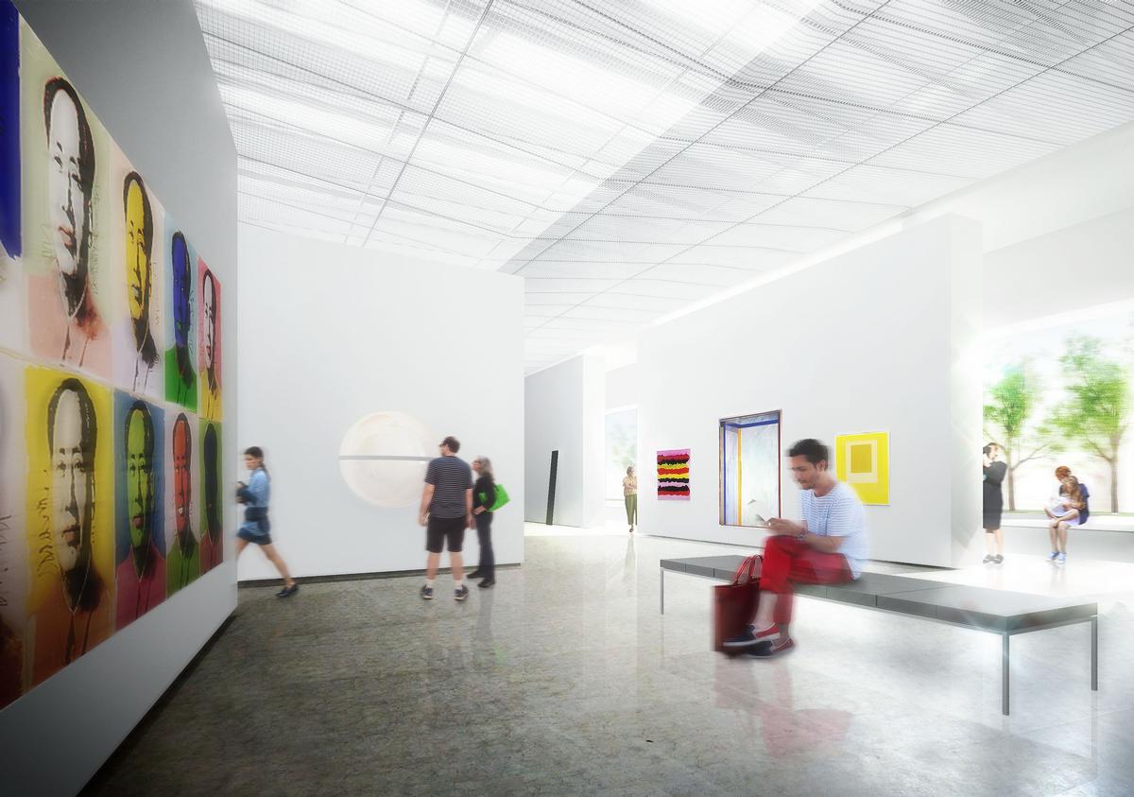
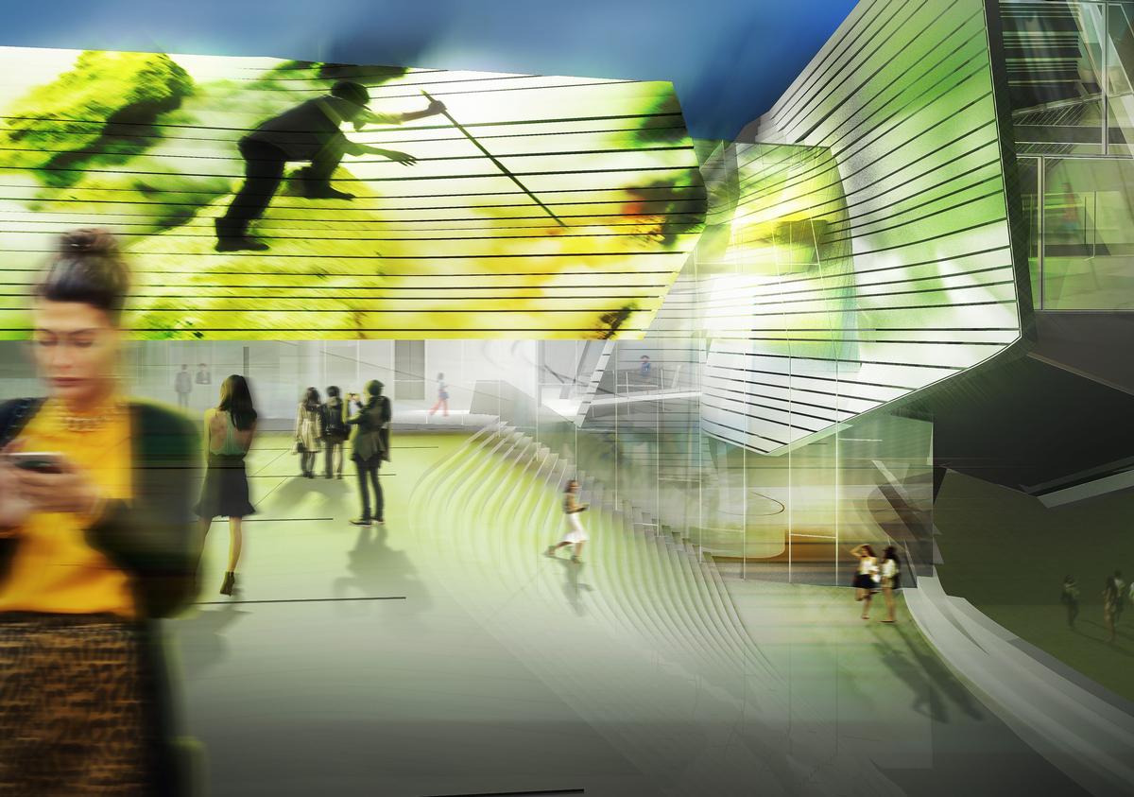
More News
- News by sector (all)
- All news
- Fitness
- Personal trainer
- Sport
- Spa
- Swimming
- Hospitality
- Entertainment & Gaming
- Commercial Leisure
- Property
- Architecture
- Design
- Tourism
- Travel
- Attractions
- Theme & Water Parks
- Arts & Culture
- Heritage & Museums
- Parks & Countryside
- Sales & Marketing
- Public Sector
- Training
- People
- Executive
- Apprenticeships
- Suppliers







