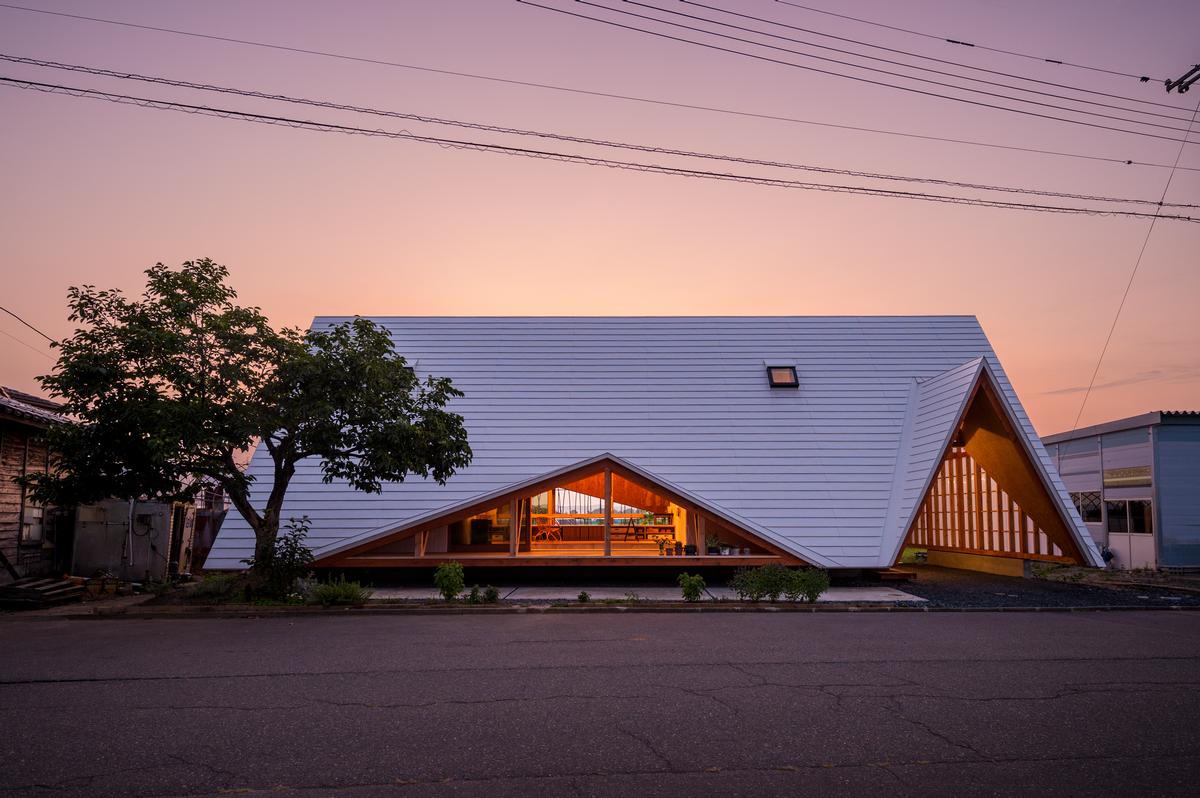see all jobs
Takeru Shoji Architects create "insufficient" home that encourages social interaction
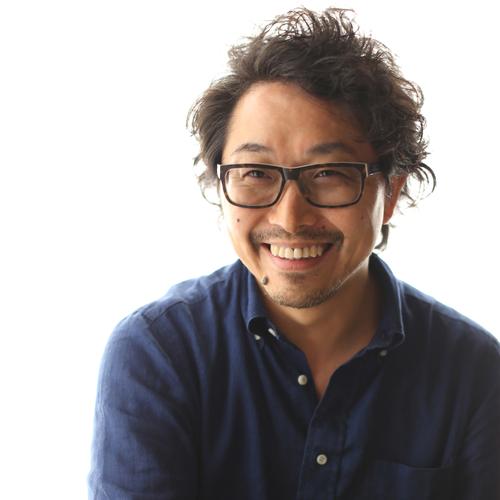
Takeru Shoji Architects (TSA) have created a house in Tsurugasone, Japan, that uses its own lack of self-sufficiency and open, permeable spaces to engage the local community and create opportunities for socialising.
Hara House comprises 166sq m (1,787sq ft) vinyl-covered timber frame structure and is based on a simple tent-like triangular shape, but with additional forms of the shape projecting outwards at 90 degrees to its main body.
These origami-like folded additions provide covered indoor-outdoor spaces for impromptu chats with passing neighbours, get-togethers and events that spill out from the house.
Inside, storage space, partitions and private rooms have been eliminated as much as possible minimised in favour of creating a large, open space that can be adapted for use as required, although sliding windows and walls do allow the house to be opened up or closed as required.
Discussing this approach, Takeru Shoji, founder of TSA, said: "This 'house of incompleteness' is envisioned to become a 'strong absorber', as the blank space invites people and events of the village to utilize it; thus the house becomes part of the greater architecture of the village."
There are compact spaces tucked away for sleeping, relaxing and working, but the house has been specifically designed not to cater for all the requirements of its occupants.
This necessitates a reliance on the surrounding buildings that creates social moments as the occupants move between them.
Shoji said: "Instead of designing a conventional fully self-reliant building, we aspired to create a buoyant and bustling hub. We designed a space where passing neighbours, friends and children can easily stop by to chit chat under the entrance porch, or workshop meetings and events hosted in the space can spill out to the land."
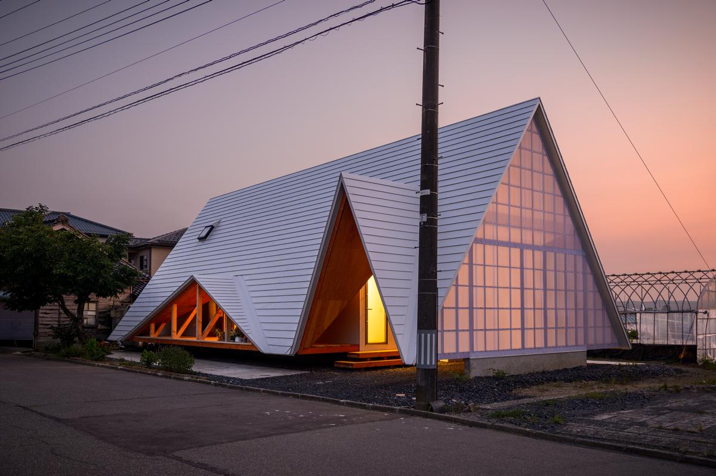
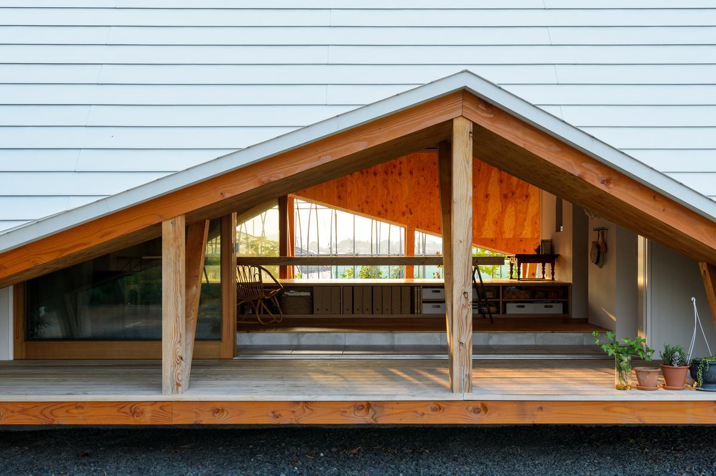
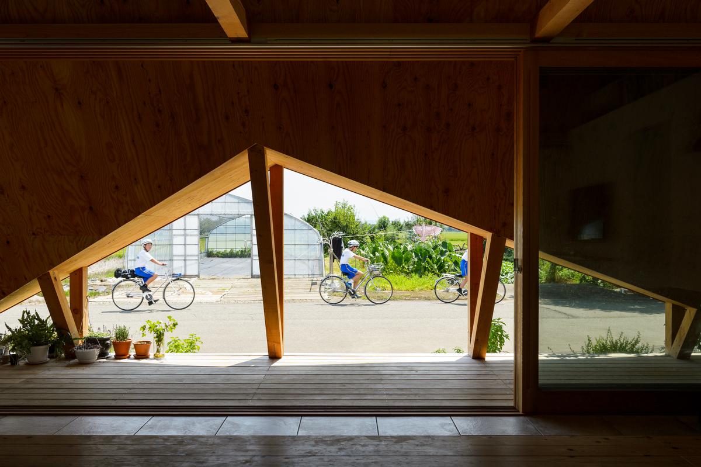
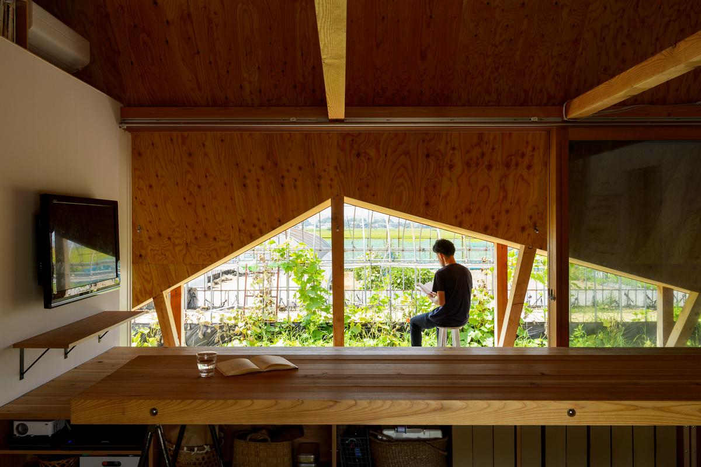
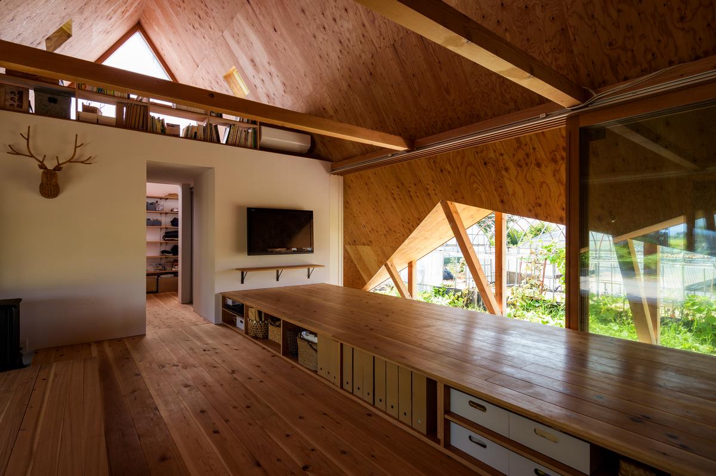
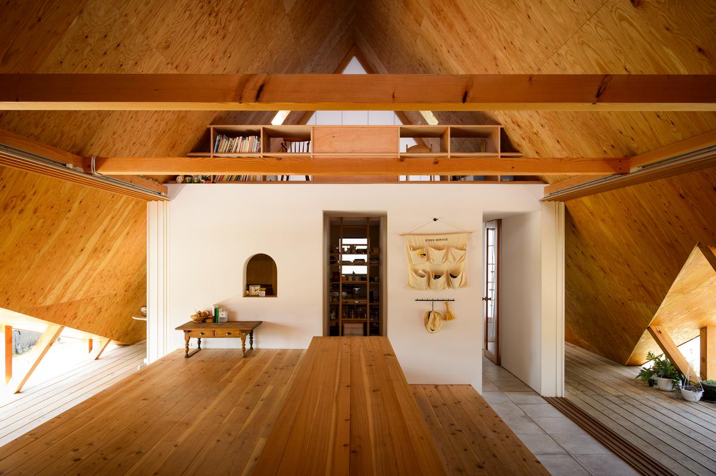
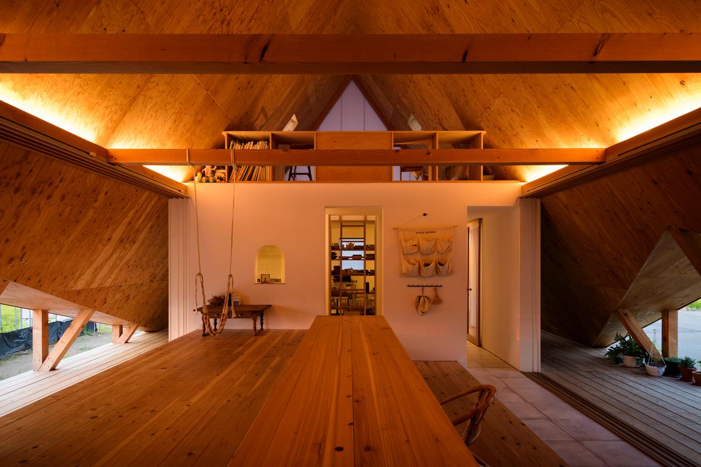
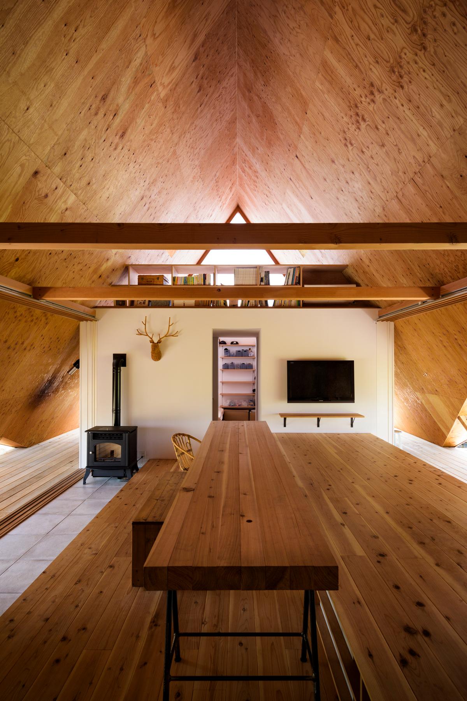
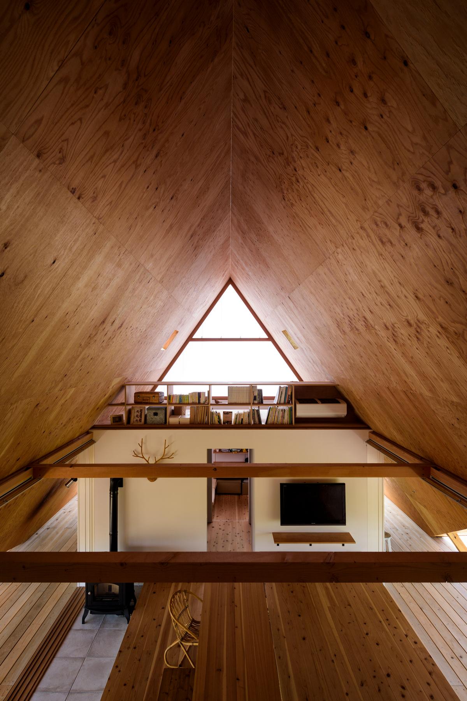
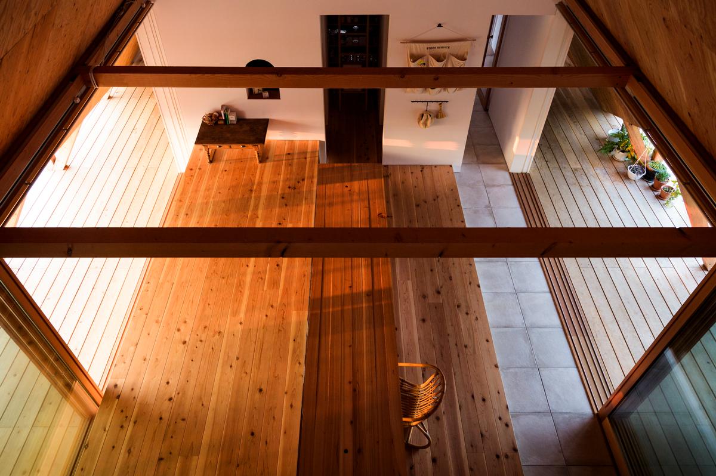
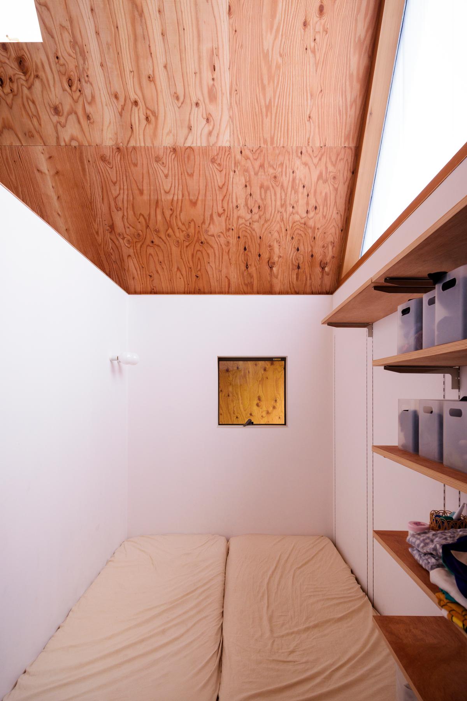
More News
- News by sector (all)
- All news
- Fitness
- Personal trainer
- Sport
- Spa
- Swimming
- Hospitality
- Entertainment & Gaming
- Commercial Leisure
- Property
- Architecture
- Design
- Tourism
- Travel
- Attractions
- Theme & Water Parks
- Arts & Culture
- Heritage & Museums
- Parks & Countryside
- Sales & Marketing
- Public Sector
- Training
- People
- Executive
- Apprenticeships
- Suppliers







