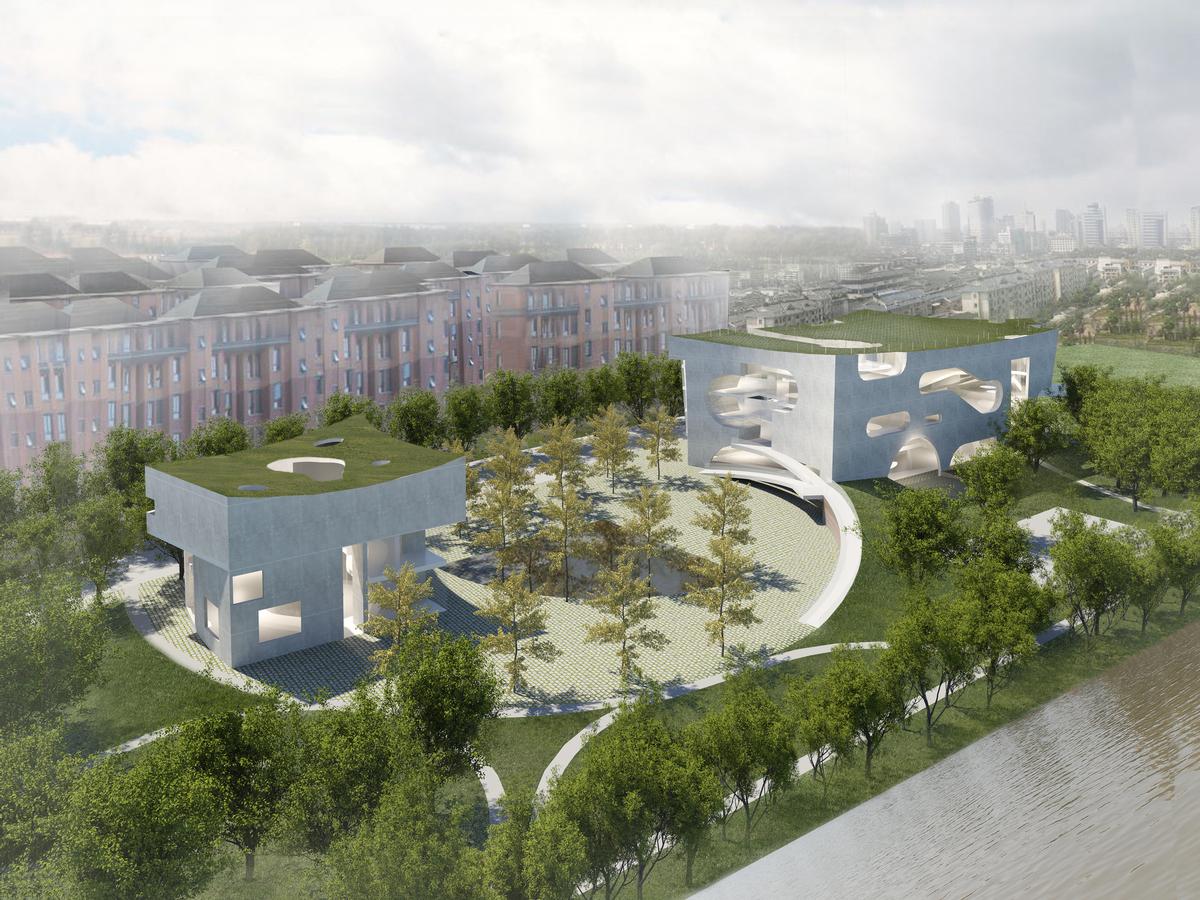see all jobs
Steven Holl Architects create "social condenser" community centre in Shanghai
Steven Holl Architects have topped out the Shanghai Cofco Cultural and health Center, which is aimed at being "a social condenser" for residents of the dense surrounding housing.
Designed in 2016 and expected to be completed mid-to-late 2020, the 7,520sq m (81,000sq ft) development comprises a mix of public realm, a canalside park, space for recreational and cultural programs, amenities and health facilities.
An open, spacious design contrasts that of the surrounding typology and is intended to act as a natural gathering space for the community.
The site is arranged as a pattern of circles, with large open buildings arranged around – and forming – a central, circular public space.
Each of the buildings features a porous façade and a green sedum roof, with the Cultural Center featuring a ramp that rises gently out of the curve of the central courtyard to provide access to the second level.
Inside, the Cultural Center features a glass base that provides a visual connection down to a café, a games room and a recreation room. There's also space for exhibitions, a library, a gym and areas for community and youth activities.
The Health Center, which is also shaped by the landscape, contains a health education area, a pharmacy, consultation rooms, exam rooms, a physical therapy room, ultrasound and x-ray rooms and a nursery.
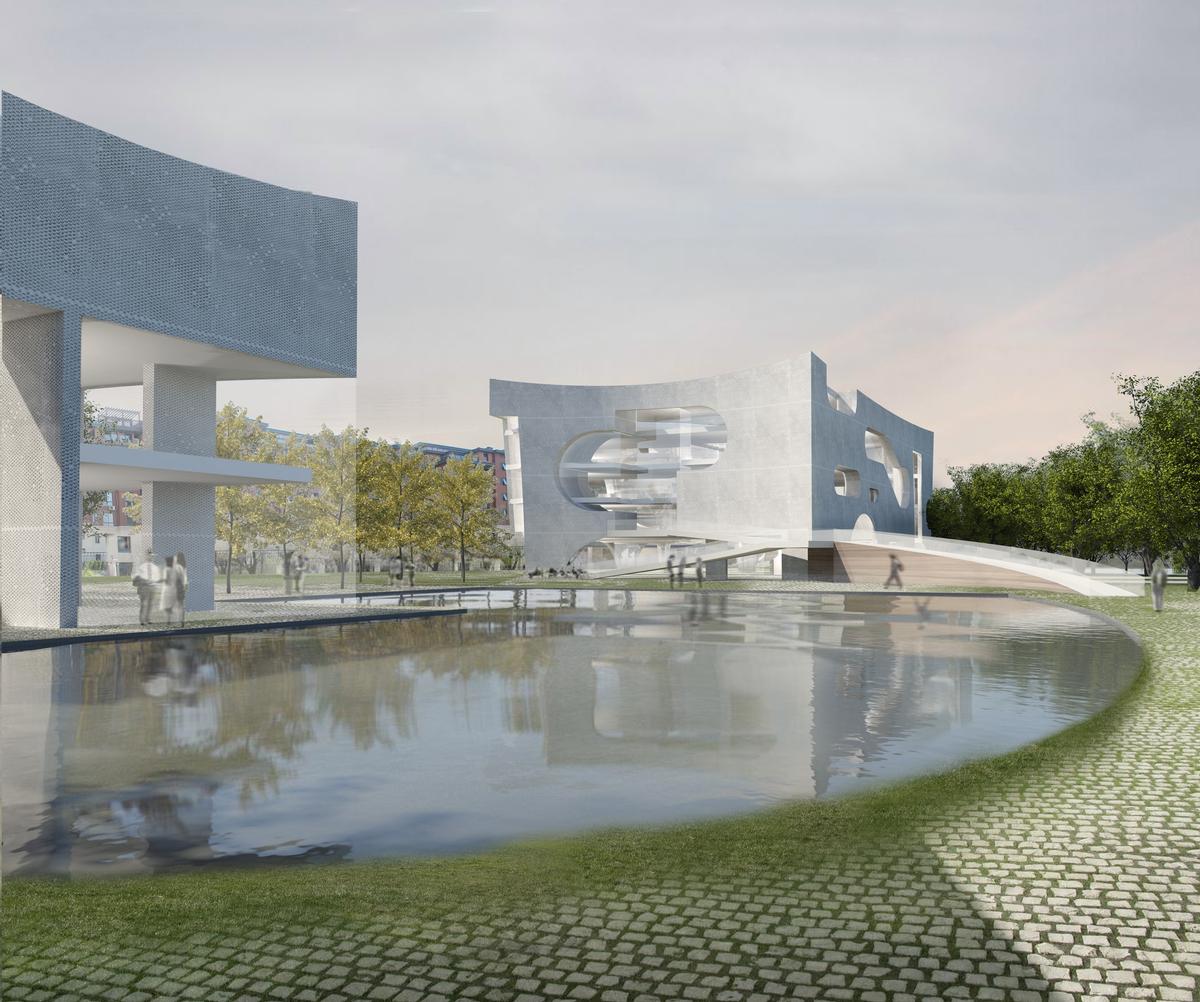

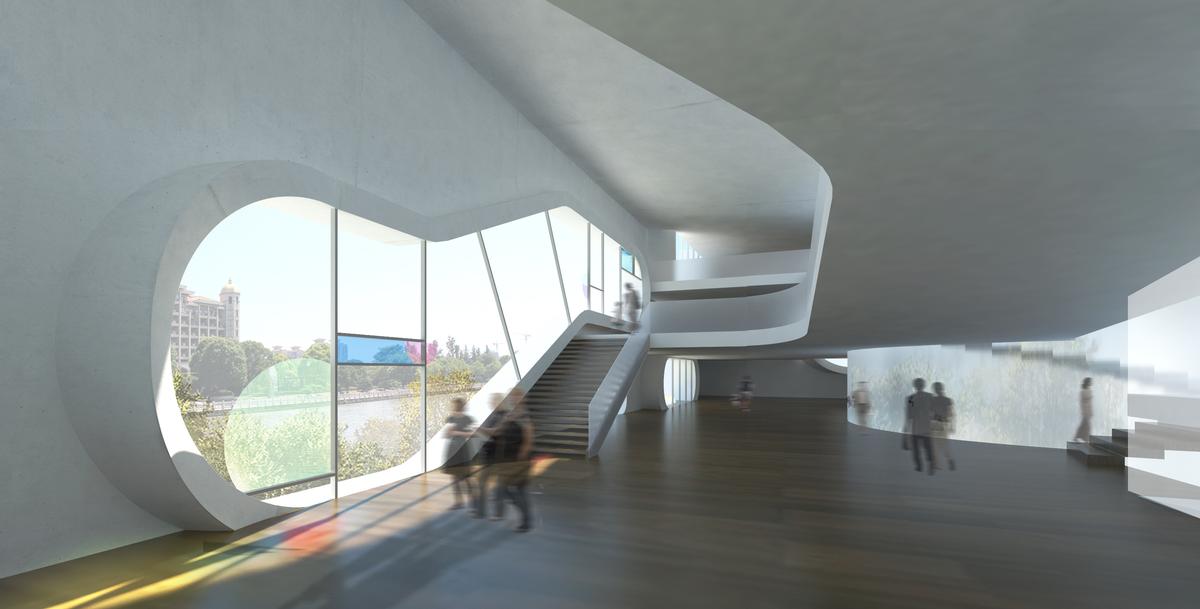
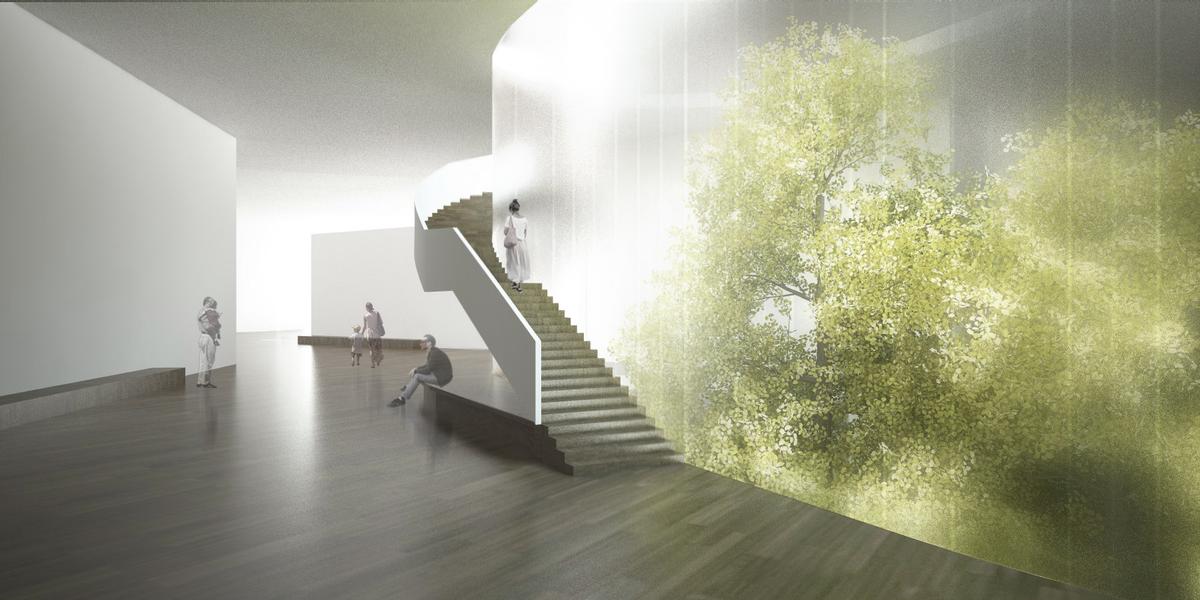
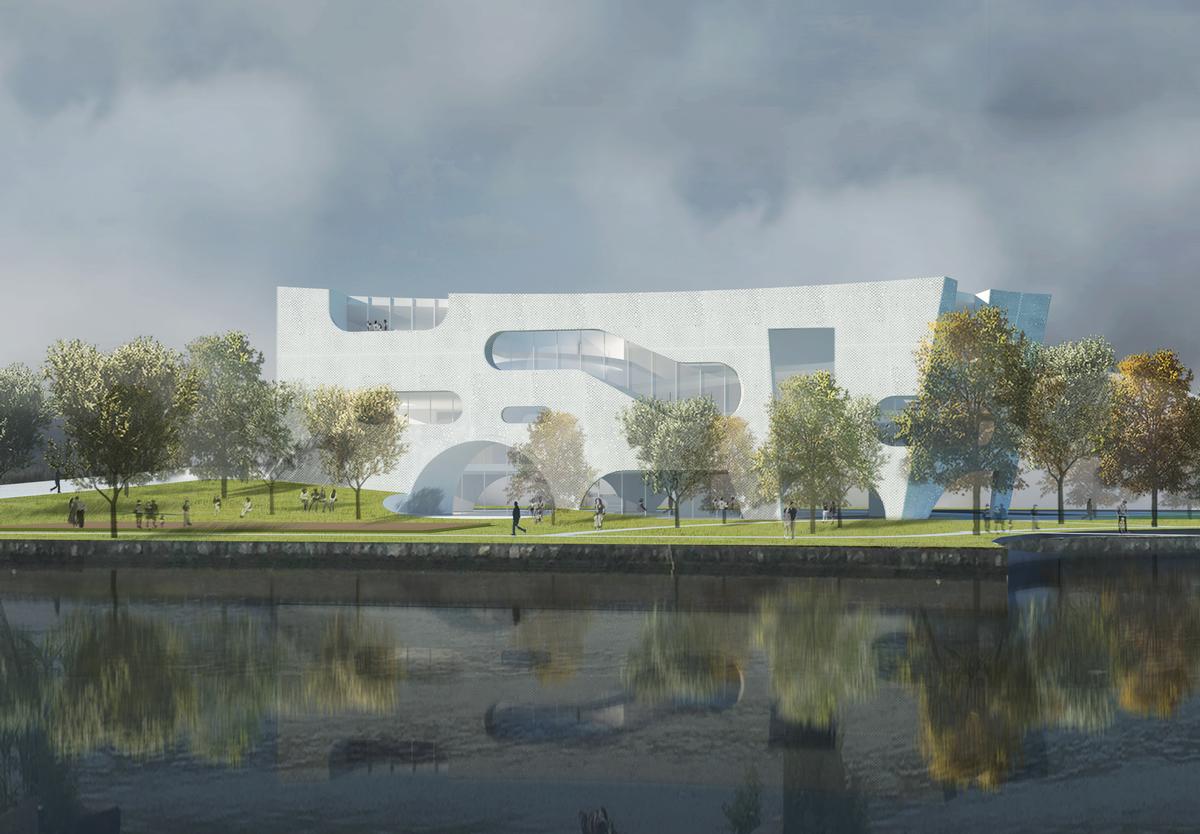
More News
- News by sector (all)
- All news
- Fitness
- Personal trainer
- Sport
- Spa
- Swimming
- Hospitality
- Entertainment & Gaming
- Commercial Leisure
- Property
- Architecture
- Design
- Tourism
- Travel
- Attractions
- Theme & Water Parks
- Arts & Culture
- Heritage & Museums
- Parks & Countryside
- Sales & Marketing
- Public Sector
- Training
- People
- Executive
- Apprenticeships
- Suppliers







