see all jobs
Seattle's historic Space Needle to undergo US$100m renovation
Seattle’s iconic Space Needle is about to undergo a major renovation, with a refitted observation deck, glass-floored restaurant and new elevators to be installed in a modernisation of the structure.
Opened in 1962 for that year’s World’s Fair, the John Graham-designed structure has become a staple of the Seattle skyline.
US firm Olson Kundig Architects are behind the US$100m (€89.4m, £78.3m) renovation of the observation tower, which will completely revamp the 184-metre-high (603.7ft) tower.
In an effort to preserve the historic tower, Olson Kundig’s design aims to make minimal changes to the structure itself.
According to the architect, plans will see cages and metal barriers previously used for the outdoor viewing platform removed, to be replaced by tall glass screens angled outwards to avoid glare from the sun. Alternate sections of glass will also include glass benches for visitors to sit on. Additionally, double doors, a wider staircase and a lift for wheelchairs will be used to improve access.
Below the observation deck, the rotating restaurant’s floor will be replaced with glass panels, exposing its mechanics and the Seattle Center campus below. A new spiralling staircase will also be installed in the restaurant, providing a new connection between it and the observation deck.
Olson Kundig have partnered with the City of Seattle Landmarks Preservation Board on the project, as well as local historians and preservationists, and a structural engineer who worked on the tower’s original design.
Guests visiting during the construction phase will be able to see the work in progress, including the new sections of the observation deck as they are completed. Subsequent phases of the project will include the full completion of the new restaurant and lounge experience, updating the elevators and repainting the structure.
Working with Hoffman Construction Company and Seneca Group, construction will start in September, with the first stage of development complete in June 2018. The Wright family, which owns the Space Needle is funding the entire renovation.
“I believe we’ll look back at this as a pivotal moment in the history of the Space Needle,” said chair Jeff Wright. “This project both connects us back to our roots, to the vision that my father and his partners had when they built the Space Needle in 1962, and guides us forward into the future for generations to enjoy.”

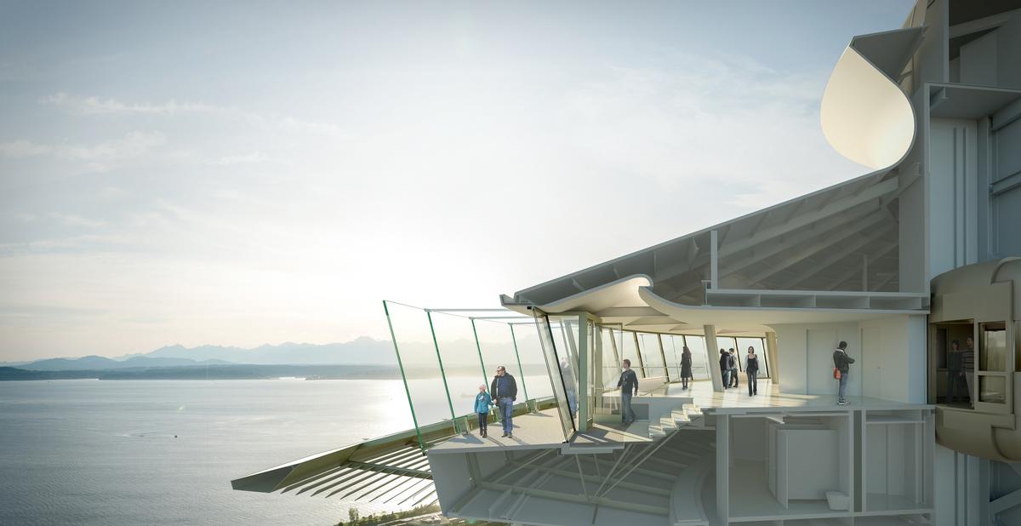
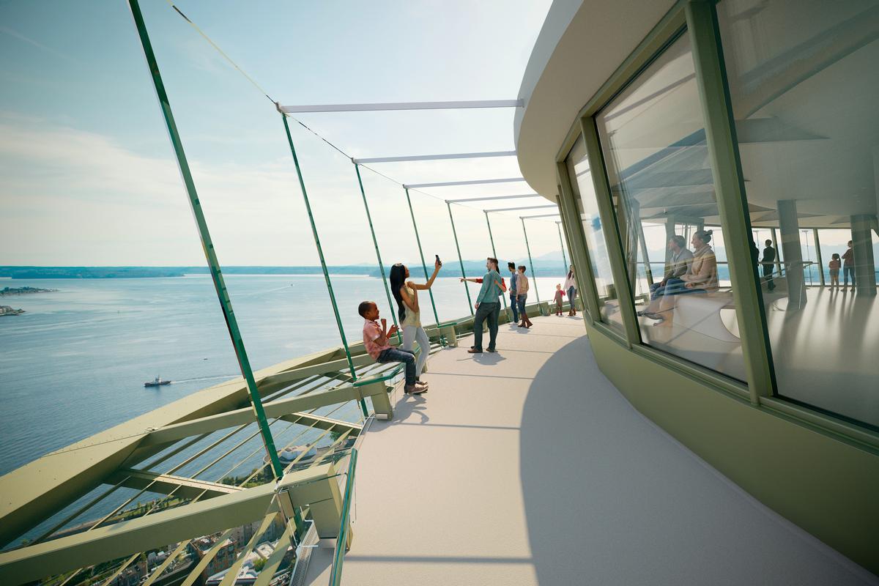
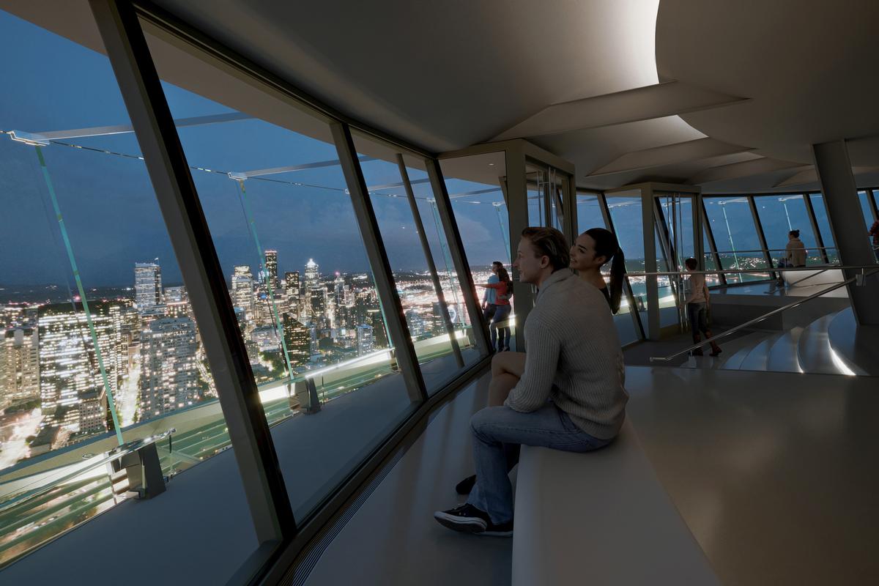
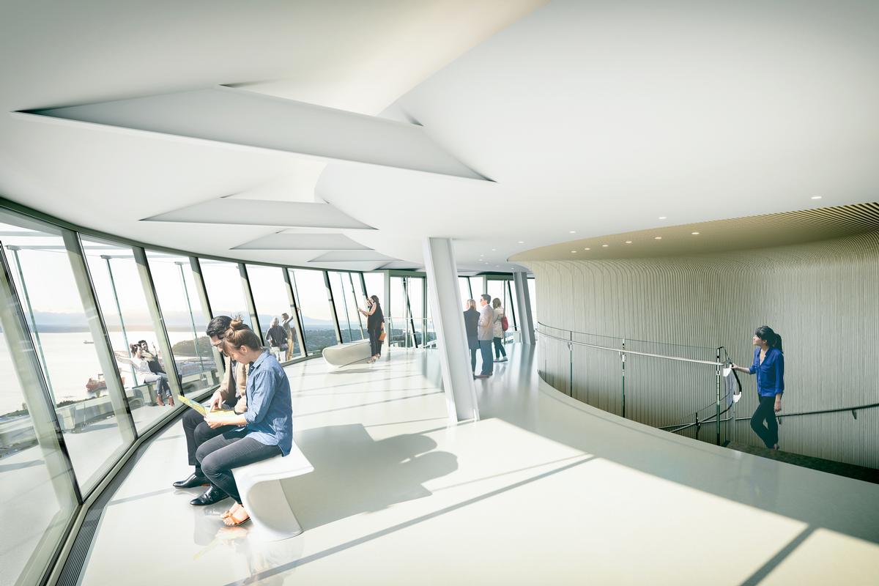
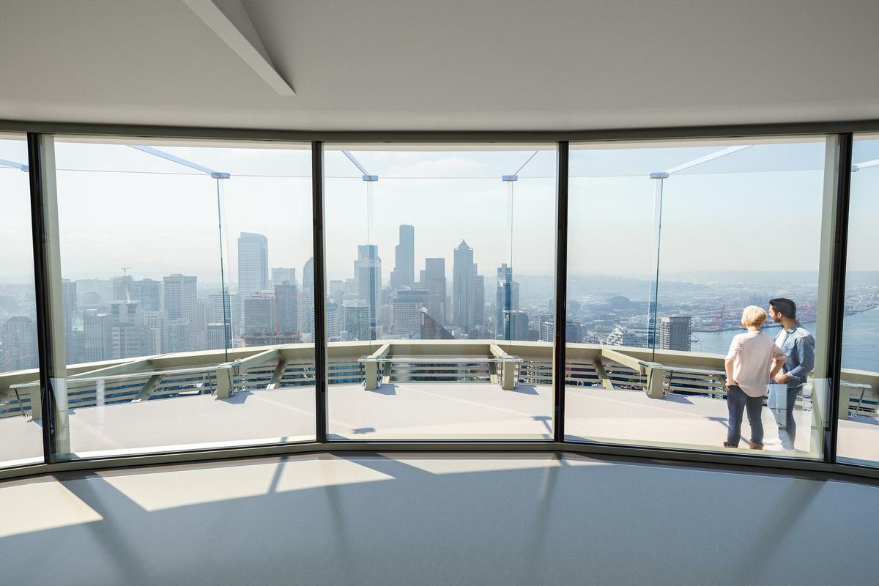
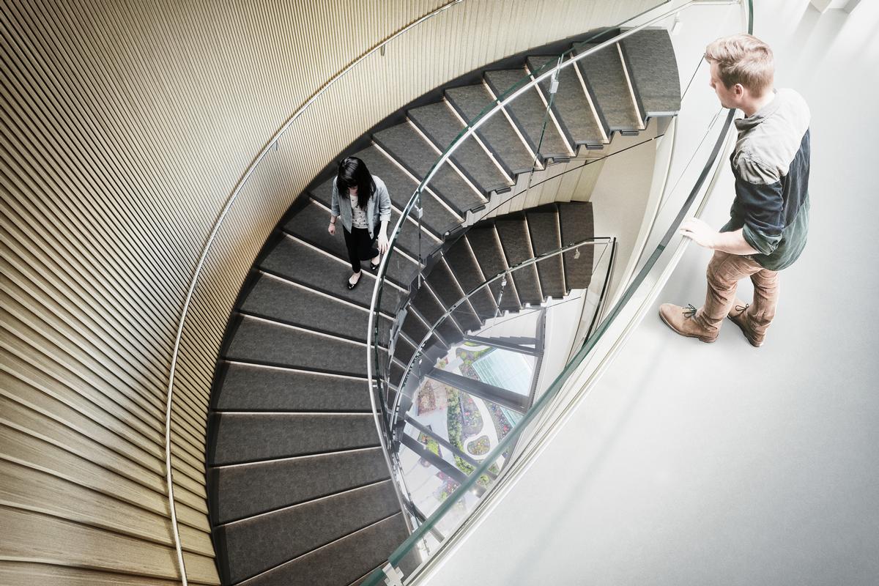
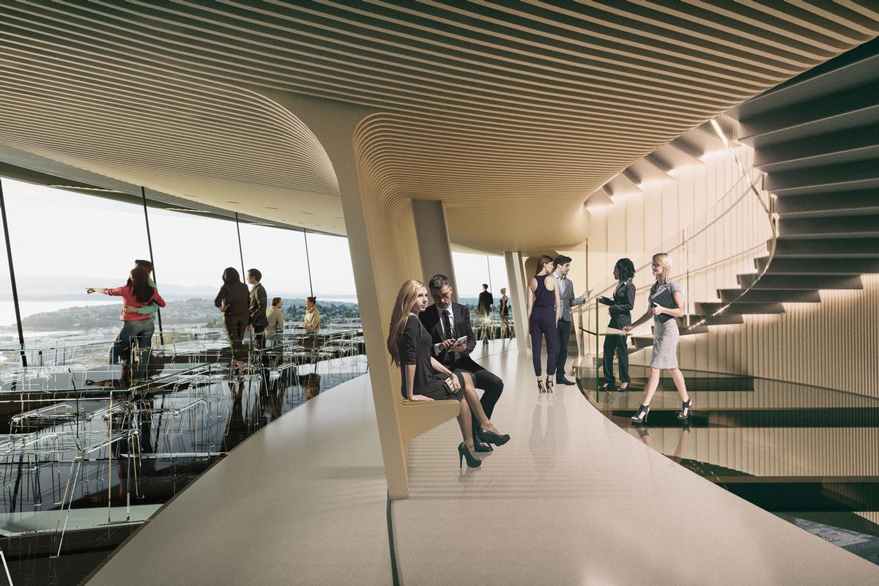
More News
- News by sector (all)
- All news
- Fitness
- Personal trainer
- Sport
- Spa
- Swimming
- Hospitality
- Entertainment & Gaming
- Commercial Leisure
- Property
- Architecture
- Design
- Tourism
- Travel
- Attractions
- Theme & Water Parks
- Arts & Culture
- Heritage & Museums
- Parks & Countryside
- Sales & Marketing
- Public Sector
- Training
- People
- Executive
- Apprenticeships
- Suppliers
















































