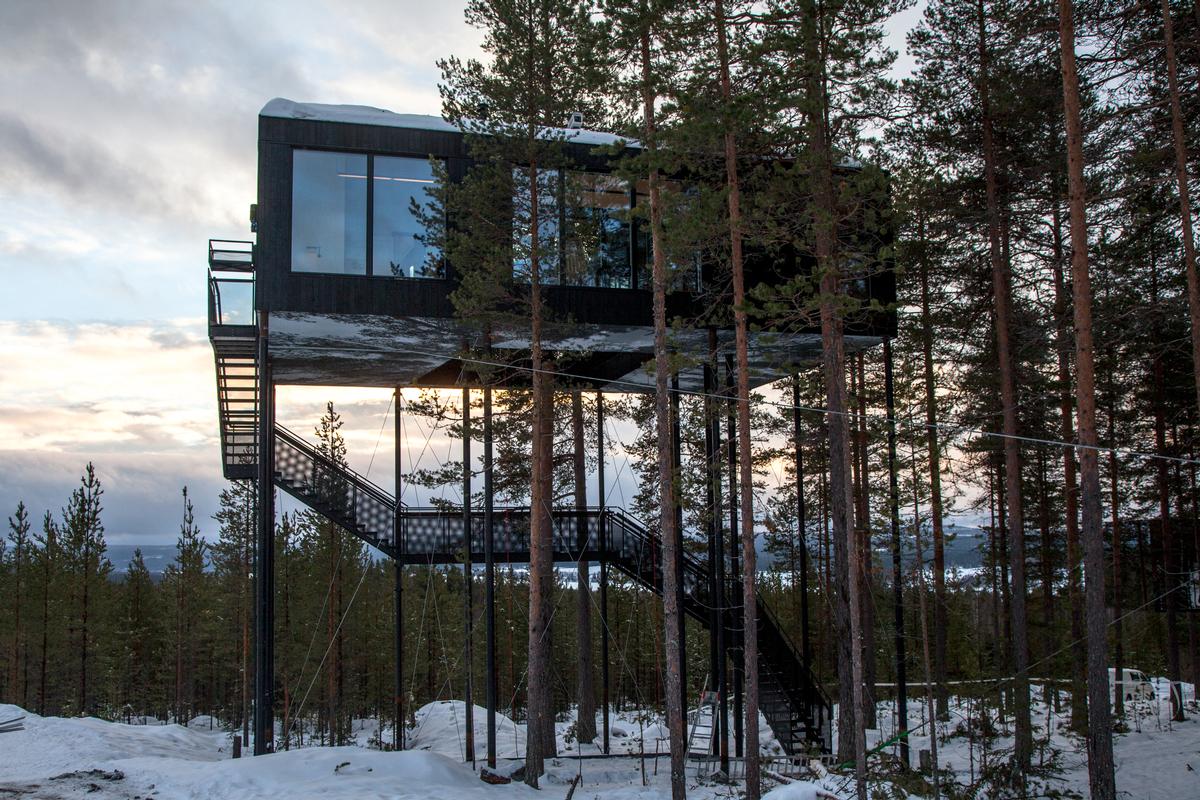see all jobs
Snøhetta design soaring hotel room among the trees
Norwegian architecture studio Snøhetta have designed a new addition to Sweden’s famous Treehotel, providing a unique perspective of the Northern Lights from a forest canopy.
Hovering 10m (32.8ft) above the ground amongst the trees, the 7th Room is a traditional Nordic wooden cabin with a large netted terrace suspended above the forest floor.
Designed to create a feeling of height and weightlessness, as well as stability, the unusual hotel room is supported by twelve columns and a large pine tree extends through its central void.
The architects wanted to blur the boundaries between what is natural and what is constructed. The wooden façade is clad with charred pine boards and the 12x8m base of the cabin is covered with a large black and white print of trees reaching up into the sky – forming a “sixth façade” as guests approach from below.
The 7th Room is accessed by a staircase, with a small lift available for transporting luggage. Up to five visitors can live in the space, which has a social lounge area, a bathroom, two bedrooms with beds embedded in the floor and an outdoor terrace – where those brave enough can choose to sleep under the stars in a sleeping bag.
The 55sq m (592sq ft) space is laid out on two levels with only 30cm difference in height – varying floor heights have been designed to create a sense of playfulness. Natural materials are again used to bring the forest indoors. Flooring is made from ash wood, while birch plywood is used for the interior walls.
"The design of The 7th Room aims to bring people and nature closer together, extending the cabin's social spaces to the outside and further blending the distinction between indoor and outdoor," said the architects. “With complementing light and wooden furniture, the interior makes up a blonde Nordic contrast to the dark exterior.”
Large glass doors and windows, openable bedroom skylights and the central netted terrace provide several viewpoints from which to observe the Northern Lights, the forest canopy and the nearby Lule River.
The 7th Room joins six other guest suites, all contained within treehouses, that are branches of the Treehotel in Edeforsvägen.
Architects are coming up with increasingly interesting spaces from which visitors can observe the Northern Lights.
Icehotel 365, located in the Swedish village of Jukkasjärvi, recently opened as a permanent year-round extension to the world-famous 26-year old Icehotel, featuring a rooftop observation point. Meanwhile, majestic natural display can also be viewed through the roof of the Aurora Bubble Sled – a glass-roofed mobile hotel room, towed by a snowmobile in Kilpisjärvi, Finland.

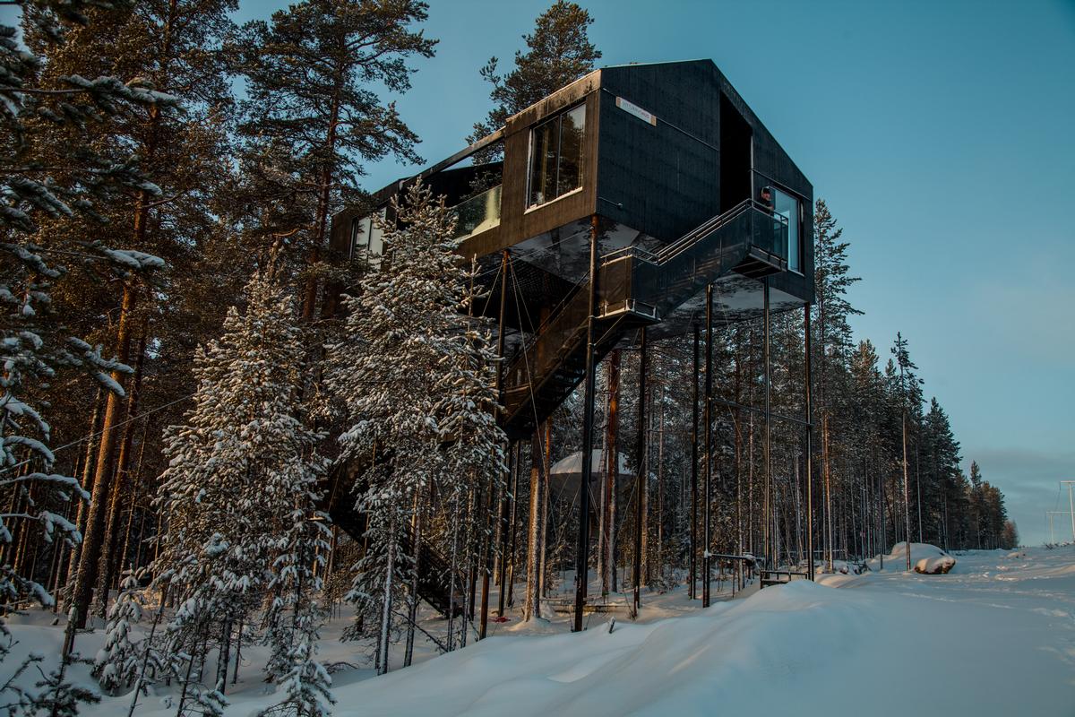
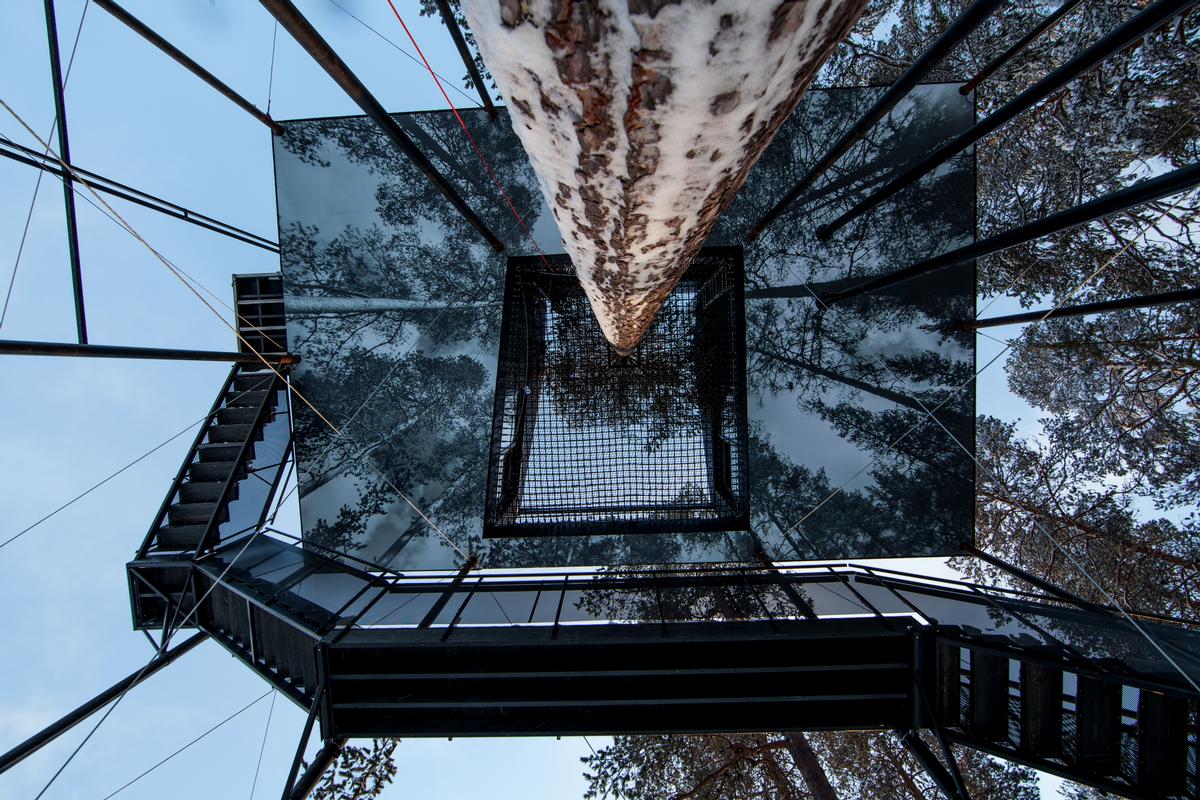
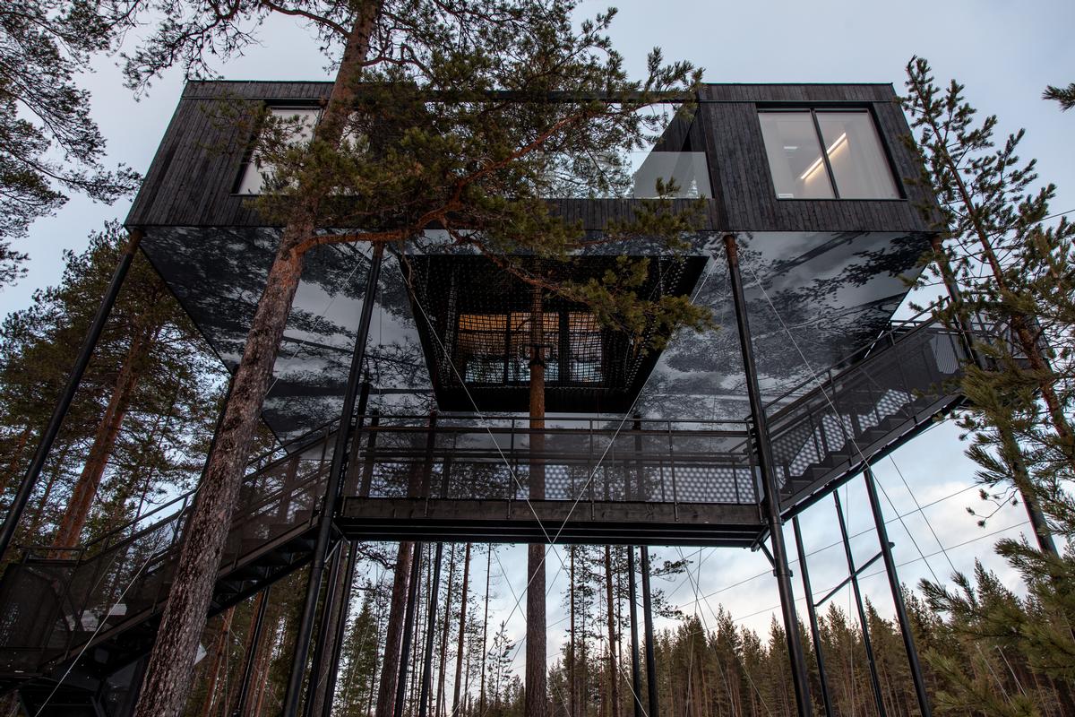
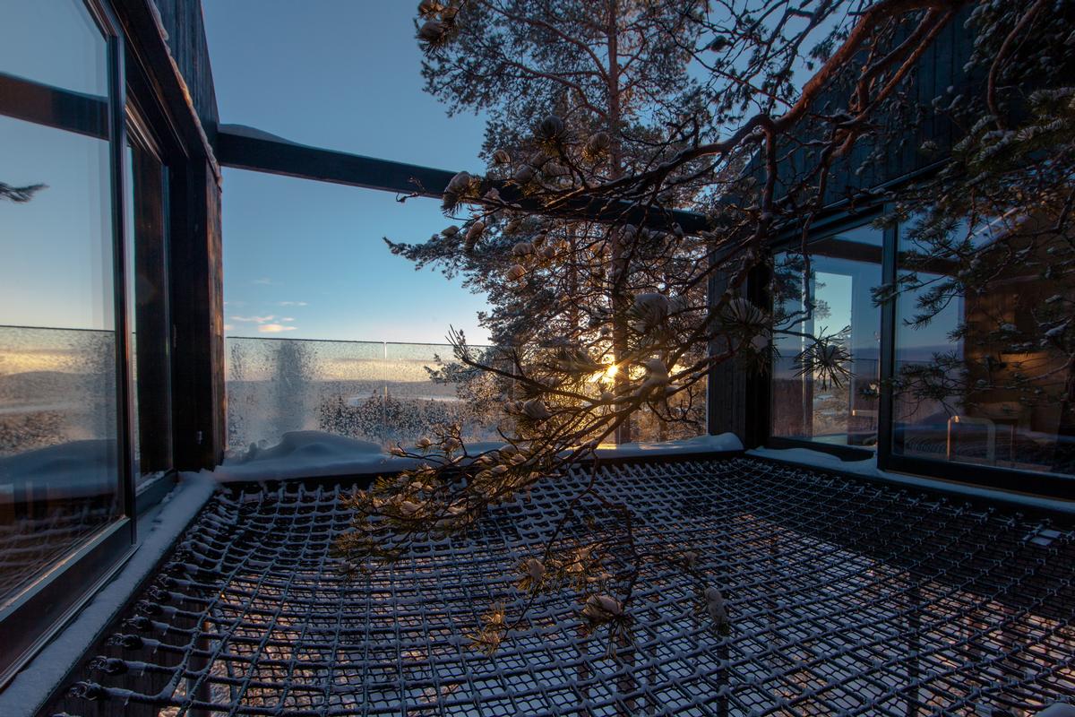
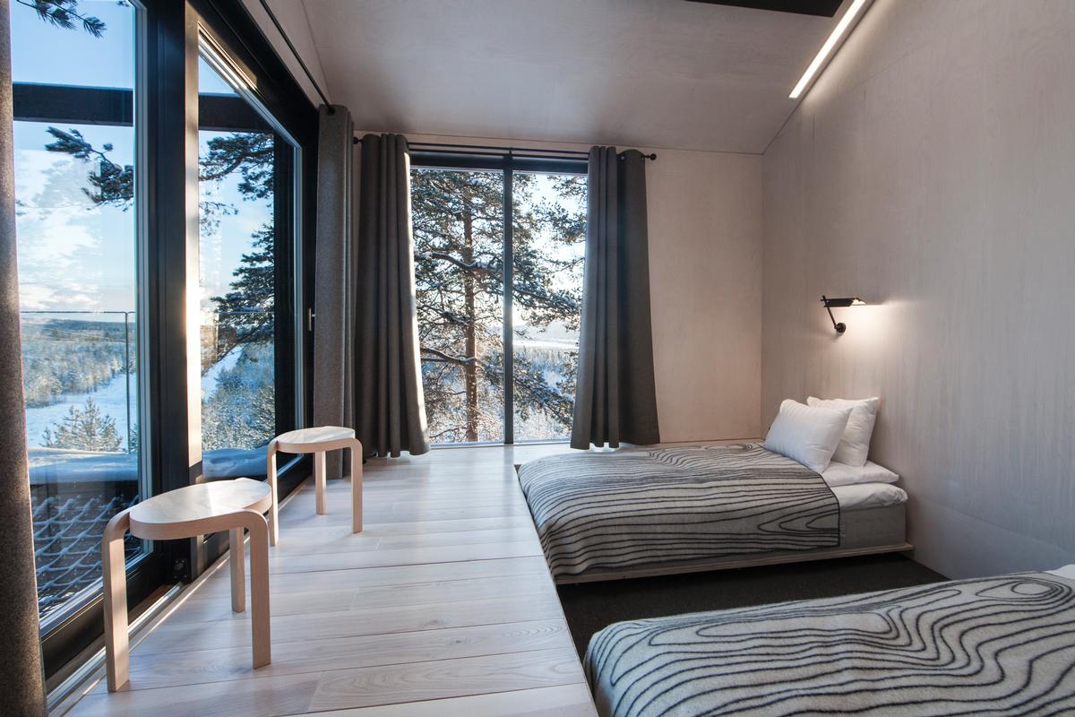
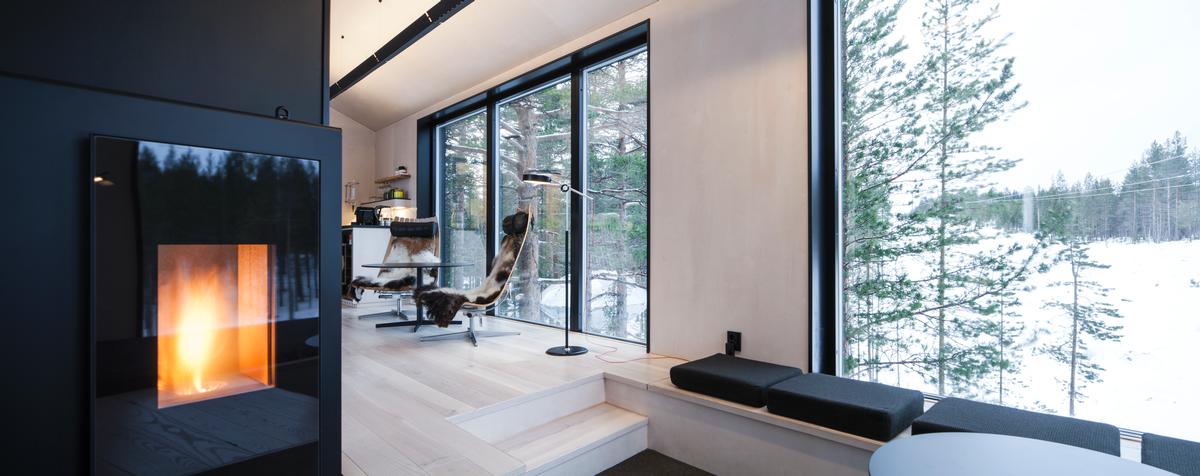
More News
- News by sector (all)
- All news
- Fitness
- Personal trainer
- Sport
- Spa
- Swimming
- Hospitality
- Entertainment & Gaming
- Commercial Leisure
- Property
- Architecture
- Design
- Tourism
- Travel
- Attractions
- Theme & Water Parks
- Arts & Culture
- Heritage & Museums
- Parks & Countryside
- Sales & Marketing
- Public Sector
- Training
- People
- Executive
- Apprenticeships
- Suppliers







