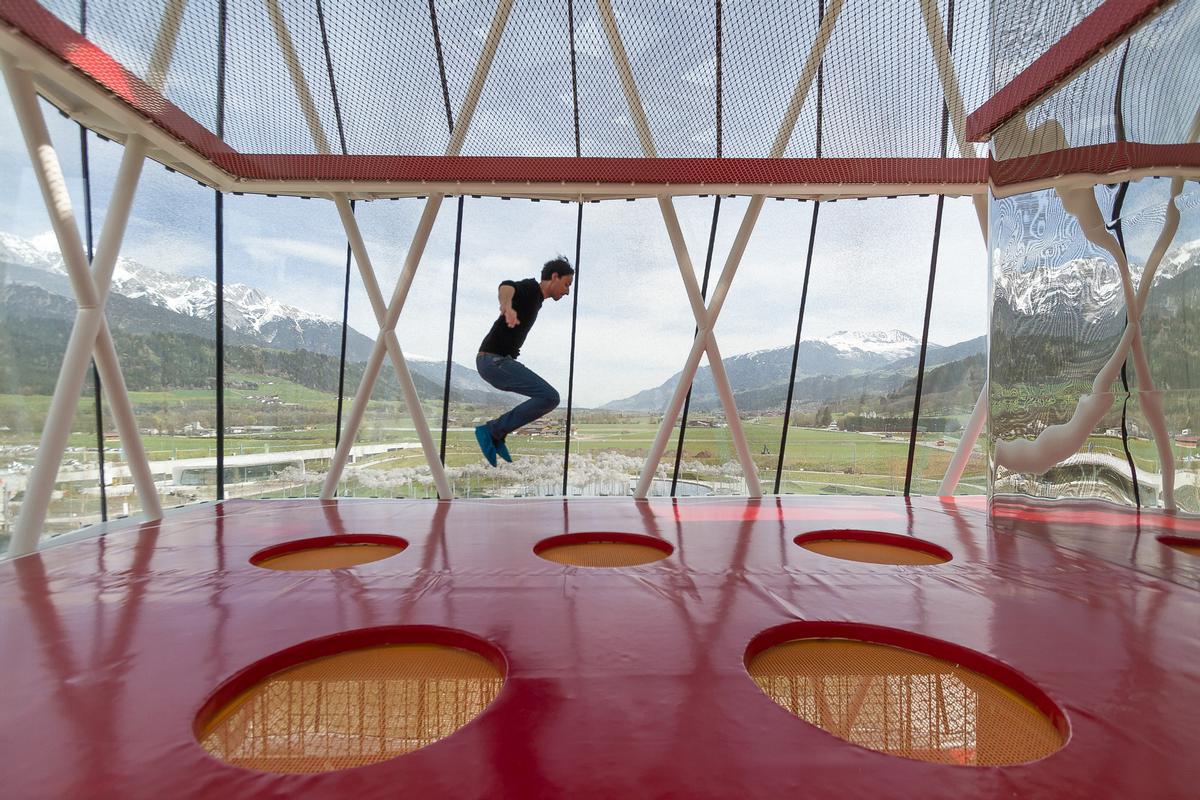see all jobs
Architectural all-stars present €34m Swarovski Crystal Worlds expansion
A team made up of Snøhetta, Cao Perrot and Schlögl & Süß Architekten have created the architectural elements and designs for the €34m (US$37.3m, £24.3m) expansion of Wattens, Austria’s Swarovski Crystal Worlds.
The museum, opened in 1995 to celebrate crystal-maker Swarovski’s 100th anniversary, was originally designed by artist Andre Heller, who was commissioned to design the 14-chamber museum.
Reopening on 30 April, the expansion has nearly doubled the available space, creating an extensive park landscape across 75,000sq m (807,300sq ft) featuring unique crystal installations and new buildings. In addition, the museum has recruited a number of high-profile artists and designers to recreate five of the museum’s ‘Chambers of Wonder’.
Contributing to the designs, Snøhetta supplied a four-storey outdoor playtower and adjacent playground, a shop entrance, plus a café and restaurant area. The playtower is designed to appeal to the visitor's senses and offers a wide variety of play experiences for children. Swarovski describes the structure as “completely new and unique in its form”. The 20m (65ft) tower includes 160 crystal facets. Each of the tower’s panels are printed with a unique pattern made from millions of tiny motifs linked to the history of the brand. The adjoining playground adds as much to the offering in architectural design as it does as a play structure for kids.
The café and restaurant, known as Daniels, sits on a pavilion and features an entrance corridor designed by Snøhetta, which uses light and sound to create a mind-bending sensory experience. The café and restaurant area is made with organically-shaped concrete, designed to frame the surrounding landscape. The shopping experience connected with the restaurant includes areas for product and brand presentation, with the retail and dining element opening up into the garden with its impressive mountain backdrop.
The highlight piece of the garden expansion is Cao Perrot’s 1,400sq m (15,000sq ft) Crystal Cloud. The giant artwork includes 800,000 hand-mounted crystals, which sit above a black mirror pool, offering a unique piece of art sure to dazzle visitors.
Schlögl & Süß masterplanned the expansion, using the concept of a winding river in their design. Schlögl & Süß also developed the visitor arrival area, creating a white forest as an entry point to the garden and its grand plaza.
Swarovski’s Chambers of Wonder – designed to reflect Innsbruck’s historical Ambras Castle – have been redesigned by a plethora of world renowned artists and designers. Tord Boontje used 150,000 crystals to design a romantic winter landscape, while South Korean artist Lee Bul examined the interaction between visitors and space. British design duo Fredrikson Stallard’s installation includes human-sized crystal sculptures and a team from Studio Job created a chamber telling stories through motion, music and mirrors. Museum design firm HG Merz also created a new ‘Timeless’ chamber, presenting Swarovski’s history in a new narrative format. Finally Italian firm Bisazza created a new mosaic for the dome and pillar in Swarovski’s crystal store.
“We have created an overall concept based purely on the encounter with crystal,” said Markus Langes-Swarovski, Swarovski executive board member. “It accompanies guests from the moment they enter until they depart, offering them an unprecedented experience.
“The redesign of Swarovski Crystal Worlds is also proof that we treat our entrepreneurial heritage with respect; we pay tribute to our history – yet always remain clearly focused on the future. In doing so, we are emphasising our strong commitment to our home town Wattens.”
Swarovski Crystal Worlds is one of Austria’s most popular visitor attractions, welcoming 200,000 visitors annually. The museum reopens to the public on 30 April after an 18-month closure.
Follow the author on Twitter: @TomAnstey
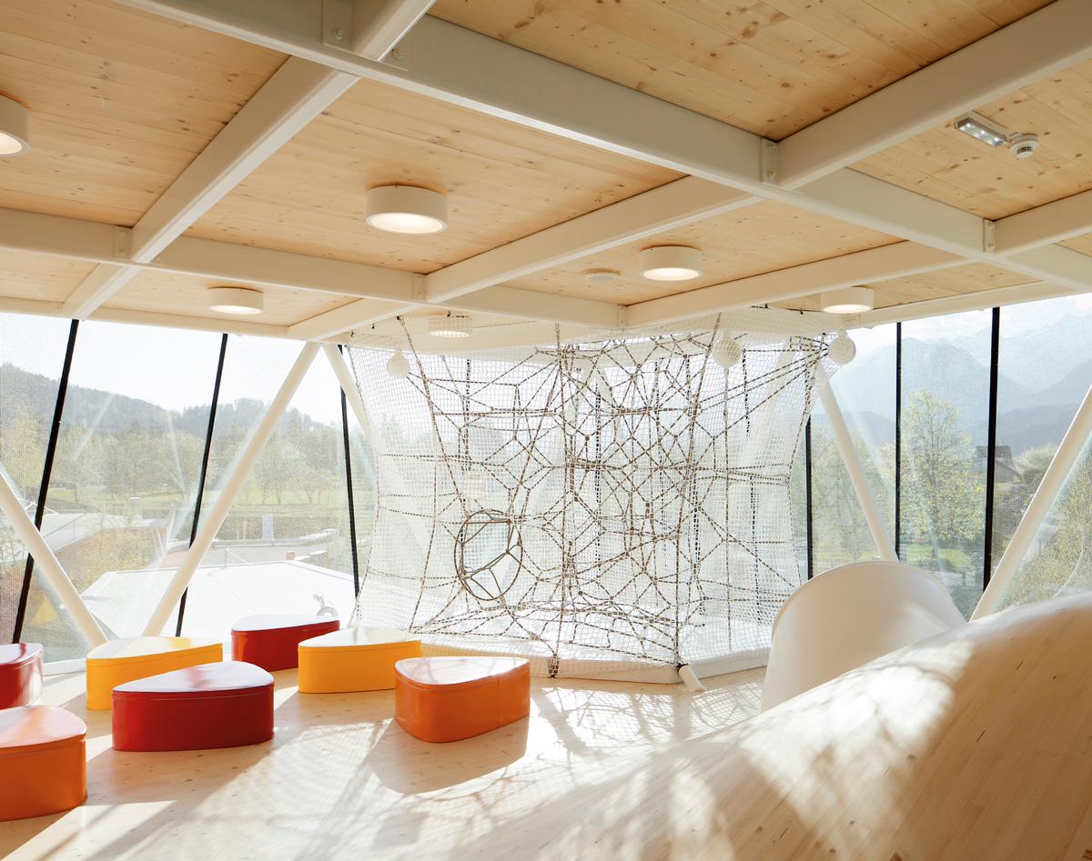
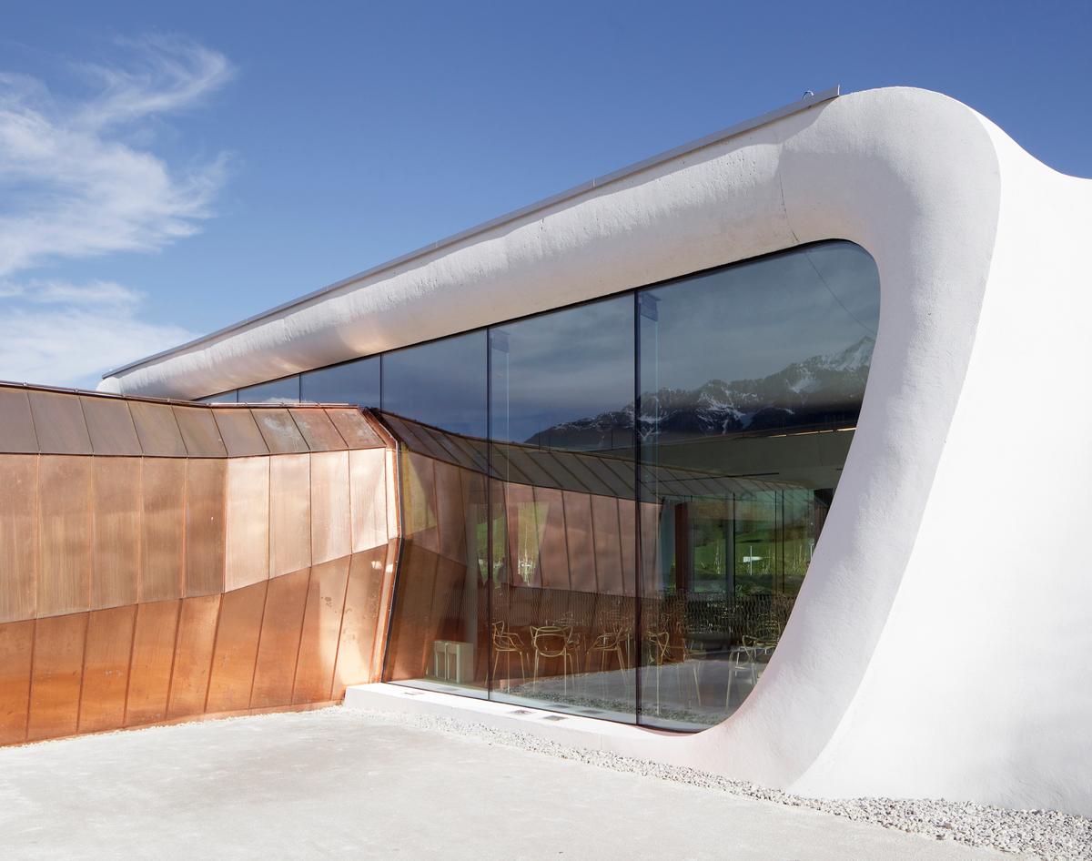
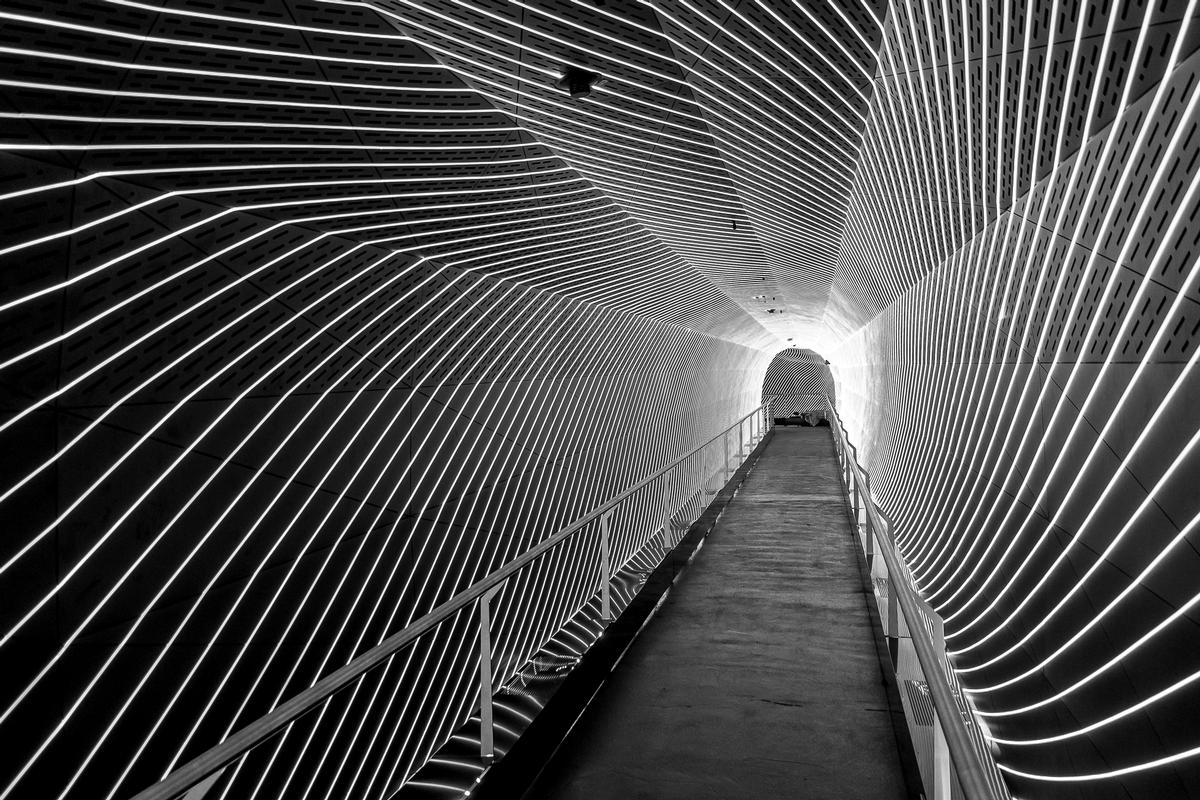
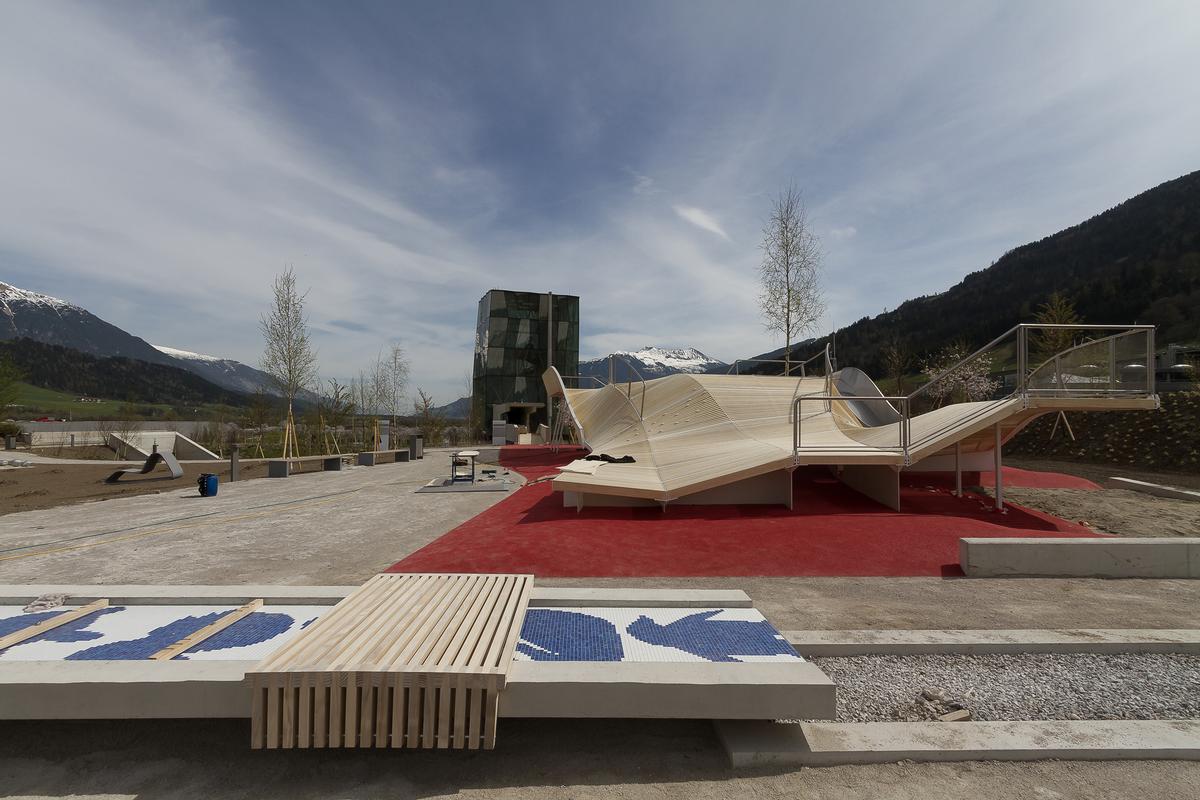
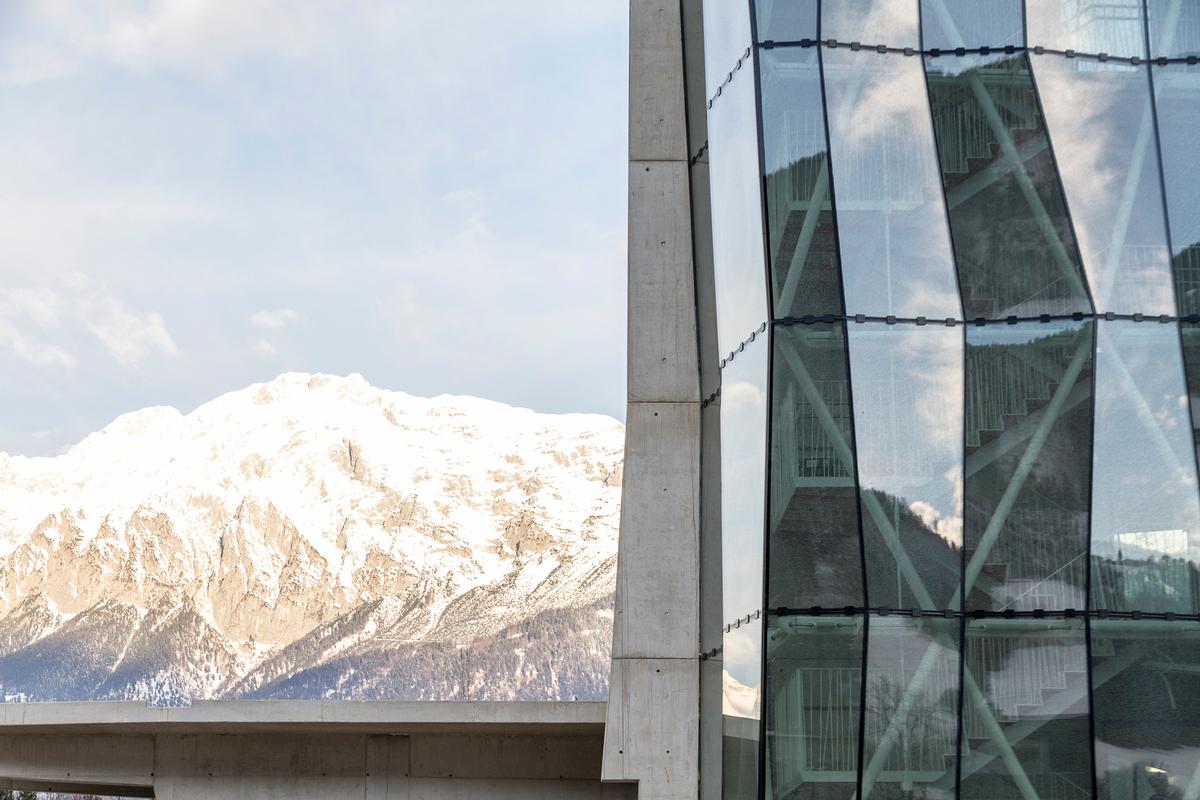
More News
- News by sector (all)
- All news
- Fitness
- Personal trainer
- Sport
- Spa
- Swimming
- Hospitality
- Entertainment & Gaming
- Commercial Leisure
- Property
- Architecture
- Design
- Tourism
- Travel
- Attractions
- Theme & Water Parks
- Arts & Culture
- Heritage & Museums
- Parks & Countryside
- Sales & Marketing
- Public Sector
- Training
- People
- Executive
- Apprenticeships
- Suppliers







