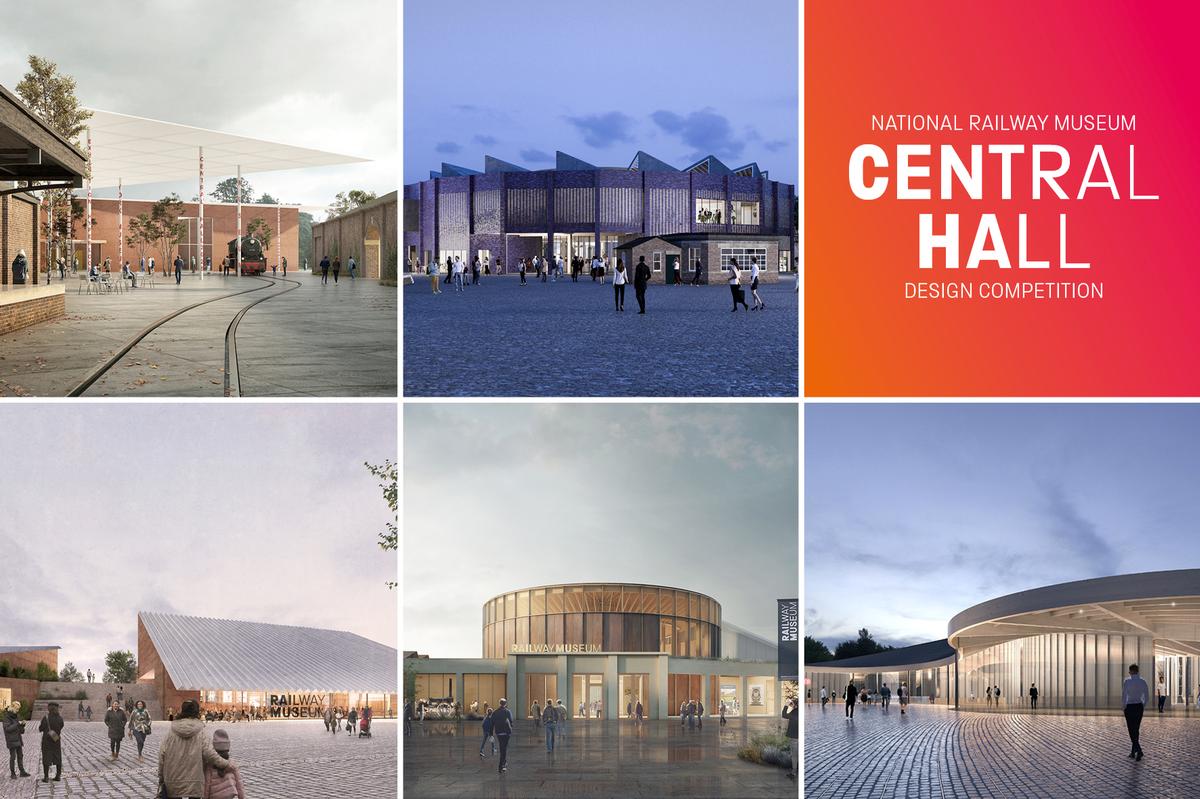see all jobs
Shortlist revealed for National Railway Museum's Central Hall

Five proposals have been shortlisted for the design of the National Railway Museum's Central Hall in York, UK, which is scheduled to open in time for the museum’s 50th anniversary in 2025.
Run in partnership with Malcolm Reading Consultants, the design competition sought proposals for a £16.5m ($22m, €20m), 4,500sq m (48,400sq ft) centrepiece building to provide a new entrance space and integrate the museum estate.
It will house gallery space, showcase innovative technology and introduce the museum’s collection, with competition participants briefed to ensure environmental sustainability and sensitivity to the railway heritage of surrounding buildings and the city of York.
A total of 76 entries were received, with a jury whittling them down to a shortlist of proposals from 6a Architects and OFFICE Kersten Geers David Van Severen, Atelier d’Architecture Philippe Prost, Carmody Groarke, Feilden Fowles, Heneghan Peng Architects.
Karen Livingstone, director of masterplan and estate for the Science Museum Group, of which the National Railway Museum is part, said: "I am thrilled with the responses from all the finalist teams, which have exceeded our expectations in their variety and imagination.
"All five have offered intriguing takes on form and materials which respond to the brief in different ways, ranging from curvilinear to rectilinear shapes; which are by turns, strongly coloured, sensory and tactile.
"I am particularly pleased that all five teams have taken seriously our ambition to create a sustainable building, which will be open for all, and be part of the landscape of this historic site."
The finalists will now be interviewed by the jury, after which the winner will be revealed in March.
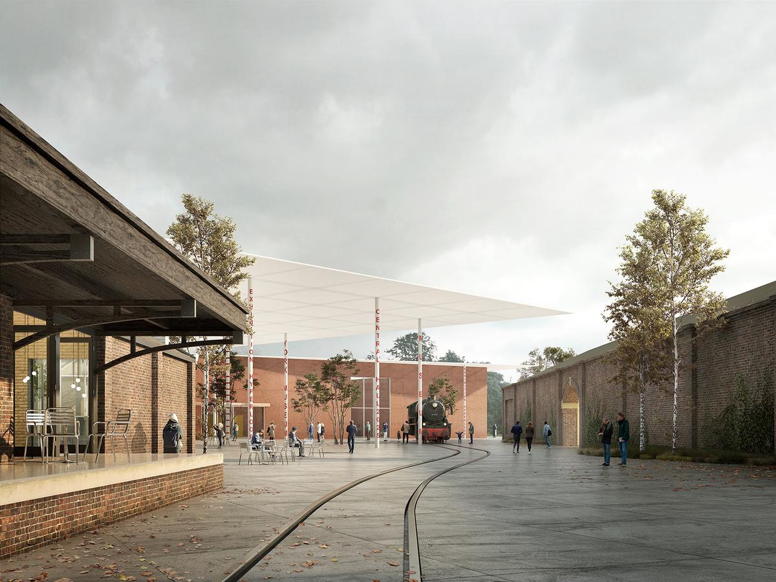
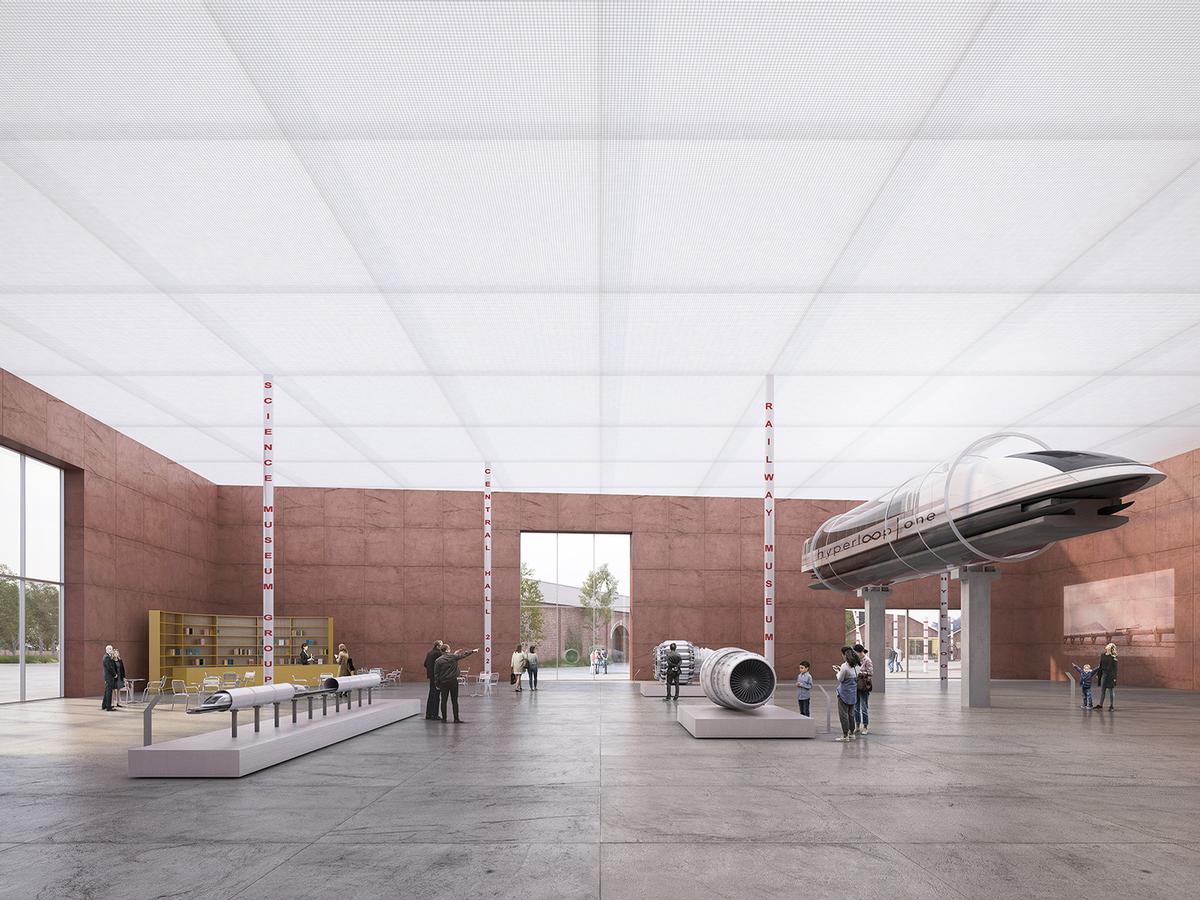
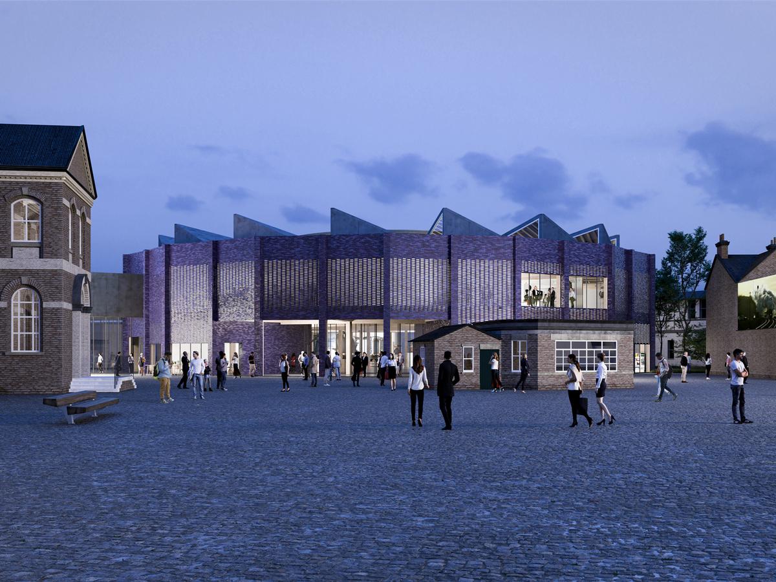
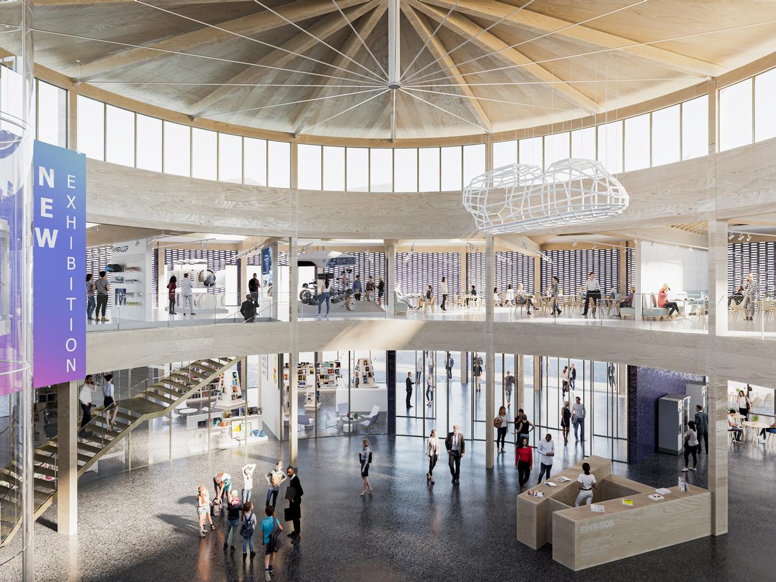
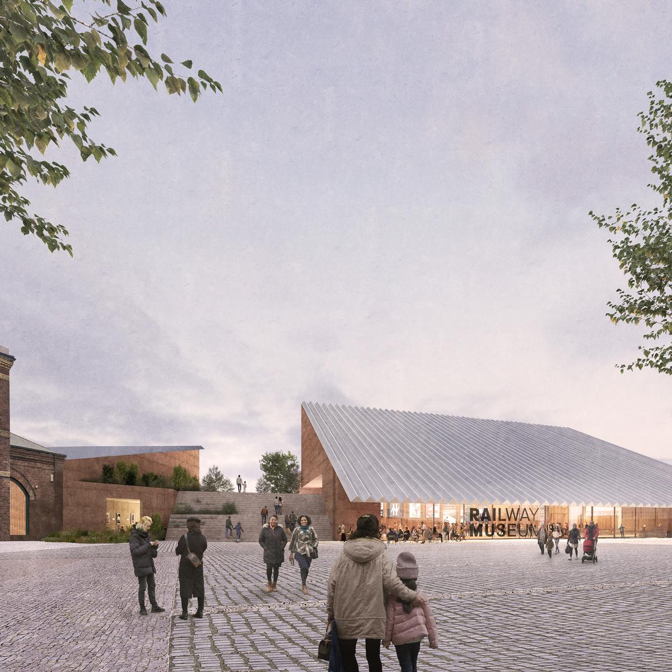
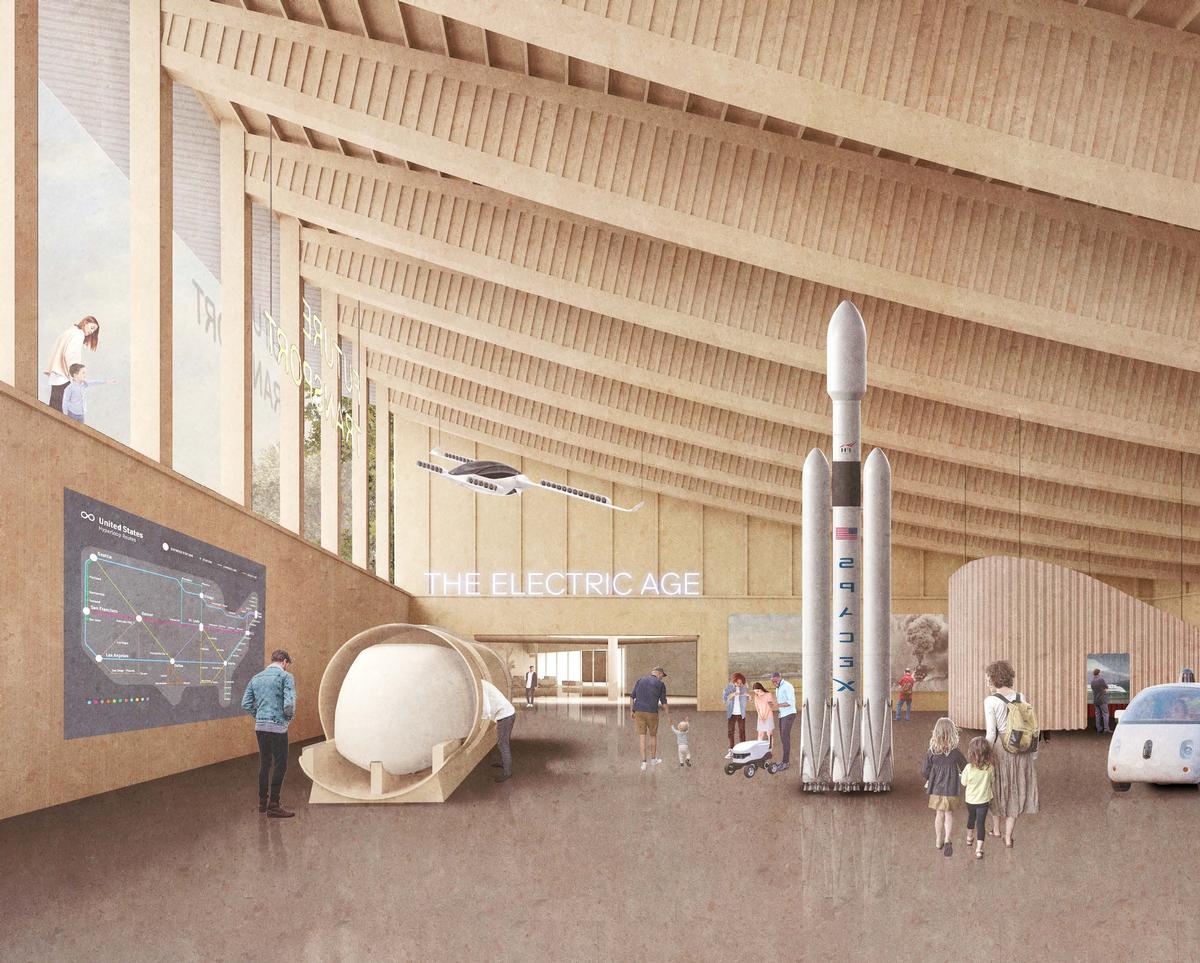
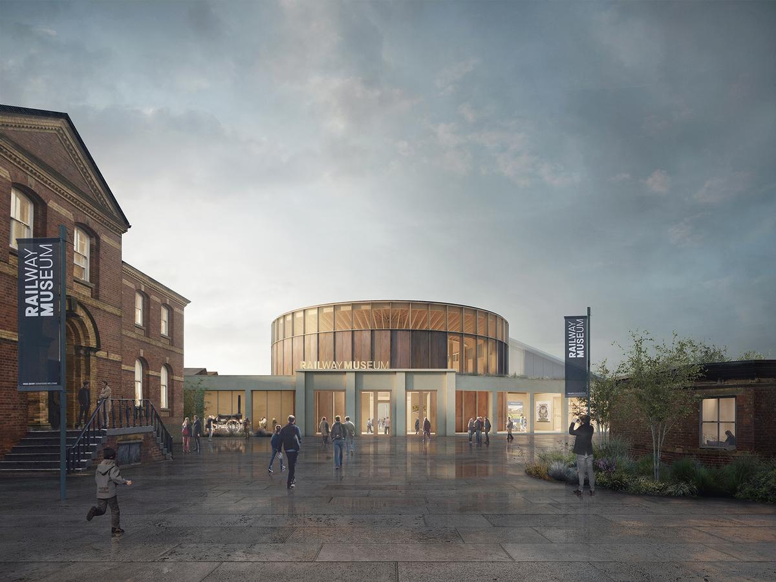
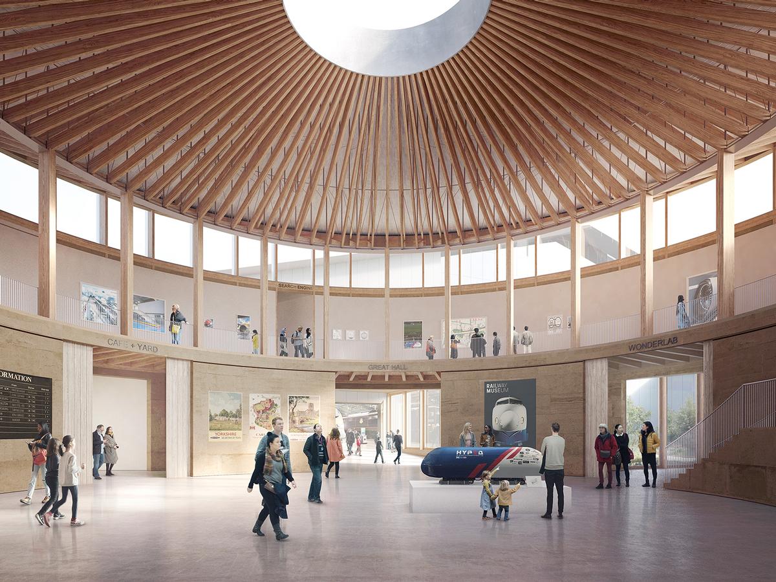
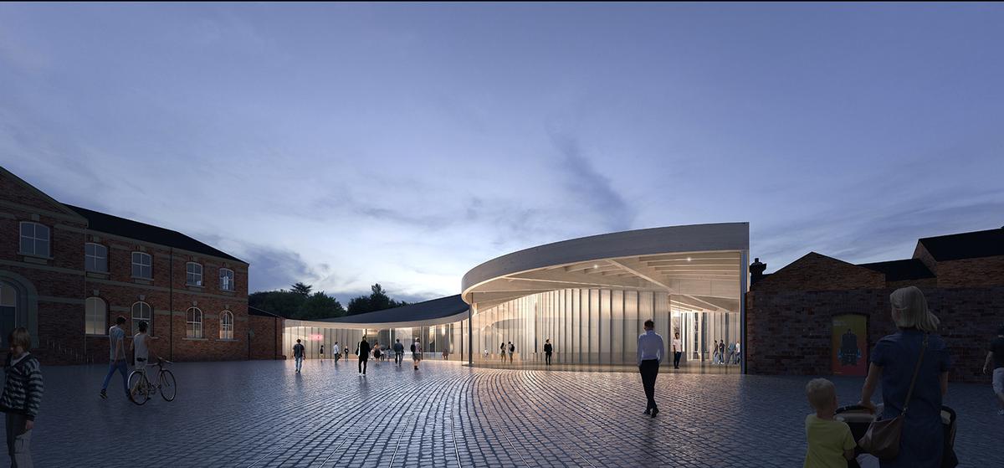
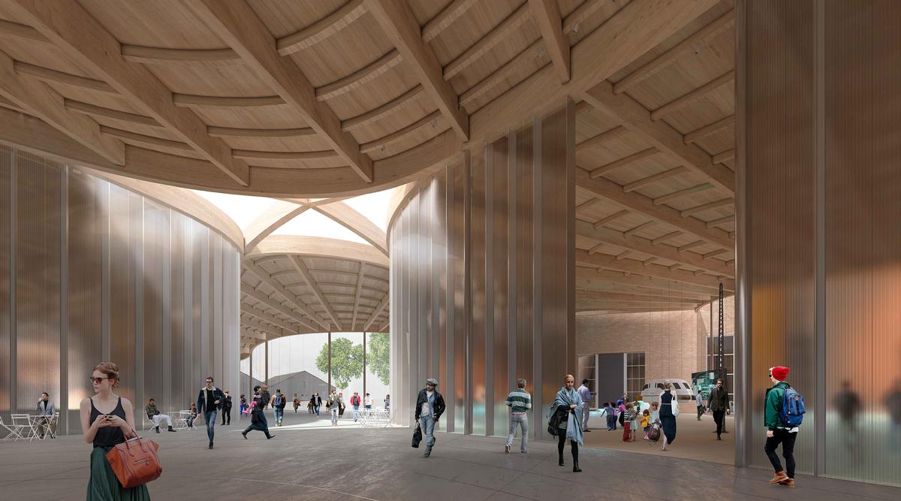
More News
- News by sector (all)
- All news
- Fitness
- Personal trainer
- Sport
- Spa
- Swimming
- Hospitality
- Entertainment & Gaming
- Commercial Leisure
- Property
- Architecture
- Design
- Tourism
- Travel
- Attractions
- Theme & Water Parks
- Arts & Culture
- Heritage & Museums
- Parks & Countryside
- Sales & Marketing
- Public Sector
- Training
- People
- Executive
- Apprenticeships
- Suppliers







