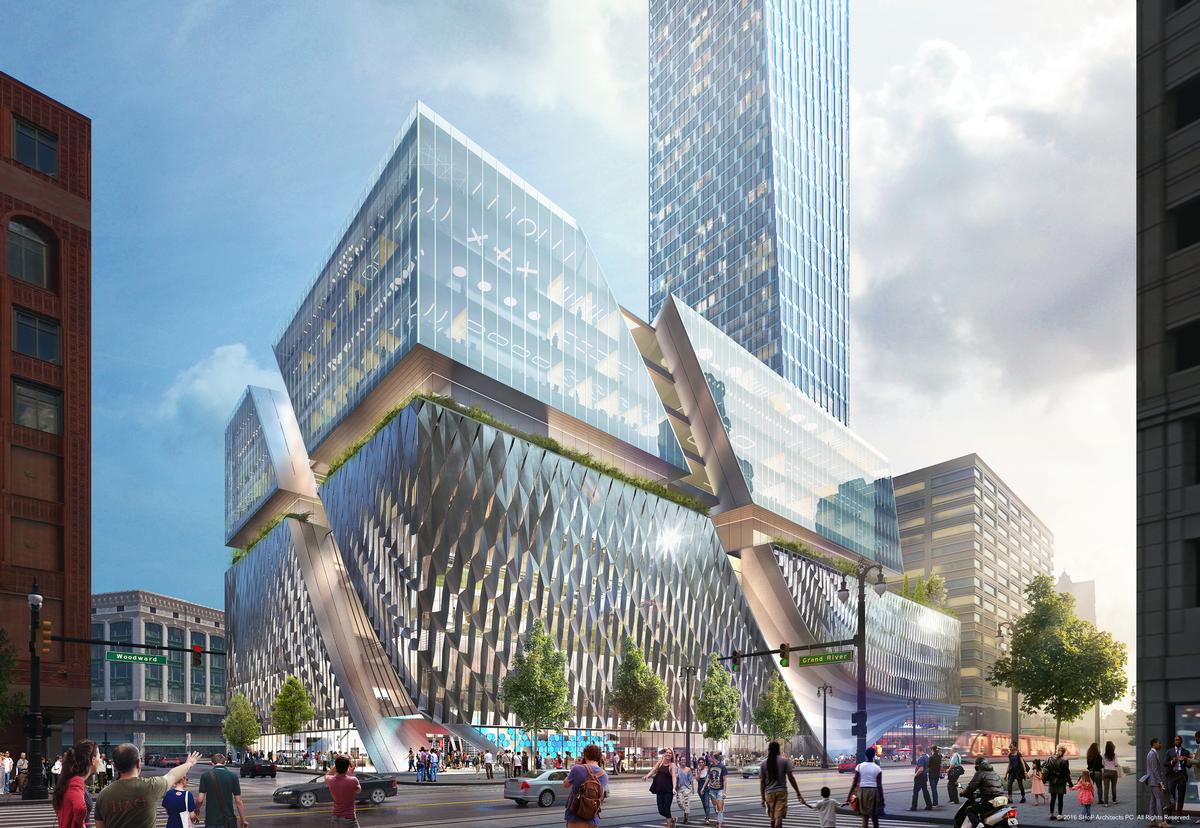see all jobs
Shimmering skyscraper to bring culture and commerce back to downtown Detroit
New renderings have been revealed providing a glimpse of the mammoth leisure district being developed on the site of a famous former department store in downtown Detroit.
In 2013, SHoP Architects were selected following an invited competition to study the possibilities for using the J.L Hudson’s Store site at 1206 Woodward Avenue as a catalyst for the ongoing revitalisation of the city.
To encourage growth, attract residents back to the centre of the city and create “the renewal of civic pride”, the architects designed a new building that offers a very broad range of uses – including retail, residential, food and culture.
Together with Detroit-based architects Hamilton Anderson Associates they have proposed 52-storey building – which at 734ft would be Detroit’s tallest. It is estimated to include 250 residential units; a nine-story podium comprised of mixed use, commercial, office, technology, arts and culture space; and three storeys below grade featuring additional commercial space and 700 parking spaces.
The design images reveal a futuristic glass tower supported by a crystallised, sculptural platform with angled slices in the exterior.
“In its heyday, Hudson’s was a premier destination in the heart of downtown,” said Sandra Laux, project architect at Hamilton Anderson Associates. “After the flagship store closed in 1983, the structure would bring back fond memories of a vibrant downtown. We now have the opportunity to be a part of creating unique, new architecture in one of the few vacant sites downtown.”
The project will reportedly cost around US$775m and is being bankrolled by developer Rock Ventures.
The city’s Downtown Development Authority has been presented with plans for the site and has approved the timeline for the groundbreaking of the development by December 2017.
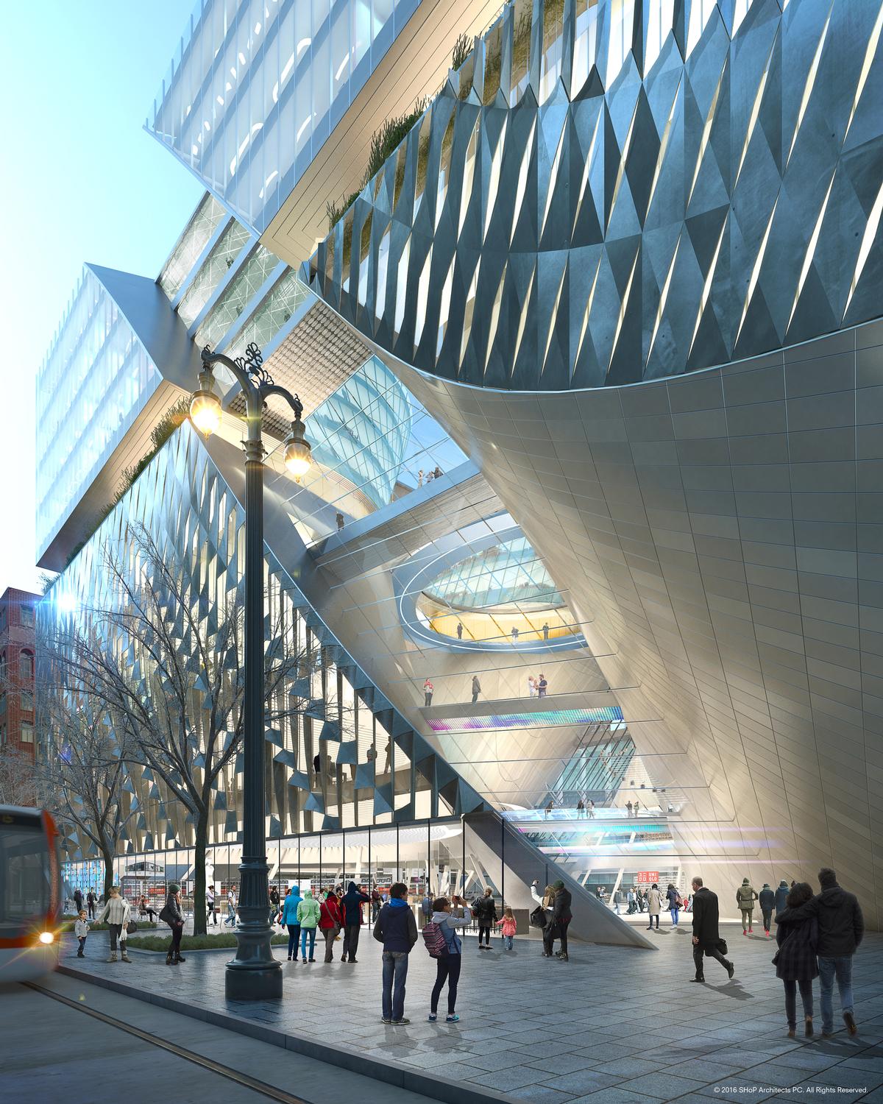

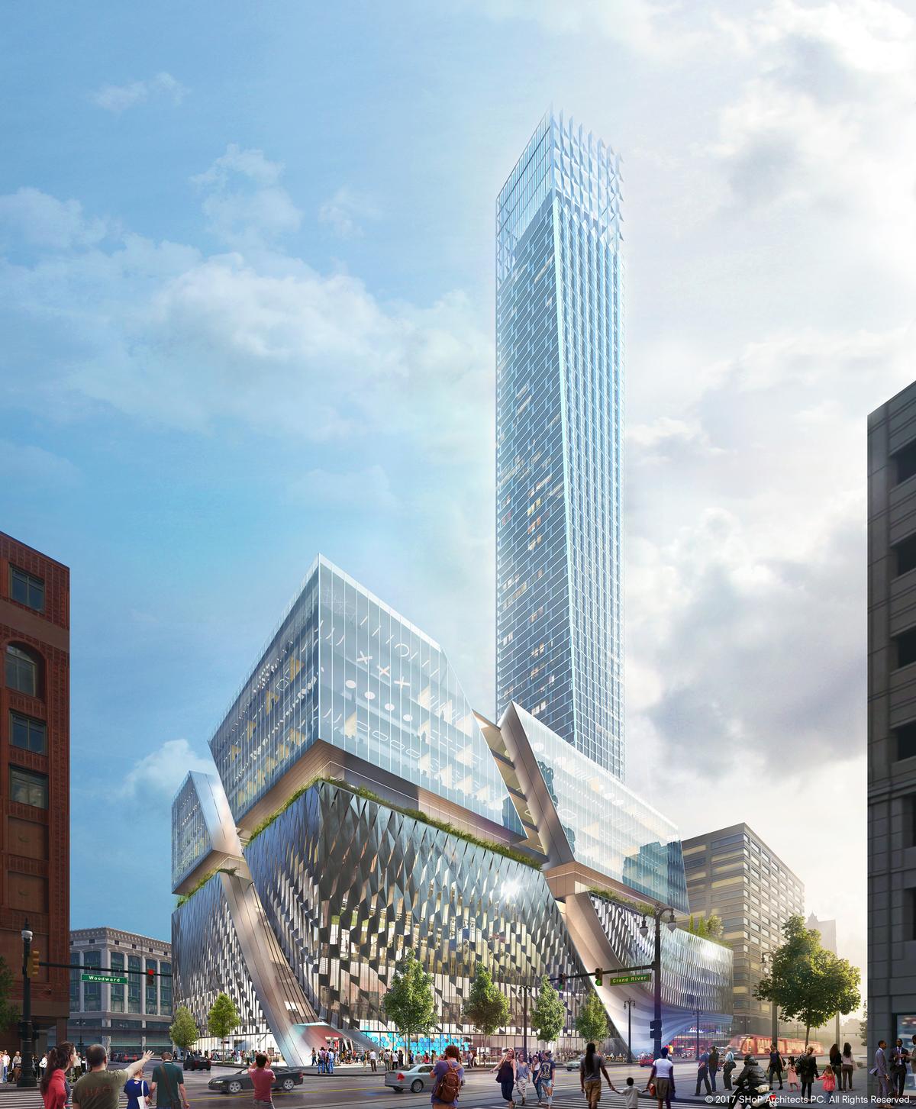
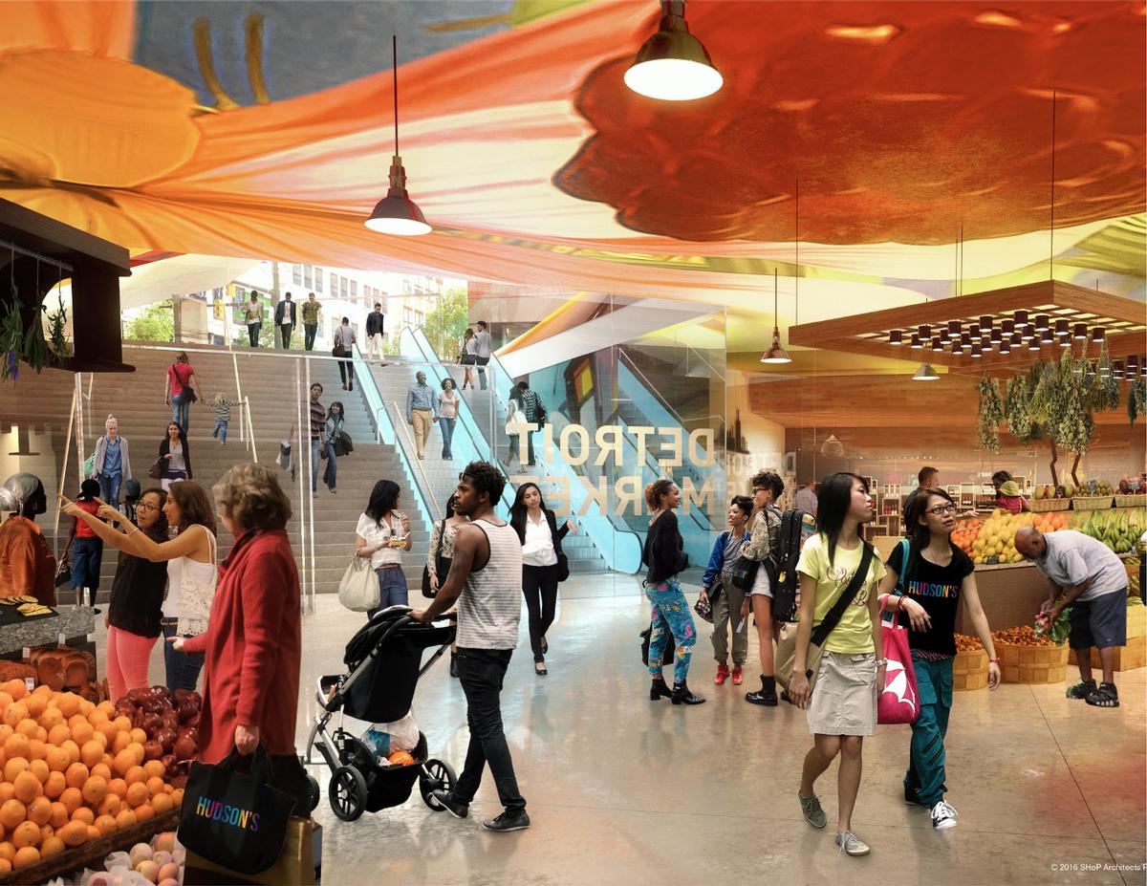
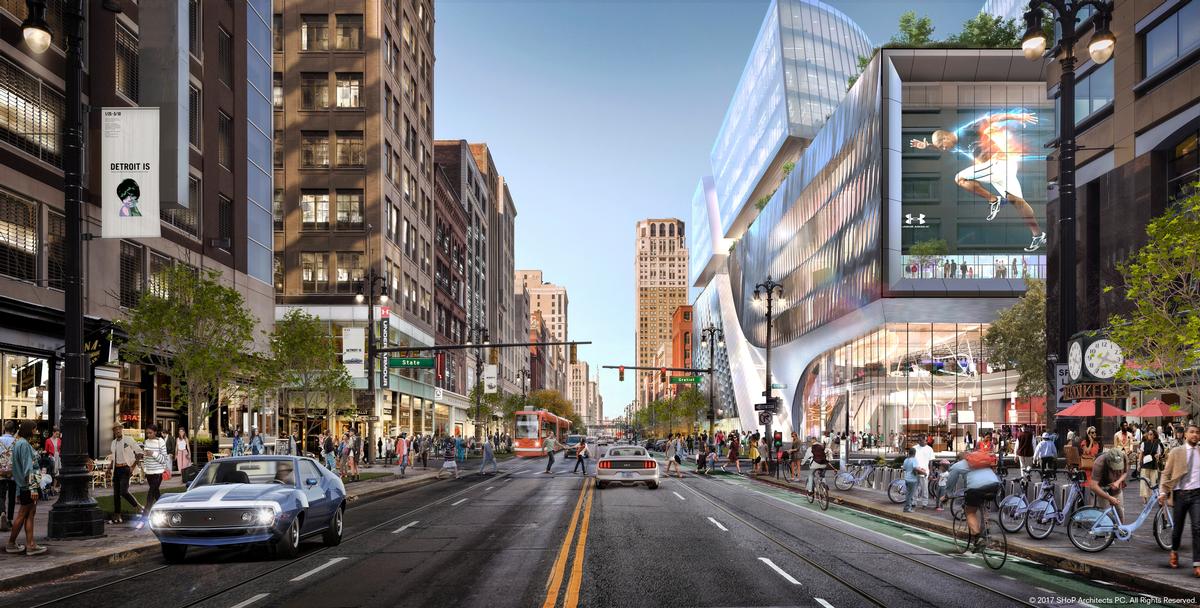
More News
- News by sector (all)
- All news
- Fitness
- Personal trainer
- Sport
- Spa
- Swimming
- Hospitality
- Entertainment & Gaming
- Commercial Leisure
- Property
- Architecture
- Design
- Tourism
- Travel
- Attractions
- Theme & Water Parks
- Arts & Culture
- Heritage & Museums
- Parks & Countryside
- Sales & Marketing
- Public Sector
- Training
- People
- Executive
- Apprenticeships
- Suppliers







