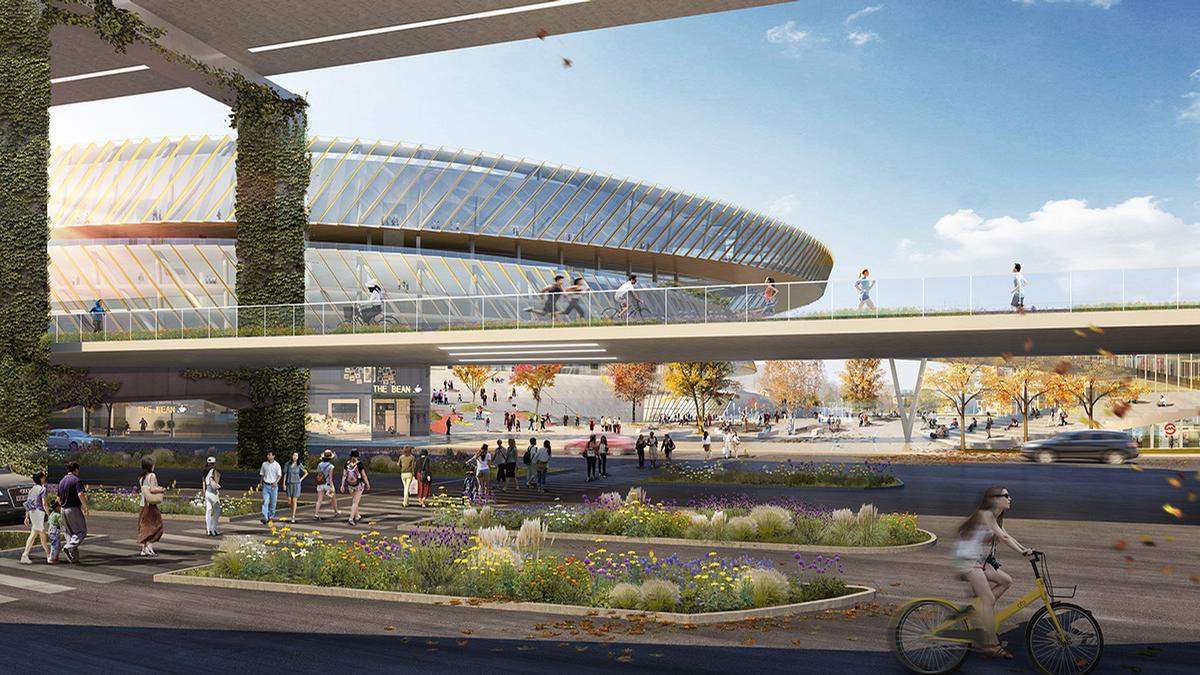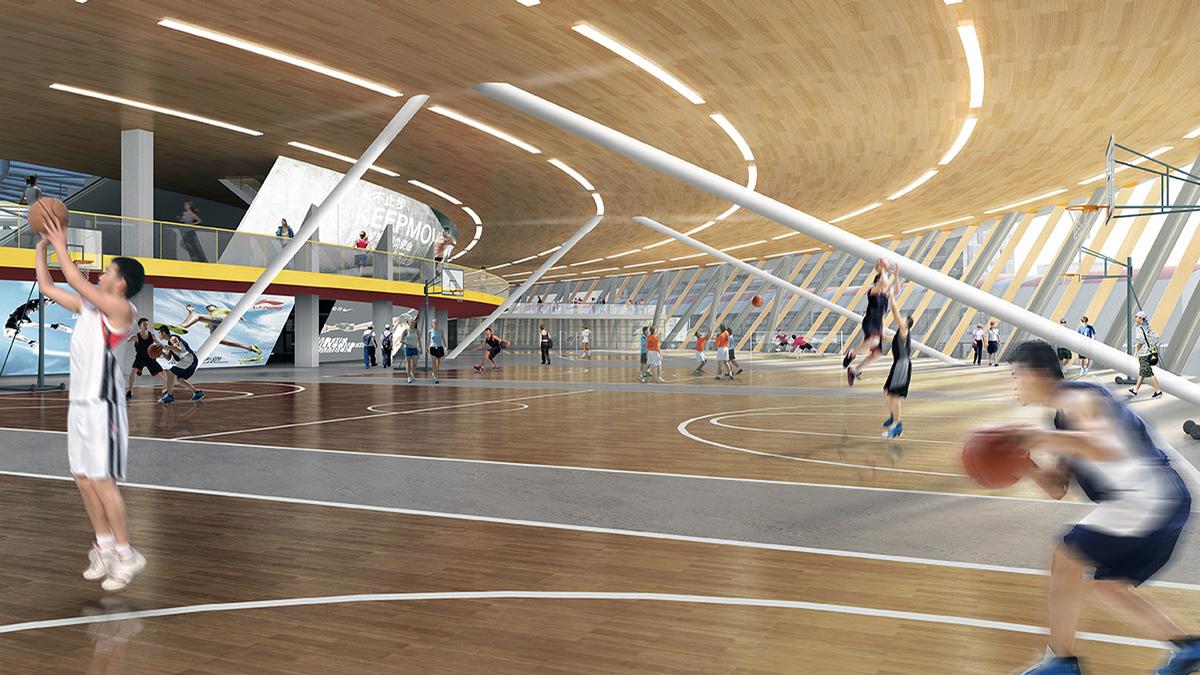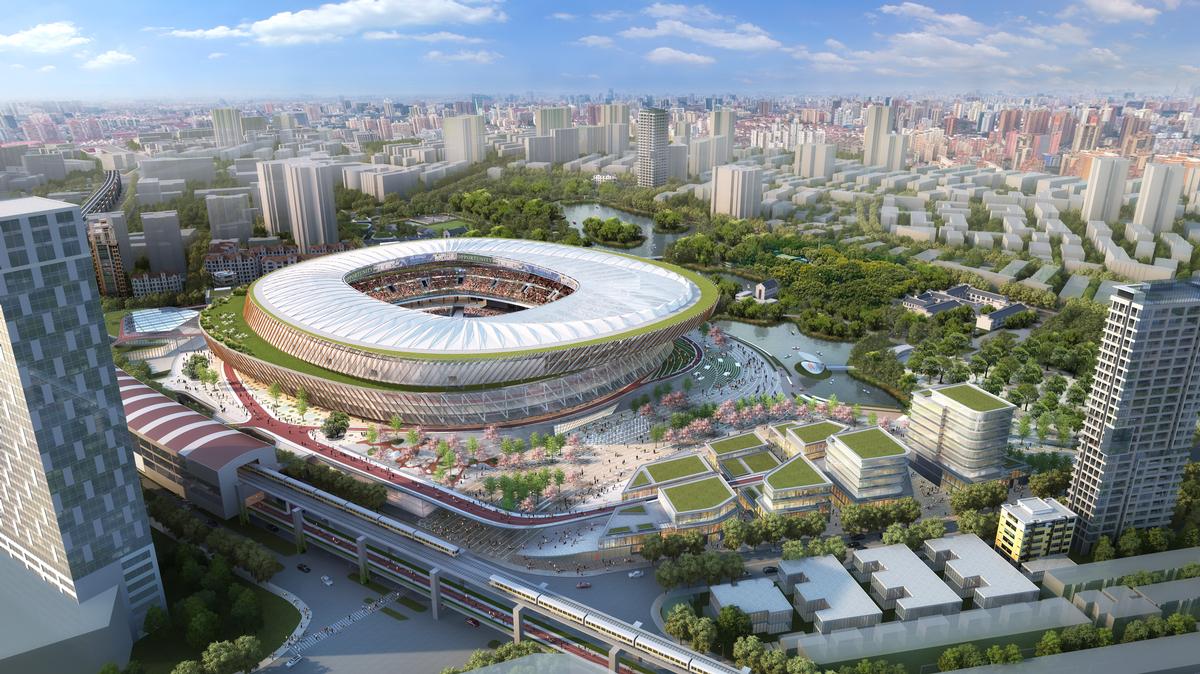see all jobs
Sasaki reimagine China's first professional soccer arena as wellness hub
Interdisciplinary architecture firm Sasaki Associates have released images of their proposal to change the face of Hongkou stadium in Shanghai, China.
The future 50,000-seat sports complex will feature a number of wellness-focused green spaces, recreational amenities, and VIP clubs, plus a "cantilevered restaurant" offering panoramic views of the Shanghai skyline.
A museum memorialising Hongkou's role as China's first professional soccer arena will also be added to the venue's facilities.
Sasaki's proposed intervention, which recently won third place in the Chinese Futura Project category at the 2018 MIPIM Asia Awards, is also set to include a midline elevated park.
Described by the architects as a "recreational spine for the city", the skyway will run along the building's exterior and connect the stadium to the neighbouring Luxun Park via an extended concourse.
The route will also serve as a transport link uniting Shanghai's university campuses with the city’s commercial and entertainment districts.
In a statement, Sasaki – who collaborated with Studio NYL on the project – said they wanted to position the structure as a "community asset" that would symbolise "competitiveness and sportsmanship".



More News
- News by sector (all)
- All news
- Fitness
- Personal trainer
- Sport
- Spa
- Swimming
- Hospitality
- Entertainment & Gaming
- Commercial Leisure
- Property
- Architecture
- Design
- Tourism
- Travel
- Attractions
- Theme & Water Parks
- Arts & Culture
- Heritage & Museums
- Parks & Countryside
- Sales & Marketing
- Public Sector
- Training
- People
- Executive
- Apprenticeships
- Suppliers
















































