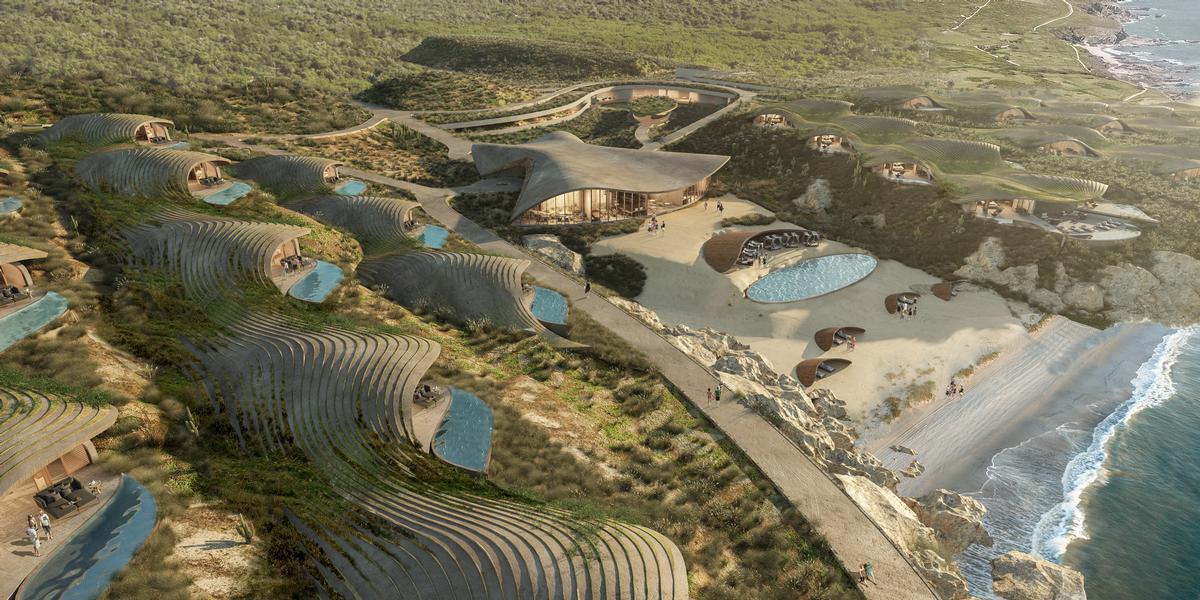see all jobs
SMA's undulating resort blends with the landscape and provides privacy
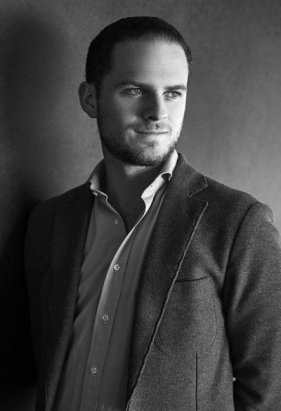
Sordo Madaleno Arquitectos (SMA) have created a branched, undulating design for Chablé's planned Sea of Cortez spa resort that blends with the natural landscape and gives guests both privacy and ocean views.
Located on the Baja California Peninsula just north of La Paz in northwest Mexico, the resort will cover an area of 64,900sq m (698,700sq ft).
The site is set on the coast between two hills in a sparsely vegetated desert landscape.
SMA explained that, in approaching this – or any – beautiful setting for a resort, Chablé believes architecture should take "full advantage of its surroundings to achieve an experience that would not work in any other place."
In this instance, that meant ensuring all 50 guest rooms and villas were given views of the ocean, but that the privacy of other guests and the integrity of the landscape not be compromised.
SMA's solution was to split the rooms evenly across the two hills, arrange them angled towards the ocean in parallel or branching rows and to integrate them into the landscape using an undulating form.
The design employs double curvature laminated timber shells to create the units and shield views into any other rooms, as well as giving the impression that there are no interruptions in the landscape.
Fernando Sordo Madaleno de Haro, architecture leader at SMA, explained: "The formal solution of the building is consistent with the design philosophy we have on generating integrated systems, where the components of the project respond fluidly and are structured most simply.
"In Chablé Sea of Cortez, a single constructive element is expressed as a large organic roof that forms oscillations along the volumetry, being roof, wall and access road at the same time."
The 50 units comprise Standard Rooms, Double Villas and a 500sq m (5,400sq ft) Royal Villa, all with terraces, pools and gardens at the rear.
The resort lobby and beachside amenities are located in the valley between the hills, with the spa set back from the beach. Other features include an events space, a boutique and wellness villas.
Design work began in 2018 and the resort is expected to be complete in 2021.
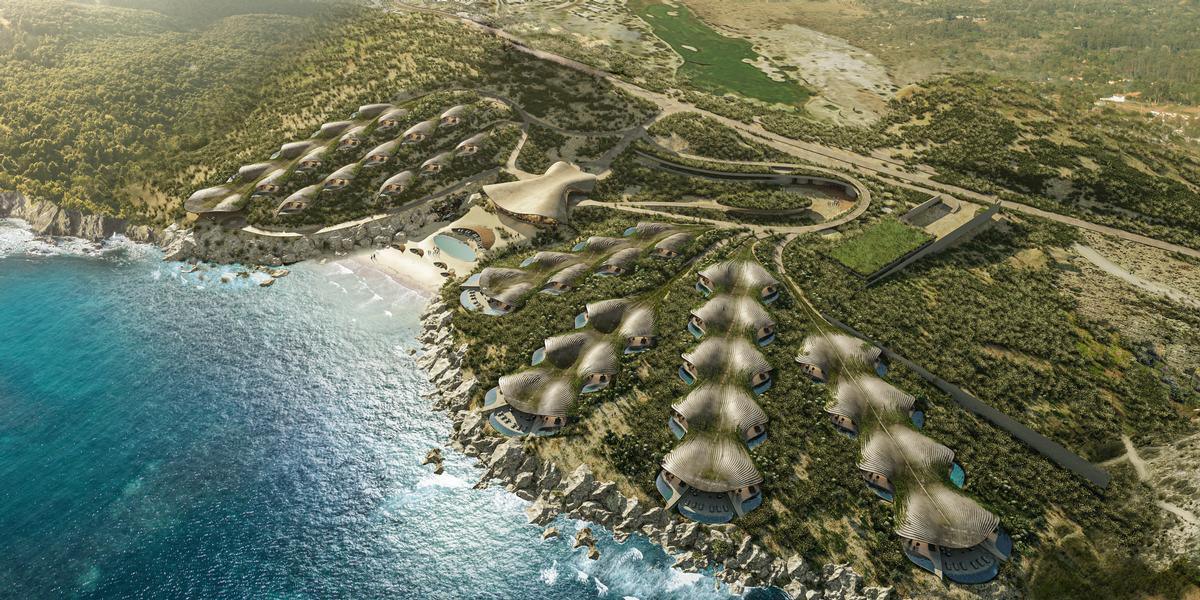
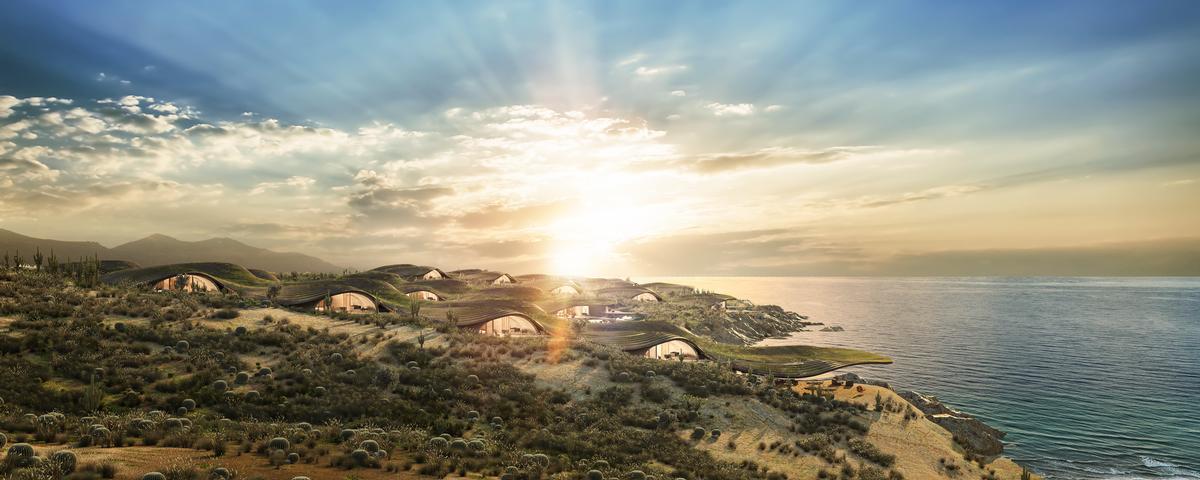
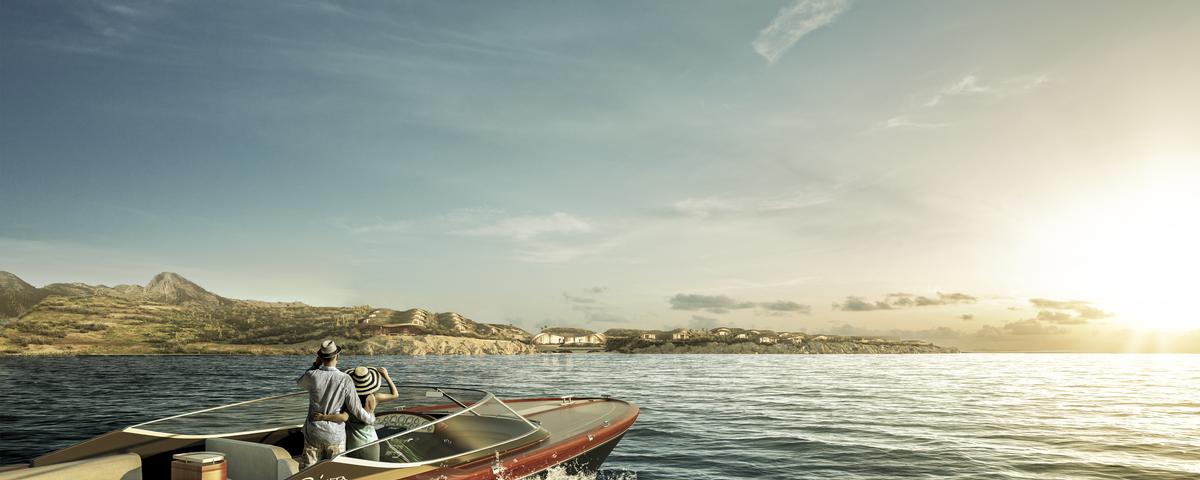
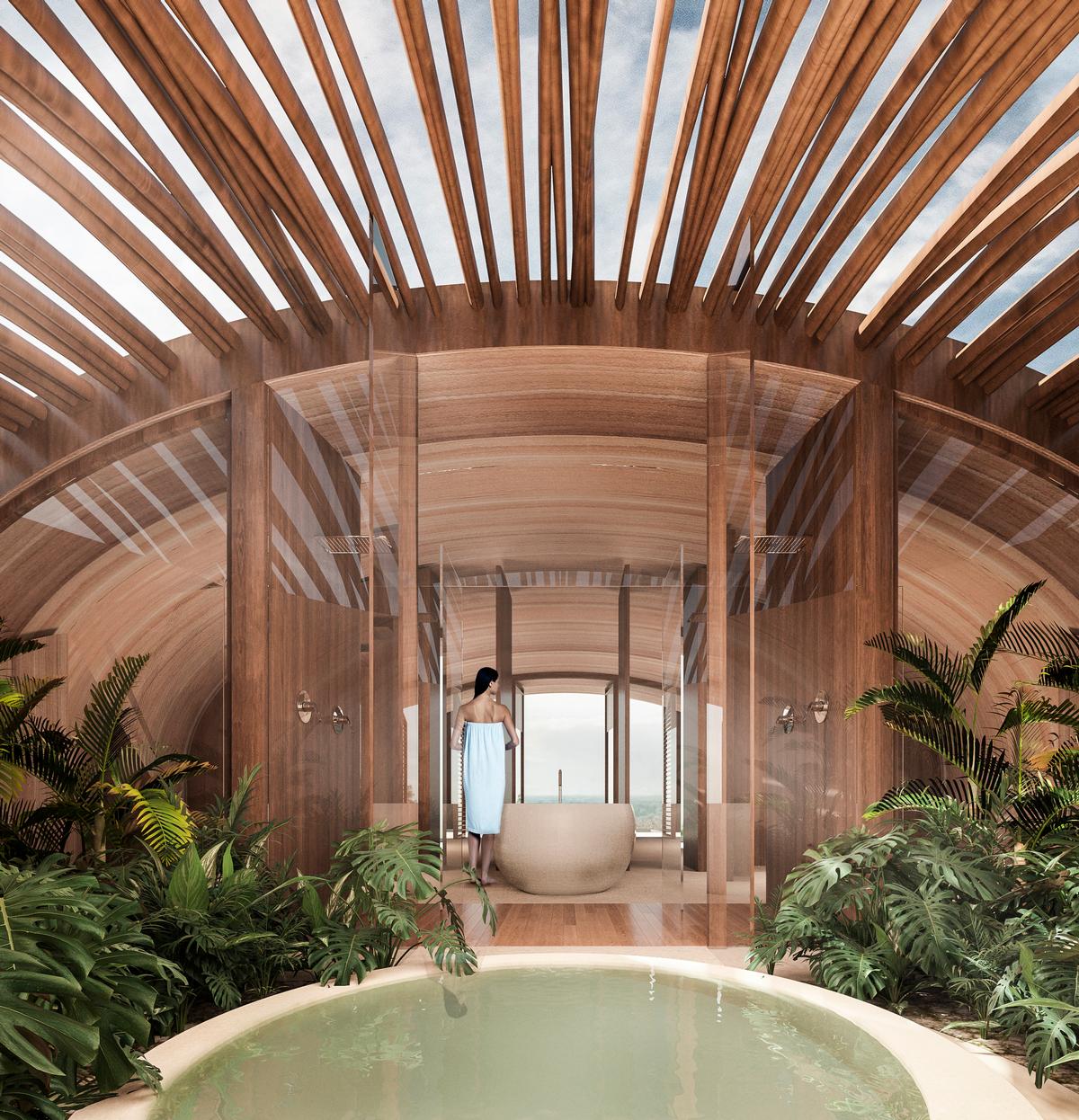
More News
- News by sector (all)
- All news
- Fitness
- Personal trainer
- Sport
- Spa
- Swimming
- Hospitality
- Entertainment & Gaming
- Commercial Leisure
- Property
- Architecture
- Design
- Tourism
- Travel
- Attractions
- Theme & Water Parks
- Arts & Culture
- Heritage & Museums
- Parks & Countryside
- Sales & Marketing
- Public Sector
- Training
- People
- Executive
- Apprenticeships
- Suppliers







