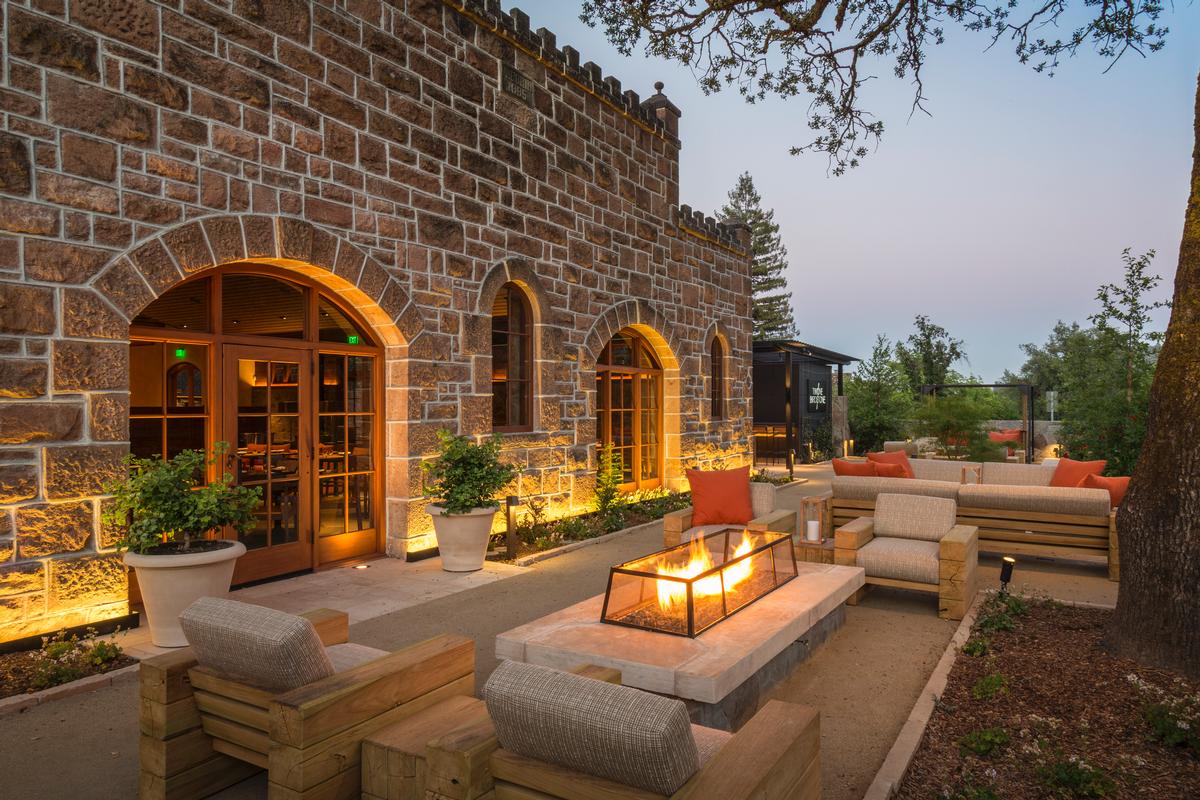see all jobs
SB Architects bring new life to century-old California winery and visitor experience
Following an extensive renovation, the acclaimed Freemark Abbey winery in California’s Napa Valley has reopened to reveal a total transformation of its century-old stone building, which now houses a high-end restaurant and visitor centre.
San Francisco firms SB Architects and BraytonHughes design Studio led the design of the project, which pays homage to Freemark Abbey’s past while introducing several complementary contemporary features.
The original stonework dating from 1886 is highlighted by custom-designed steel features, including exposed steel trusses with gracefully arched undersides, modeled after the trusses in San Francisco’s Ferry Building. The structure’s lack of windows and natural light is rectified by a new 6ft wide ridge skylight that runs nearly the length of the ridge line, and a new clerestory, which raises the roof line 3ft above the original height of the stone walls. Reclaimed redwood from the the original cellar built on the property has been incorporated within the building.
The winery’s leisure facilities now include California-inspired yakitori restaurant Two Birds One Stone, led by acclaimed chefs Sang Yoon and Douglas Kean, which takes advantage of the existing openings in the facade to create an indoor/outdoor space. There is also a renovated tasting room, originally opened in 1949 as one of the first in Napa Valley; a restored barrel room which now acts as a space for wine education workshops; a new-look wine library, one of the largest in the US; and a market café and courtyard with views of the estate.
“When we embarked upon this project three years ago, our mission was not only to preserve Freemark Abbey for generations to come, but to enhance the estate with a modern aesthetic and create one-of- a-kind visitor experiences,” said Ted Edwards, Freemark Abbey’s director of winemaking. “To that end, we’ve created a true wine country destination that serves as an in-depth immersion into our distinguished winemaking philosophy and 130-year legacy.”
Bruce Wright, principal of SB architects, told CLAD that by re-engineering the roof structure, using new technologies and carefully blending old and new, the design team have “express the intersection of history and today’s wine culture very successfully.”
“Without a doubt, the biggest challenge was working within the framework of the existing structure to create a new, cohesive destination,” he said. “This structure was originally built by the people who used it, adapted and added on to over time, so that no two walls were the same, floor levels varied wildly throughout the building, and light and circulation were completely inadequate for modern uses. However, we needed to keep the roofline historically accurate to adhere to historic preservation requirements.
“We began by re-conceptualising the plan to create a logical flow, then lifted the roof, adding a clerestory to the top of the existing six-foot stone walls. New steel trusses and ridge skylights work together to create soaring new interior spaces.”

The use of steel moment frames allowed us to lift the roof frame, while keeping the same roof-line from the street, which was critical. We adapted the existing framing, re-engineering 30 per cent of the existing floor joists for use in the new roof. We utilised a theatre-grade sound attenuation system with select sound acoustical board hidden within the roof to absorb sound in the large spaces, which results in a very calming atmosphere.
The lighting design, by Studio Three Twenty One, is subtle but dramatically highlights the stone walls. We turned challenges into opportunities wherever we could: when we needed to provide insulated food storage for the outside yakitori bar, we took the opportunity to turn the metal box into a unique sculptural element which, along with the sleek, metal trellis, makes a true statement for Two Birds One Stone from the street.
Not all of the innovative aspects of this project use modern design and technologies. To repair and extend existing stone walls and adapt interior stone arches. We employed stone masons who used the same techniques and materials used by the farmers and vintners who originally constructed the building.
We brought a distinct resort sensibility to the project. The restaurant’s outdoor areas have large outdoor furniture, fire pits and fountains - selected by BraytonHughesDesign Studios - to mitigate sound from the street. The barrel room event space has a true function and pre-function progression, with direct kitchen service, as it would in a resort.
More News
- News by sector (all)
- All news
- Fitness
- Personal trainer
- Sport
- Spa
- Swimming
- Hospitality
- Entertainment & Gaming
- Commercial Leisure
- Property
- Architecture
- Design
- Tourism
- Travel
- Attractions
- Theme & Water Parks
- Arts & Culture
- Heritage & Museums
- Parks & Countryside
- Sales & Marketing
- Public Sector
- Training
- People
- Executive
- Apprenticeships
- Suppliers
















































