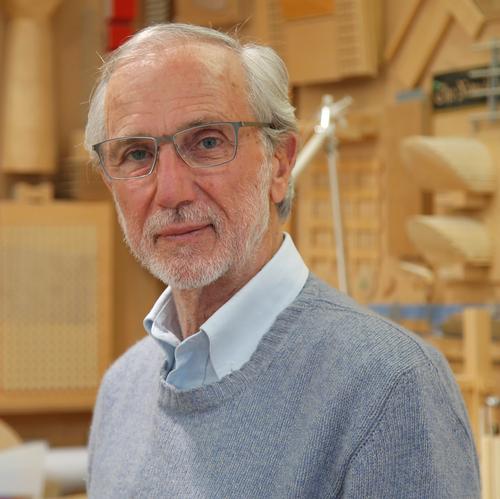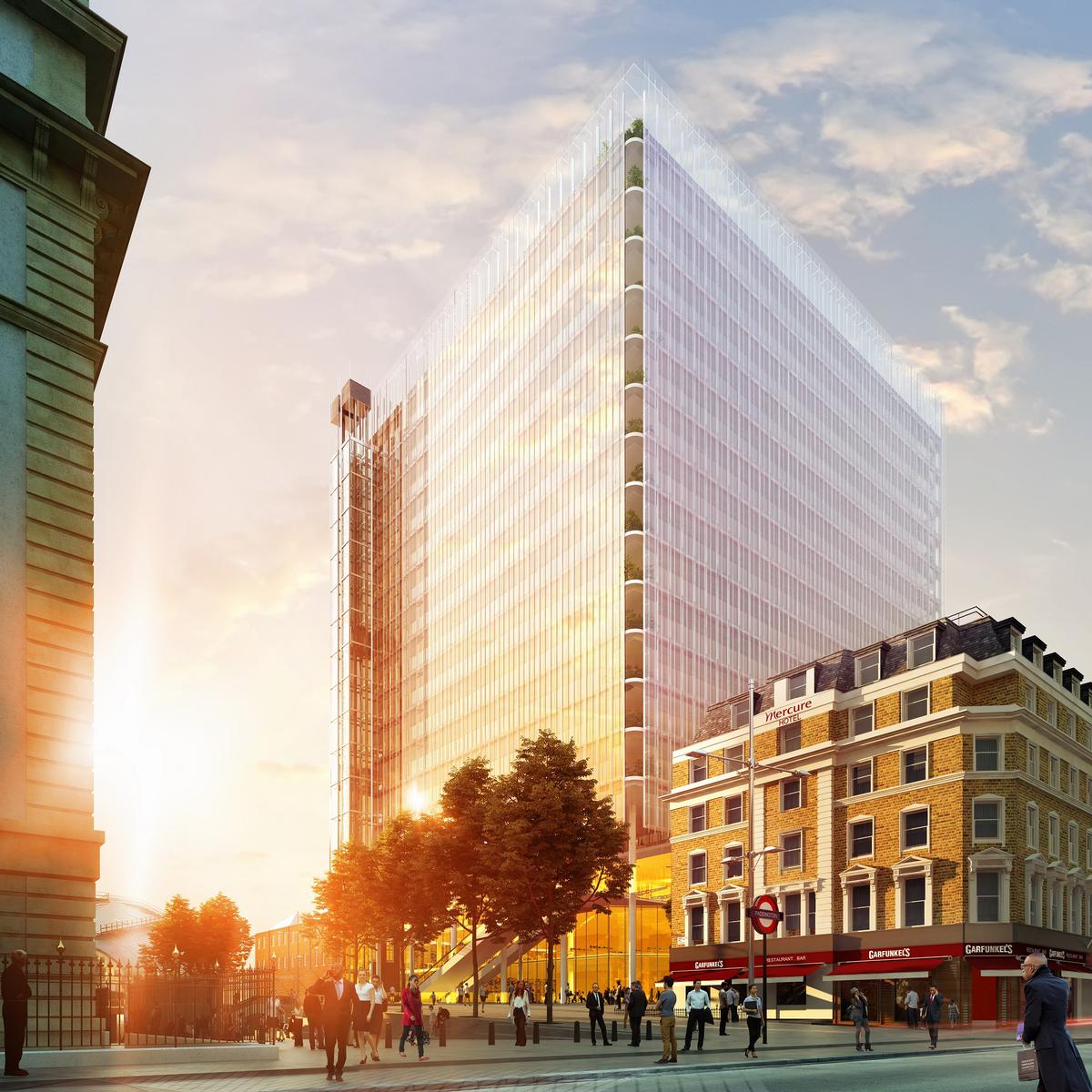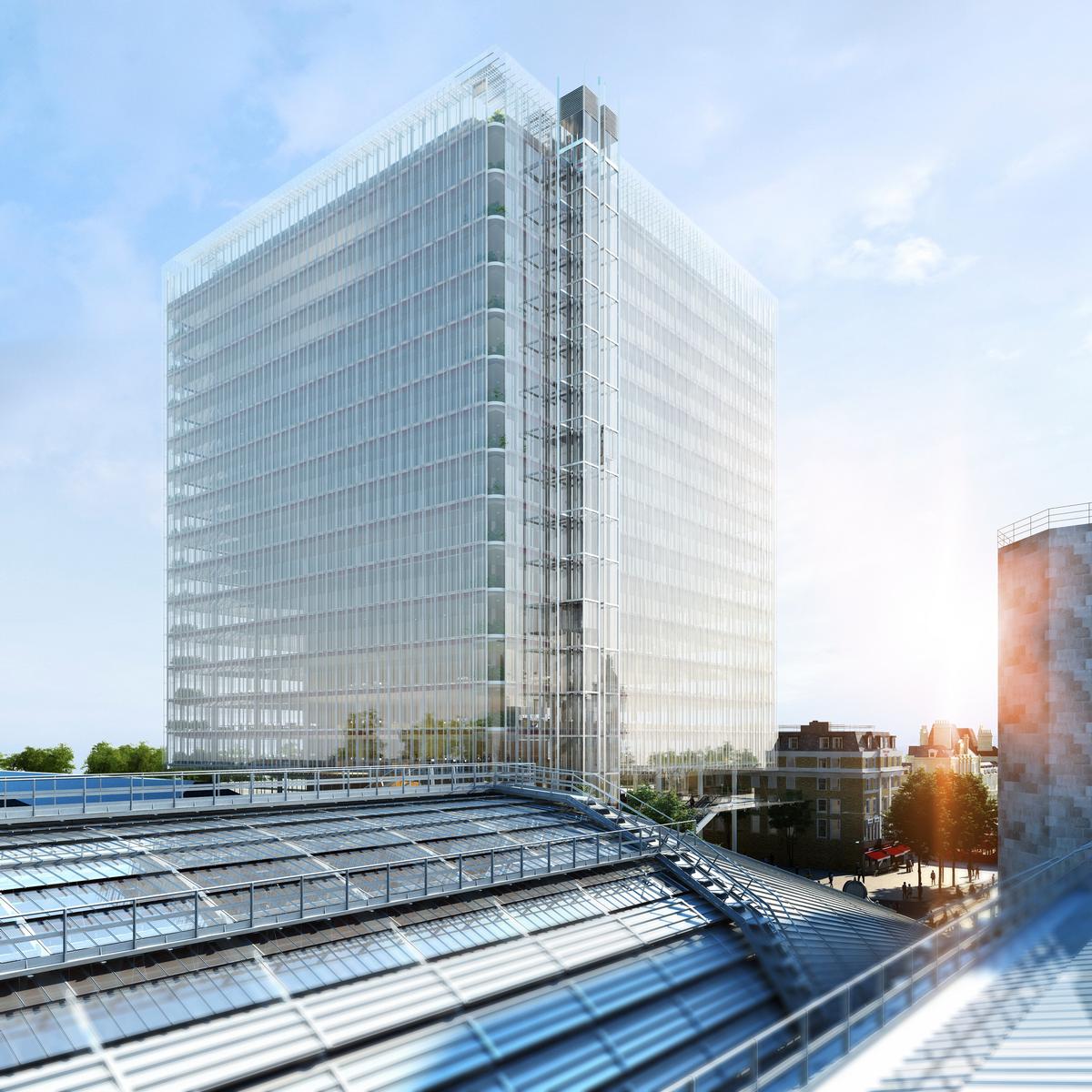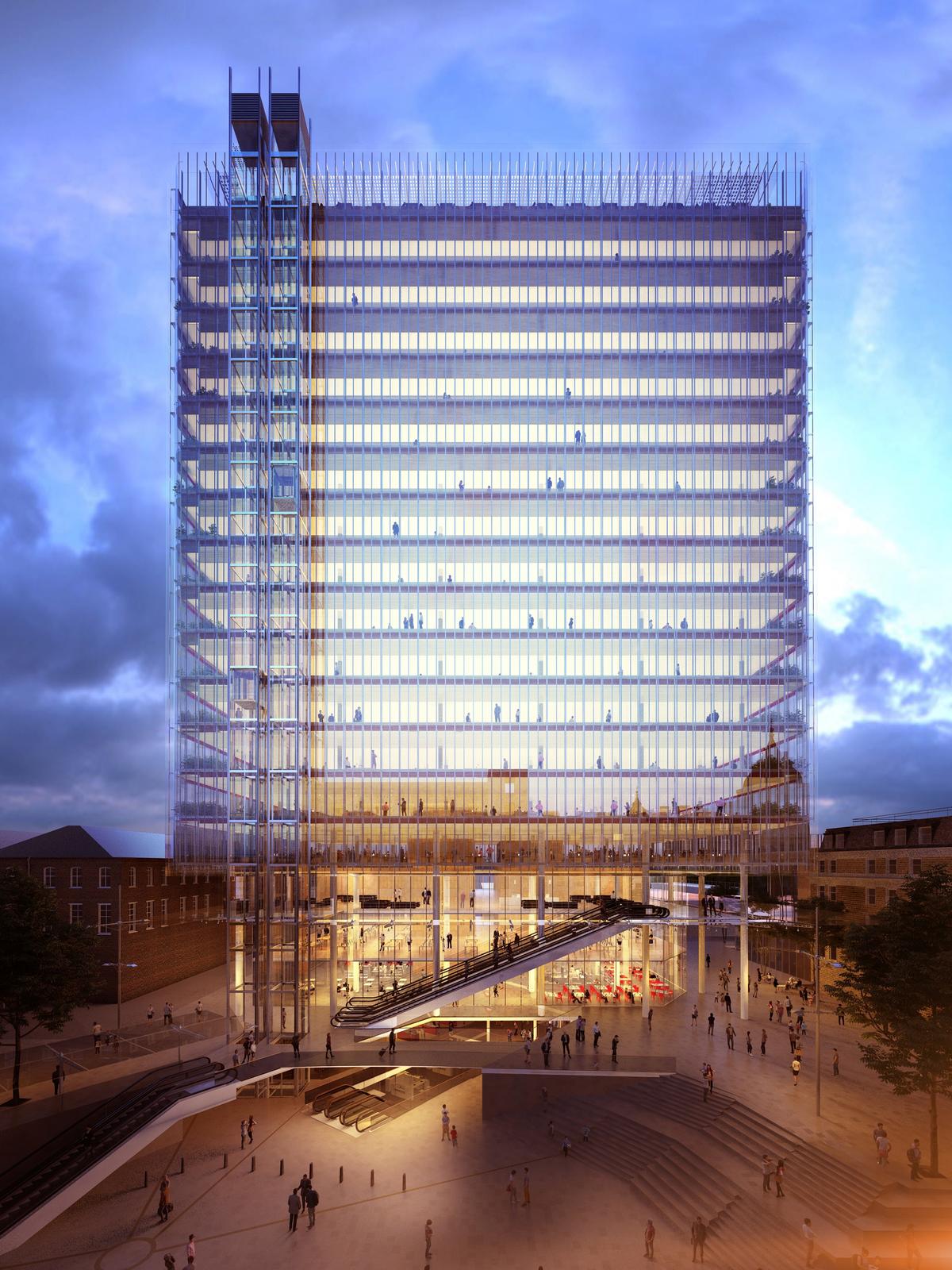see all jobs
Renzo Piano unveils 'gravity defying' Paddington Cube proposal

Developers hoping to build a mixed-use complex near London’s Paddington Station have revealed Renzo Piano’s latest vision for the project.
A previous tower proposal nicknamed ‘the Paddington Pole’ drew a barrage of criticism from some quarters about its height, and the plan was abandoned in January. However, Piano was retained by the Sellers Property Group (SPG) and Great Western Developments to comprehensively rethink the design.
The result is the Paddington Cube – a 360,000sq ft (33,400sq m) 14-storey mixed-use complex lifted 12m above new public realm stretching over an acre. Around 80,000sq ft (7,400sq m) of retail and restaurant accommodation will feature over five levels, including a rooftop eatery.
The building would be constructed on the site of a former a Royal Mail sorting office.
“When you exit the train station you will see a clear floating cube ‘levitating’ above the ground,” said Piano. “We are obsessed with lightness and have given the building a sense of flying above the ground and defying the laws of gravity. The façade will be crystalline, like a fine lace of steel and glass in a clear pattern like the beautiful arches and skylights of Brunel’s station.”
The new proposals follow extensive consultations with local residents and stakeholders, who made clear their preference for a lower-rise building with a range of amenities and improved transport connectivity. 75 per cent of respondents supported the construction of a new public square, with 65 per cent making the case for improved restaurant facilities.
“We wanted to create a building that reflected the needs of the local community but also gave visitors to London something special to welcome them,” said SPL chair Irvine Sellar. “Paddington is an international gateway to the capital. We want to deliver a beautiful building and a dynamic new public space that will become a destination in its own right.
“Renzo Piano and his building workshop have perfectly balanced the desires of the community, the constraints of the site and the need for commercial viability to produce a scheme that will transform Paddington Station’s front door and the immediate area around it. At the same time Paddington Place will be a catalyst to create a thriving neighbourhood – for retail, leisure and business.”
For decades the area directly surrounding Paddington Station has become increasingly congested, and an estimated 94,000 people will pass through the space during peak hours by 2041. Piano described the current Bakerloo entrance as a cramped “Kingdom of Darkness” and promised to replace it with spacious public realm.
The proposals will be unveiled at a public exhibition from 16-19 July. Engineers WSP/Parsons Brinckerhoff are consulting on the project, which is estimated to cost £775m (US$1bn, €929m).
More News
- News by sector (all)
- All news
- Fitness
- Personal trainer
- Sport
- Spa
- Swimming
- Hospitality
- Entertainment & Gaming
- Commercial Leisure
- Property
- Architecture
- Design
- Tourism
- Travel
- Attractions
- Theme & Water Parks
- Arts & Culture
- Heritage & Museums
- Parks & Countryside
- Sales & Marketing
- Public Sector
- Training
- People
- Executive
- Apprenticeships
- Suppliers



















































