see all jobs
Radionica Arhitekture house swimming centre in three sunken glass volumes
Radionica Arhitekture (literally Architecture Workshop) have designed a swimming centre for the Dubrava District of Zagreb, Croatia, that is split into three large, glass, sunken volumes.
The 5,570sq m (60,000sq ft) facility is located between a residential tower, a church and a meadow, which is being developed for mid-rise housing.
To avoid the area becoming too built up, Radionica Arhitekture felt it was necessary to moderate the profile of the swimming centre.
It did this being sinking the volumes into the ground, which had the added benefit of reducing sightlines into the pool and creating some spaces within the volumes that are shielded altogether, such as those now used for the locker rooms.
As a result of its lower profile and being shielded by trees along three elevations, the building could have suffered from too little natural light internally.
It is for this reason that it is split into three volumes, with the interstitial spaces allowing additional light inside. They also provide shielded outdoor spaces for resting between swims or watching other swimmers.
The smallest, end volume houses dryside facilities including an entrance hall, a viewing platform and a café.
Surrounding this volume and below ground level are a gym, dance studio and sauna, with a vertical void between the two areas making the dance studio visible from the entrance hall and providing space for a climbing wall.
The two other volumes contain pools – one a large, competition pool with terrace seating and a fitness space in its upper level and the other a leisure pool, the glass wall of which can be opened in the summer.
Radionica Arhitekture's design was the winning proposal in a competition run by the City of Zagreb. Construction is expected to begin in early 2021 and to take about a year and a half.
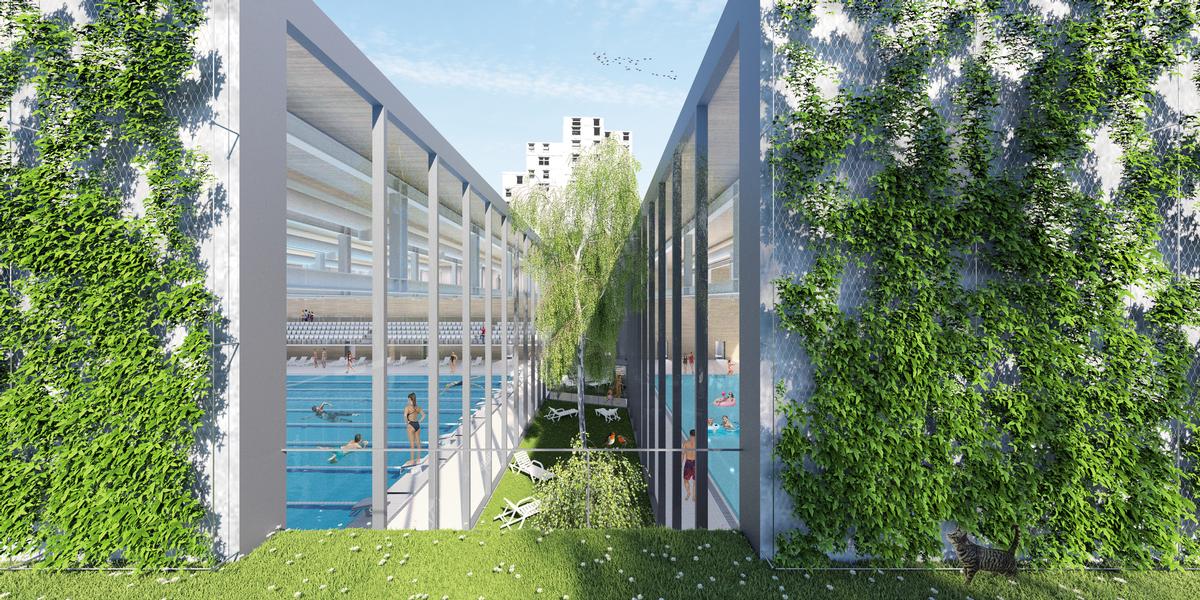
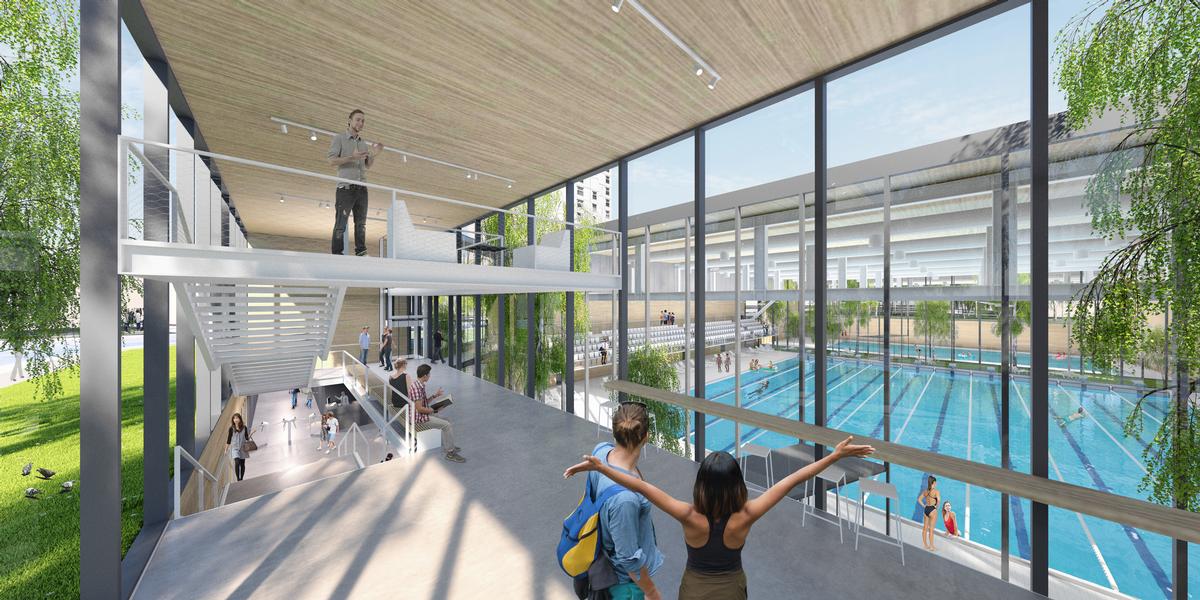
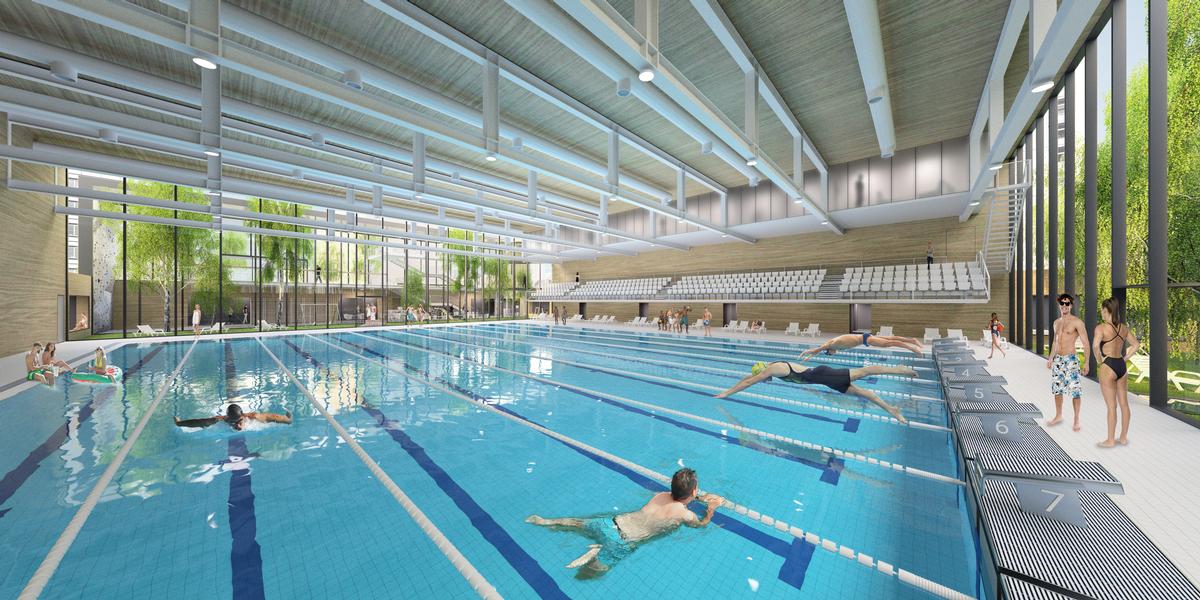
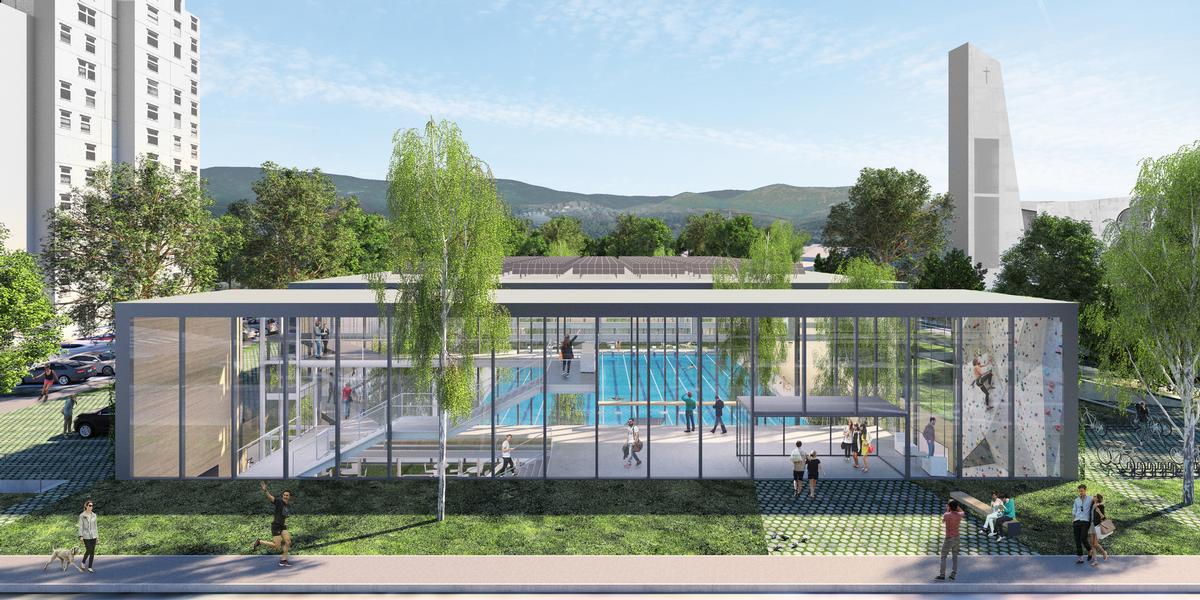
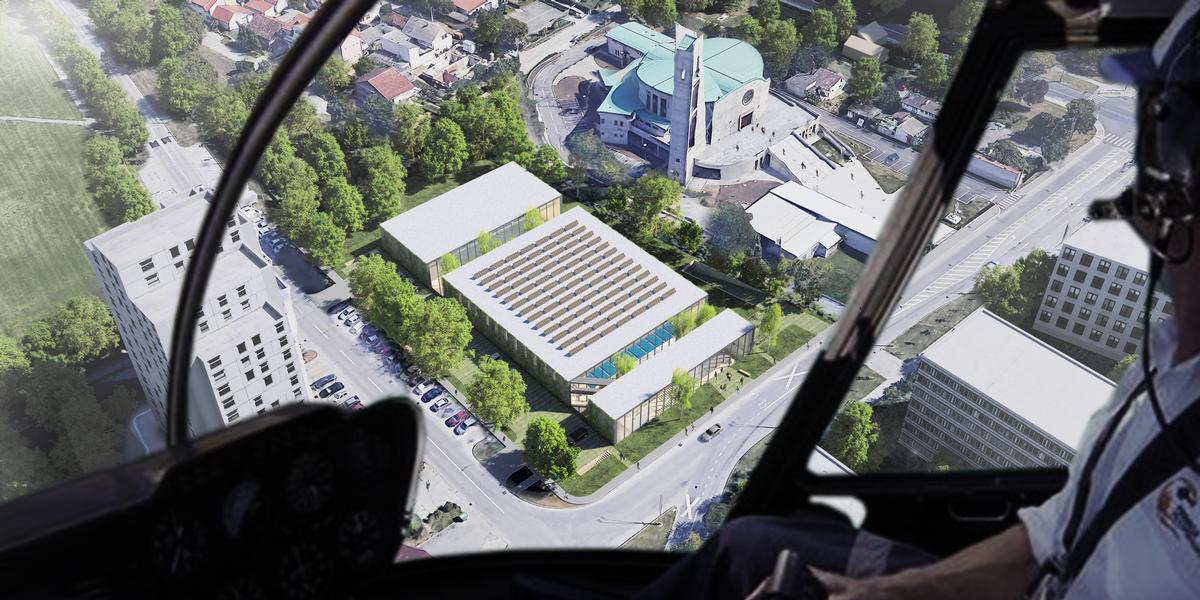
More News
- News by sector (all)
- All news
- Fitness
- Personal trainer
- Sport
- Spa
- Swimming
- Hospitality
- Entertainment & Gaming
- Commercial Leisure
- Property
- Architecture
- Design
- Tourism
- Travel
- Attractions
- Theme & Water Parks
- Arts & Culture
- Heritage & Museums
- Parks & Countryside
- Sales & Marketing
- Public Sector
- Training
- People
- Executive
- Apprenticeships
- Suppliers
















































