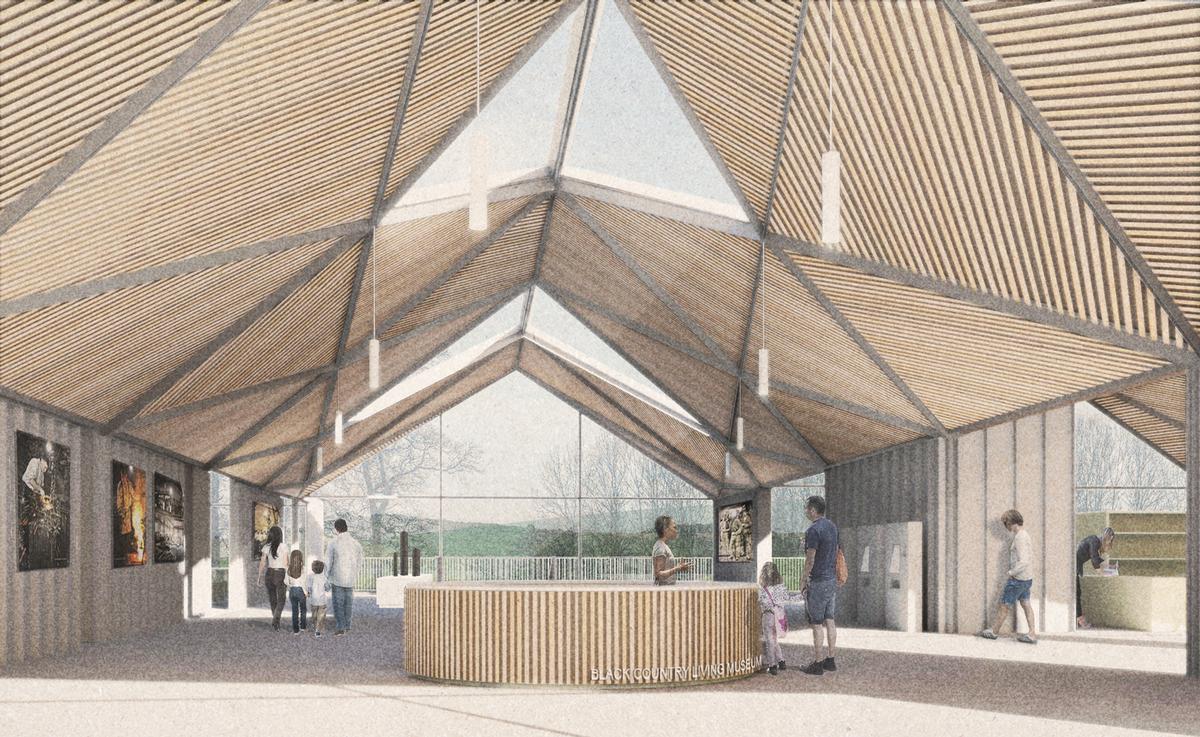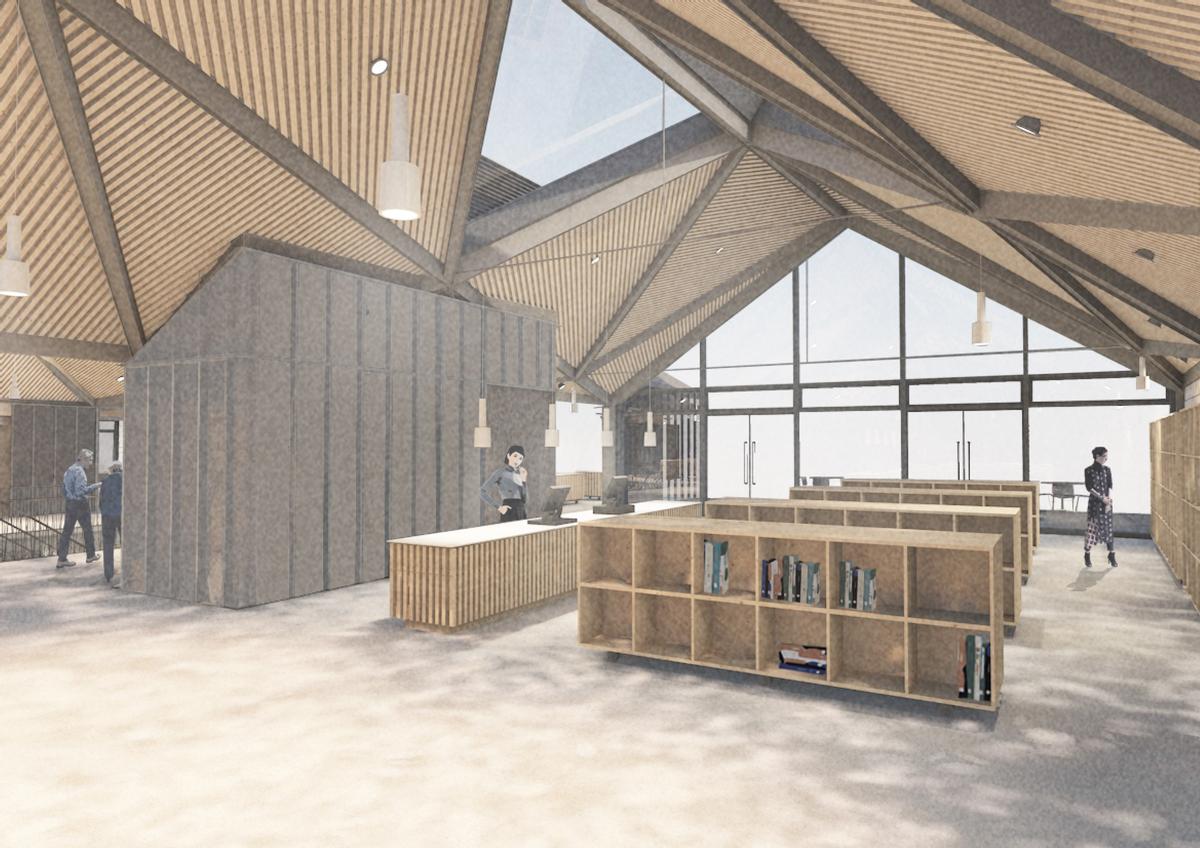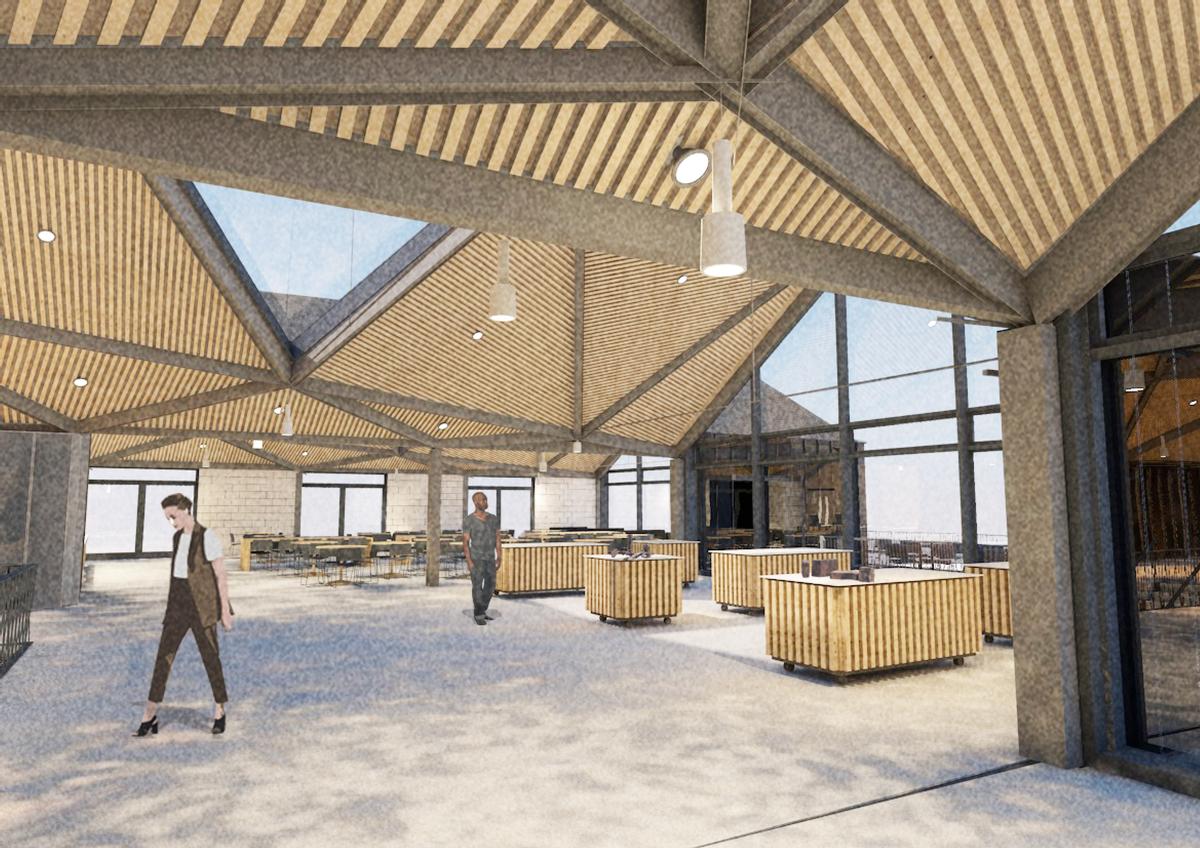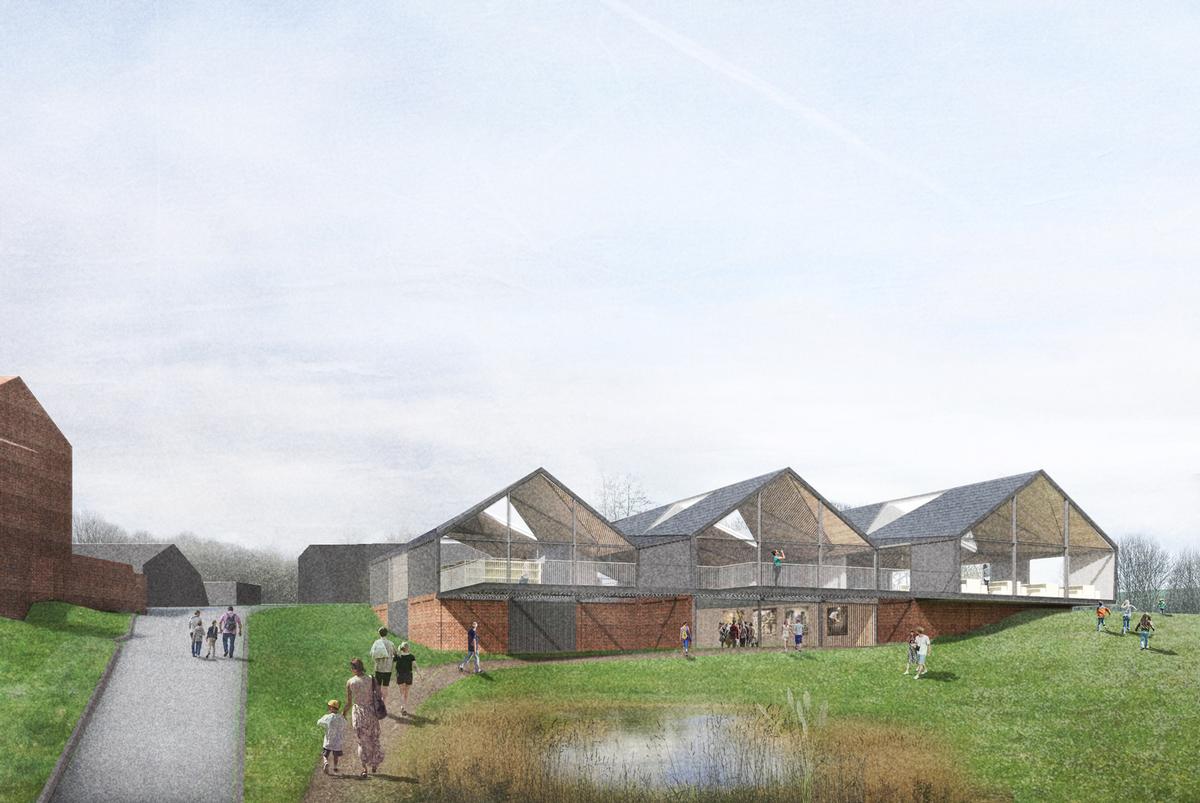see all jobs
Planning permission granted to £6m Black Country Living Museum renovation
UK architectural practice Napier Clarke Architects has secured planning permission for its £6m (US$7.9m, €7m) expansion and renovation of the Black Country Living Museum’s (BCLM) entrance building.
The project will see the entrance building repurposed at the museum in Dudley, England, into a visitor and learning centre and the addition of a further three buildings including a dedicated ticket sales and processing office, catering for up to 5,000 visitors per day.
Also adding a new retail offering and café, the expansion will be used for both formal and informal learning, as well as housing conference facilities and workshop spaces that will be used for hands-on learning activities, primarily for school groups, but also for family and adult learning sessions.
"The existing Rolfe Street Entrance Building, which is situated next to the proposed visitor's centre, will be re-purposed into a dedicated learning centre to deliver inspirational learning activities to the 90,000 school children that visit each year," a Napier Clarke statement said.
"The proposal seeks to create a series of three contemporary vernacular buildings, with the central one being the exhibition and ticket hall, off which the cafe is to the West and the shop to the East.
"The majority of facilities are at ground level with plant and storerooms at lower ground level for ease of access from the adjacent road.
"The buildings create a fan-like structure that diminishes in size towards the entrance, keeping the structure modest in scale."
Napier Clarke won an open international competition and will be working alongside services engineer BWB Consulting, structural engineer Donald McIntyre Design and landscape architect Red Kite Network on the project, which is expected to begin construction in September 2019 and complete in December 2020.
Established in 1978, the BCLM is a 26-acre open-air museum dedicated to the history of the Black Country area of England, which was pivotal to the industrial revolution in the country.
The renovation is part of a long term master plan to create a world-class heritage attraction that will help to engage an anticipated 500,000 annual visitors.



More News
- News by sector (all)
- All news
- Fitness
- Personal trainer
- Sport
- Spa
- Swimming
- Hospitality
- Entertainment & Gaming
- Commercial Leisure
- Property
- Architecture
- Design
- Tourism
- Travel
- Attractions
- Theme & Water Parks
- Arts & Culture
- Heritage & Museums
- Parks & Countryside
- Sales & Marketing
- Public Sector
- Training
- People
- Executive
- Apprenticeships
- Suppliers
















































