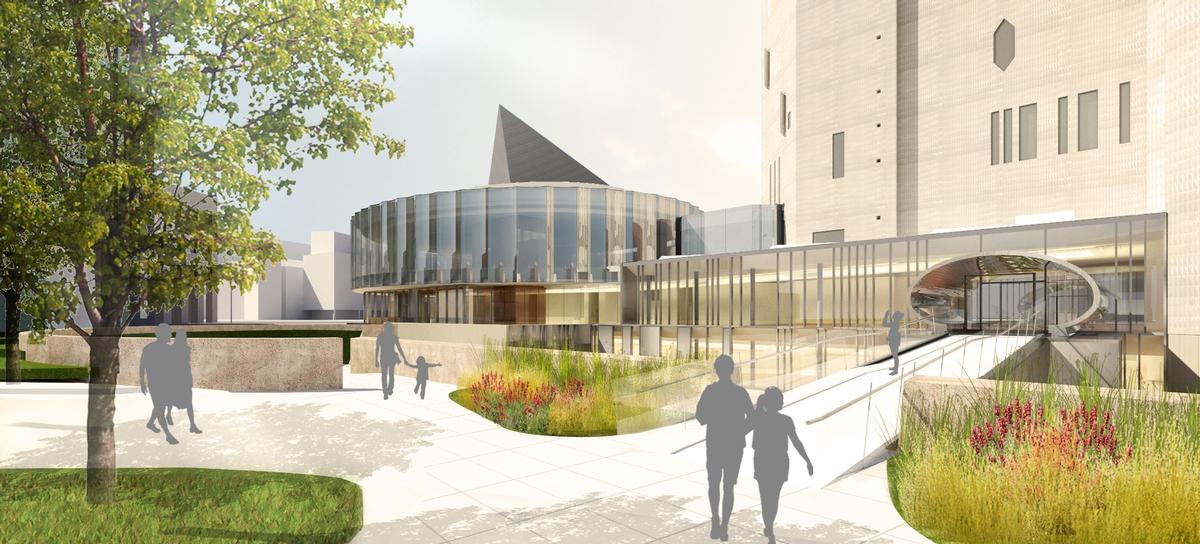see all jobs
Phased reopening for new Denver Art Museum facilities begins June 2020
Denver Art Museum in Colorado, US, is to begin a phased reopening of its campus in June 2020, with a new welcome centre, learning and engagement centre, 72,000sq ft (21,945sq m) of new and refurbished gallery space and new dining experiences.
Three levels of the existing Gio Ponti-designed Martin Building will be reopened, including the refurbished Bonfils-Stanton Gallery, new Amanda J. Precourt Design Galleries and interactive space, and renovated Northwest Coast and Alaska Native gallery.
The building will also include a gallery for student and community art exhibitions, and an art conservation laboratory, allowing visitors to see some of the preservation work that goes on.
The Anna and John J. Sie Welcome Center is a new 50,000sq ft (15,240sq m) elliptical-shaped structure which includes a second level of 10,000sq ft (3,048sq m) of flexible event space – the Sturm Grand Pavilion – enclosed by 25ft (7.62m) tall floor-to-ceiling glass panels. Designed by Fentress Architects of Denver and Machado Silvetti of Boston, it is being constructed by Saunders Construction of Denver.
On the lower level will be ticketing, guest services, a café and full-service restaurant.
The Bartlit Learning and Engagement Center will have 12,000sq ft (3,657sq m) of flexible programming space, classrooms and community gallery space inside the Martin Building. Designed by Mexico City-based Esrawe + Cadena, it will have a 5,600sq ft (1,706sq m) Creative Hub acting as a platform for diverse community-driven programming. School and youth group visits will be centred here, bringing the building's oval entrance back into public use.
Denver Art Museum closed the north side of its campus in November 2017 to allow the US$150m (€135.4m, £124m) construction and renovation project to get underway. The entire project is expected to be completed by the end of 2021. While most of the funds were raised privately, some US$35.5m (€32m, £29.4m) was provided through public investment via Elevate Denver Bonds.
The museum is pursuing LEED certification based on design with energy-efficient systems, low-flow water fixtures and a comprehensive construction waste management programme. New elevators will also help to improve visitor flow, updated mechanical, electrical and plumbing systems, and new exterior wall insulation have all been part of the infrastructure and safety upgrades to the site.
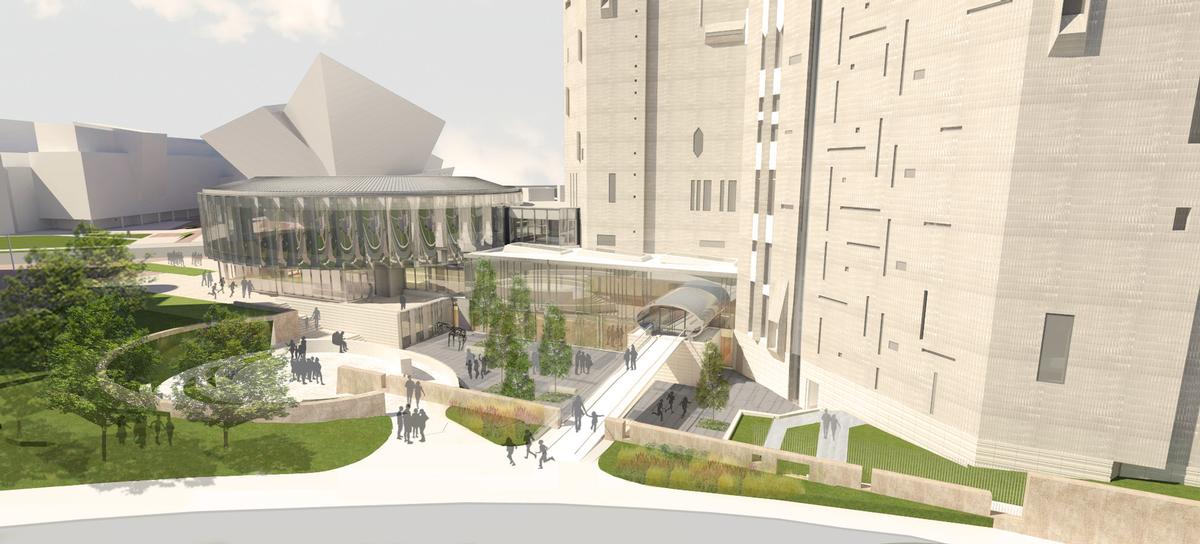
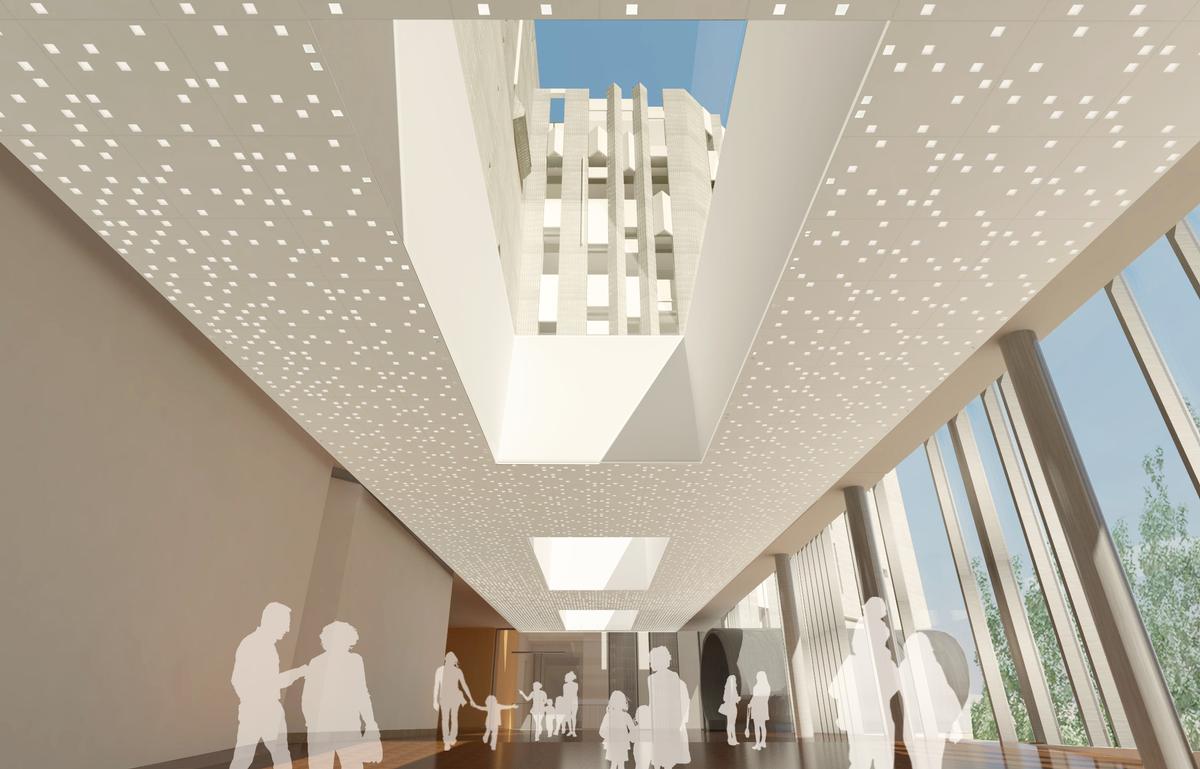
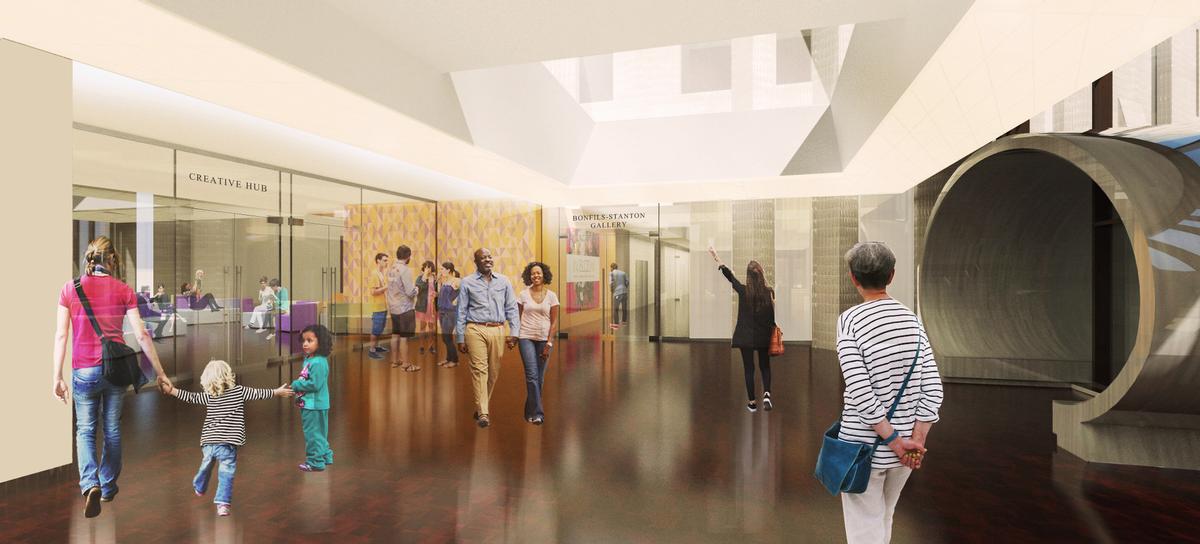

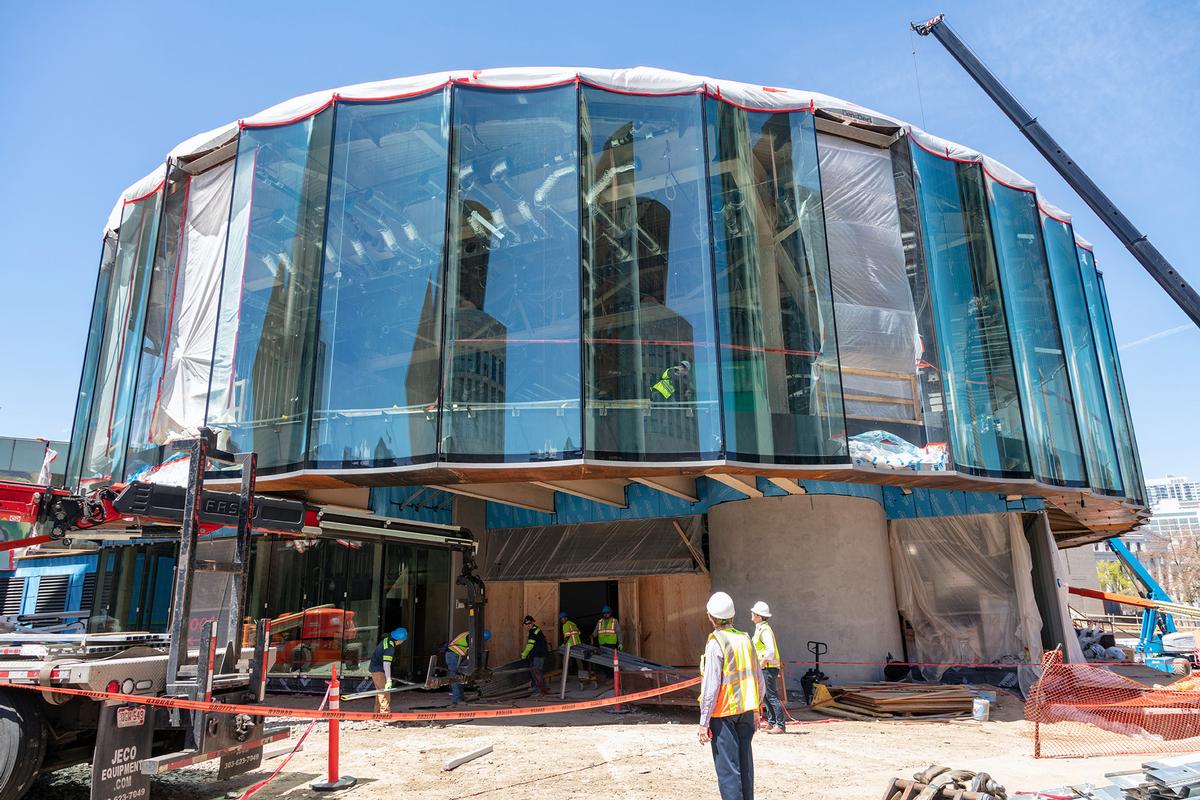
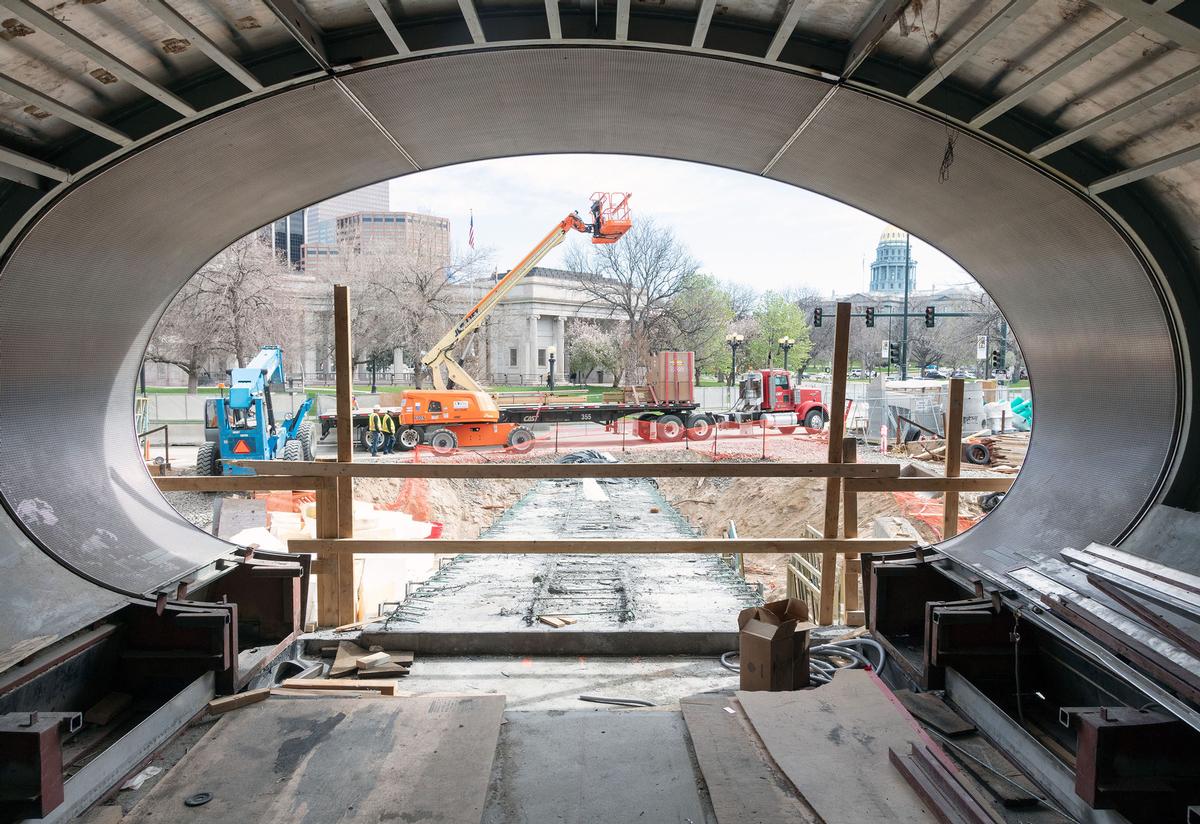
More News
- News by sector (all)
- All news
- Fitness
- Personal trainer
- Sport
- Spa
- Swimming
- Hospitality
- Entertainment & Gaming
- Commercial Leisure
- Property
- Architecture
- Design
- Tourism
- Travel
- Attractions
- Theme & Water Parks
- Arts & Culture
- Heritage & Museums
- Parks & Countryside
- Sales & Marketing
- Public Sector
- Training
- People
- Executive
- Apprenticeships
- Suppliers







