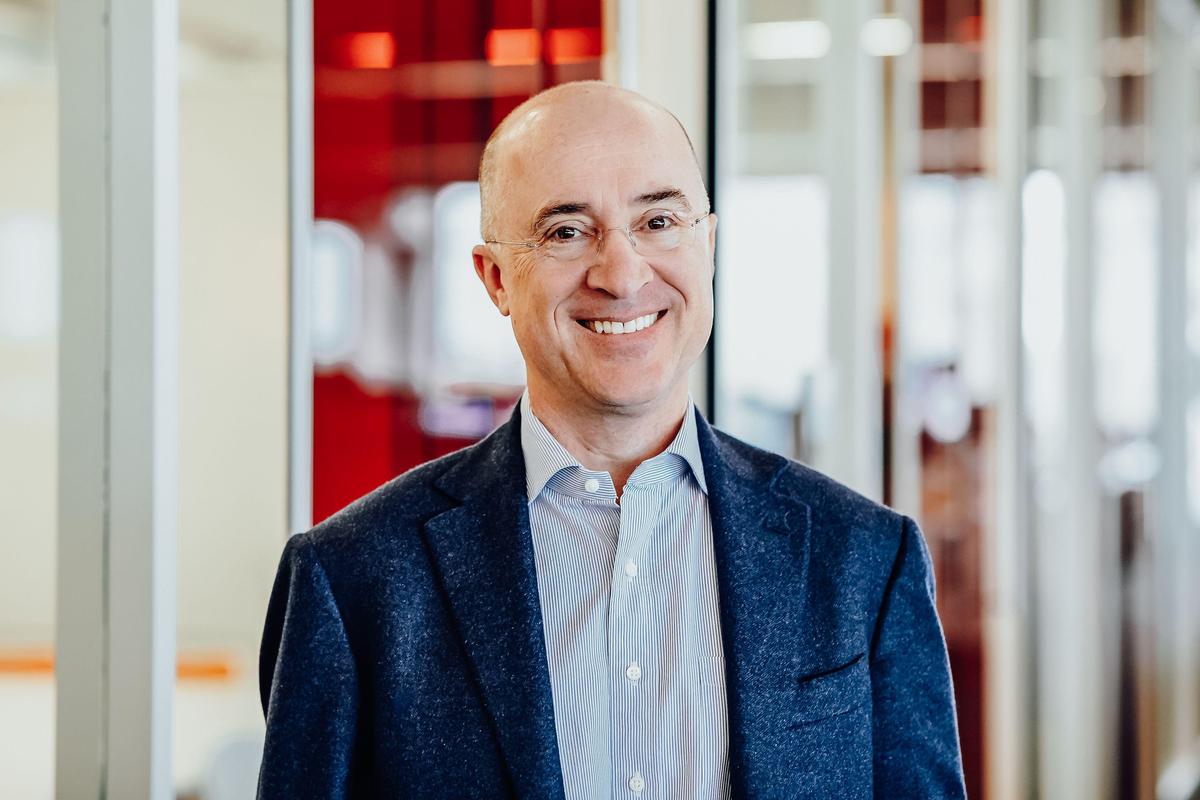see all jobs
Perkins and Will CEO Phil Harrison talks Schmidt Hammer Lassen and human-centred design
Following its acquisition by Perkins and Will (PW) early last year, Schmidt Hammer Lassen (SHL) has announced its expansion into North America. CLAD spoke to Phil Harrison, CEO of PW, to see what SHL can bring to one of the world's biggest architecture firms.
The acquisition was never simply a matter of asset gathering by PW – in SHL they saw a firm with both a similar philosophy and, as Harrison told us, the ability to render complicated ideas into space-making with "elegance and beauty".
"A lot of this comes out of the Danish ethos – they've been at it a long time – the ideas of democratic architecture and democratic space, the philosophy that space is for citizenry and that buildings serve a larger purpose than just the owner or the person that happens to occupy it at a certain point in time – so how people experience space."
By way of example, Harrison cites SHL's Dokk1 project in Aarhus, Denmark – a building that is in principle a library, but also a public square for the city, the place you go to get your passport and driving license, a pre-school for kids and an arts and culture venue.
"It transforms the idea of what a library can be," said Harrison.
The innate human-centredness of SHL's design will be something PW can draw on with the practices working alongside each other in New York and San Francisco studios – and for Harrison, who has led the company since 2006, it's a timely opportunity.
"Just in the last couple of years, I've seen a notable shift where most clients – or at least the clients we want to work with – are very focused on how buildings are used and experienced as the primary design driver."
"The qualitative aspects of space, the experiential aspects of space, the environmental aspects of space have just become that much more central to most client's missions. It's a fundamental shift."
For Harrison, this shift is manifested particularly well in his firm's work on the University of Cincinnati's Gardner Neuroscience Institute.
Through research at its Human Experience Lab, PW identified a way to optimise the quality of light being reflected from the centre's façade for the people with optical nerve damage that used the building, while still allowing for daylighting within the building.
Such research is the sort of thing SHL will now be able to access and build into its own work.
Although PW and SHL will continue to work separately on plenty of projects, they will also work together – with each taking the lead where appropriate – on certain projects, including an upcoming mixed-use development in Toronto and a mixed-use masterplan in Vancouver.
"Our inspiration is not to have a single style or a single methodology across the firm, or even a single voice, but a recognition that we're much richer and that we have greater excellence in our work if we embrace a notion of diversity," said Harrison.
"This goes for the people in our firm, our clients and the places in which we work – and a Danish voice in a diverse organisation in which you share certain core principles – but they are a different persona applying those principles – we think makes for a richer design conversation."
You can also read our interview with Sanne Wall-Gremstrup, managing director of Schmidt Hammer Lassen, in which she talks about human behaviour and data-driven design.
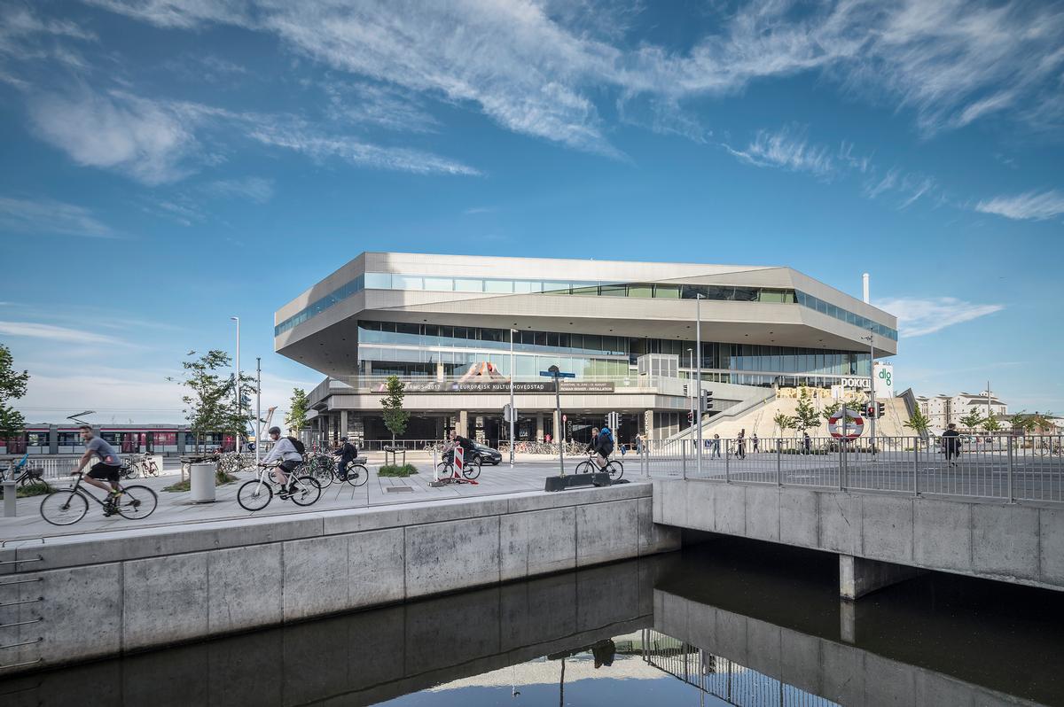
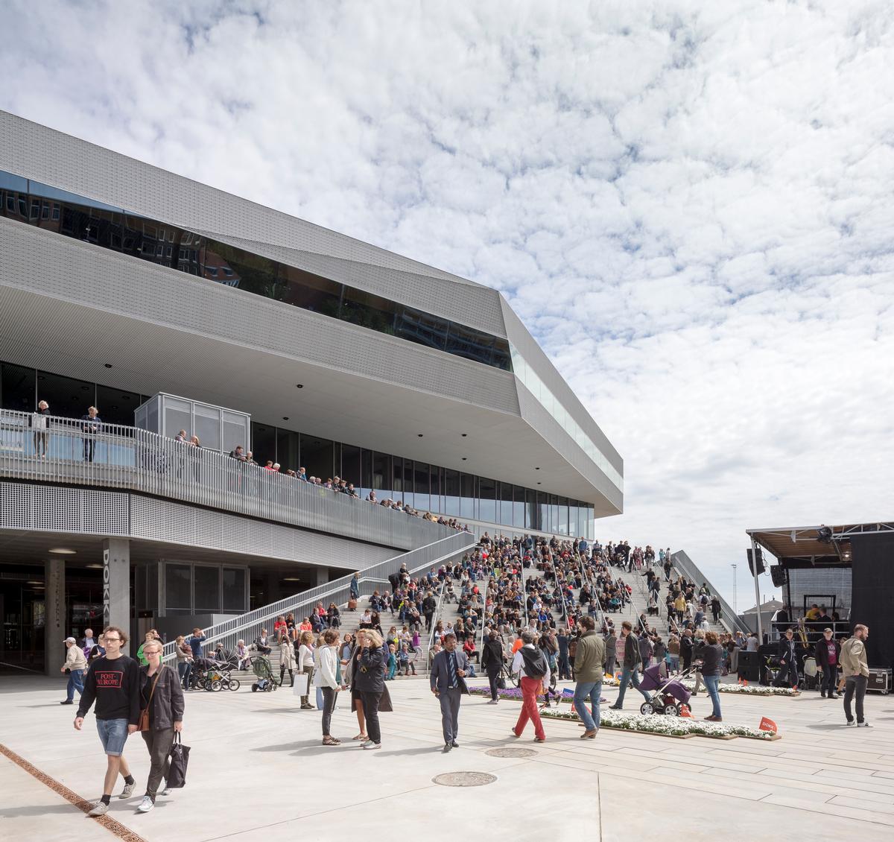
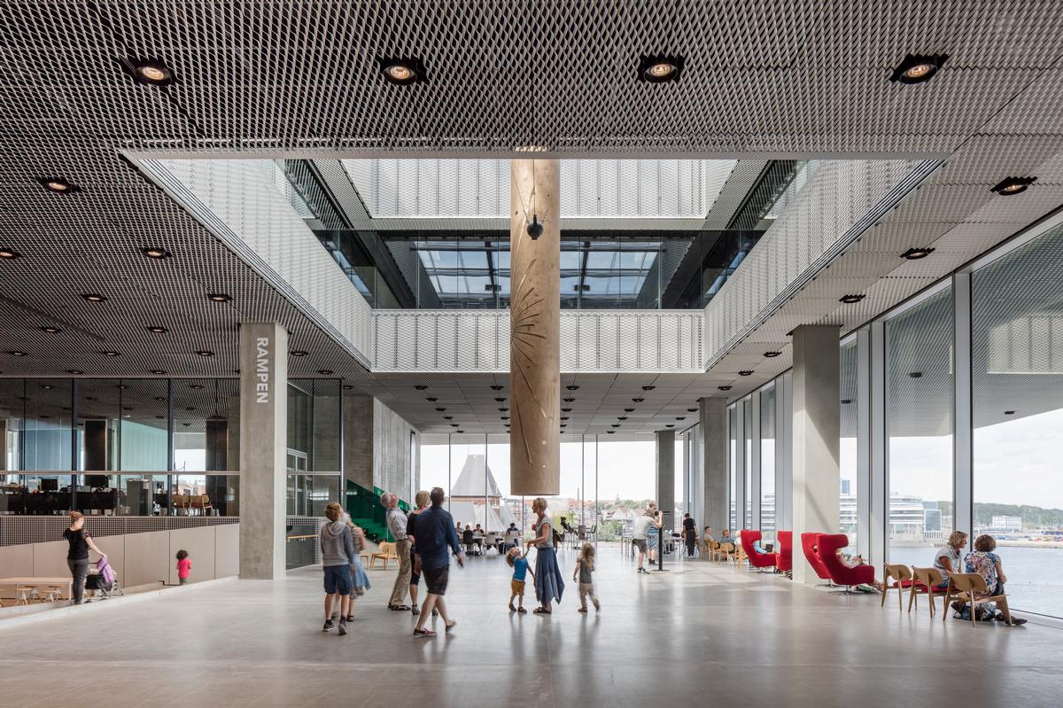
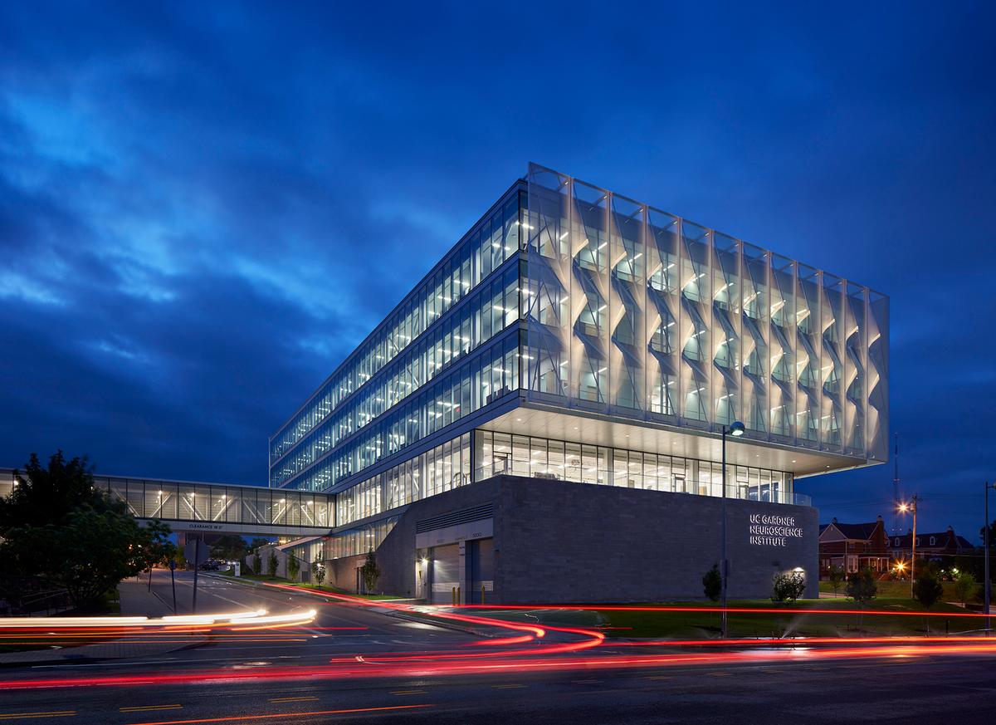
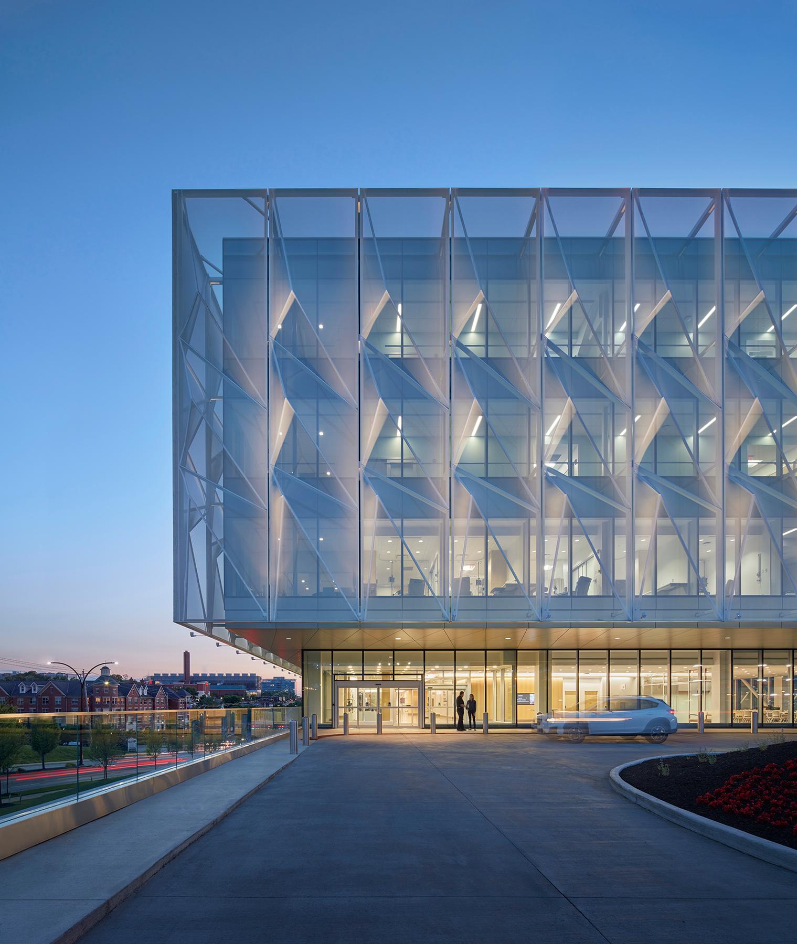
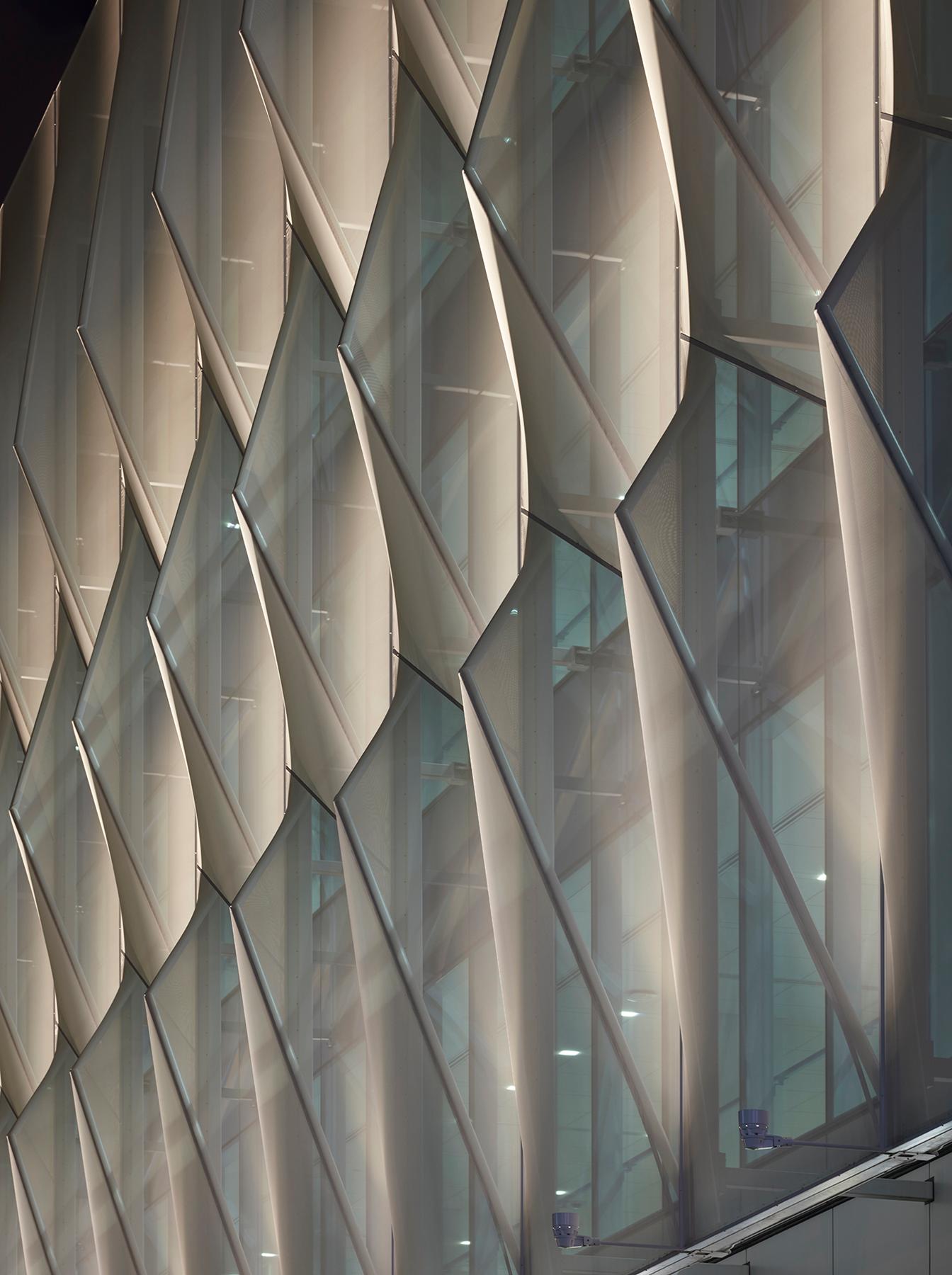
More News
- News by sector (all)
- All news
- Fitness
- Personal trainer
- Sport
- Spa
- Swimming
- Hospitality
- Entertainment & Gaming
- Commercial Leisure
- Property
- Architecture
- Design
- Tourism
- Travel
- Attractions
- Theme & Water Parks
- Arts & Culture
- Heritage & Museums
- Parks & Countryside
- Sales & Marketing
- Public Sector
- Training
- People
- Executive
- Apprenticeships
- Suppliers







