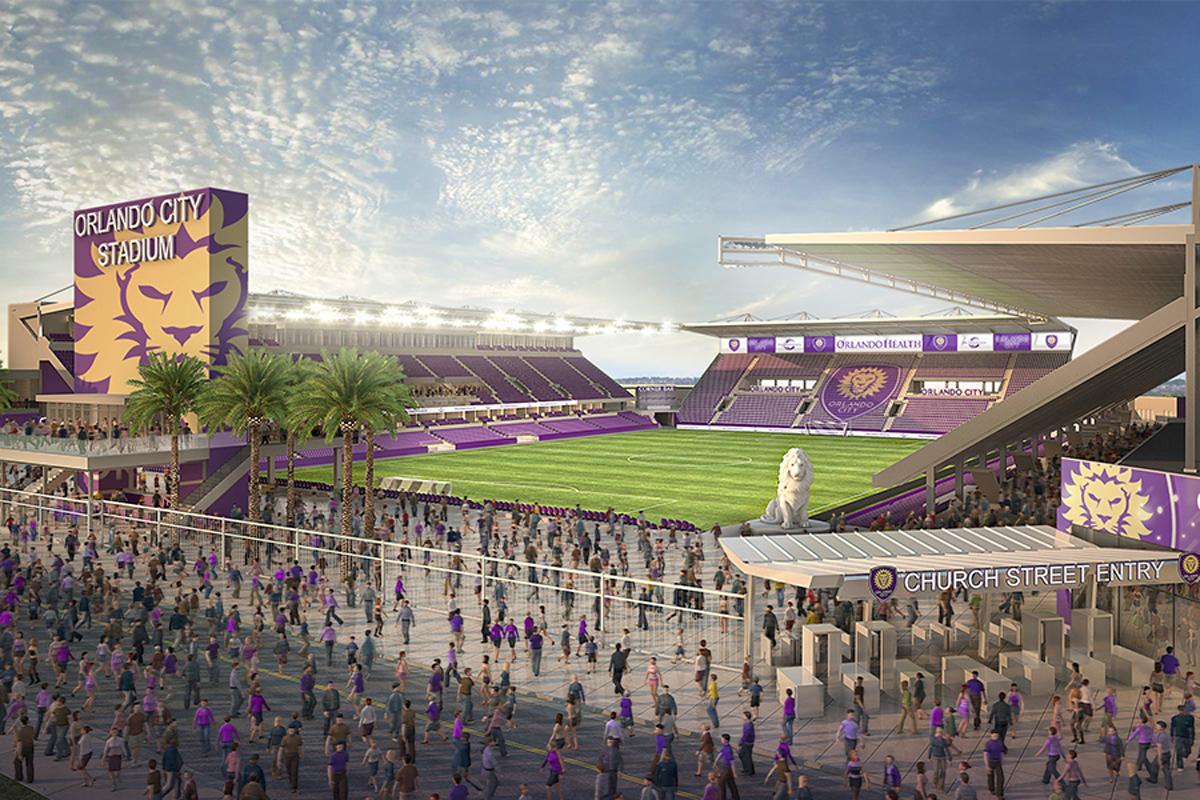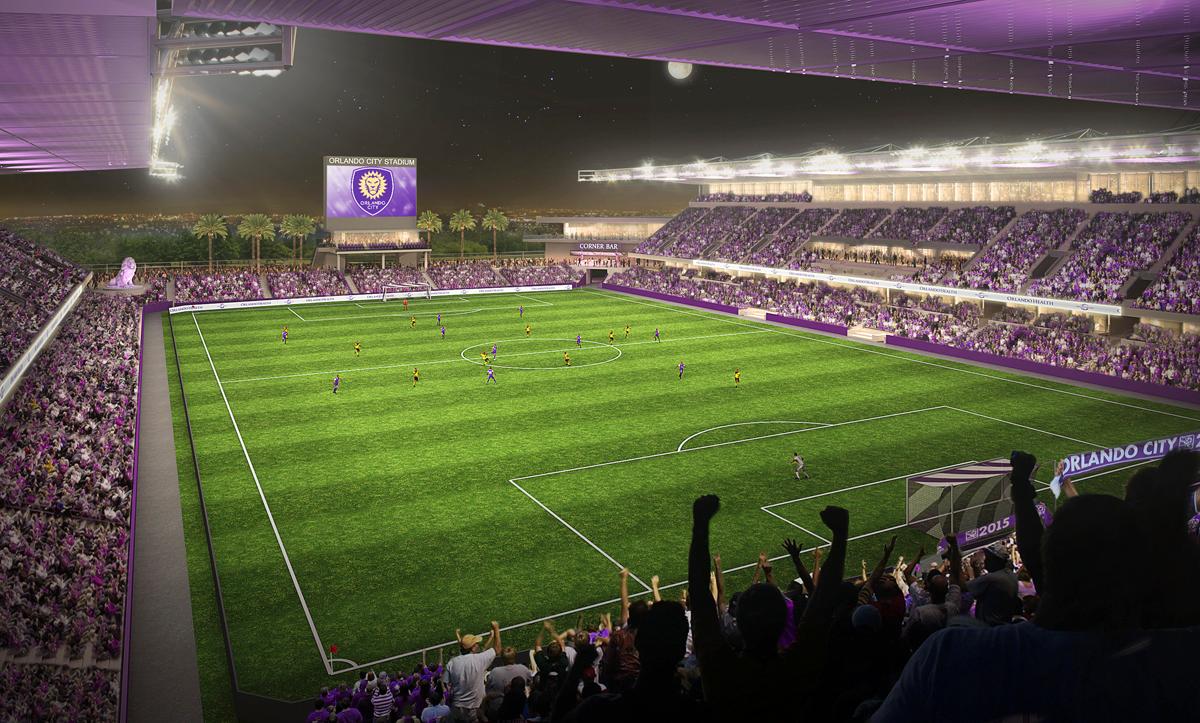see all jobs
Orlando City SC to increase capacity at new stadium
Orlando City Soccer Club (OCSC) plans to increase capacity at its new stadium – set to open in 2016 – to 28,000 due to an “overwhelming response to the club’s home games” during its first season in the Major Soccer League (MLS).
Original designs for the US$100m stadium, created by architects Populous, were for the stadium to host up to 19,000 fans.
The club, however, currently has the second highest average attendance in the MLS, attracting 37,400 per game.
OCSC has been playing its home games at Orlando's Citrus Bowl stadium – a venue with a capacity of nearly 62,000.
“Orlando is an incredible market for professional soccer and attendance at our matches clearly demonstrates that demand,” said Flavio Augusto da Silva, majority owner of the club.
“Before deciding to invest in Orlando City, I researched several markets around the country for professional soccer but Orlando became the ideal location because of the fan base and the city’s leadership.”
OCSC will privately fund the entire downtown stadium construction, allowing the project to move forward at a quick pace.
The stadium plans have also been fast tracked by the City of Orlando government, which agreed to sell the property in the Parramore district in return for OCSC developing the stadium.
Buddy Dyer, the mayor of Orlando, has supported the stadium project and sees it as an integral part of developing the city.
“A new soccer stadium in Downtown Orlando brings significant economic impact not just to Orlando but the entire region,” Dyer said.
“Another benefit for our City is, a privately owned stadium will generate property taxes that we can reinvest in our Parramore and Downtown neighborhoods.”
The stadium design will be based on a Full 360-degree lower bowl built below ground level with a unique 3-stand seating upper bowl.
The stadium will be surrounded by open and expansive fan plazas on the south end, leading into a “sports and entertainment corridor”, which will serve as a large common gathering area for fans during events.
Other hospitality and fan amenities include a range of VIP hospitality areas, a midfield Club Lounge with views of the playing field, up to 38 luxury suites and an elevated 360-degree balcony-style bar within the scoreboard structure.
The stadium’s location – one block from the Amway Center, home of the Orlando Magic – will allow for synergy between the two facilities and increased activity in the surrounding area.
More News
- News by sector (all)
- All news
- Fitness
- Personal trainer
- Sport
- Spa
- Swimming
- Hospitality
- Entertainment & Gaming
- Commercial Leisure
- Property
- Architecture
- Design
- Tourism
- Travel
- Attractions
- Theme & Water Parks
- Arts & Culture
- Heritage & Museums
- Parks & Countryside
- Sales & Marketing
- Public Sector
- Training
- People
- Executive
- Apprenticeships
- Suppliers

















































