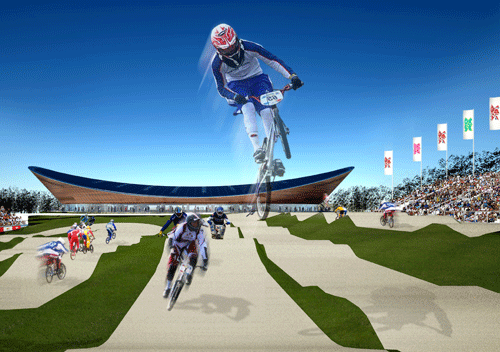see all jobs
Olympic VeloPark designs get the go-ahead
The Olympic Delivery Authority has approved designs for London's 2012's velodrome, to be built to the north of the Olympic Park.
The venue has been designed by Hopkins Architects with Expedition Engineering, BDSP and Grant Associates. The facility will include a 6,000-seat velodrome for the indoor track cycling events and a BMX circuit, with a 360 degree concourse level offering views over the Olympic Park.
After the Games, a one-mile cycle circuit and a 6km mountain bike course will be added to create a cycling hub as part of the Olympic legacy plans. Mike Taylor, a director at Hopkins, said: "Our vision for the VeloPark has always been to create a place where both beginners and elite athletes will be equally at home. The form of the velodrome has been designed to express the drama and elegance of the track geometry and we hope it will become one of the defining images of the Olympic Park."
The designs show that the velodrome will be partially sunk below ground level so the building is only 22m high. It was initially going to stand almost 60m tall. David Higgins, chief executive of the ODA, said: "As the latest designs show, the VeloPark will be one of the biggest legacies of the Olympic Games, delivering world-class facilities for cyclists of all ages and abilities to use for years to come. The velodrome is a striking piece of architecture for the Olympic Park, and together with the wider cycling facilities to be built after the Games, this will be a landmark new venue for London."
Construction work on the facility is expected to begin early in 2009.
More News
- News by sector (all)
- All news
- Fitness
- Personal trainer
- Sport
- Spa
- Swimming
- Hospitality
- Entertainment & Gaming
- Commercial Leisure
- Property
- Architecture
- Design
- Tourism
- Travel
- Attractions
- Theme & Water Parks
- Arts & Culture
- Heritage & Museums
- Parks & Countryside
- Sales & Marketing
- Public Sector
- Training
- People
- Executive
- Apprenticeships
- Suppliers
















































