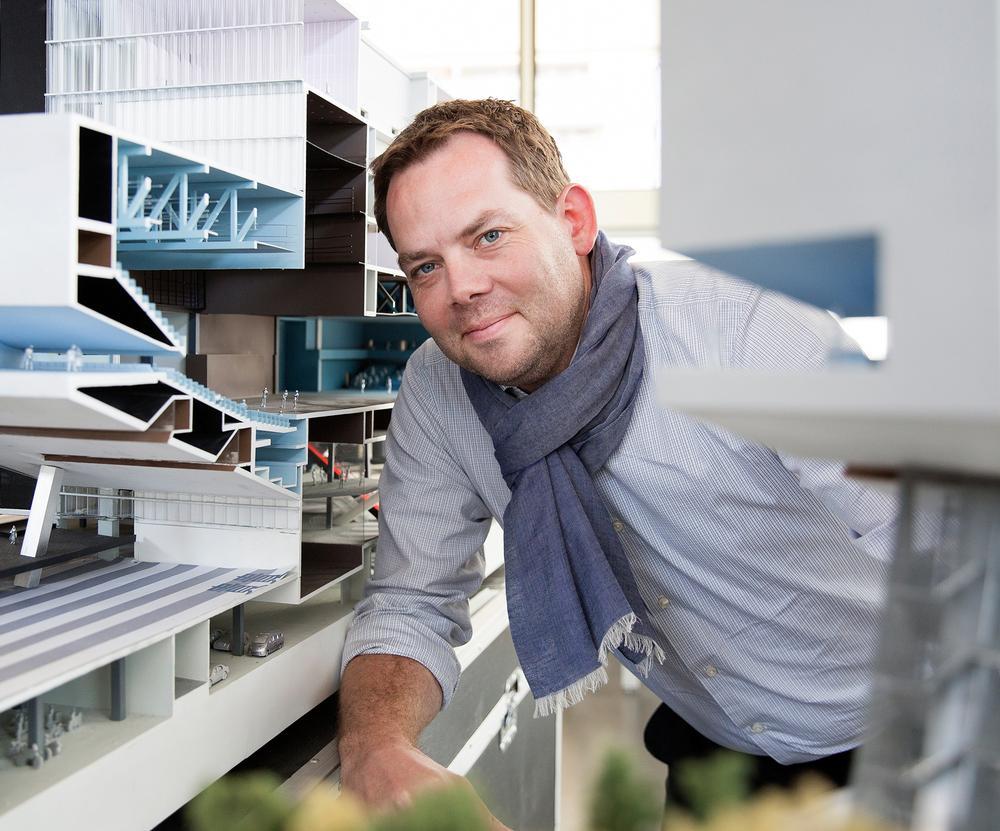see all jobs
Silver sphere of OMA’s Taipei Performing Arts Center revealed for first time
A giant aluminium sphere has been unmasked on the streets of Taipei following the removal of the scaffolding at OMA’s Performing Arts Center for the city.
The exteriors of two of the centre’s theatres – the Proscenium Playhouse and Multiform Theatre – can now be seen clearly for the first time. Both venues will seat 800 spectators.
An elevated transparent central cube will house the 1,500-capacity Grand Theatre, as well as supporting the sphere and containing shared backstage spaces for all three performance spaces. The existing Shilin night market sit below the cube.
OMA won the design competition for Taipei Performing Arts Center in January 2009 – with a vision first sketched out on the pages of an airline magazine – and started construction in 2012. The site is scheduled to open June 2017.

In the latest issue of CLADmag, OMA’s managing partner-architect David Gianotten explains how the Taipei Performing Arts Center was designed to integrate with its surroundings.
“On the site, there’s a very vibrant night market. The original brief proposed taking away this market in order to house the Taipei Performing Arts Centre. Our view was that it would have been completely immoral to do so. The original brief described three theatres next to each other, each with their own lobbies and back of houses. We said, can we not make the brief much more efficient, so that we need way less footprint? We proposed lifting the theatre up so that we could keep the night market underneath.
“So then we asked ourselves, what’s the most efficient footprint you can get? It’s a square or a circle. A circle is difficult, because you get areas that you can’t use, so we went with a square, or a cube. We started putting halls in the cube and stacking them, but that became too big and didn’t work. So then we thought, if we put everything apart from the performance halls – the dressing rooms, lobbies, cafés, offices and so on – inside the cube and then hang the halls from the cube, that might work. That was the first sketch we made, scribbled on the page of an airline magazine. We tore the page out and then we entered the competition. And that is exactly the scheme today.
“The three theatres – the Grand Theatre, the Proscenium Playhouse and Multiform Theatre – all hang from the central cube. By coupling the Grand Theatre and the Multiform Theatre, we can form a huge, experimental mega theatre with a 100m-long stage, which can house new kinds of performances as well as conventional theatre reimagined on a grand scale.
“I am super excited by the fact that that idea was so strong, and that the government went with it. It’s not a nice looking building – it’s not made to be beautiful, it’s made to function well. The client recognised the efficiency of it and saw the opportunity of combining the night market with the building.”
More News
- News by sector (all)
- All news
- Fitness
- Personal trainer
- Sport
- Spa
- Swimming
- Hospitality
- Entertainment & Gaming
- Commercial Leisure
- Property
- Architecture
- Design
- Tourism
- Travel
- Attractions
- Theme & Water Parks
- Arts & Culture
- Heritage & Museums
- Parks & Countryside
- Sales & Marketing
- Public Sector
- Training
- People
- Executive
- Apprenticeships
- Suppliers
















































