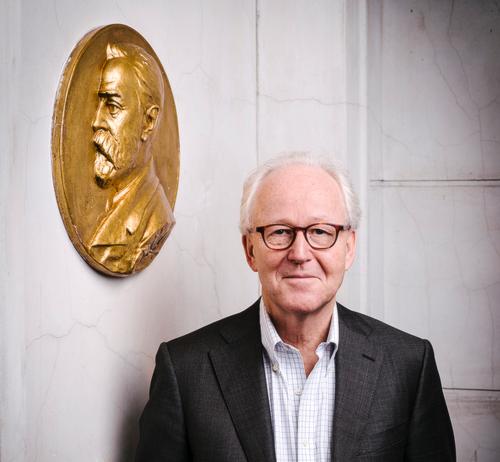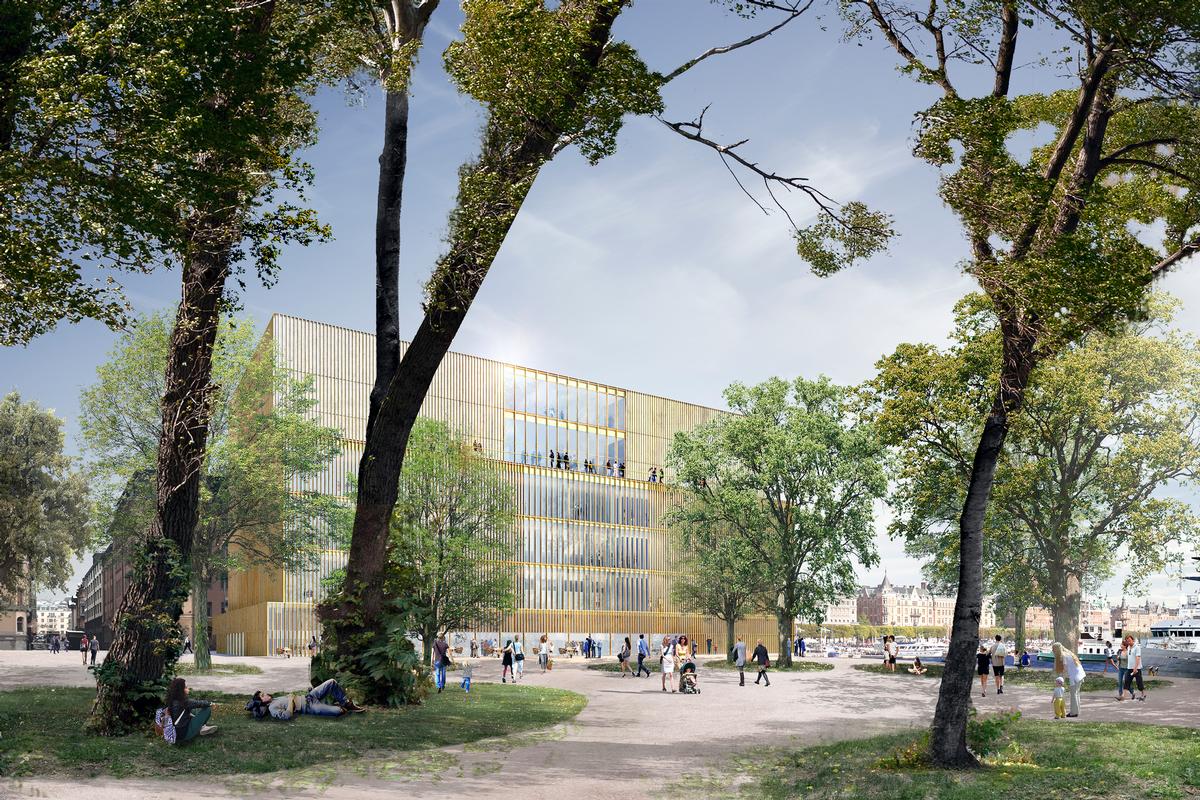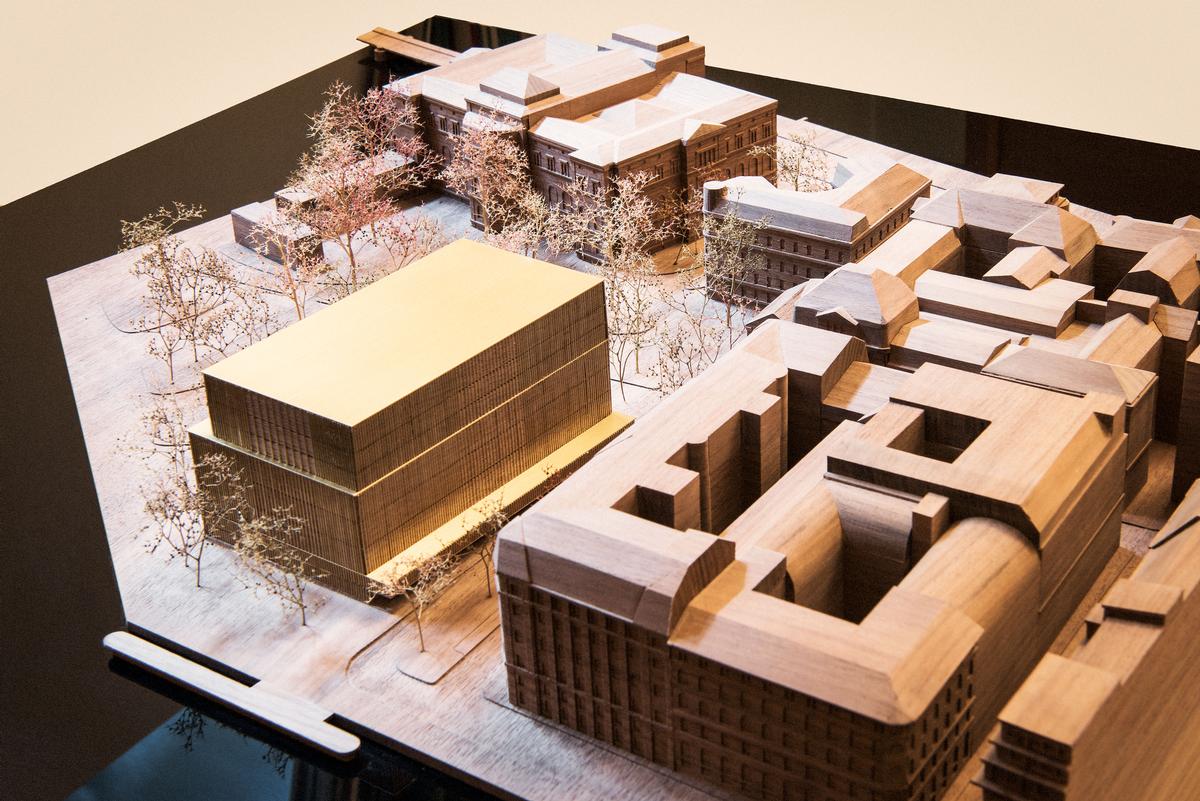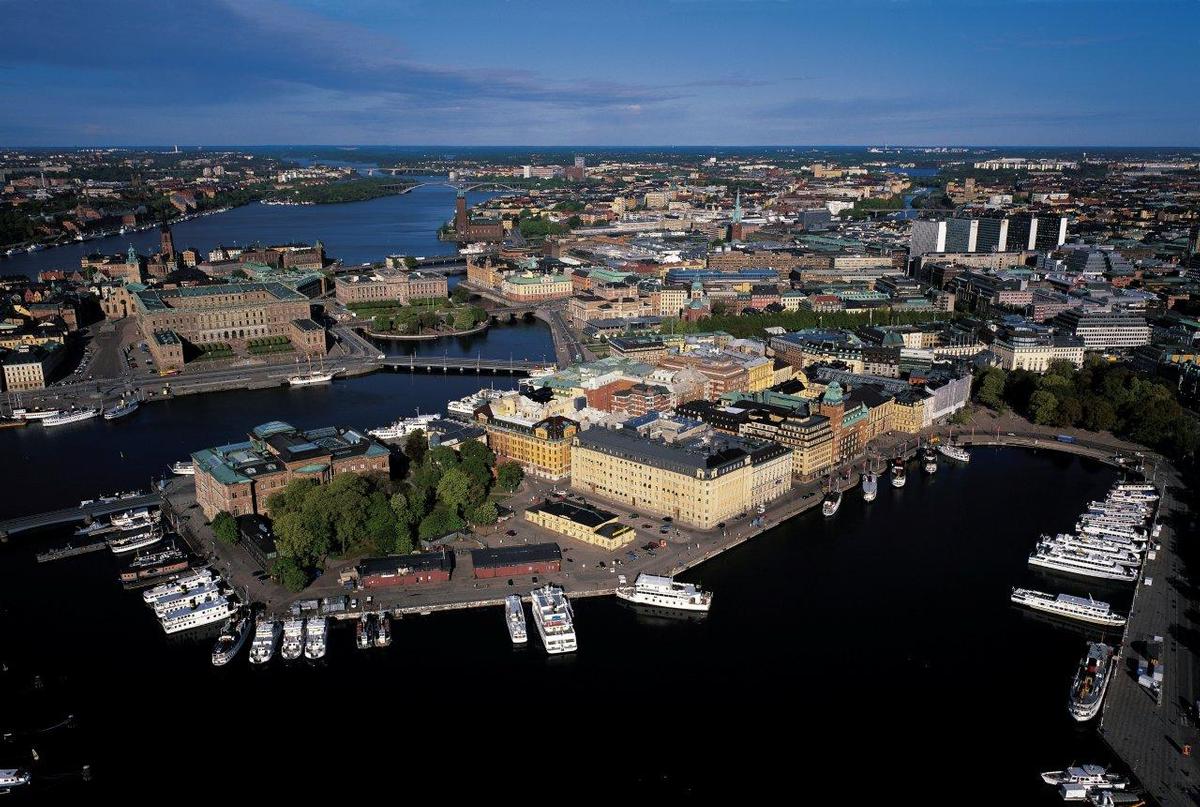see all jobs
Chipperfield's Nobel Center set for construction as Stockholm county throws out appeals

Plans to build a landmark new home for the Nobel Center in Stockholm’s historic inner city have taken a major step forward, with the county administrative board approving a detailed local plan for the project and rejecting appeals against it.
The project, designed by David Chipperfield Architects, has been narrowly supported by the city council in the past.
However, it has faced continued opposition and legal challenges from local campaigners angry at the impact they believe the 25,000sq m (269,000sq ft) building will have on the inner-city Blasieholmen district, which is surrounded by many of the Swedish capital’s oldest landmarks and museums.
Even Sweden’s monarch, King Carl XVI Gustav, has voiced his opposition to the design, telling the Dagens Nyheter newspaper last year that “[while] the purpose is laudable, the fact that the building has become so big, and has landed a bit in the wrong place, is a shame.”
However, the latest decision of the Stockholm County Administrative Board to approve the project means it can now advance to the construction phase.
“This is an important decision and a major step forward for the project and we are of course very pleased about the news,” said Lars Heikensten, executive director of the Nobel Foundation. “By constructing the Nobel Center, we are creating the home of the Nobel Prize in Stockholm – an intellectual living room with broad public activities including school programmes, scientific conferences, meetings and events.
“In an era when facts are being challenged, when populism and nationalism are flourishing, the Nobel Prize has a unique opportunity to draw attention to science, knowledge, humanism and peace.”
Chipperfield’s cuboid facility, clad with thin vertical bronze fins, will house nearly all the foundation’s activities, including the Nobel prize ceremony.
It will feature a museum and an auditorium – a forum-like space for lectures and discussions. The main restaurant and bar will be located on the top floor to strengthen the experience for the public and accentuate the building’s tripartite division of base, middle and top.
More News
- News by sector (all)
- All news
- Fitness
- Personal trainer
- Sport
- Spa
- Swimming
- Hospitality
- Entertainment & Gaming
- Commercial Leisure
- Property
- Architecture
- Design
- Tourism
- Travel
- Attractions
- Theme & Water Parks
- Arts & Culture
- Heritage & Museums
- Parks & Countryside
- Sales & Marketing
- Public Sector
- Training
- People
- Executive
- Apprenticeships
- Suppliers


















































