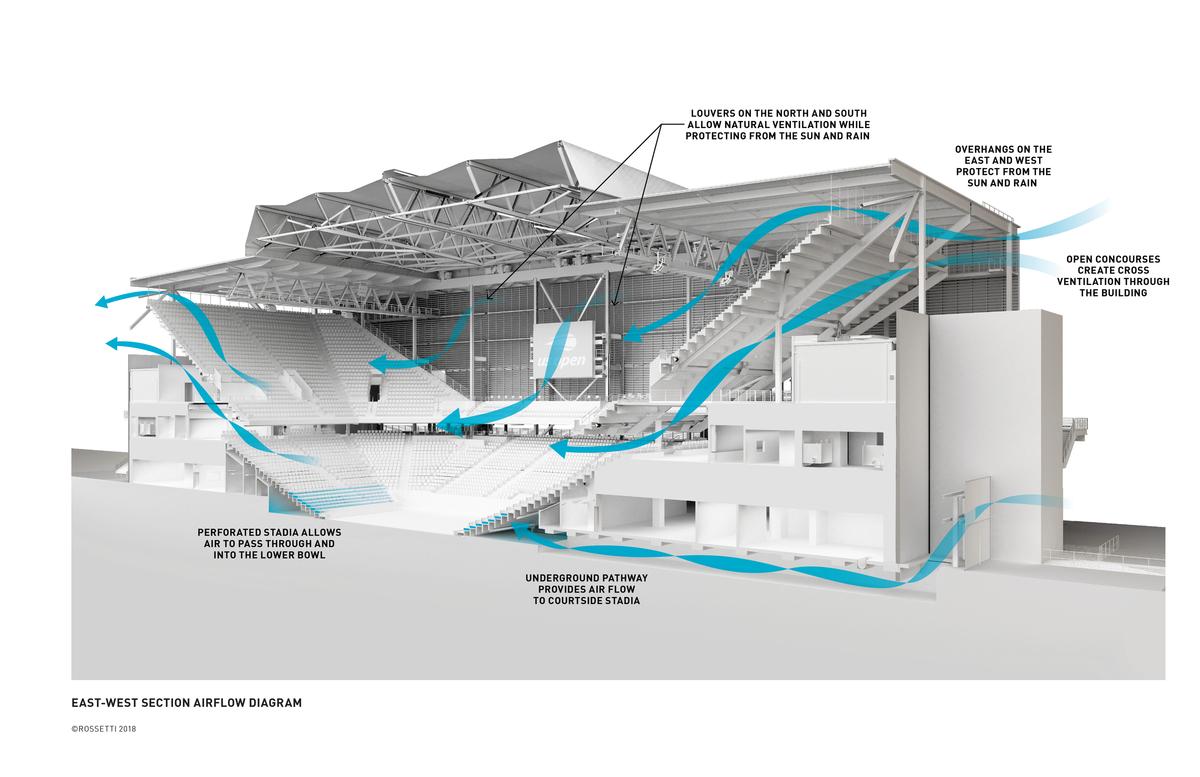see all jobs
Naturally-ventilated Louis Armstrong Stadium debuts at US Open
The newly renovated USTA Billie Jean King National Tennis Center in Flushing Meadows, Queens, is now finished with the opening of the site’s final project – the world’s first naturally ventilated tennis arena with a retractable roof, the Louis Armstrong Stadium.
The $600m ($512m, £465m) stadium, designed by Detroit-based architects Rossetti, has a 14,069-seat capacity and features an innovative design that encourages air flow through the sides of the stadium. Rossetti placed 14,250 overlapping terracotta louvres on the sides of the structure, optimally positioned to keep rain out while maintaining natural ventilation.
Fans will reap the benefits of the roof overhangs being fixed in place as, even when the roof is open, 60 per cent of the seats will be in the shade. The roof can be closed in less than five minutes in winds of up to 50 miles an hour.
Although the project has added approximately 4,000 seats and 50,000sq ft over the old footprint, the design team succeeded in designing a tighter, more intimate seating bowl. New retail spaces on the outside of the stadium have also been added.
To celebrate the new stadium, the USTA announced the new stadium will hold five US Open matches per-day, with three in the day and two at night. Whereas the complex's main Arthur Ashe Stadium, the largest tennis stadium in the world, will host four matches per-day.
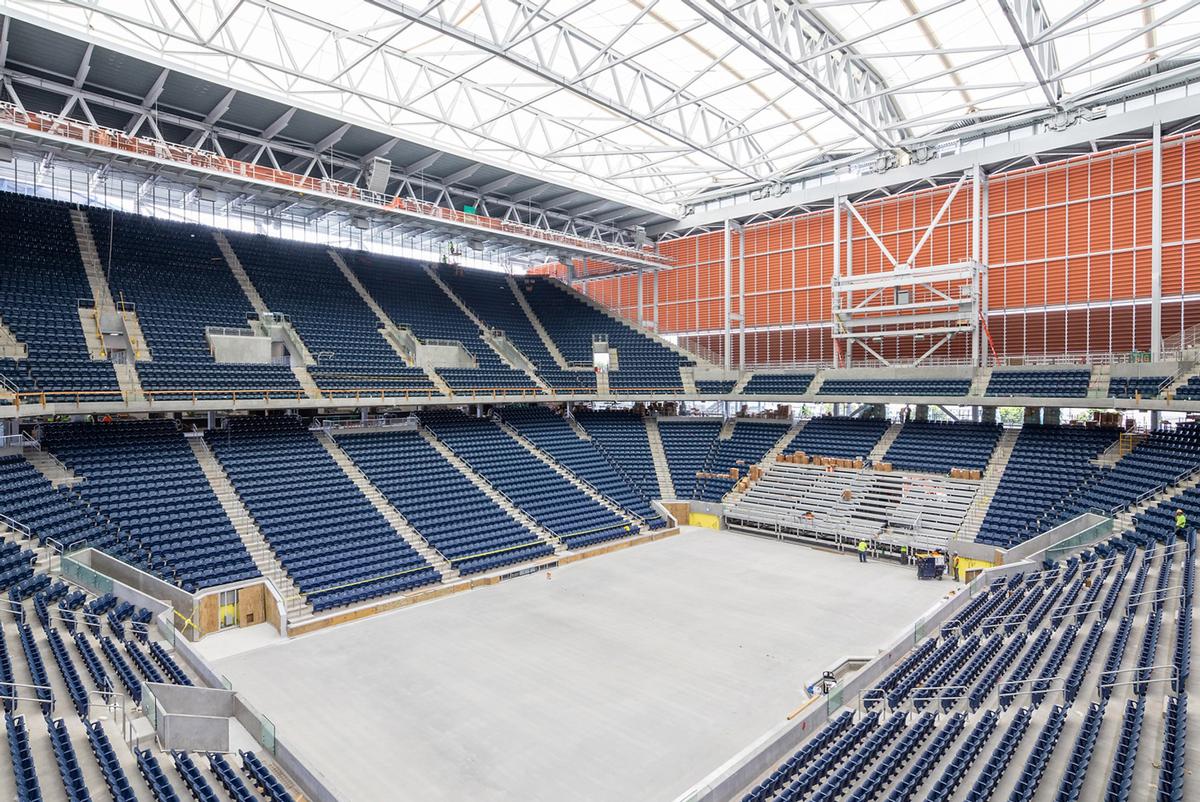
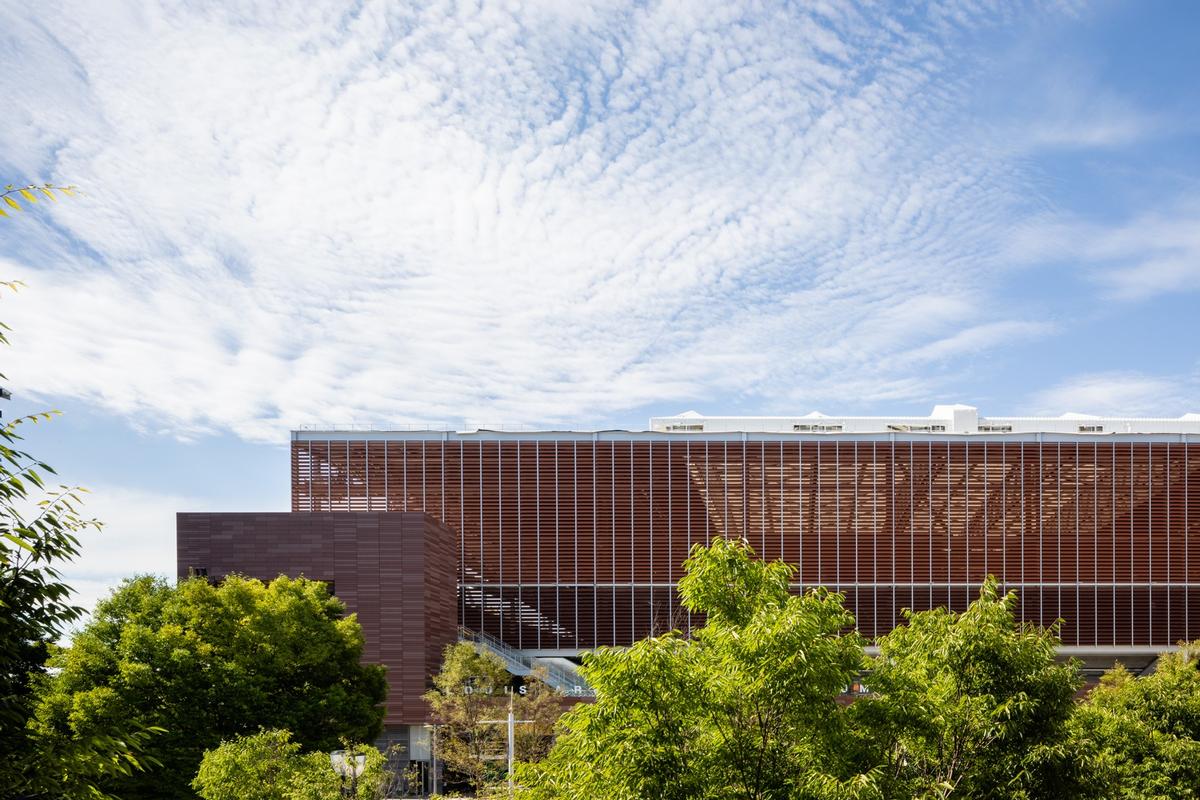
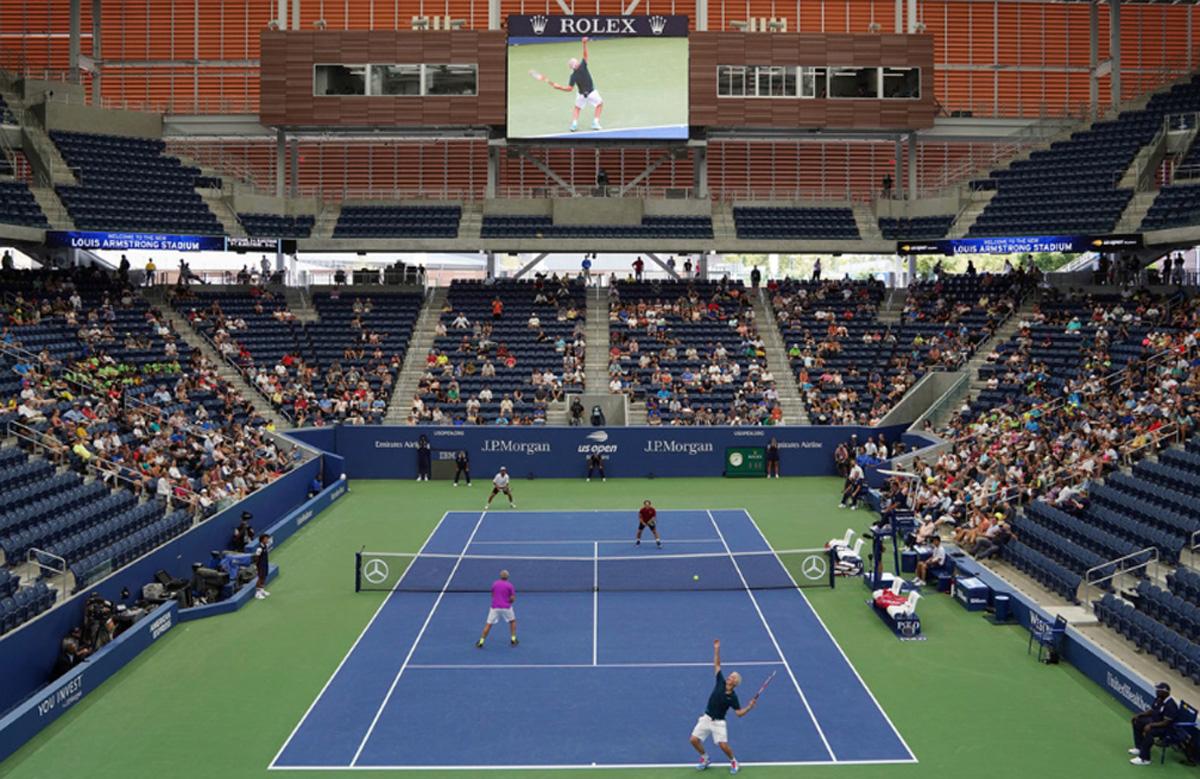
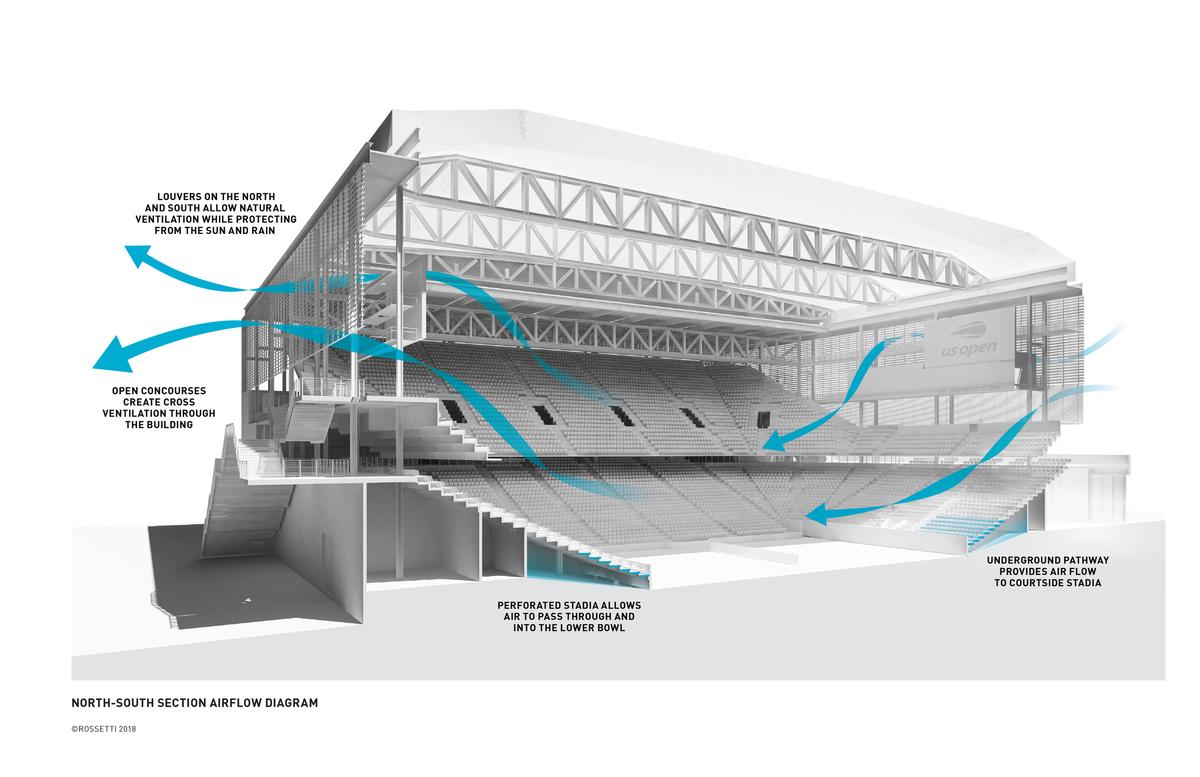
More News
- News by sector (all)
- All news
- Fitness
- Personal trainer
- Sport
- Spa
- Swimming
- Hospitality
- Entertainment & Gaming
- Commercial Leisure
- Property
- Architecture
- Design
- Tourism
- Travel
- Attractions
- Theme & Water Parks
- Arts & Culture
- Heritage & Museums
- Parks & Countryside
- Sales & Marketing
- Public Sector
- Training
- People
- Executive
- Apprenticeships
- Suppliers







