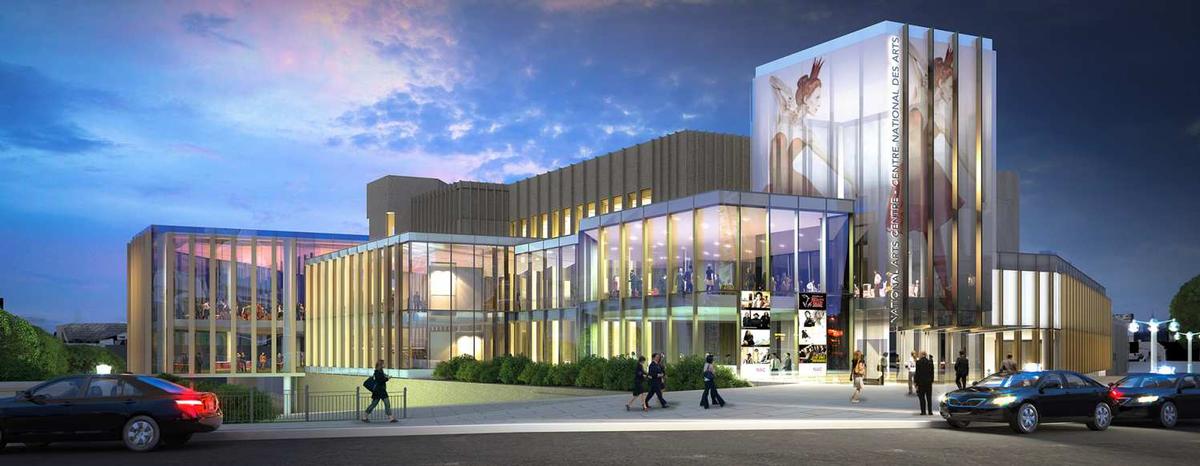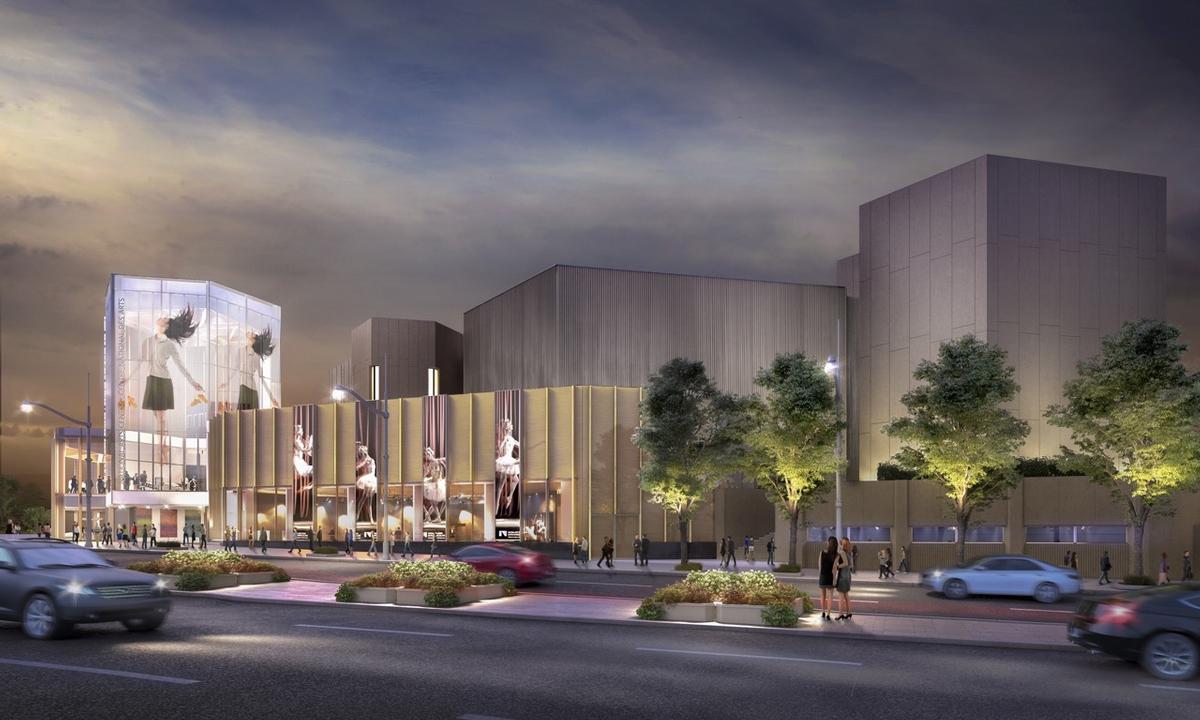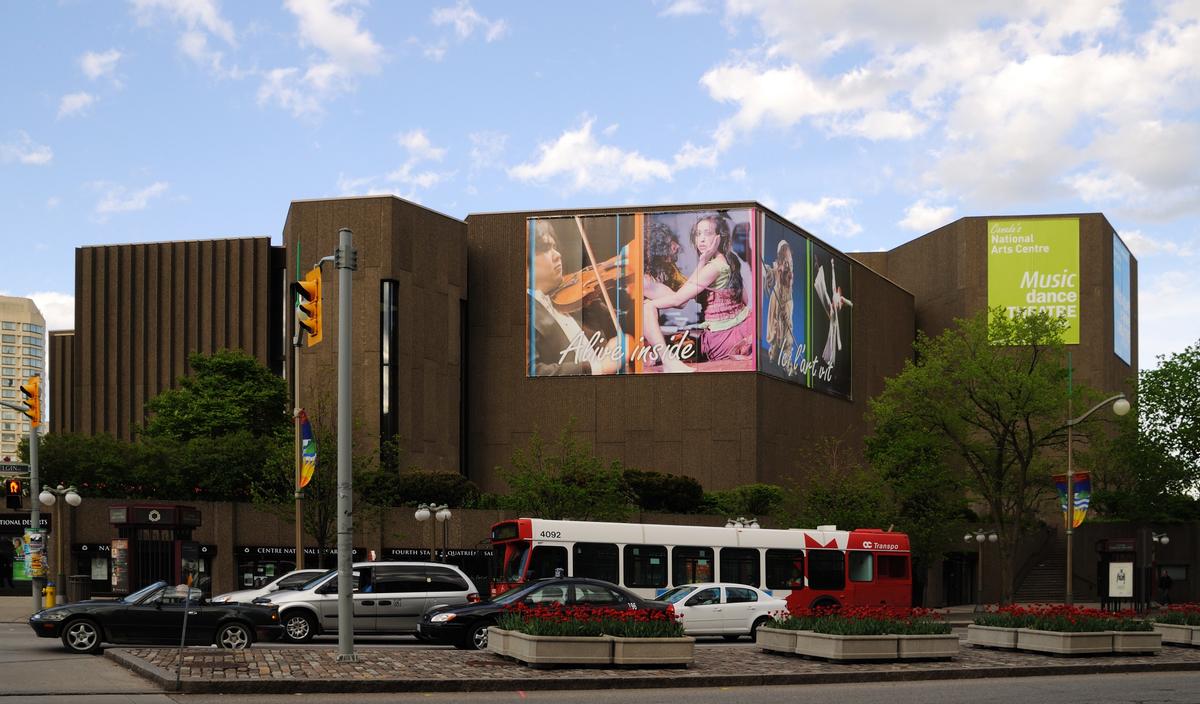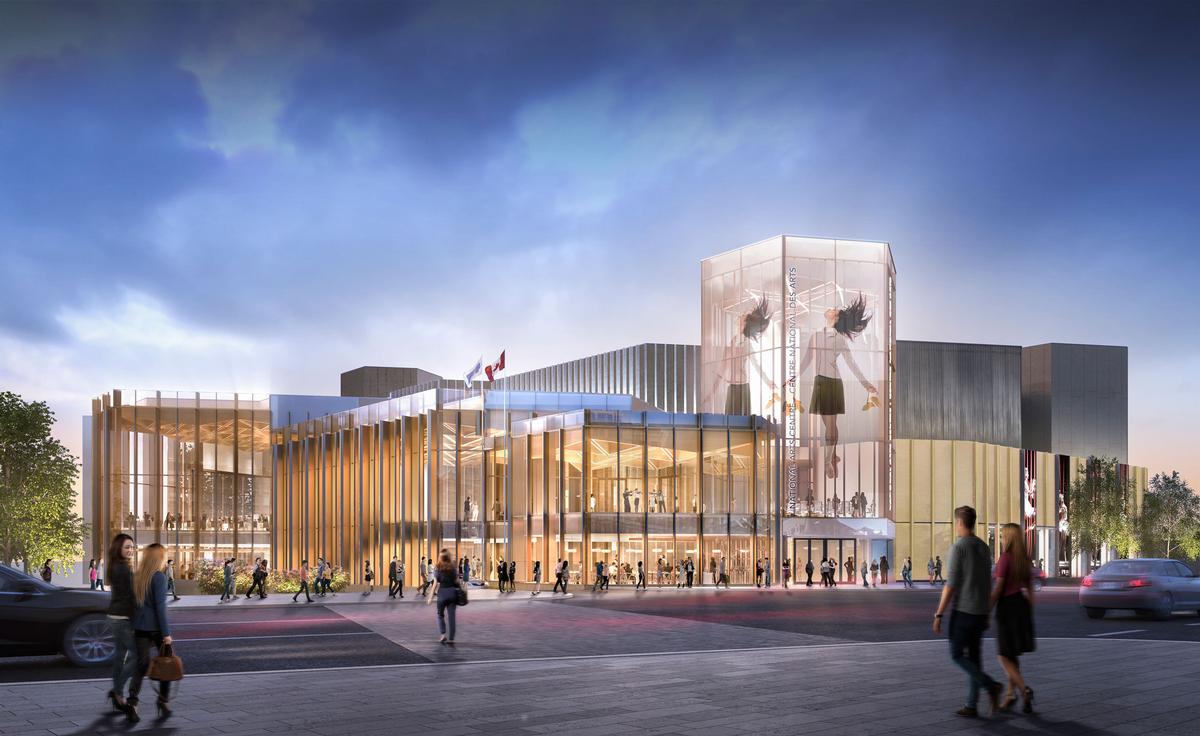see all jobs
National Arts Centre in Ottawa begins million-dollar makeover
A groundbreaking ceremony has been held to mark the beginning of “an architectural rejuvenation” for Canada’s National Arts Centre (NAC) in Ottawa.
Toronto studio Diamond Schmitt Architects have designed a CAD$110m (US$79.3m, €40.4m, £54m) extension to the Brutalist 1960s structure, adding a new North Atrium and entrance made from glass and a marquee tower which will display live performances from the main stage on a huge screen.
According to the architects, the transformation “will establish new transparency and connection with the city and enhance the NAC’s identity as the country’s premier destination for the performing arts.”
The new atrium – which is designed as a geometrical extension to the original architecture – will house public space for workshops, pre-show gatherings and small concerts, and an upper level lounge with views of the city’s famous Confederation Square and Parliament Hill.
The facility’s existing Fourth Stage – a community venue for music – will be renovated to create a new gathering space for visitors throughout the day, establishing a greater presence for the NAC on Elgin Street, which leads to the city’s downtown.
“People have often remarked that it is unfortunate that the NAC turns its back to the city,” said Donald Schmitt, the architecture studio’s principal. “Our design will change that.”
The expansion is expected to take 18 months, with a grand opening scheduled for 1 July 2017 to coincide with Canada’s 150th anniversary celebrations. The project marks one of the largest capital investments by the federal government.
The National Arts Centre – which was designed by Polish architect Fred Lebensold and opened in 1969 – presents on average 1,300 performances a year in music, dance and theatre. Shows are expected to continue while the renovation work takes place.
Diamond Schmitt Architects are currently working on a number of other large-scale cultural projects, including the Buddy Holly Hall of Performing Arts in Texas and the new David Geffen Hall at Lincoln Center in New York City, which it is designing alongside Heatherwick Studio.



More News
- News by sector (all)
- All news
- Fitness
- Personal trainer
- Sport
- Spa
- Swimming
- Hospitality
- Entertainment & Gaming
- Commercial Leisure
- Property
- Architecture
- Design
- Tourism
- Travel
- Attractions
- Theme & Water Parks
- Arts & Culture
- Heritage & Museums
- Parks & Countryside
- Sales & Marketing
- Public Sector
- Training
- People
- Executive
- Apprenticeships
- Suppliers
















































