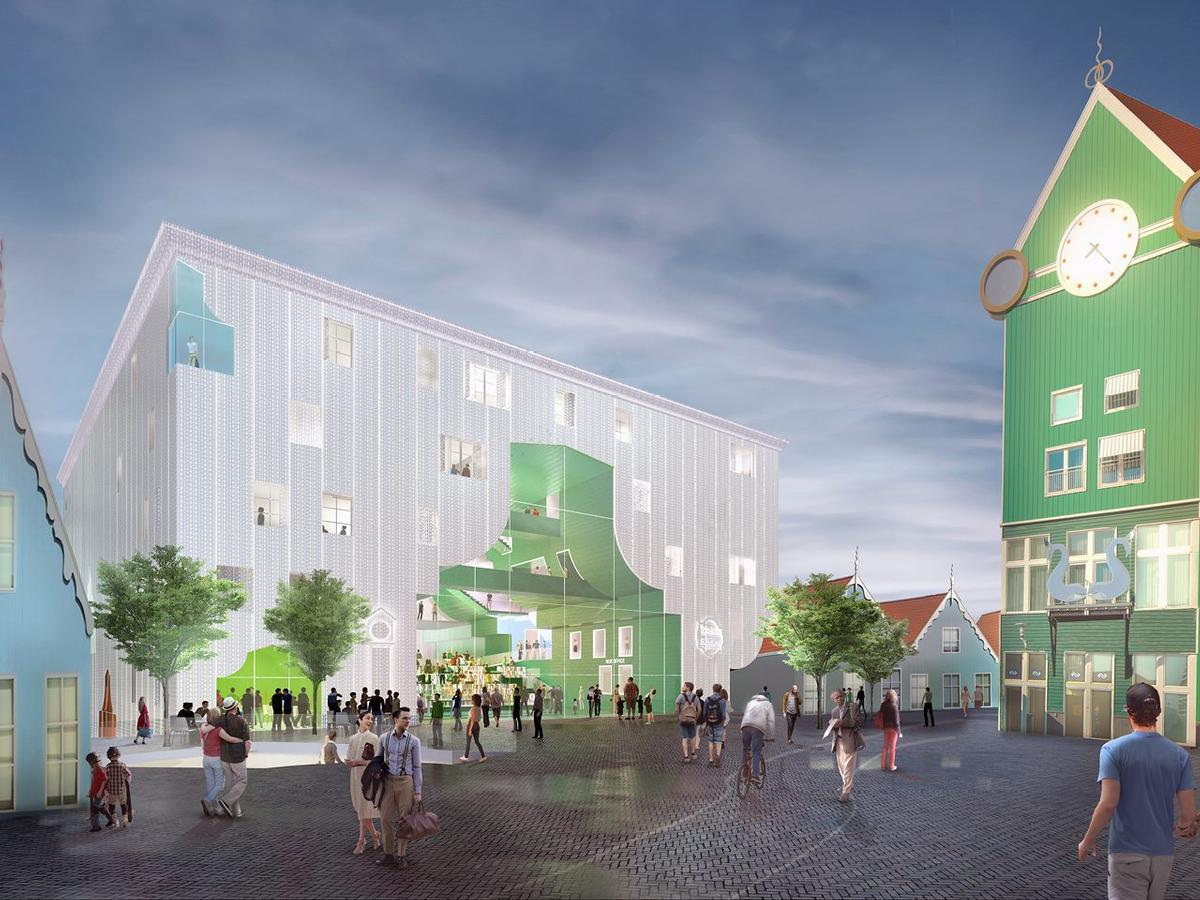see all jobs
MVRDV win design competition for cultural hub rooted in Dutch architecture
Architects MVRDV have been chosen to create a new Cultural Cluster in Zaanstad city in the Netherlands, following a design competition.
The Zaandstad Cultural Cluster is part of Dutch architect Sjoerd Soeters' urban plan designed to add local character to the inner city with a ‘new Zaan style’, drawing inspiration from traditional Dutch architecture.
The 7,500sq m (80,729sq ft) Cultural Cluster will house local cultural institutions, each represented by a historic Zaan house silhouette on the building's façade. It will be home to a film house, a library, a performing and visual arts centre, a pop music centre, a music school, a centre for design and a local radio station.
The new building will neighbour the city's main train station, city hall and the famous Inntel Hotel, designed as a stack of green Dutch houses.
The UNESCO World Heritage site Zaanse Schans lies nearby Zaanstad and the city has been changing since 2001 to reflect its architectural heritage, including a redesign of the city hall into oversized Zaan houses. The Cultural Cluster is the next step in the plan.
MVRDV co-founder and principal Jacob van Rijs said: “We turned the typical Zaan house inside out, creating an urban living room. On the exterior façade a wallpaper motif contrasts with interior spaces clad in the green wooden facades so typical of the Zaan region. The characteristic shape of the Zaan house returns as the shape of the building's main atrium void – a cut-out within the larger volume.”
Each of the institutions the cluster will house will receive its own space in the silhouette of a Zaan house of a different colour. The largest of these spaces is the Zaan Living Room, located directly on the square in front of the city hall. In this central space, all of the different elements are connected and come together. It is a space for visitors, audiences of the various institutions, waiting commuters and shoppers going to the restaurants inside the building.
The pop music hall on the ground floor offers room for 500 visitors and has a flexible design for different events. The local radio station will be housed in a studio with a view of the stacked hotel as a backdrop. In addition to a large number of programme-specific spaces (film halls, music rooms, creative labs, workshops and dance studios) the building will also feature a number of flexible working spaces.
The new Cultural Cluster will be built on a raised pedestrian square, above a bike park designed as a silhouette of a Zaan house.
The building will use sustainable technologies and a compact design for energy efficiency, as well as world-class acoustics.
MVRDV won the competition to design the new Zaanstad Cultural Cluster together with engineering firm Royal HaskoningDHV, Bureau Theateradvies (theatre advice) and Viabizzuno lighting designers.
More News
- News by sector (all)
- All news
- Fitness
- Personal trainer
- Sport
- Spa
- Swimming
- Hospitality
- Entertainment & Gaming
- Commercial Leisure
- Property
- Architecture
- Design
- Tourism
- Travel
- Attractions
- Theme & Water Parks
- Arts & Culture
- Heritage & Museums
- Parks & Countryside
- Sales & Marketing
- Public Sector
- Training
- People
- Executive
- Apprenticeships
- Suppliers

















































