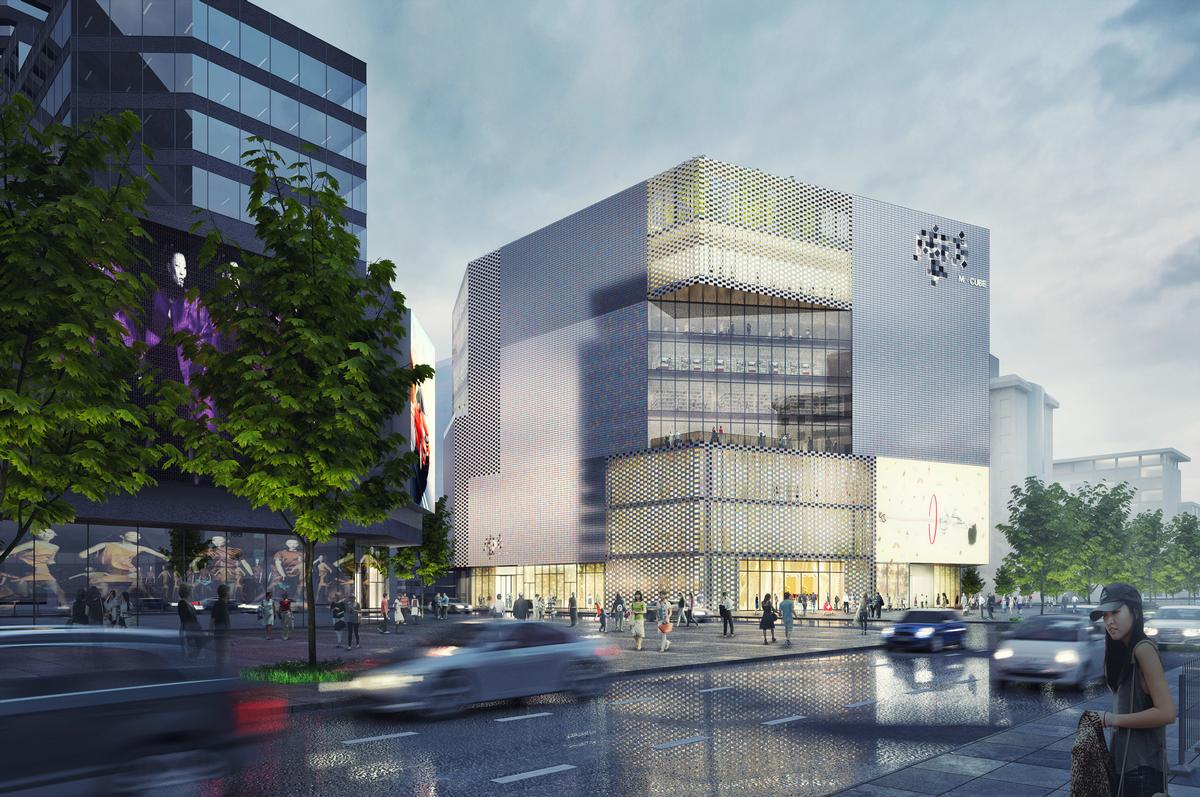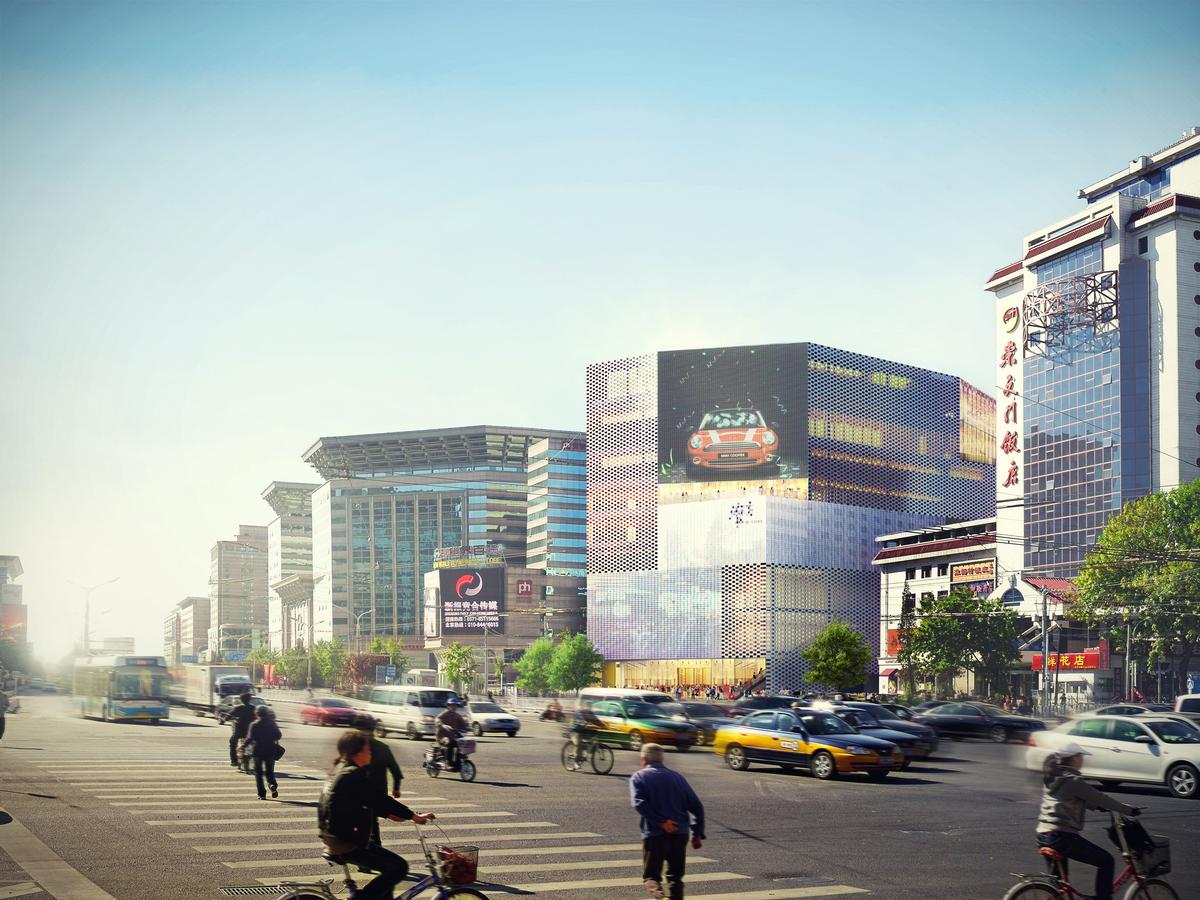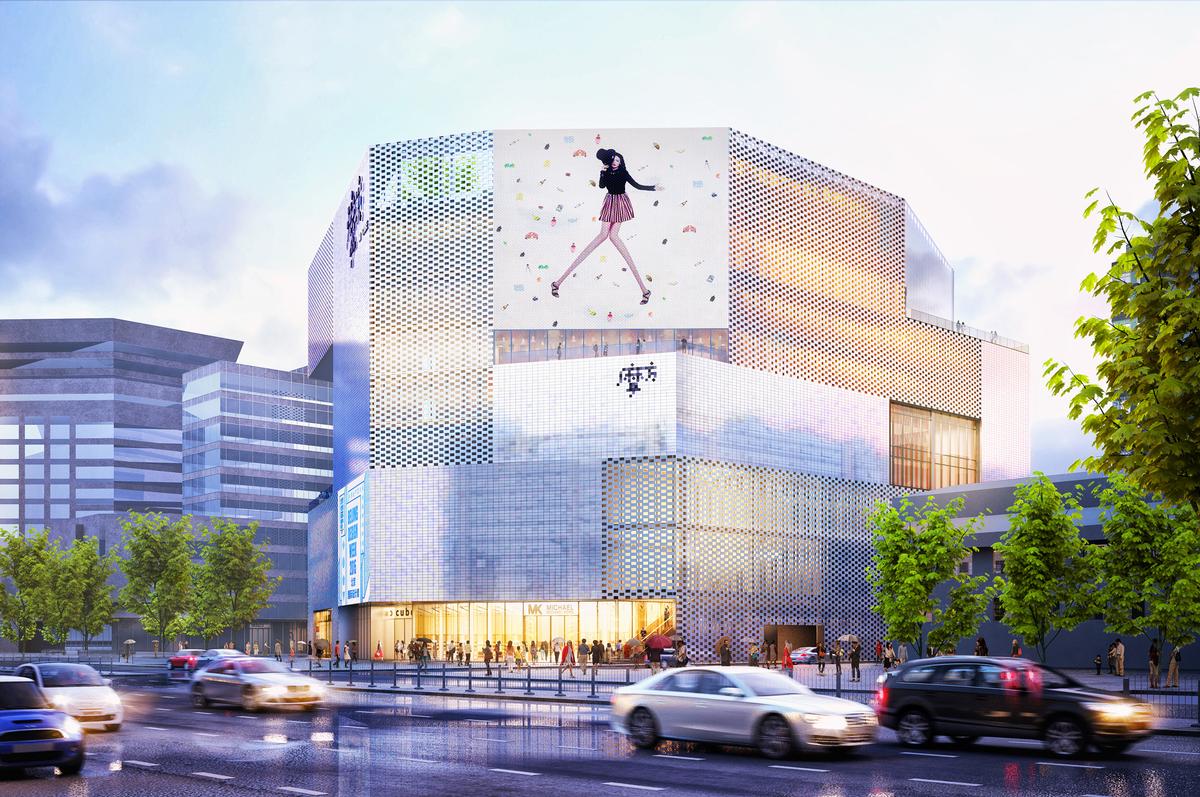see all jobs
MVRDV unveil Beijing leisure hub with an ever-changing façade
Work is nearing completion on the Chongwenmen M-Cube; MVRDV’s latest high-profile leisure building.
Located in Beijing, the the 44,000sq m (473,600sq ft) M-Cube is due to be completed by Q3 this year. Once open, it will be a cultural hub for the Chinese capital – with leisure, retail, dining and nightclub facilities housed beneath a rooftop garden overlooking many of the city’s landmarks.
The building's most striking feature will be its façade, made of hand-glazed pearlescent ceramic tiles, which radiates a broad spectrum of colours that change depending on where and when they’re viewed.
“The façade keeps the building in a constant state of visual animation,” said the Dutch architects in a statement. “What the tiles give the building is a sense of craft and human character, a welcome contrast to the standardised identical aluminium panels which clad the vast majority of the surrounding buildings.”
MVRDV co-founder Jacob van Rijs, said: “The design balances between the desire of the client to create a striking building and the restrictive architectural conditions in that part of Beijing, demanding greys and beiges.
“Depending on the viewpoint, both parties can be satisfied as the façade varies from subtle grey to all colours of the rainbow.”
The singular volume which forms the M-Cube is located on a relatively small plot of land above a metro station. MVRDV designed the building to reach the city’s maximum height limit to enhance its commercial value and “establish visual and symbolic connections with various key parts of Beijing”, including The Forbidden City.
MVRDV won the competition to design the M-Cube in February 2012 and have been working with Guangzhou real estate corporation KWG Property, co-architect Xinjiyuan, contractor Gartner Permasteelisa Group, tile manufacturers NBK and HDTC and Meinhardt Façade Technology.


More News
- News by sector (all)
- All news
- Fitness
- Personal trainer
- Sport
- Spa
- Swimming
- Hospitality
- Entertainment & Gaming
- Commercial Leisure
- Property
- Architecture
- Design
- Tourism
- Travel
- Attractions
- Theme & Water Parks
- Arts & Culture
- Heritage & Museums
- Parks & Countryside
- Sales & Marketing
- Public Sector
- Training
- People
- Executive
- Apprenticeships
- Suppliers
















































