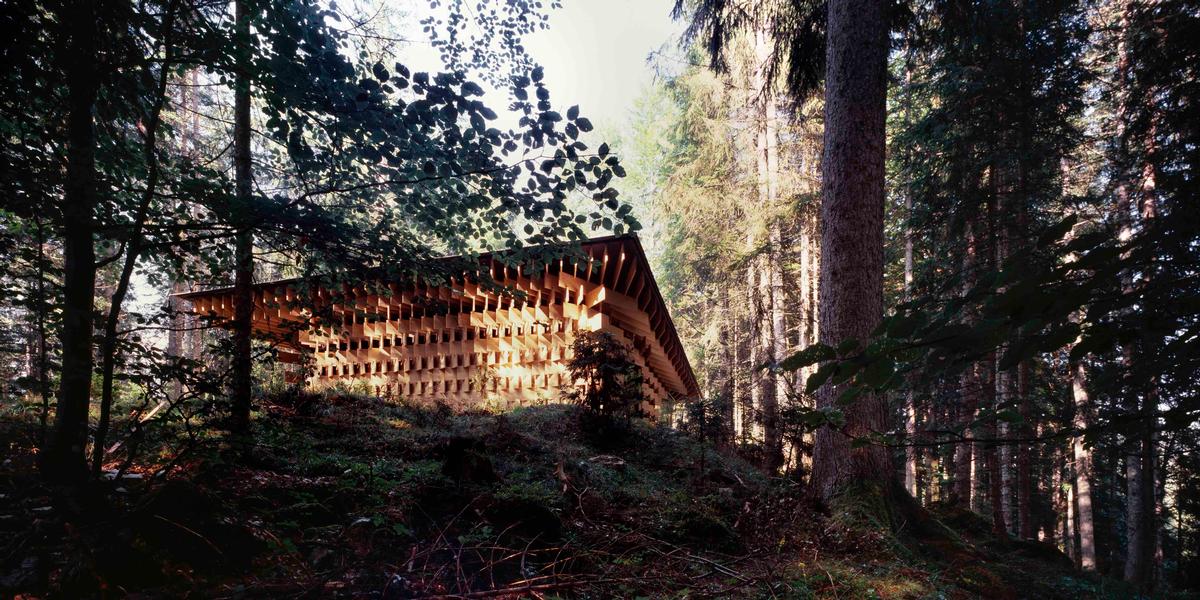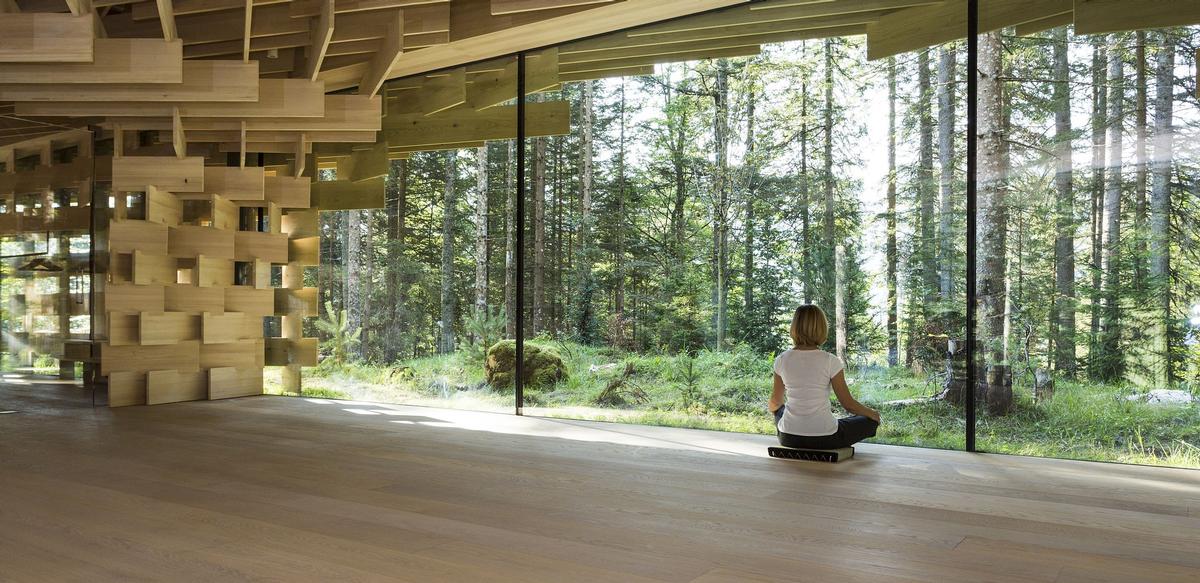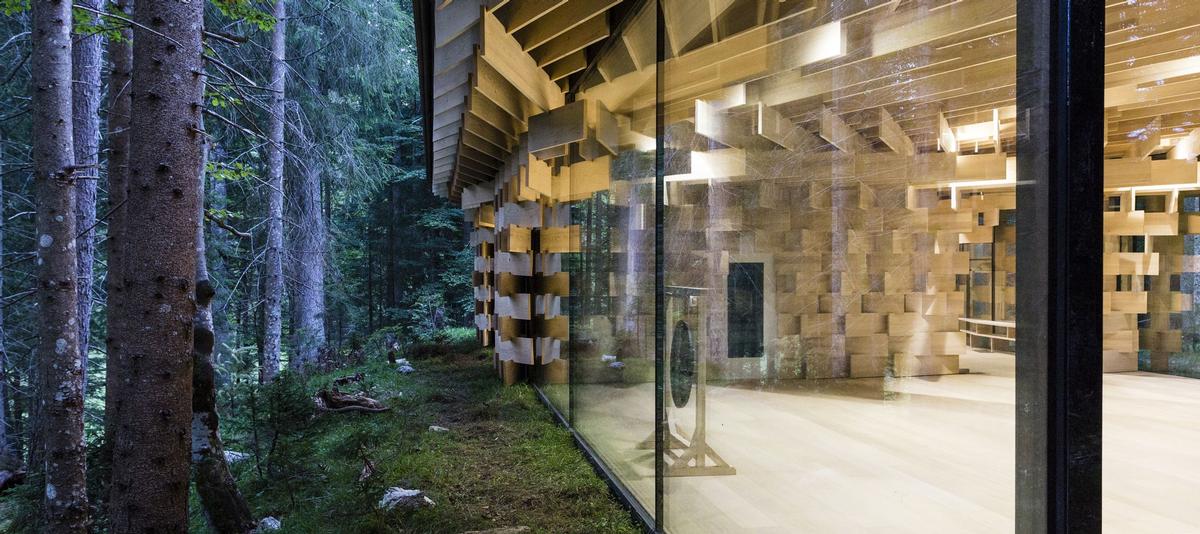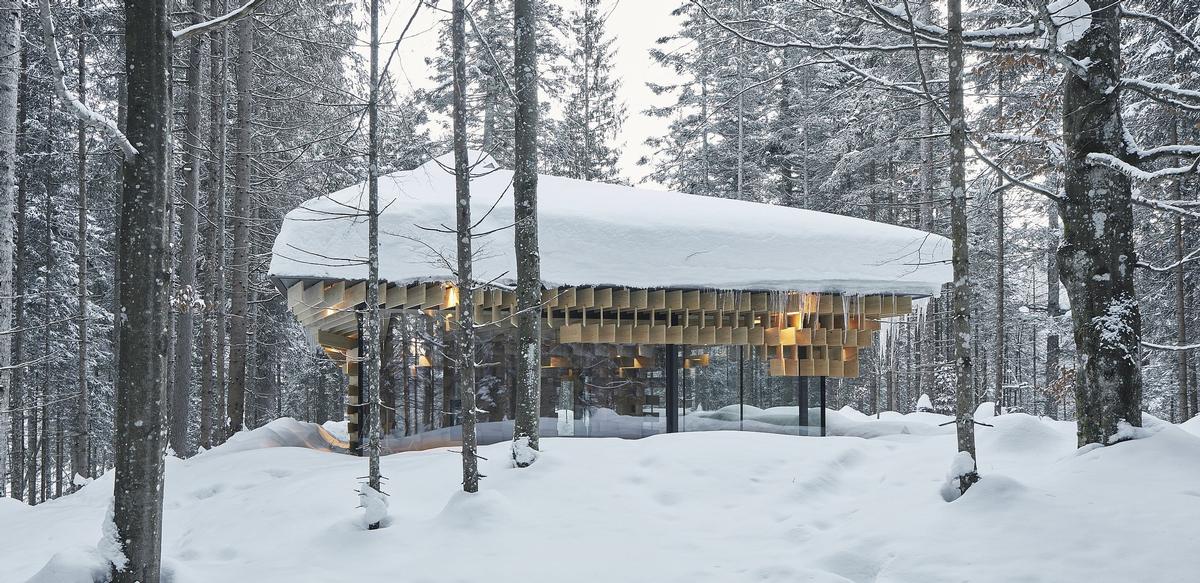see all jobs
Kengo Kuma creates 'Meditation House' with Jenga-like facade in Bavaria

Japanese architect Kengo Kuma has designed the "Meditation House" – a wellness facility and retreat – in the Bavarian woodlands outside Krün, Germany.
The 160 sq m outbuilding, which is only accessible by foot, is part of the 133-key Das Kranzbach spa hotel and features floor-to-ceiling windows, a tea room with artisan-designed tatami mats, and a meditation hall.
The look of the pavilion was inspired both by traditional Japanese wooden townhouses and by German chapels. The structure's facade, visibly its most distinguishable aspect, is comprised of 1,500 individual boards of fir wood.
This fact has led Studio Lois, a German architecture firm who collaborated with Kuma on the project, to liken the Meditation House to a Jenga-like low-rise.
In a description from its website, Kranzbach said: "We deliberately chose an architect from Japan. Meditation plays a significant role in the Far East, and Japan for hundreds of years has built houses predominantly out of wood.
"Architect Kengo Kuma is recognised as the master of combining nature and inspirational design."




More News
- News by sector (all)
- All news
- Fitness
- Personal trainer
- Sport
- Spa
- Swimming
- Hospitality
- Entertainment & Gaming
- Commercial Leisure
- Property
- Architecture
- Design
- Tourism
- Travel
- Attractions
- Theme & Water Parks
- Arts & Culture
- Heritage & Museums
- Parks & Countryside
- Sales & Marketing
- Public Sector
- Training
- People
- Executive
- Apprenticeships
- Suppliers















































