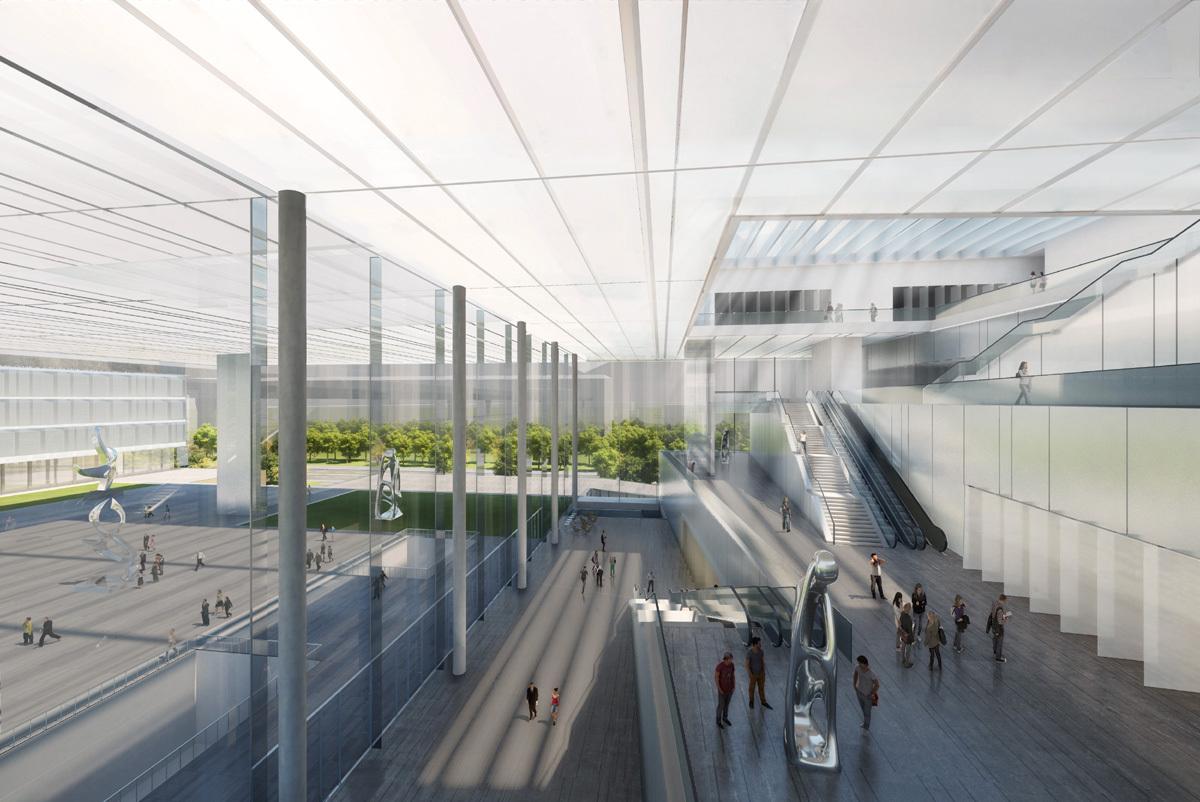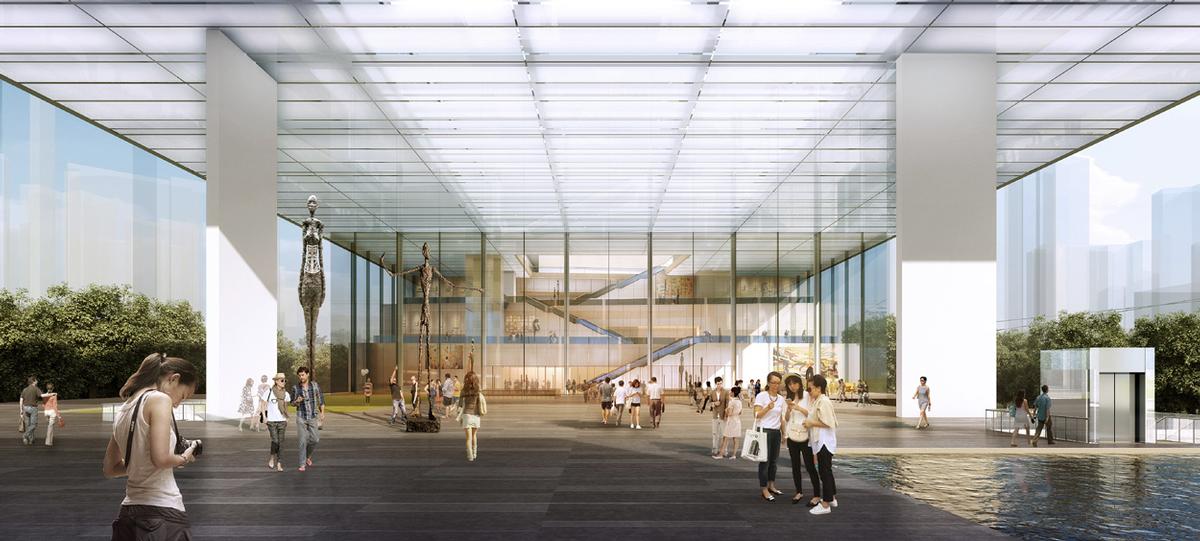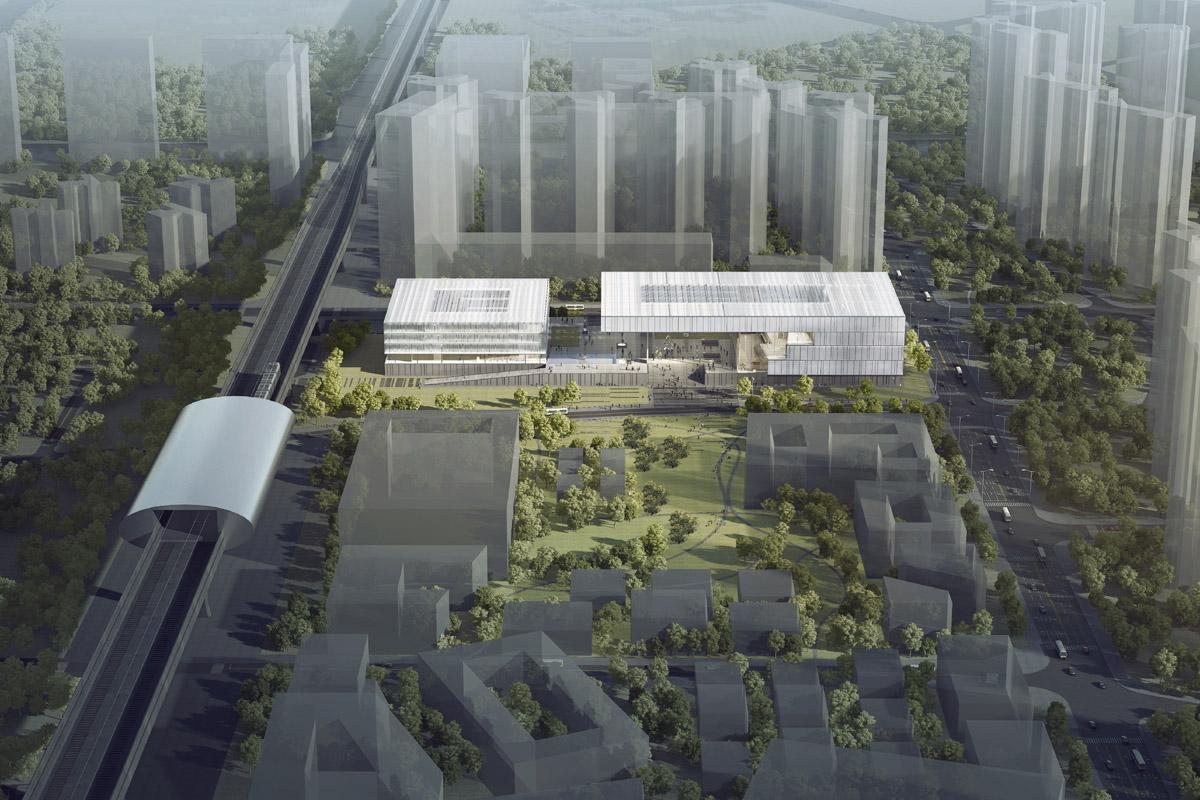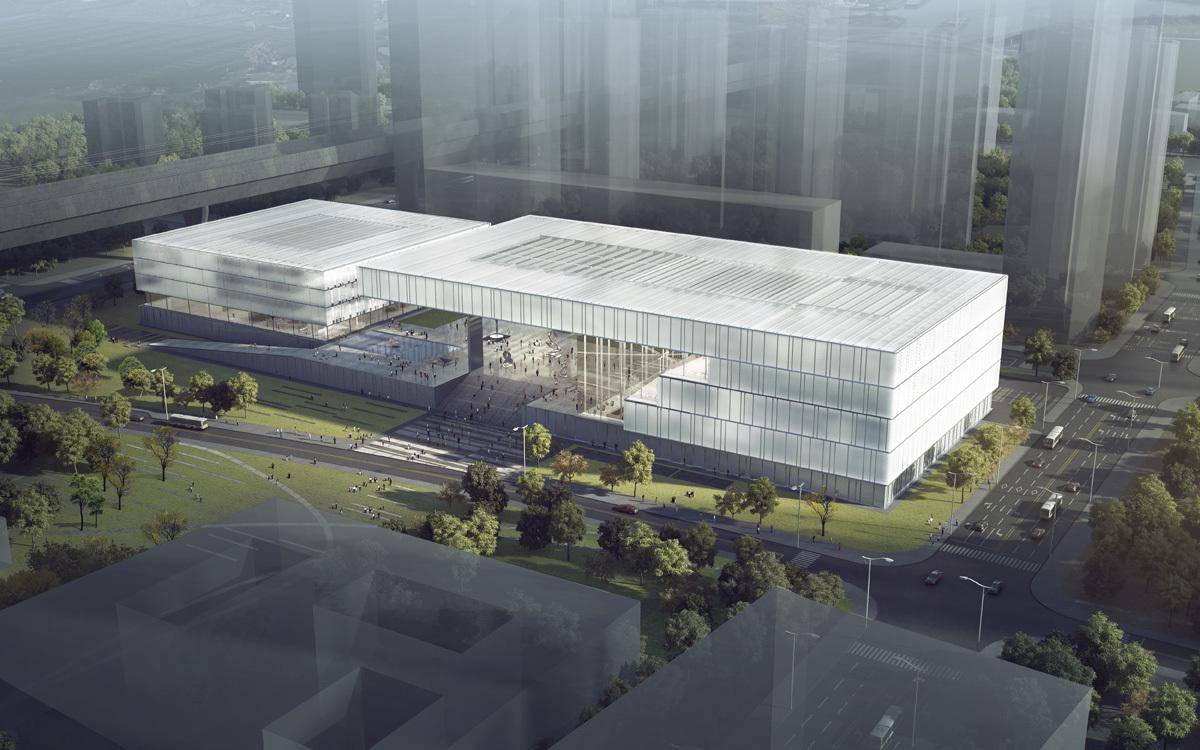see all jobs
Jürgen Engel wins competition for jutting, glass-clad Shenzhen Art Museum and Library
German studio KSP Jurgen Engel Architekten have been named as the design team for the new Shenzhen Art Museum and Library complex in China.
The firm were chosen ahead of several other shortlisted studios – including star names OMA, Steven Holl Architects and Mecanoo – to design the cultural hub, to be located in the southern province of Guangdong.
KSP’s winning design consists of three elements – an art museum, a library and an archive – spread across 74,000sq m (796,500sq ft) and arranged around a public ‘culture plaza’.
A six metre-high (20ft) hollow stone platform will provide the base of the structure, supporting two 37,000sq m (398,200sq ft) glass-encased boxes that form the museum and library space. The archive will be located underground within the platform itself.
In a statement, the designers said: “The main concept behind the design was to create a space that brings together art, culture, and an urban environment – a space where people and culture are encouraged to interact.”
At the heart of the complex will be the Museum of Modern Art, which will exhibit contemporary Chinese paintings and sculptures. Different-sized galleries will be spread across three floors and a special exhibition space will be located in part of the museum’s roof – which extends 66m (216ft) beyond the entrance of the building.
The library, located opposite the museum, is a more conventional cube shape. It will have a four-storey reading room flooded with light from all sides.
Shenzhen Art Museum and Shenzhen Library organised the design competition and are funding the new complex together. A budget and timescale for the project have not been revealed.
Shenzhen is a major Chinese financial centre and has previously been better known for its advanced technology industry than its cultural landmarks. This is likely to soon change: in addition to the museum and library complex, work is underway on a 70,000sq m (753,473sq ft) design museum and retail area visualised by the Pritzker Prize winning architect Fumihiko Maki.



More News
- News by sector (all)
- All news
- Fitness
- Personal trainer
- Sport
- Spa
- Swimming
- Hospitality
- Entertainment & Gaming
- Commercial Leisure
- Property
- Architecture
- Design
- Tourism
- Travel
- Attractions
- Theme & Water Parks
- Arts & Culture
- Heritage & Museums
- Parks & Countryside
- Sales & Marketing
- Public Sector
- Training
- People
- Executive
- Apprenticeships
- Suppliers
















































