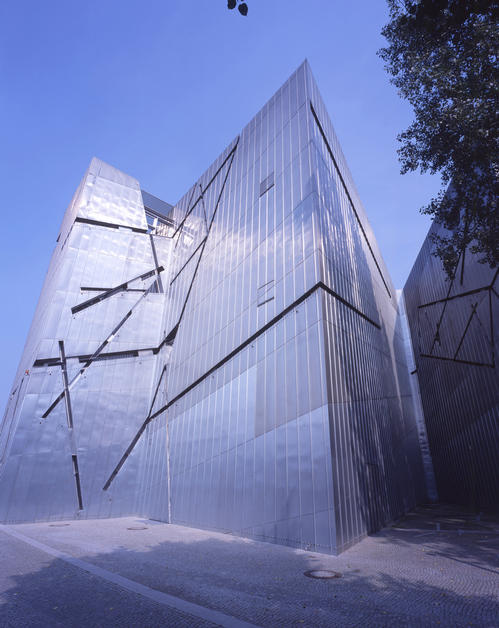see all jobs
Jewish Museum Berlin unveils latest extension
The Jewish Museum Berlin in the German capital has unveiled its latest extension - the Academy – designed by architect Daniel Libeskind.
The 25,000sq ft (2,323sq m) Academy stands on the site of Berlin's one-time flower market.
Located adjacent to the museum, it houses a library, archives and education centre and offers additional office, storage and support space for the museum.
Daniel Libeskind's latest design links the building to the museum's other structures and open spaces.
Libeskind has based the design of the structure on 'in-between spaces', those located between three large-scale cubes that sit at angles to one another, housing the library, auditorium and entranceways.
He described them as reflection spaces, where visitors can take a moment to consider the information presented to them and their experience in the Academy.
A Diaspora Garden designed by Berlin-based landscape architects Atelier le Balto will link the new Academy with the original museum.
The Jewish Museum Berlin hosts 7,000 guided tours each year and offers more than 400 educational programs. The new facility will house these programs as well as symposia, conferences, lectures and seminars.
The museum has an ongoing relationship with Daniel Libeskind - he designed an extension to the Jewish Museum in 2001 and also added landscape areas known as the Garden of Exile and Glass Courtyard in 2007 and 2005 respectively.
More News
- News by sector (all)
- All news
- Fitness
- Personal trainer
- Sport
- Spa
- Swimming
- Hospitality
- Entertainment & Gaming
- Commercial Leisure
- Property
- Architecture
- Design
- Tourism
- Travel
- Attractions
- Theme & Water Parks
- Arts & Culture
- Heritage & Museums
- Parks & Countryside
- Sales & Marketing
- Public Sector
- Training
- People
- Executive
- Apprenticeships
- Suppliers
















































