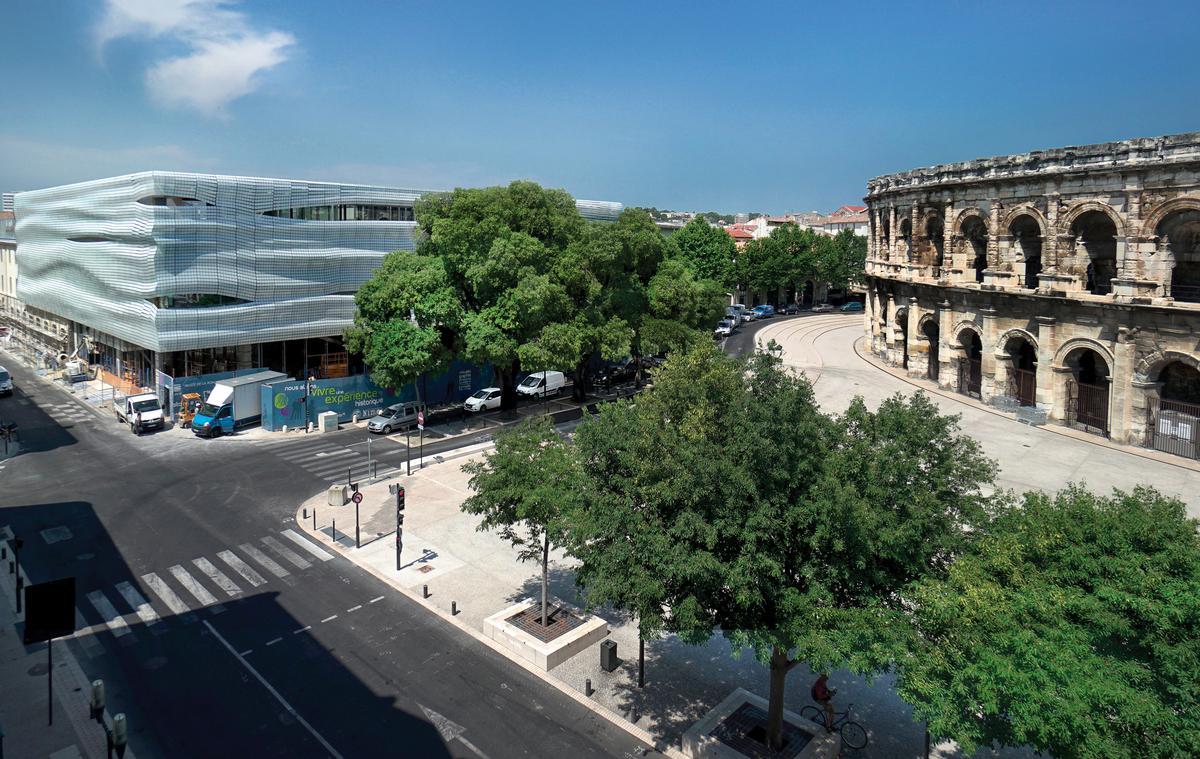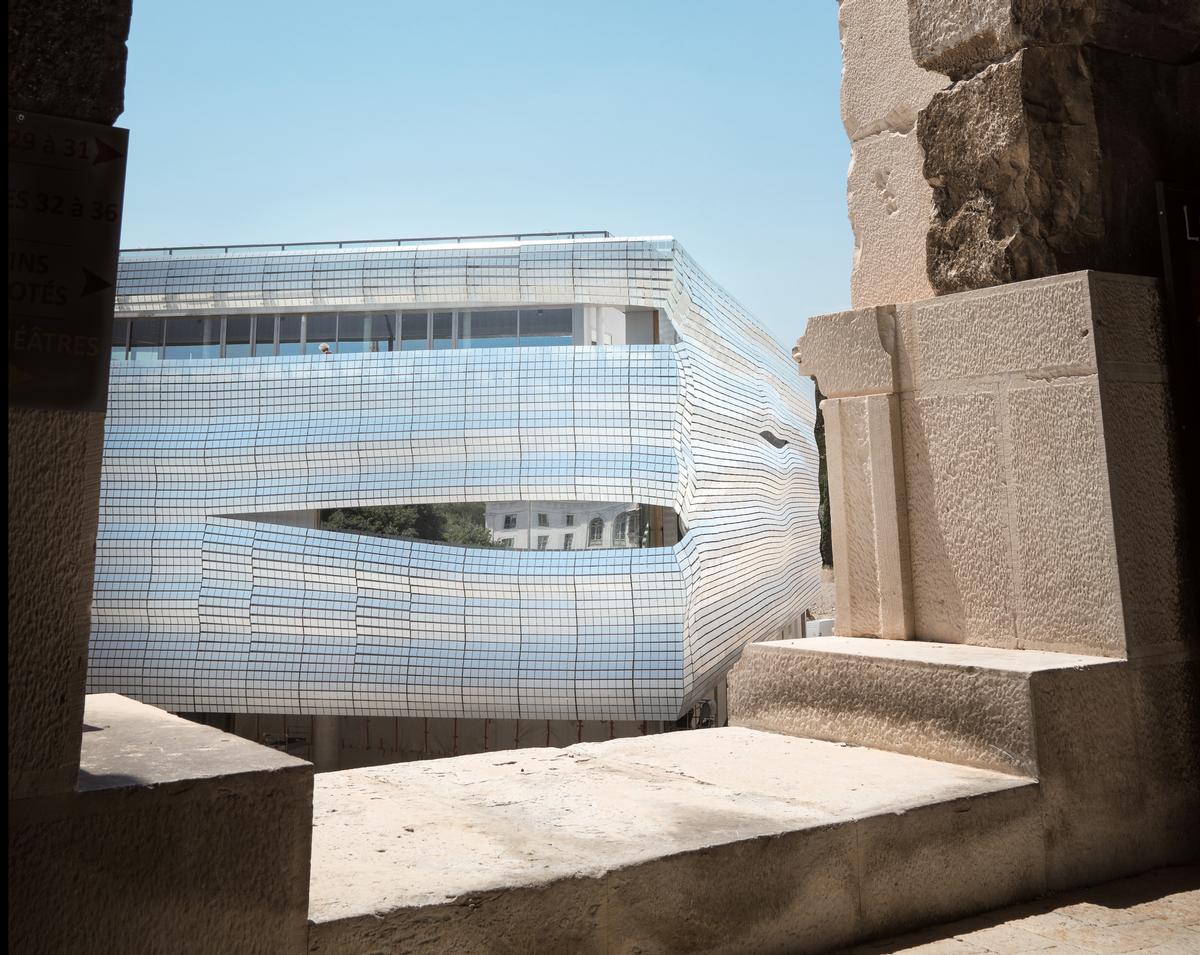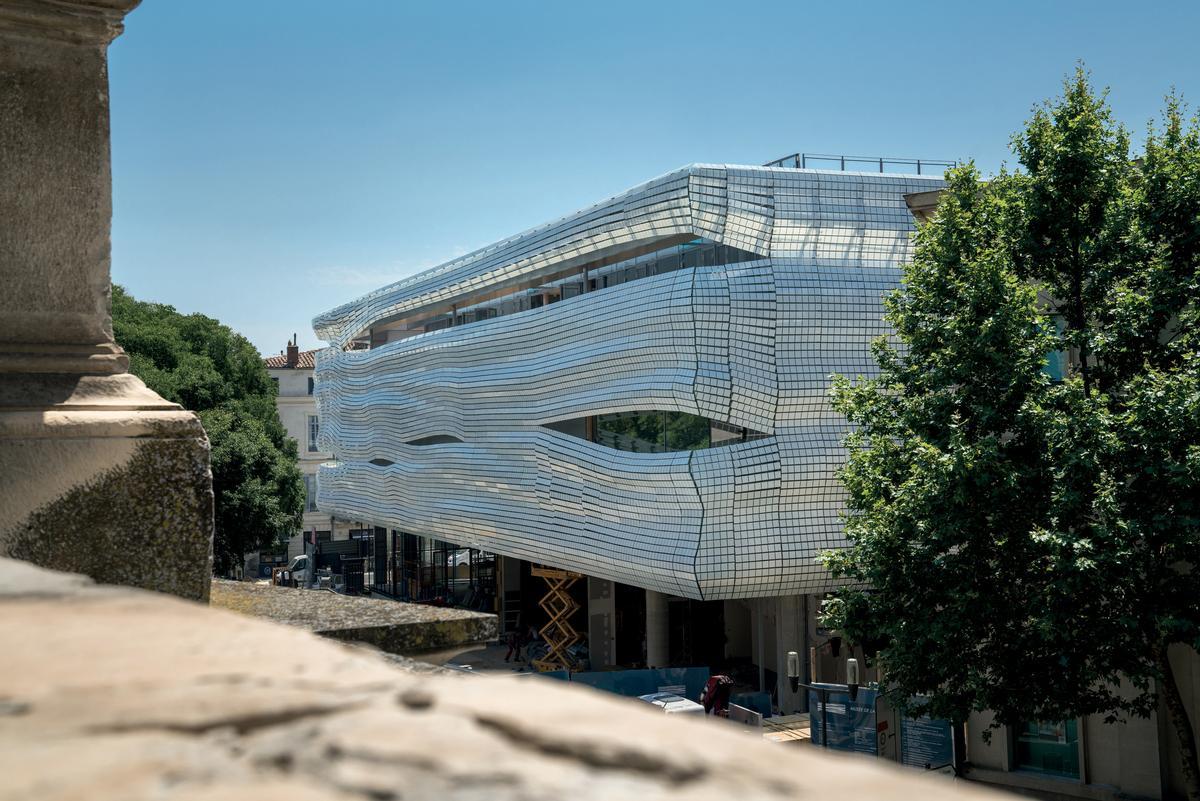see all jobs
'I wanted to glorify 21 centuries of architectural history': Elizabeth de Portzamparc reveals inspiration for futuristic Roman museum in Nîmes

French architect Elizabeth de Portzamparc has revealed to CLADglobal how she wanted to “glorify 21 centuries of architectural history” with her Roman museum in the French city of Nîmes, which opens today (2 June) in the shadow of a real-life Roman amphitheatre next door.
The Musée de la Romanité de Nîmes has been designed as a striking, fluid building that forms a contemporary counterpoint to the neighbouring Arena of Nîmes. There is a transparent ground floor from which visitors can view the Arena, topped by a shimmering glass façade, and from a distance, the building appears to be hovering above the ground.
The distinctive exterior supports 6,708 glass strips across a surface of 2,500sq m (27,000sq ft). Each holds seven screen-printed square tiles, created to evoke the Roman mosaics exhibited inside the museum and to create a sense of movement through the changing reflections of light during the day.
Inside, slender columns are distributed to maximise exhibition spaces, home to 5,000 objects from a collection of 25,000, and to form a monolithic ensemble without expansion joints. The flat surfaces of the interior simplify the primary building structure, allowing for free expression of the curves in the glass panels on the exterior.
In addition to galleries dedicated to Roman history and presence in the city, there is a 180-capacity auditorium, a bookshop, a documentation centre, a restaurant, a café and 3,400sq m (36,600sq ft) of gardens. A roof terrace offers visitors a panoramic view over the entire city, with the Arena in the foreground.
“It was a real challenge and a unique opportunity to create a piece of work capable of a close dialogue with a building as symbolic and strong as the Arenes,” de Portzamparc told CLADglobal. “I wanted to be worthy of such a challenge and to think very carefully about what this project can say about the goals of the future building.
“During the competition process, I made many trips to Nîmes to become imbued with the places, the culture and the identity of the city. I deeply analysed the Arenes and I thought a great deal about the idea of placing a contemporary building there and about how to glorify 21 centuries of architectural history that separate these two buildings. What kind of dialogue should I establish between them?”
She went on to praise city officials for supporting “a real manifesto for contemporary creation in a country which is often turned to the past and suspicious when it comes to dealing with the new.”
Speaking about her hopes for her own building in the distant future, she said: “Buildings that house cultural facilities must be solid, sustainable and designed to survive through the next centuries, even the next millennia, as the Roman Arenes did. They must have a timeless aesthetic, be flexible and adapt to climate.”
The museum has been built to anchor the city’s cultural expansion, attracting tourists from home and abroad. The metropolitan government has provided €35.8m (US$42m, £32m) of the project’s total €59.5m (US$70m, £53m) budget
What was your starting point when designing the project?
My design was guided by three main concerns: the relationship between the identity of the City and its Roman heritage; my own vision of what a public facility must be like nowadays; and of course, the need to highlight the magnificent Gallo-Roman and Roman collections of the city of Nîmes.
Over the last few decades, the city has built its identity on the relationship between its ancient and contemporary elements, thus raising the constitution of a future heritage. This reveals a great audacity from this city, the only French one that associates contemporary and ancient heritage. This policy is a real manifesto for the contemporary creation, in a country which is often turned to the past and suspicious when it comes to deal with the new. I think this mistrust can be explained by certain avatars that marked Modern Architecture, such as tower blocks, or many post-modern architectural constructions, which have destroyed the urban landscapes of our cities.
How did you develop the design concept?
It seemed obvious that I had to create a dialogue based on opposition and complementarity – rather than pastiche or erasure – to create a pleasant cohabitation between ancient and contemporary. It also seemed very clear that I had to design a light piece of architecture, which only recent technology can allow.
In the Musée de la Romanité, this is expressed by the effect of lightness and levitation, in opposition to the mass of the Arenes, anchored to the floor. The two buildings enter in close dialogue thanks to their complementarity: on one side, a round volume surrounded by vertical Roman arches in stone and solidly anchored to the ground, and on the other, a large and floating square volume clad in a toga of glass drapery, in a horizontal movement.
Another strong idea that guided me during my creation process was to think the volumetry and the organization of the building around the traces of the ancient Augustan rampart: I imagined a building being crossed by an interior street that follows the traces of the ancient Roman fortifications. This public walkway, accessible to all free of charge, connects the forecourt of the Arenes to the archaeological garden behind the Museum. We also installed a spectacular reconstitution of a fragment of the propylaea of the Sanctuary of the Fountain, a sacred place dating from the foundation of the pre-Roman city. This first-ever public restitution, together with the transparency of the ground floor spaces around this walkway, invites to discover all the collections of the museum.
What is your vision of a public facility in the 21st century?
I work to evolve the function of this kind of facility. They are guardians of culture and preserving heritage is an immutable foundation. However, the way collections are presented and books are consulted must be desacralized and opened up to all to foster interactions between visitors. My conception of this kind of facility has always been guided by this idea, and it is essential for me to make open, really public buildings, capable to overtake restrictions and regulations coming from the institutions, which often encourage closure.
What are the biggest challenges and the biggest opportunities facing architects working on cultural projects today?
In my opinion, cultural projects can be a great opportunity to create social links. The mission of museums and libraries shouldn’t be restricted to “knowledge keepers”, as a protective case, but to open up and welcome the public and their thirst of knowledge, and to attract new publics and novices, triggering a great diversity of interactions. These facilities must have the functions of transmitting knowledge and educating, communicating lasting and constructing values against the prevailing presentism and the destruction of our civilization by predatory practices. The greatest challenge is to convince institutions to make these facilities effectively public.
My architecture is urban, it extends the city. For example, in Nîmes, I’ve created a museum in close relationship with the city, thanks to its interior street that crosses the building and to its upward path, in a constant search for openness. More than that, people who can’t or who don’t want to pay the ticket for the museum can all the same benefit from many spaces of the building such as the interior street, the archaeological garden and the public terrace with panoramic view; this way, they get to familiarise little by little with the museum, to visit it later.
More News
- News by sector (all)
- All news
- Fitness
- Personal trainer
- Sport
- Spa
- Swimming
- Hospitality
- Entertainment & Gaming
- Commercial Leisure
- Property
- Architecture
- Design
- Tourism
- Travel
- Attractions
- Theme & Water Parks
- Arts & Culture
- Heritage & Museums
- Parks & Countryside
- Sales & Marketing
- Public Sector
- Training
- People
- Executive
- Apprenticeships
- Suppliers
























































