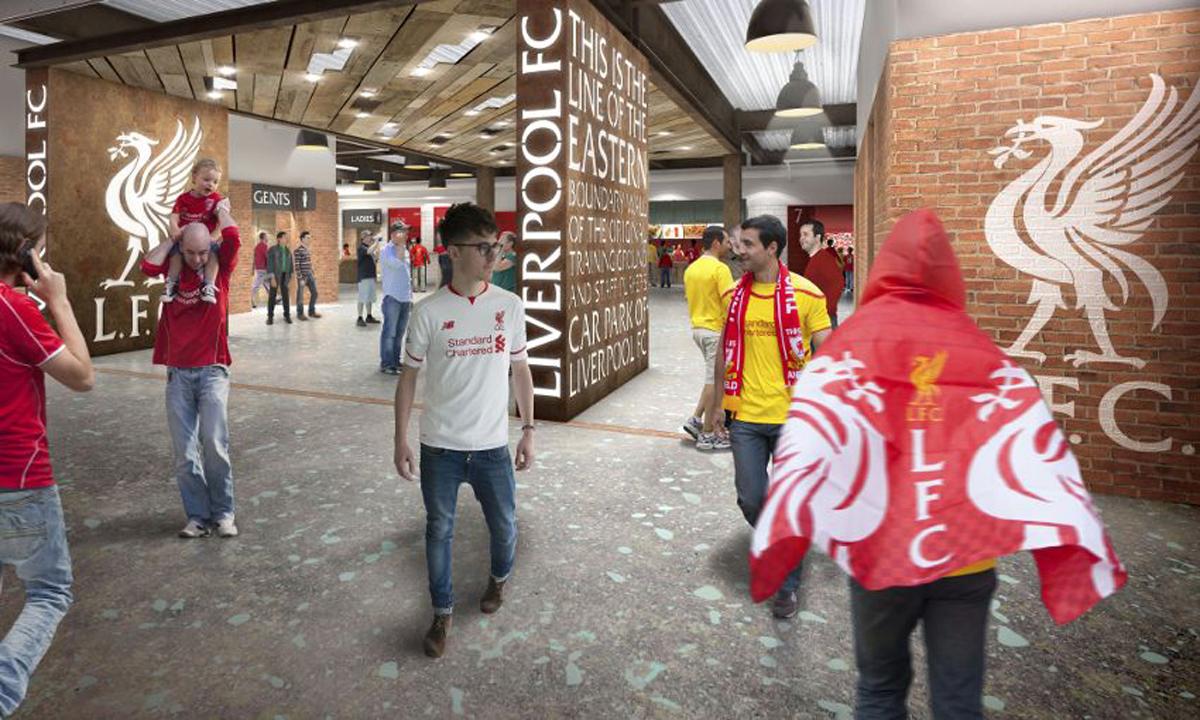see all jobs
Liverpool FC to revamp Main Stand concourse areas
Liverpool Football Club has unveiled plans to revamp fan concourse areas as part of its £75m (US$106.5m, €95m) redevelopment of Anfield’s Main Stand.
Designed by London-based architects KSS Group, the concourses will be the biggest social spaces for supporters in the whole stadium, and will be decorated with artwork that “takes inspiration from the scarves and flags” held by fans during the match.
There will be wall graphics to reflect the club’s history using lettering in the style of old matchday programmes, while a number of television screens will be mounted to provide supporters with matchday content before the game.
The Main Stand boundary wall – which was built before football was played at Anfield – will remain in its original location. Some original seating from 1906 will also be incorporated into the area.
Work on the Main Stand is due to be complete this year. A further 8,500 seats will be added to the stand – which will comprise three tiers. In addition, a widened player tunnel, new team benches, a media platform and wheelchair viewing will be added.
The development is part of a wider £260m (US$369.2m, €329.4m) plan to transform the area around Anfield into a mixed-use leisure hub.
More News
- News by sector (all)
- All news
- Fitness
- Personal trainer
- Sport
- Spa
- Swimming
- Hospitality
- Entertainment & Gaming
- Commercial Leisure
- Property
- Architecture
- Design
- Tourism
- Travel
- Attractions
- Theme & Water Parks
- Arts & Culture
- Heritage & Museums
- Parks & Countryside
- Sales & Marketing
- Public Sector
- Training
- People
- Executive
- Apprenticeships
- Suppliers
















































