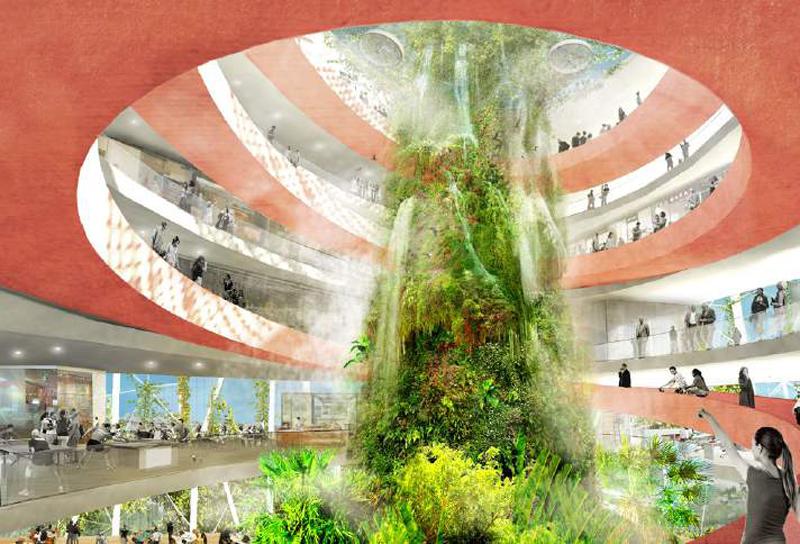see all jobs
Health and wellbeing at heart of winning masterplan for Florida's 'model waterfront city'

architecture and planning studio Ecosistema Urbano have won a design competition to shape the future of Florida’s West Palm Beach; creating a model waterfront city that is “intelligent, flexible and responsive.”
The Van Alen Institute and the City of West Palm Beach organised the ‘Shore to Core’ design and research contest. They wanted to explore how designers, urban planners and municipal leaders can fulfil their responsibility “to create healthier, more vibrant cities that adapt to shifting demographics, changing weather, and sea level so they support health and well-being.”
Ecosistema Urbano, fellow finalist Perkins + Will and winning research team Happier By Design each created proposals and recommendations explaining how West Palm Beach can address these challenges.
The winning scheme, Called ‘Open Shore’, incorporates a wide array of new public spaces and outdoor activities that enhance the urban experience and multiply the possibilities of interaction with the water.
At the heart of the proposal is a plan to create a series of public bioclimatic domes adorned with hanging gardens. These will be connected to other attractions, water features and public spaces along the beach by vibrant thematic alleyways hosting rock climbing walls, interactive exhibition spaces and immersive foliage.
At the heart of the city’s Downtown will be a new flexible and permeable building made accessible to all citizens “from the ground floor to the public roof terrace”. Its bioclimatic design, based on a green permeable façade and two big thematic courtyards – natural and digital – is designed to provide pleasant environmental conditions throughout the year while reducing environmental impact and management costs.
The existing Meyer Amphitheater will be expanded to become a “landmark and reference point for the whole waterfront”. It will host huge urban events and cultural activities, such as concerts, plays and dance performances, and anchor a new leisure and dining district.
The city’s Great Lawn, already a central part of the Downtown area, will become the ‘urban living room’ of West Palm Beach, and is described by Ecosistema Urbano as “a place to celebrate big civic events and at the same time enjoy routine activities like resting, meeting, eating or even working in the comfort of a well equipped and conditioned public space”.
A nearby garage complex could be upcycled into a mixed-use building with a farmers’ market, co-working spaces, and skyline viewing platforms.
There will also be the addition of at least two new public plazas covered by sculptural canopies. They will including thematic features including a large pond, a sandy beach, a climbing structure, a water-park, a playground and a mangrove ecosystem.
According to the architects, the masterplan prioritises “walkability, security and comfort by means of active and passive climatic mitigation, new waste disposal and lighting systems” and other environmental considerations.
City officials and planners will now work with the West Palm Beach Community Redevelopment Agency over the next several years to implement the designs throughout downtown and the waterfront.
Speaking when the competition finalists were first announced, West Palm Beach mayor Jeri Muoio said: “By weaving together intelligent technology, thoughtful social resiliency, and flexible design, the multidisciplinary Shore to Core teams can help West Palm Beach develop a strong and vibrant urban fabric that is resilient and adaptive to future social and economic change and ecological challenges.
"We look forward to moving into the implementation phase immediately after a winner is selected.”
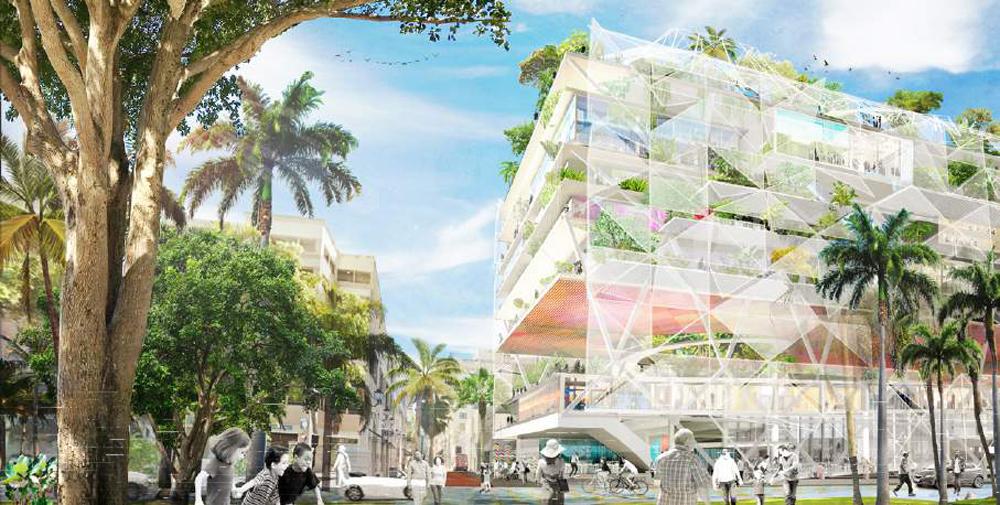
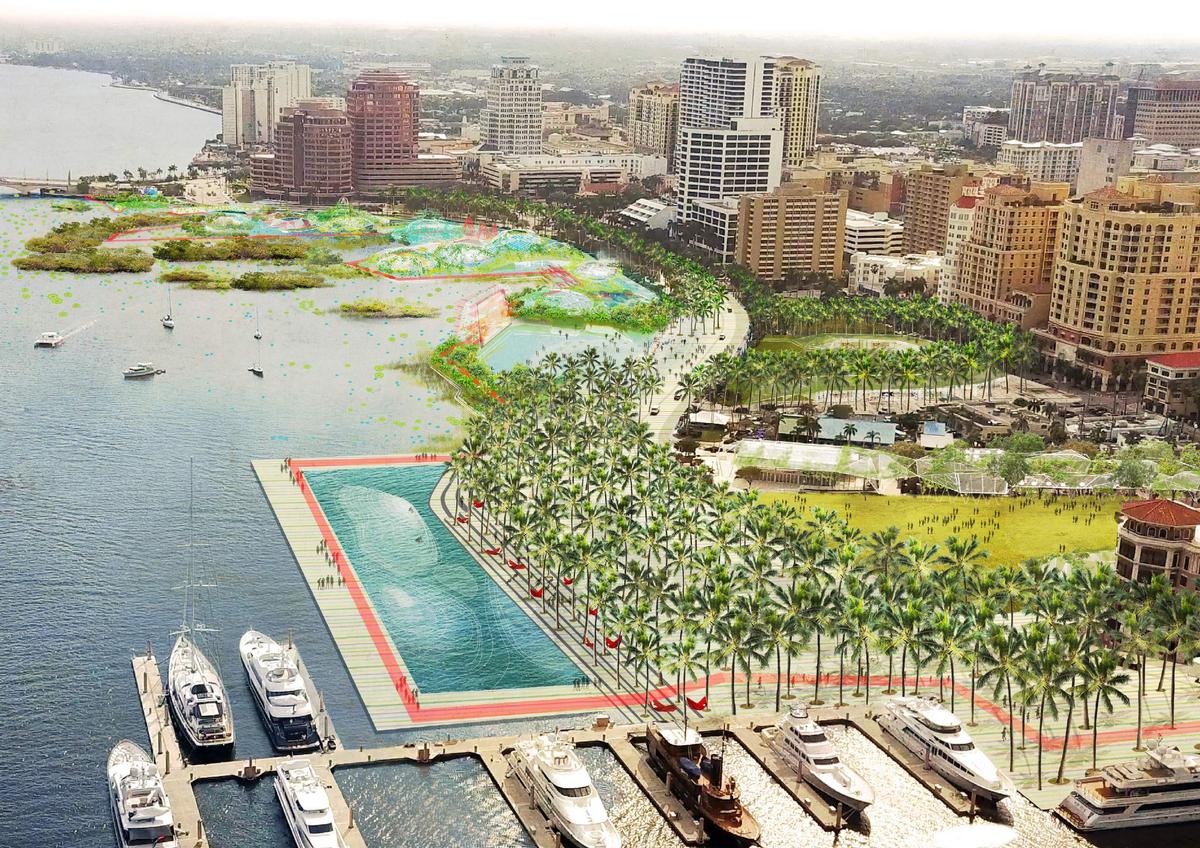
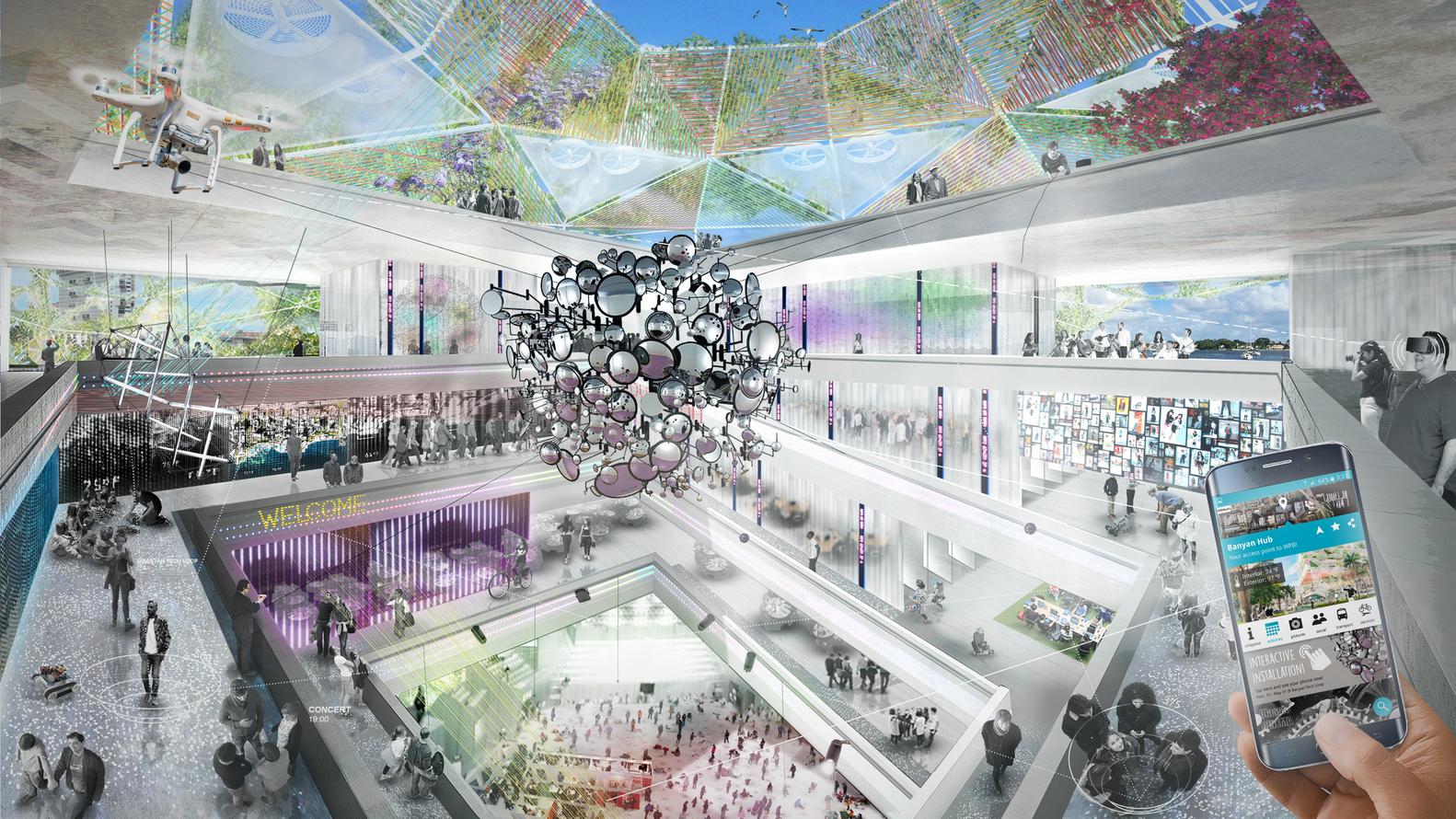

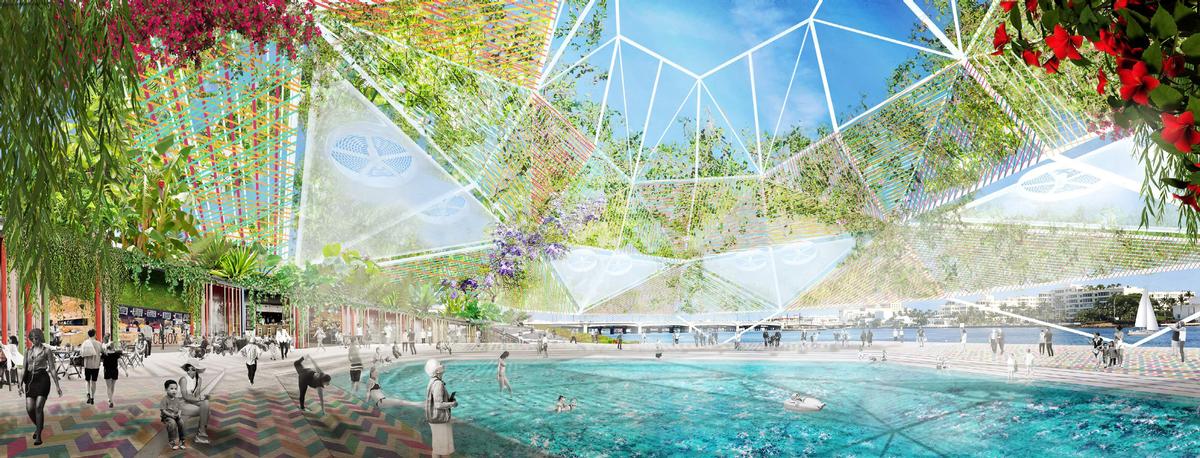
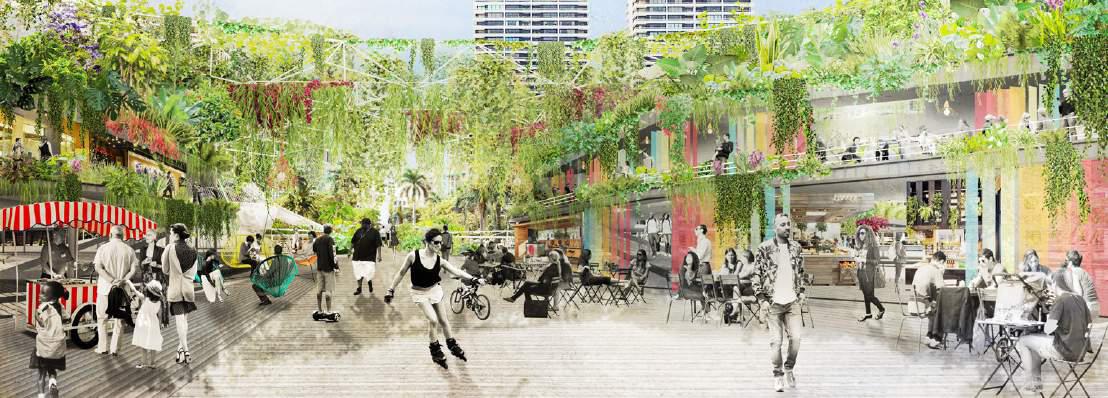

More News
- News by sector (all)
- All news
- Fitness
- Personal trainer
- Sport
- Spa
- Swimming
- Hospitality
- Entertainment & Gaming
- Commercial Leisure
- Property
- Architecture
- Design
- Tourism
- Travel
- Attractions
- Theme & Water Parks
- Arts & Culture
- Heritage & Museums
- Parks & Countryside
- Sales & Marketing
- Public Sector
- Training
- People
- Executive
- Apprenticeships
- Suppliers







