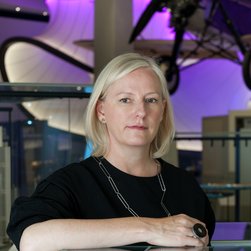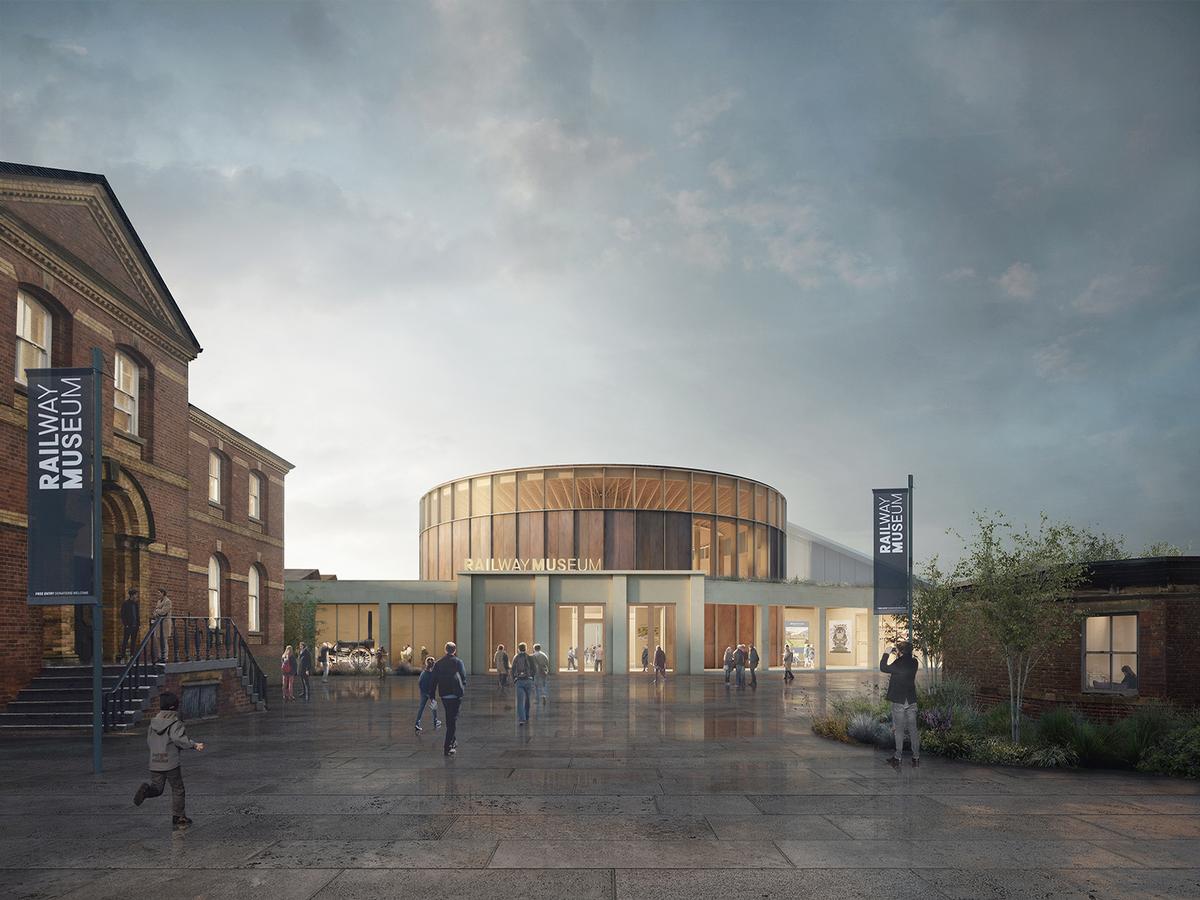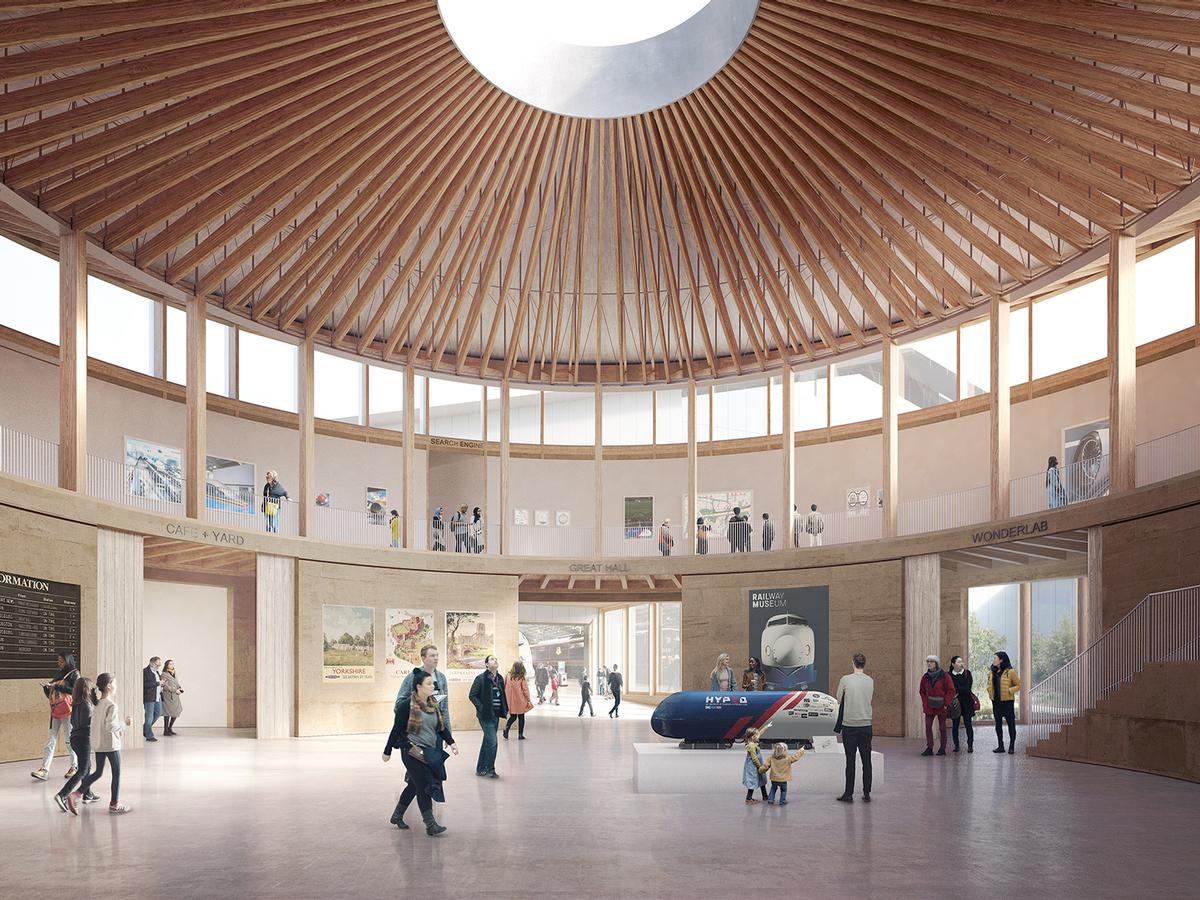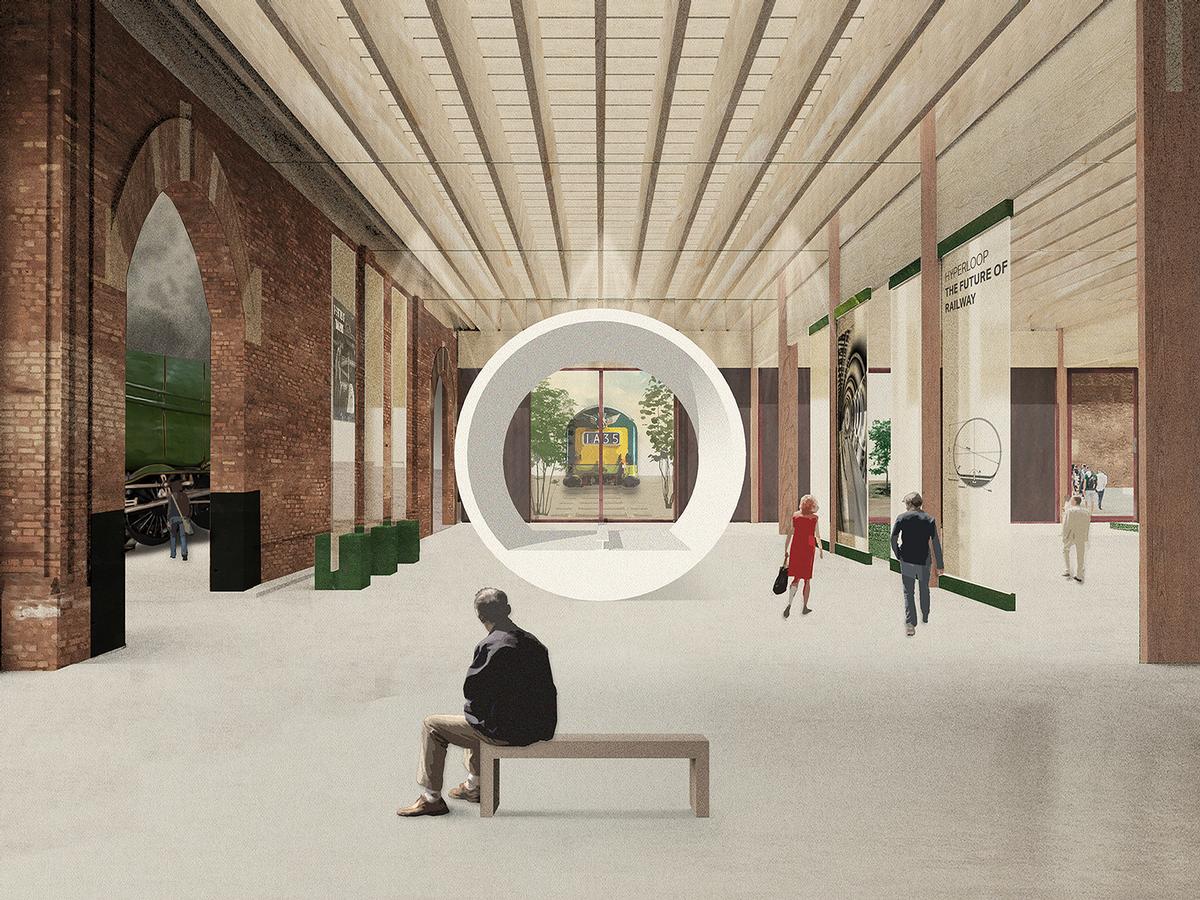see all jobs
Feilden Fowles to create National Railway Museum's Central Hall

A team led by Feilden Fowles has won the National Railway Museum's competition to design its new Central Hall with an elegant timber-frame rotunda.
Run in partnership with Malcolm Reading Consultants, the competition was launched in September 2019, with a shortlist of five teams announced in February 2020.
Proposals were sought for a £16.5m ($22m, €20m), 4,500sq m (48,400sq ft) centrepiece building to provide a new entrance space and integrate the museum estate, which is located in the historic UK city of York.
The winning proposal, which was chosen from a total of 76 submissions and praised by the jury for "its elegance, its ambitious energy strategy and its intriguing new visitor journeys", is expected to be complete in time for the museum's 50th anniversary in 2025.
The concept for the design is inspired by the site's railway heritage, referencing locomotive roundhouses and railway turntables with a rotunda clad in recycled patinated copper.
The structure is designed using the same grid as the existing Station Hall building and to celebrate the hall's brick arched openings, while, inside, the building's ceiling will be "stitched together with radials of UK-sourced Douglas Fir".
The hall will be split across two floors. There is exhibition space on the ground floor and five offshoot portals leading to other parts of the museum, while a first-floor balcony around the interior will provide views out to the city.
The use of recycled copper and stone for the build, coupled with the lack of concrete and steel elements, will contribute to a lower carbon footprint than would otherwise have been the case. The use of passive design principles and active systems, meanwhile, will reduce the site-wide operational carbon footprint by an estimated 80 per cent.
Additional enhancements to the other buildings on the estate will also be made to ensure it is more "inviting and harmonious" overall.
Karen Livingstone, group director of masterplan and estate at the museum's parent company, the Science Museum Group, said: "‘The winning proposal has presence and a confident identity, but also humanly-scaled spaces that balance the more industrial character of the museum’s Great Hall and Station Hall.
"‘This early design concept shows an understanding of railway heritage through a contemporary museum aesthetic that also refers to classical museum design, where large circular orientation spaces enliven the visitor’s journey through the collection."
More News
- News by sector (all)
- All news
- Fitness
- Personal trainer
- Sport
- Spa
- Swimming
- Hospitality
- Entertainment & Gaming
- Commercial Leisure
- Property
- Architecture
- Design
- Tourism
- Travel
- Attractions
- Theme & Water Parks
- Arts & Culture
- Heritage & Museums
- Parks & Countryside
- Sales & Marketing
- Public Sector
- Training
- People
- Executive
- Apprenticeships
- Suppliers


















































