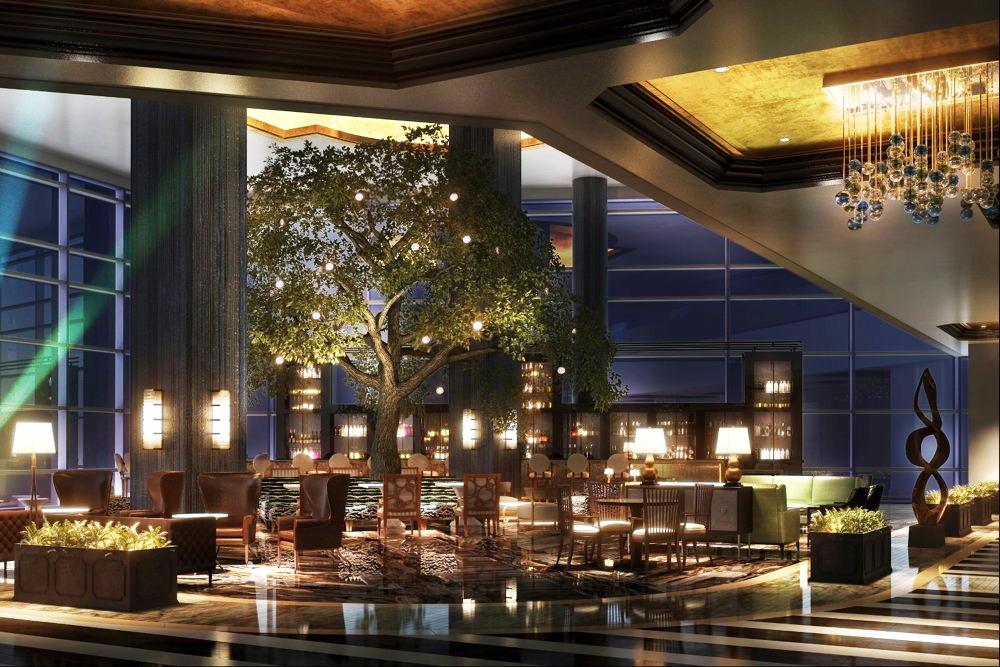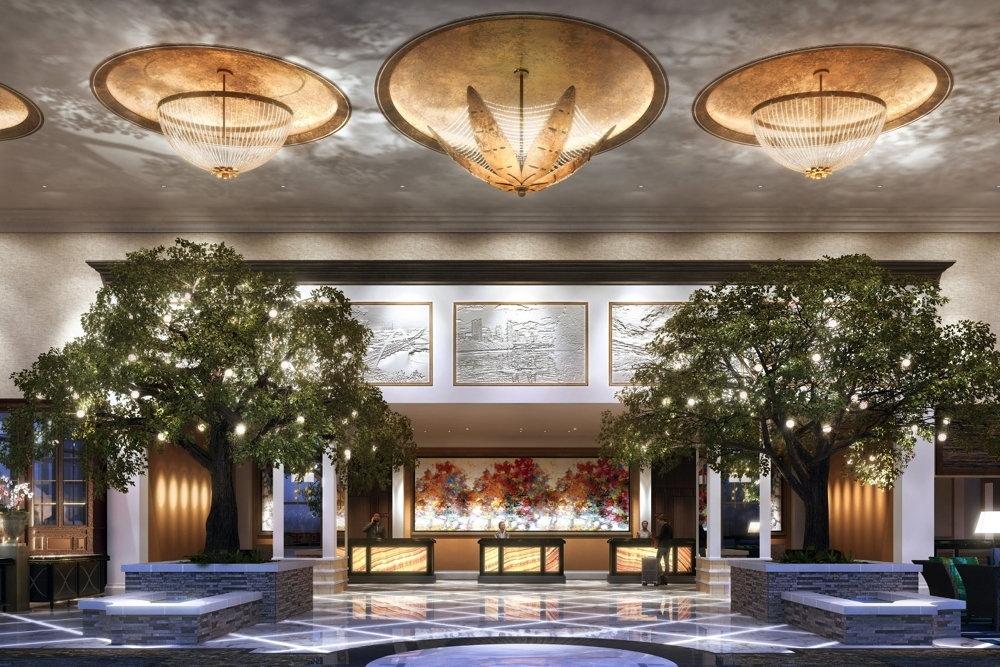see all jobs
Design team create 'a park in a hotel' for Fairmont's new Texas property
A forthcoming Fairmont hotel in Austin, Texas will be filled with trees, plants and landscape design features to form an extension to a neighbouring park.
San Francisco studio Warren Sheets Design have designed the interiors of the 37-storey hotel, which will include two 24ft (7m) high Heritage Oak trees and a geometric topiary garden.
The close proximity of the Fairmont Austin to the city’s Palm Park inspired designer Warren Sheets to design an organic continuity between the hotel's surrounding environment and the spaces within.
“I was looking at how important outdoor life is to Austinites and to the state itself, he said. "Because the hotel is on a park, I brought the park into the hotel. All the interior elements down to the smallest details weave a cohesive narrative that honours this beautiful city and will serve to welcome guests.”
Palm Park – which sits between n east Austin and the city’s downtown – is currently being restored by non-profit group Waller Creek Conservancy. Additional greenery is being reintroduced, and areas around the Red River smartened up, to create a calming environment that serves both the public and the hotel.
The transition from park to green-tinged hotel will be completed by Austin-based landscape architects dwg, who are designing the Fairmont’s outdoor spaces.
“The rooftop pool, gardens and event spaces all reflect the idea of 'a park in a hotel',” said dwg president Daniel Woodroffe. “The vision for the landscape is very innovative and amplifies the unique and critical ecosystem of the wider Waller Creek.
“This is accomplished by using native and adapted plants and trees and significantly reducing water consumption by harvesting the AC condensate from the hotel's air conditioning system. Ensuring the brand standards of the hotel and the commitment to sustainability was very important to the success of our design."
A 33ft (10m) tall elevated ‘canopy walkway’ will link the Fairmont Austin to the city’s Convention Center, creating an aerial view of the park below. This publicly-accessible bridge will have a stairway leading down to the park, connecting to three miles of new bike and hike trails.
"We are devoted to honouring public treasures like Palm Park and Waller Creek, while contributing in meaningful ways to the city's future," said Michael McMahon, director of marketing for Fairmont Austin.
"The revival of Palm Park and the transformation of the neighbouring Red River, coupled with the hotel's distinct interior and exterior design will be nothing short of spectacular."
Construction on the hotel is currently progressing at a floor-a-week pace. It is scheduled to open in Q2 2017.
The Fairmont Austin will feature six dining experiences, a stage for entertainment and a fitness centre. Its spa will offer nine treatment and massage rooms, steam and sauna facilities, a yoga and aerobics studio, a dedicated relaxation room and a full-service salon.
More News
- News by sector (all)
- All news
- Fitness
- Personal trainer
- Sport
- Spa
- Swimming
- Hospitality
- Entertainment & Gaming
- Commercial Leisure
- Property
- Architecture
- Design
- Tourism
- Travel
- Attractions
- Theme & Water Parks
- Arts & Culture
- Heritage & Museums
- Parks & Countryside
- Sales & Marketing
- Public Sector
- Training
- People
- Executive
- Apprenticeships
- Suppliers


















































