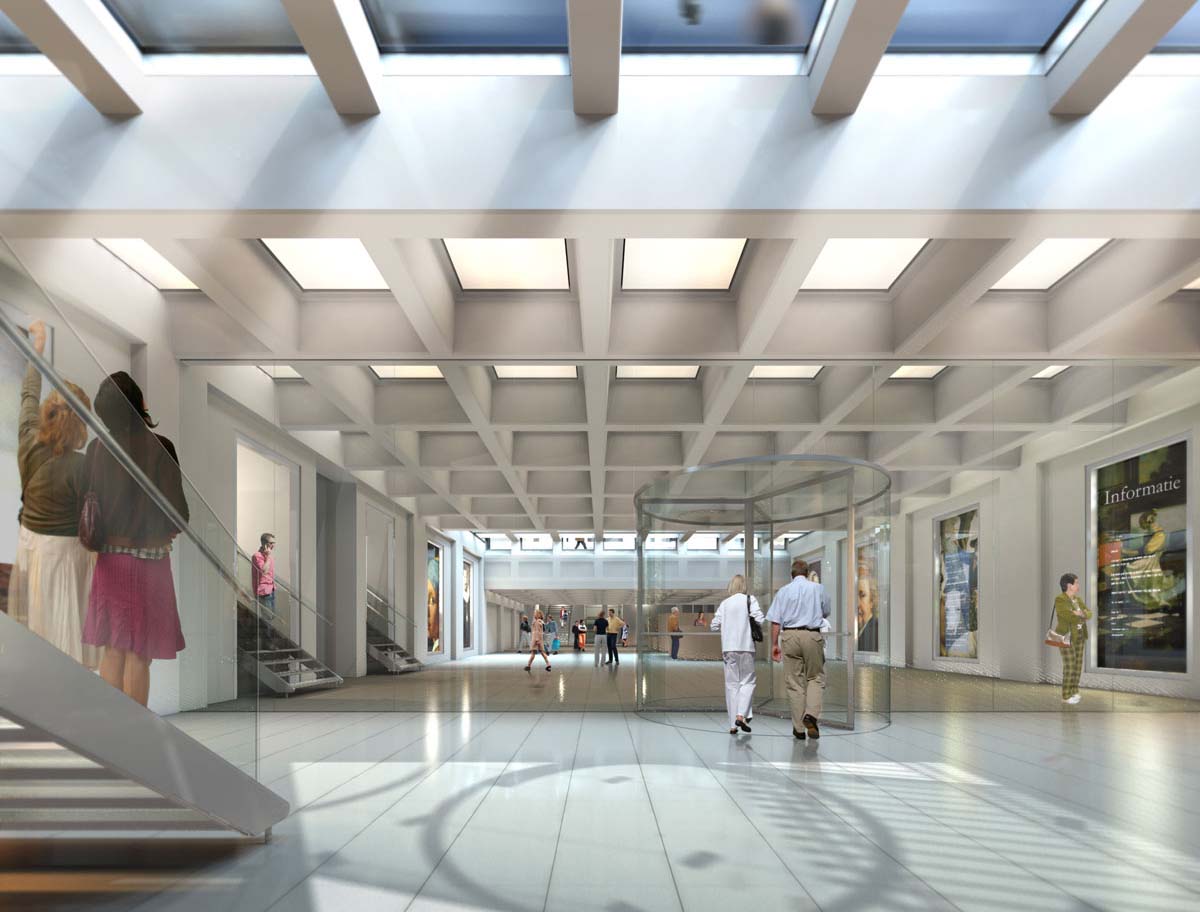see all jobs
Dutch museum expansion plan unveiled
The initial design for the €22m (£18.1m, US$27.4m) 'Mauritshuis building for the future' scheme has been unveiled by Dutch architects, Hans van Heeswijk. It is anticipated that the final design will be revealed in the autumn.
The plan links Plein 26, the art deco structure opposite the Mauritshuis in The Hague, Netherlands, which is part of the Nieuwe of Litteraire Societeit de Witte, with the museum via an underground foyer. With construction scheduled to commence early in 2012 and completion expected by the middle of 2014, the move will double the museum's exhibition space. Facilities will be expanded to include a new exhibition hall, an auditorium and an education space, while a new entrance will be created at the front of the building. The existing museological and visitor facilities such as the shop, cafe and cloakrooms will be refurbished as part of the project.
Funding for the extension has been made available by the Dutch ministry of education, culture and science; the BankGiro lottery; touring exhibitions and private individuals, funds and institutions. The Mauritshuis occupies a former city palace, designed by Jacob van Campen and constructed in the 17th century. The museum contains a renowned collection of 17th century paintings by Dutch and Flemish masters - one of which is Vermeer's 'Girl with a Pearl Earring' - and attracts more than 200,000 visitors annually.
Image: Hans Van Heeswijk Architects
More News
- News by sector (all)
- All news
- Fitness
- Personal trainer
- Sport
- Spa
- Swimming
- Hospitality
- Entertainment & Gaming
- Commercial Leisure
- Property
- Architecture
- Design
- Tourism
- Travel
- Attractions
- Theme & Water Parks
- Arts & Culture
- Heritage & Museums
- Parks & Countryside
- Sales & Marketing
- Public Sector
- Training
- People
- Executive
- Apprenticeships
- Suppliers
















































