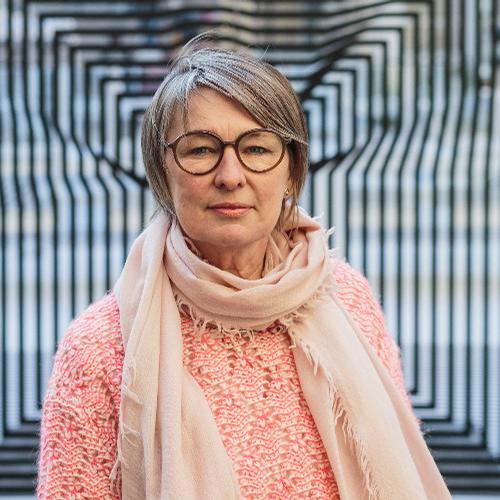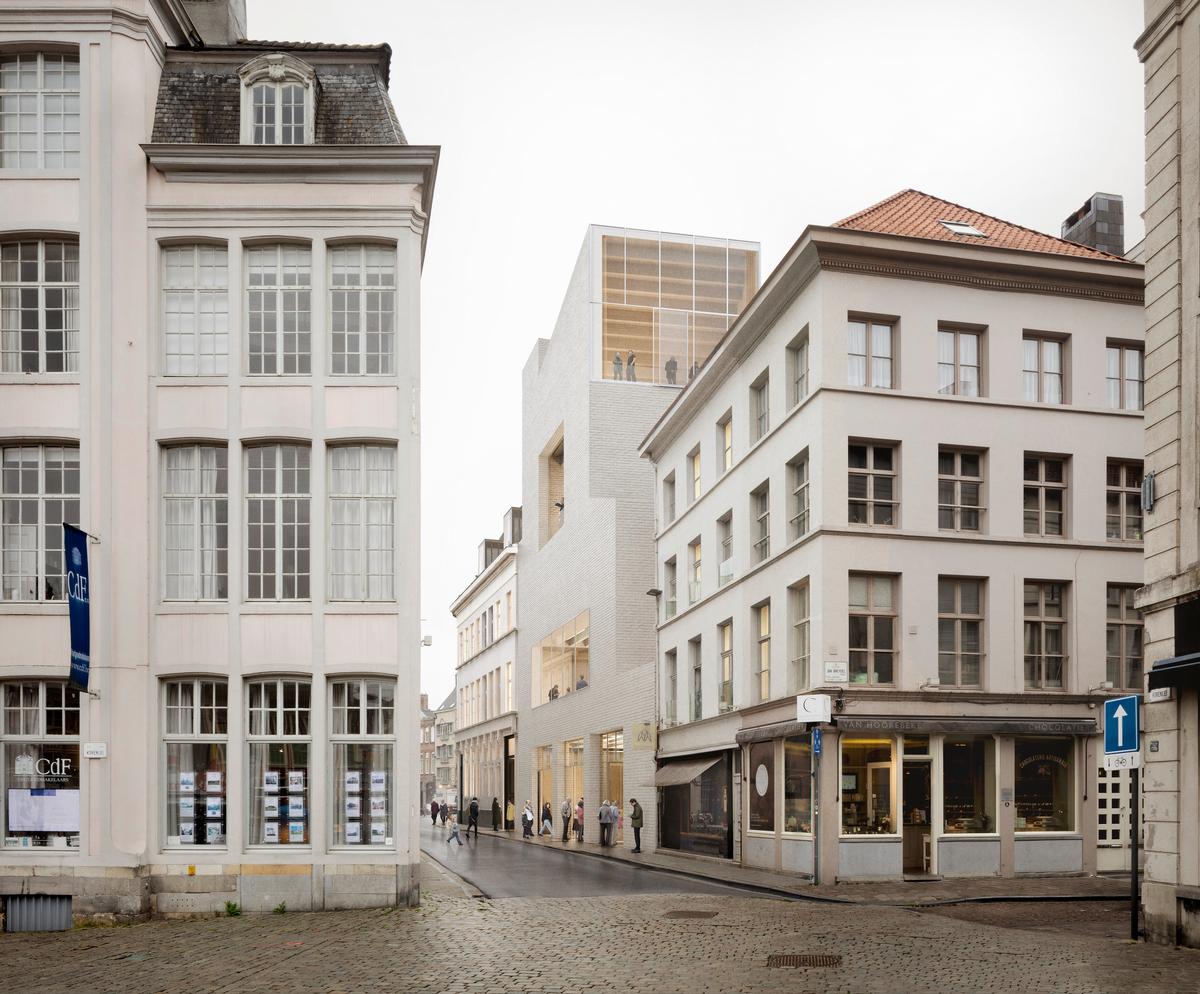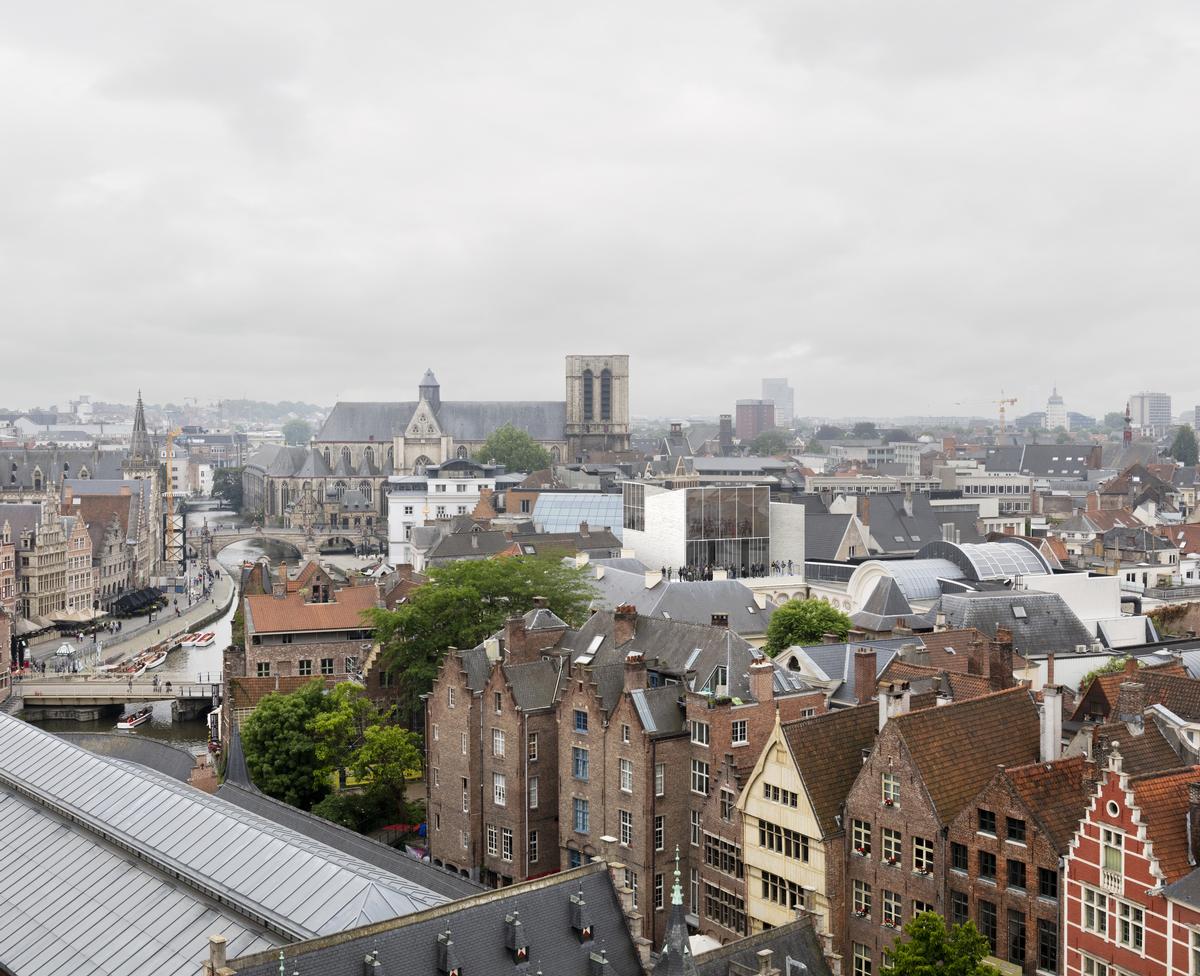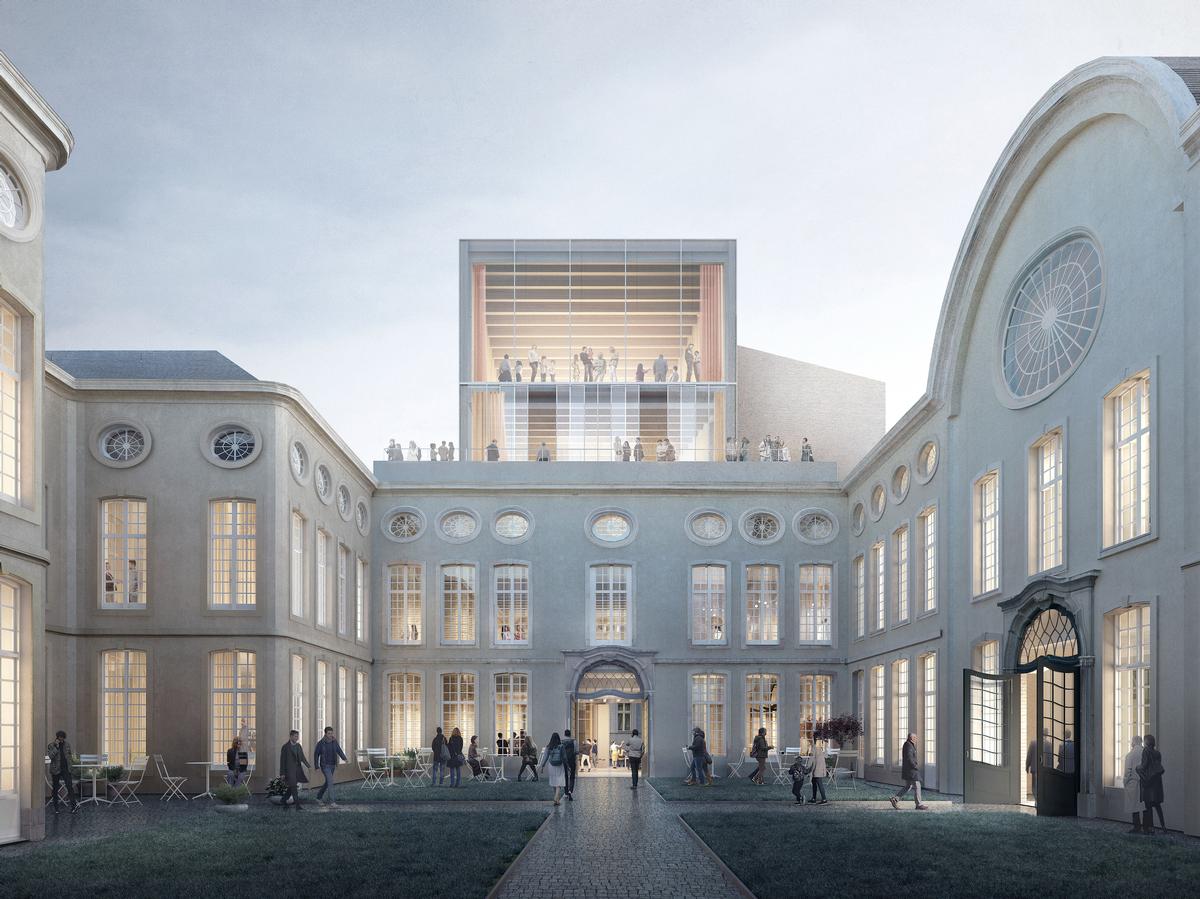see all jobs
Carmody Groarke to extend Design Museum Gent with "third place"

Carmody Groarke, Trans Architectuur Stedenbouw and RE-ST Architectenvennootschap have won a design competition to extend Design Museum Gent with a new "third place" that will link the museum and the city.
The new wing will also link together the museum's two existing buildings, as well as provide additional spaces for exhibitions, debate, reflection, public activities, retail and catering.
It is designed to be a welcoming meeting place with free access and to solve a number of existing accessibility and logistical issues at the museum.
The design uses a single material, with the intention of being understated and fitting into the existing streetscape, but is also intended to be adaptable, flexible and modular for changing uses over time.
Large glazed expanses in the façade will provide sightlines into a new Community Room, making activities visible and the space more approachable.
A slightly wedged roof volume called the Loft, meanwhile, will stand out among the sloping roofs of the surrounding area and provide views of the area from a public balcony.
Katrien Laporte, director of Design Museum Gent, said: "The design team has thoroughly grasped the social, participatory and technological challenges of the museum of the future and provides a good translation of the concepts 'Third Place' and 'Smart Museum'.
"Seeing and being seen are important in this concept: the building both looks out on and can be seen by the city. The design will help us to realise our ambition of becoming a 'community sense-making museum', a museum that is future-proof and, above all, useful for the entire community. A place where visitors can get to know the collection interactively and where aspects such as technology can enhance the experience."
The design will now be refined with input received through additional consultation. It could be brought to fruition by the end of 2023.



More News
- News by sector (all)
- All news
- Fitness
- Personal trainer
- Sport
- Spa
- Swimming
- Hospitality
- Entertainment & Gaming
- Commercial Leisure
- Property
- Architecture
- Design
- Tourism
- Travel
- Attractions
- Theme & Water Parks
- Arts & Culture
- Heritage & Museums
- Parks & Countryside
- Sales & Marketing
- Public Sector
- Training
- People
- Executive
- Apprenticeships
- Suppliers
















































