see all jobs
CLAD Review of 2016: The best health and fitness designs of the year
From a running track where you can race against your own avatar, to a swimming pool designed following the principle of feng shui, 2016 has been a diverse and thought-provoking year the design of health clubs, swimming pools and fitness facilities. Here, we continue our CLAD review of the year by re-visiting some of the most interesting of these buildings that have opened in the last twelve months.
Siclo by Ignacio Cadena and Michel Rojkind
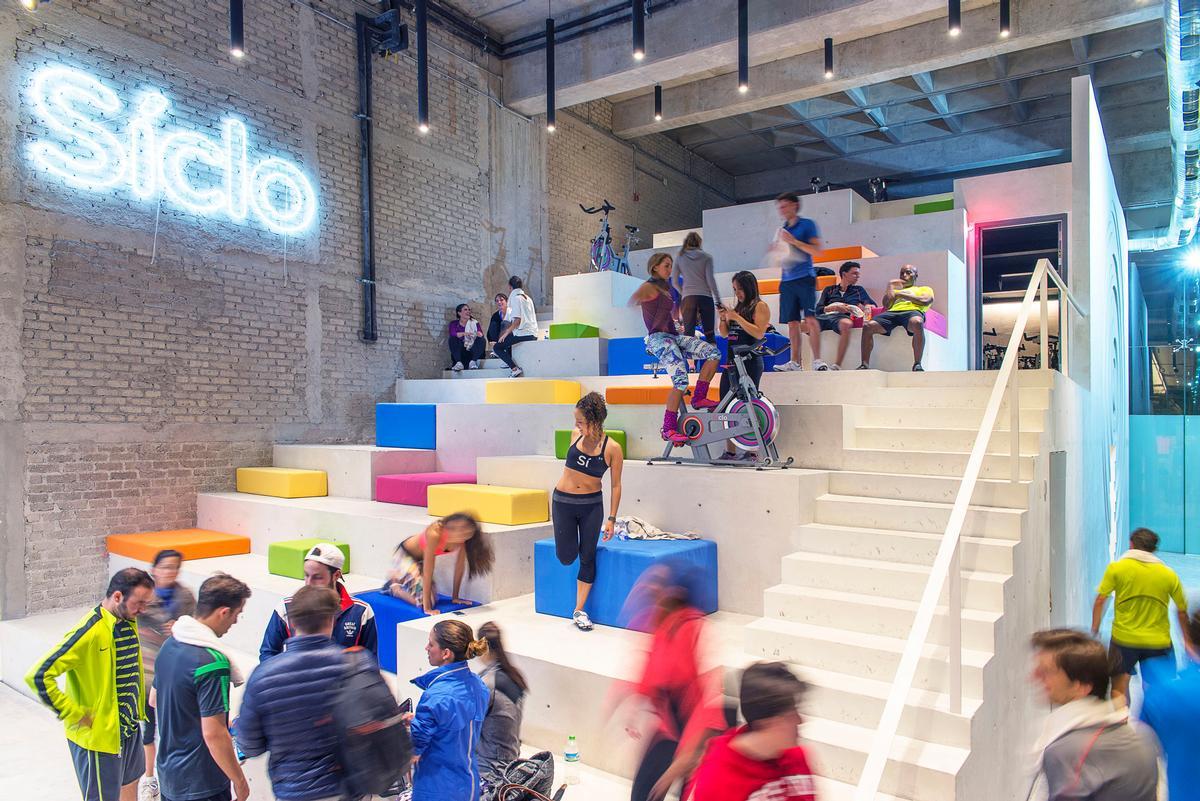
A team of interior designers and brand developers opened this cycling gym in Mexico City, which has been designed vibrant space for enhancing “physical and emotional” fitness and fun. Described as “a 100 per cent Mexican concept”, Síclo is a 420sq m (4,500sq ft) glass-fronted gym formed around a huge white concrete stairway. The steps of the monolith – which are covered with multicoloured poly-chromatic cushions and a small number of gym bikes – provide a community space for film screenings, healthy food banquets, educational workshops and medical clinics.
The Unlimited Stadium by Nike and Bartle Bogle Hegarty Singapore
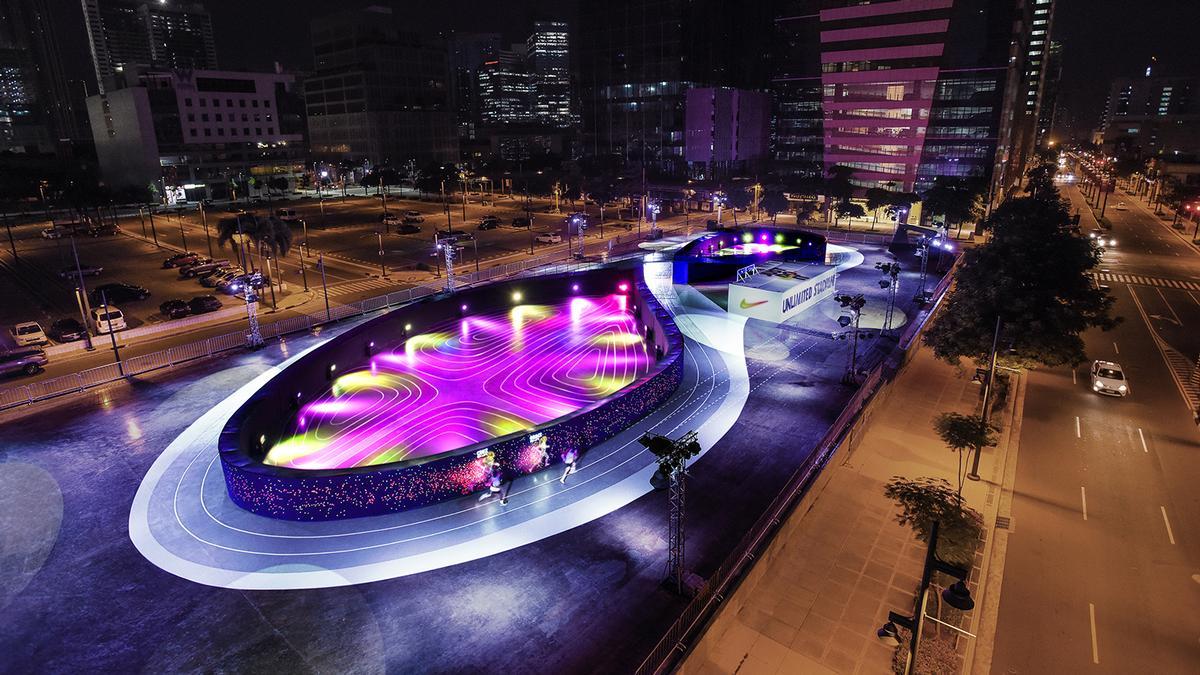
This “reimagined running track” in the centre of Manila was temporarily opened earlier this year to celebrate Nike's newest footwear release, the Lunar Epic. Sprinters were invited to race against themselves on a track shaped as a huge sole print. The 200m track was lined with an LED screen, and up to 30 runners at a time were able to register an avatar with a unique name and colour combination. A sensor was then attached to their shoes, so their competing avatar ran with them on the screen, racing ahead or falling behind depending on the runner’s pace.
Moksha by Studio Ardete
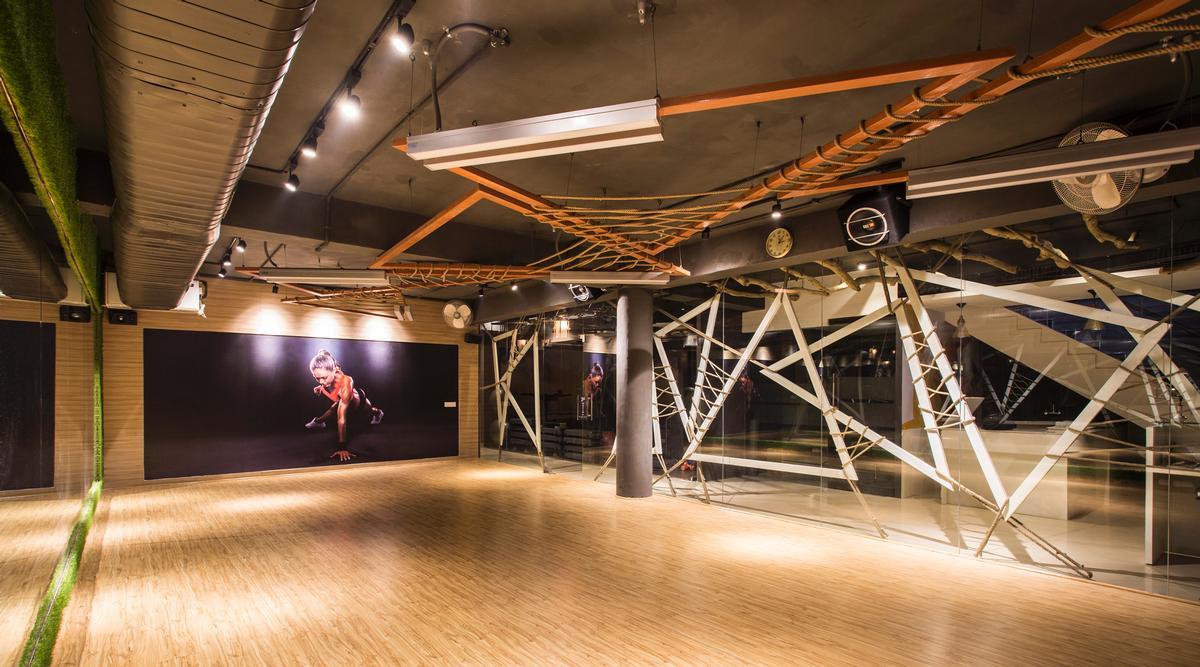
The Indian architects have made it their mission to “define a new language for exercise and training centres,” starting with this whimsical gym, spa and indoor cycling studio. The practice were commissioned to extend an existing gym in the Indian district Panchkula by creating the new facilities in the building’s 2,000sq ft (186sq m) basement. The limited space and a restricted budget forced the architects to look beyond traditional gyms for inspiration, and the result is inventive and often surprising.
House of Culture and Movement by MVRDV and ADEPT
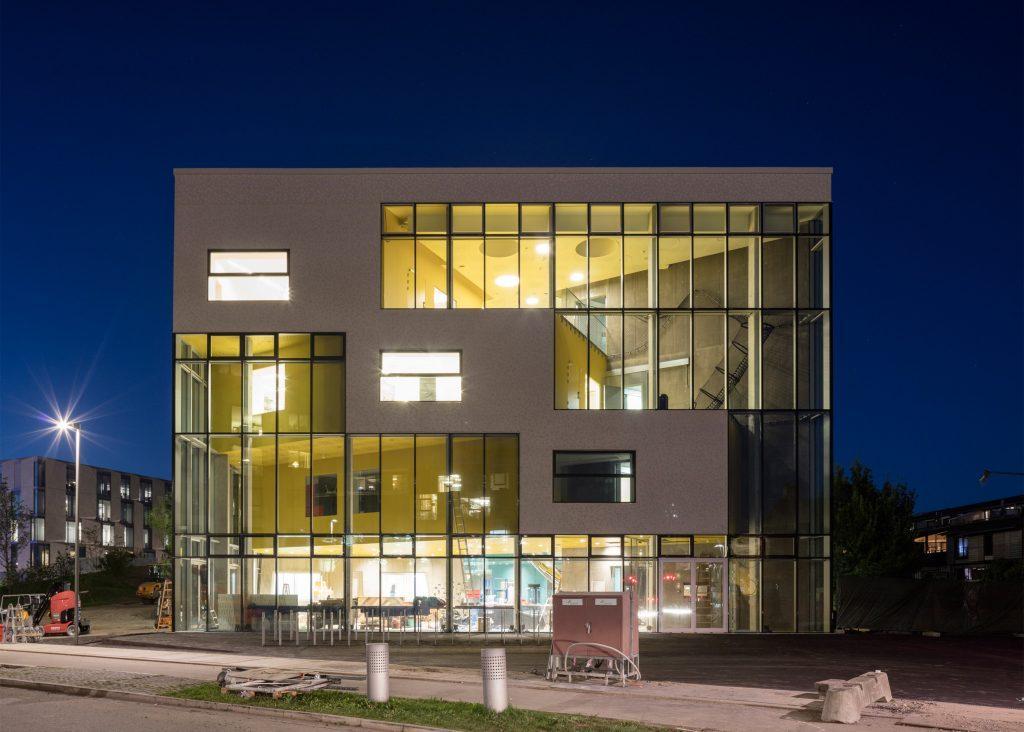
Culture, health, movement and fun are the focus at this new community centre in Copenhagen, which encourages adults and children alike to enjoy a better quality of life through physical activity. Slides, fireman's poles, labyrinths, nets and climbing walls provide a means of navigating around. The project is described by the architectural team as “the first of its typology – a community space which also focuses on exploring and developing our most fundamental process, movement.”
Piscine du Fort by Mikou Studio
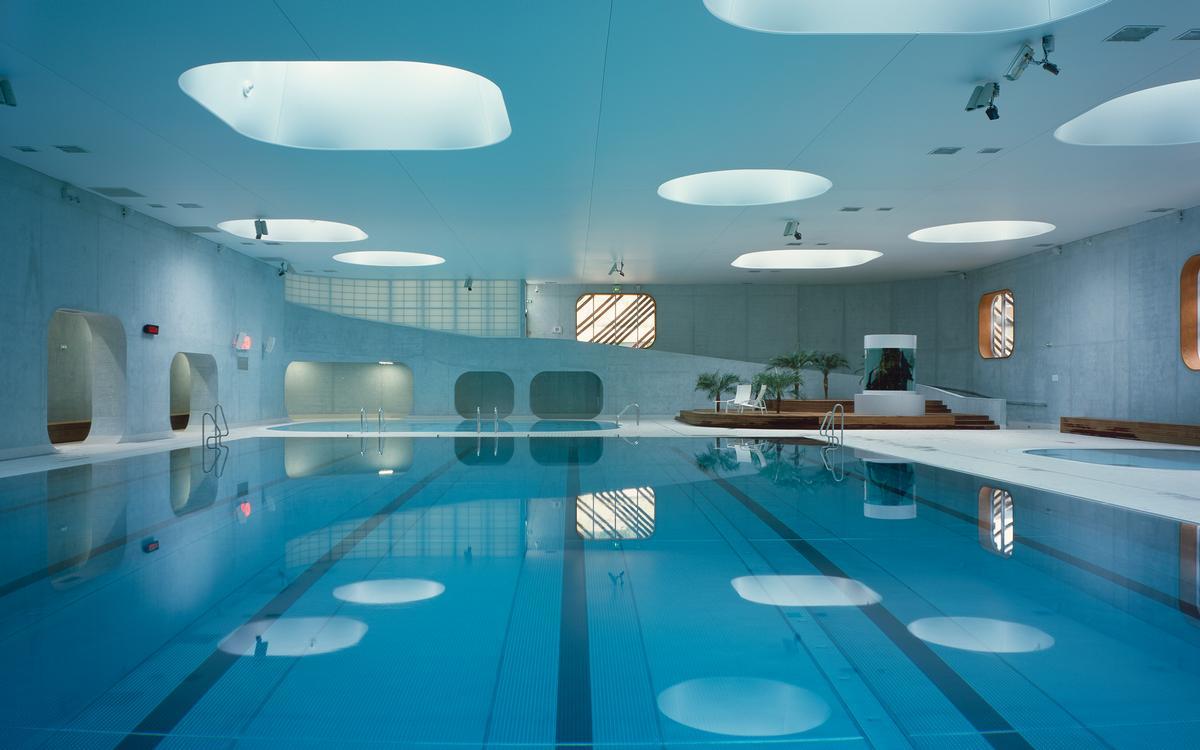
The philosophy of feng shui has inspired the design of this pool, sports and wellbeing centre designed on the outskirts of Psris. The building is clad in an wave-like double skin, with open and accessible façades that use rounded windows and skylights to filter in daylight. Design features have been carefully positioned to create a sense of calm and the building’s external walls are clad with swirling wooden slats that recall the circular movements on the surface of water and reference to the circulation of energy and flows.
South Kensington Club by HKS
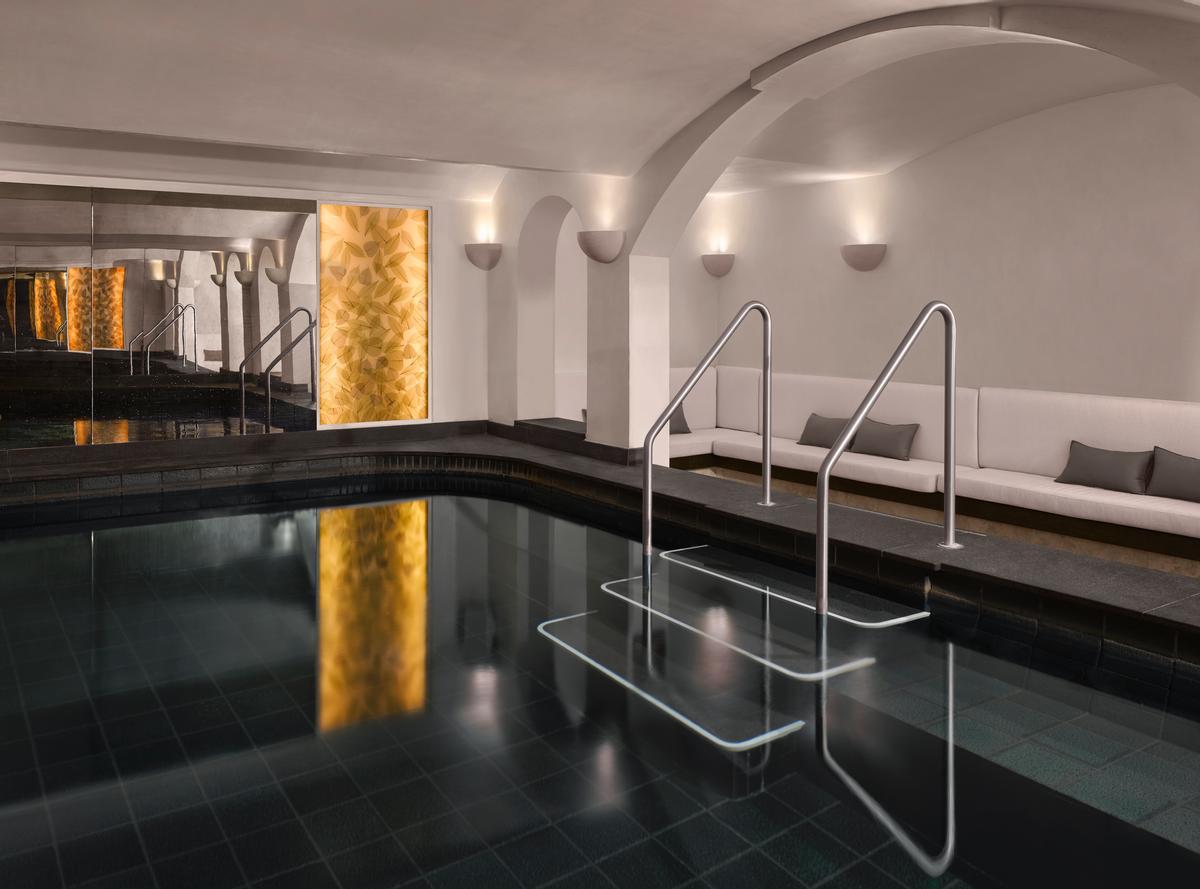
Formerly known as the Harringdon Club – a social club founded by Rolling Stone Ronnie Wood to serve London’s high society – the South Kensington Club, under new ownership, has been redesigned by the HKS Hospitality Group as a family-friendly centre focused around health and wellness. The interiors of the listed Georgian-era music hall have been given a Mediterranean-theme. Natural materials such as stone, wood and copper have been used widely. Dark lava stone tiles form the floor of a swimming pool, which is filled with seawater transported from the shores of Sicily. Facilities include a Russian banya, a Turkish Hammam, a Watsu aquatic therapy pool, a tea library and a 25,000sq ft (2,323sq m) TechnoGym-equipped health club.
Neumatt Centre by Evolution Design
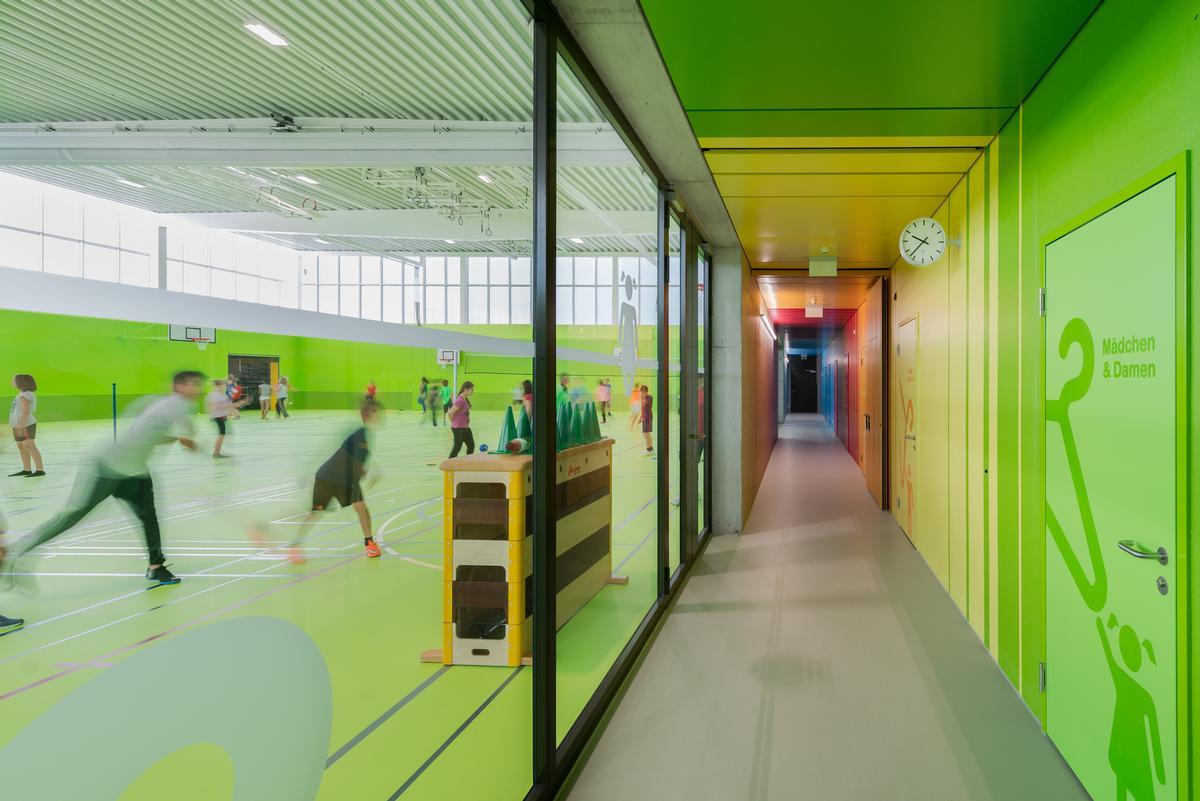
Colour was the name of the game for the architects who completed this Swiss village sports and health centre. The interiors are almost completely covered in vibrant primary colours, creating a positive atmosphere for people exercising and working in the space. The walls and floor of the main sports hall are bright green; the changing rooms are painted in rainbow-like shades of blue, yellow, red and orange; and large windows reflect the blue of the sky.
Life Time New York by Goldstein Hill & West and Rockwell Group
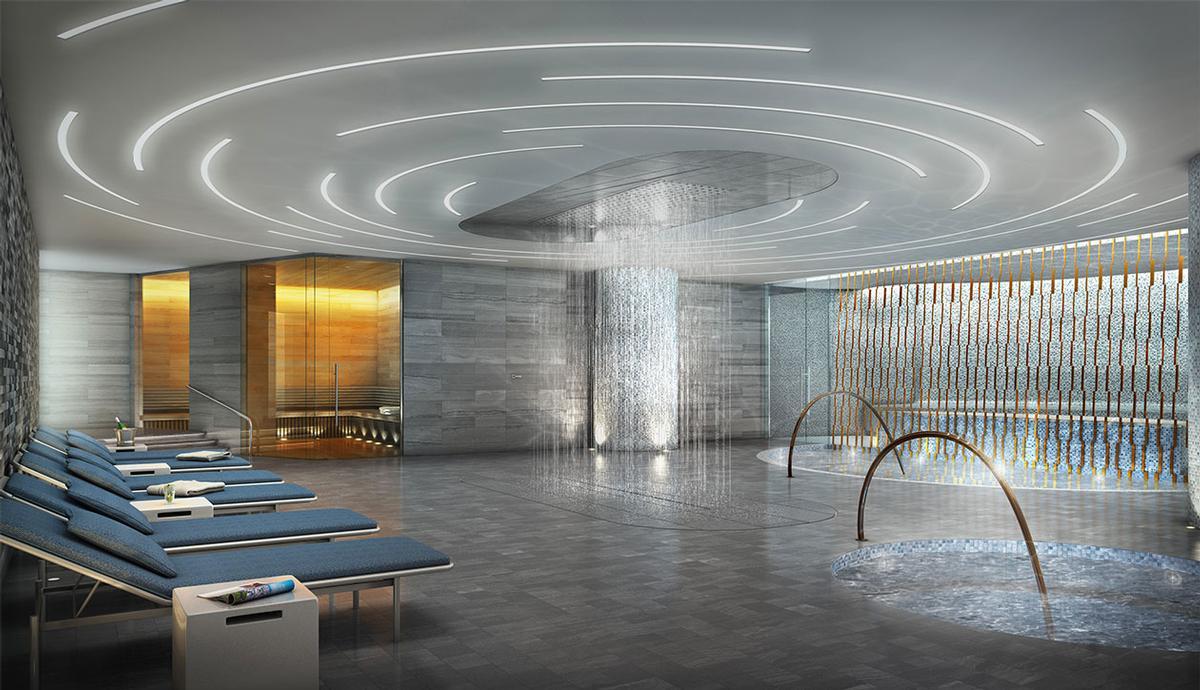
The Life Time Athletic at Sky, which opened at the beginning of the year, featured a multi-level gym, a Turkish-style Hammam and Lifespa, an indoor cycling studio, a full-size basketball court, yoga and pilates facilities, an indoor water club, two outdoor infinity pools, a health food cafe and a Skypark created by urban designer Thomas Balsley. David Rockwell’s design studio were brought in to create a typically elegant design for the luxury club, with flourishes including cloud-patterned mosaic tiled outdoor pools and LED ceiling light displays reminiscent of rippling water.
VelO2 by Loop.Ph
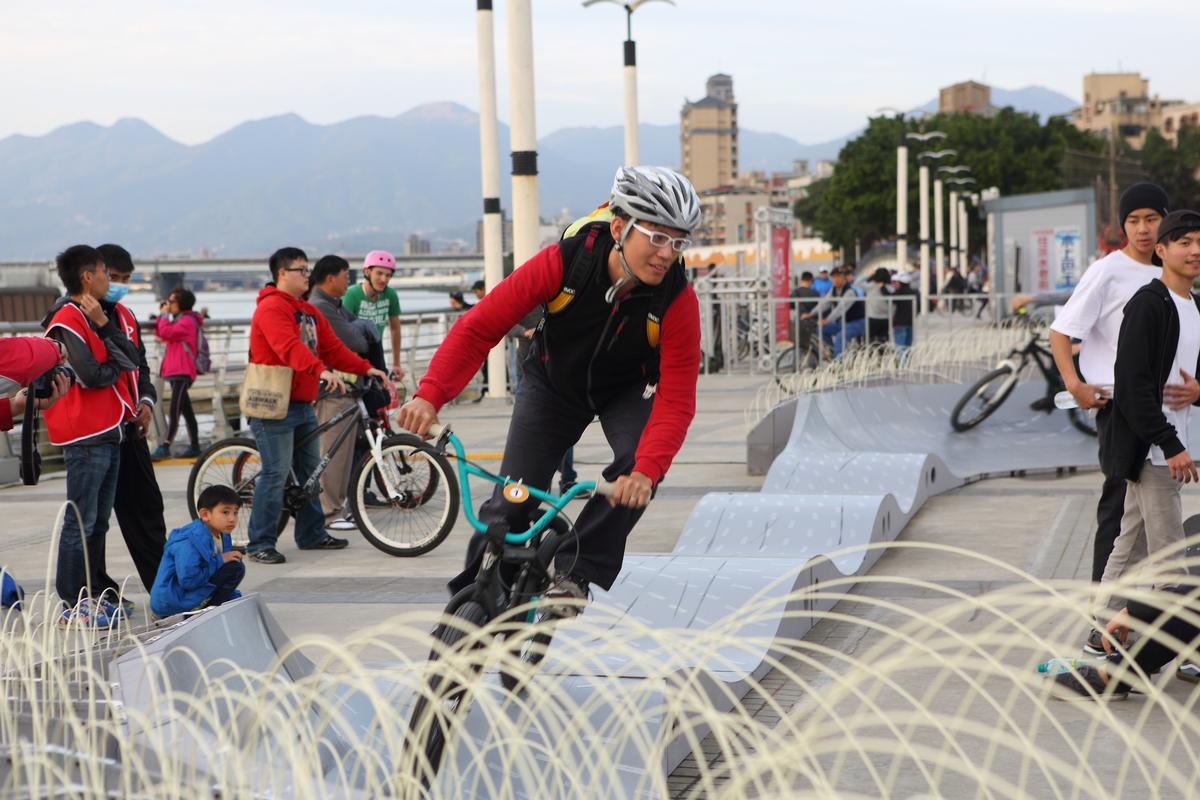
The designers at “spatial laboratory” Loop.Ph created this installation to raise awareness of important social and environmental issues in an accessible, fun and persuasive way. The project draws attention to air pollution in our overcrowded cities by utilising light to "make the unseen experienceable." Cyclists travel around two tracks past changing vortices of light, which visually communicate local air quality. Dynamic branching structures, reminiscent of trees and the tubular networks in our lungs, glow in different hues to represent the fluctuating data collected by advanced air quality sensors. Designer Matthias Gmachl told CLAD: “Design is a great way of achieving change. A lot of campaigning can be negative, but we don’t consider finger wagging to be very helpful. We tried a more positive approach, through design, with VelO2.”
Aqua Sports & Spa by COE Architecture International
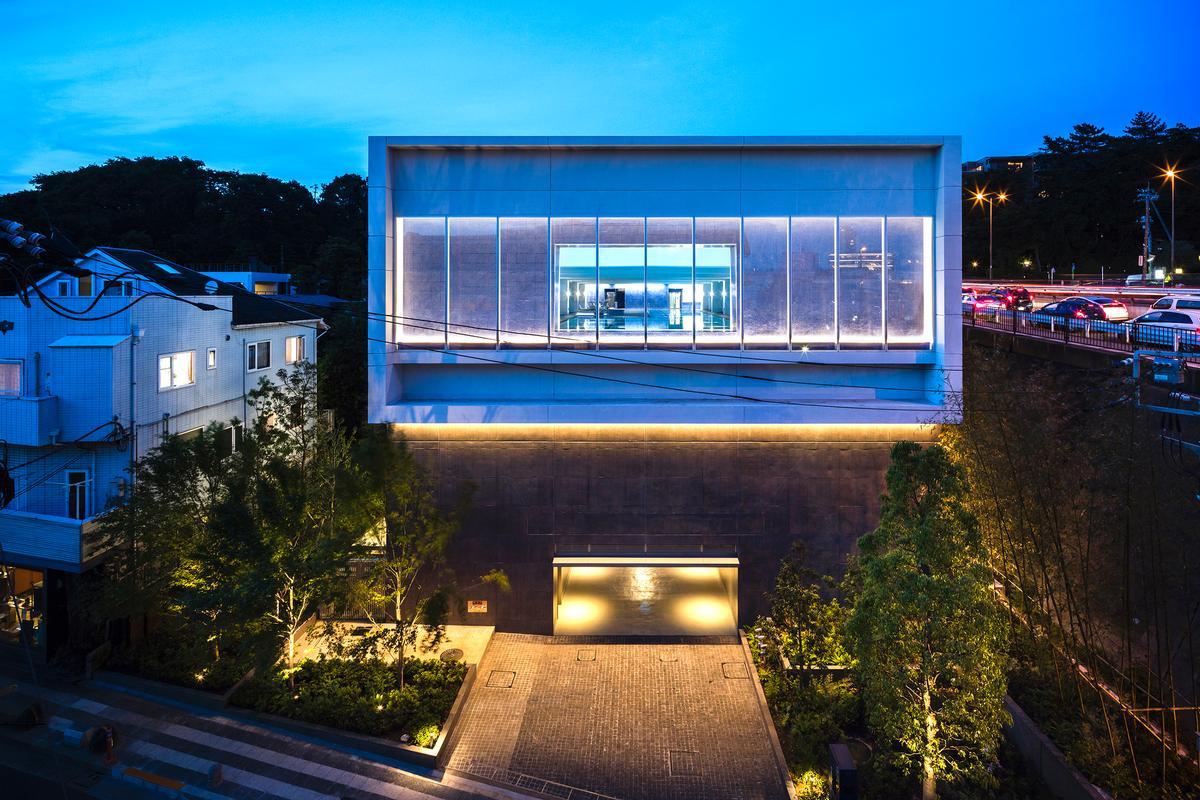
Western and Japanese concepts of spatial definition and materiality merge in a newly opened spa and health club in Tokyo. The building replaces a 1980s facility, and has been designed to promote personal sports training, Japanese bathing and social activities “within a sophisticated environment equal to a five-star hotel.” Fitness facilities include the only private 50-metre swimming pool in greater Tokyo, a gym, a spa lounge and traditional Japanese baths fed by onsen spring wells. Social elements include a lounge, bar, dining room and cafe with outdoor terrace. Sports and social spaces are divided into white and dark grey concrete volumes, which vary in scale related to their function to bridge the wide gap between a utilitarian fitness club and a luxurious hotel.
More News
- News by sector (all)
- All news
- Fitness
- Personal trainer
- Sport
- Spa
- Swimming
- Hospitality
- Entertainment & Gaming
- Commercial Leisure
- Property
- Architecture
- Design
- Tourism
- Travel
- Attractions
- Theme & Water Parks
- Arts & Culture
- Heritage & Museums
- Parks & Countryside
- Sales & Marketing
- Public Sector
- Training
- People
- Executive
- Apprenticeships
- Suppliers















































