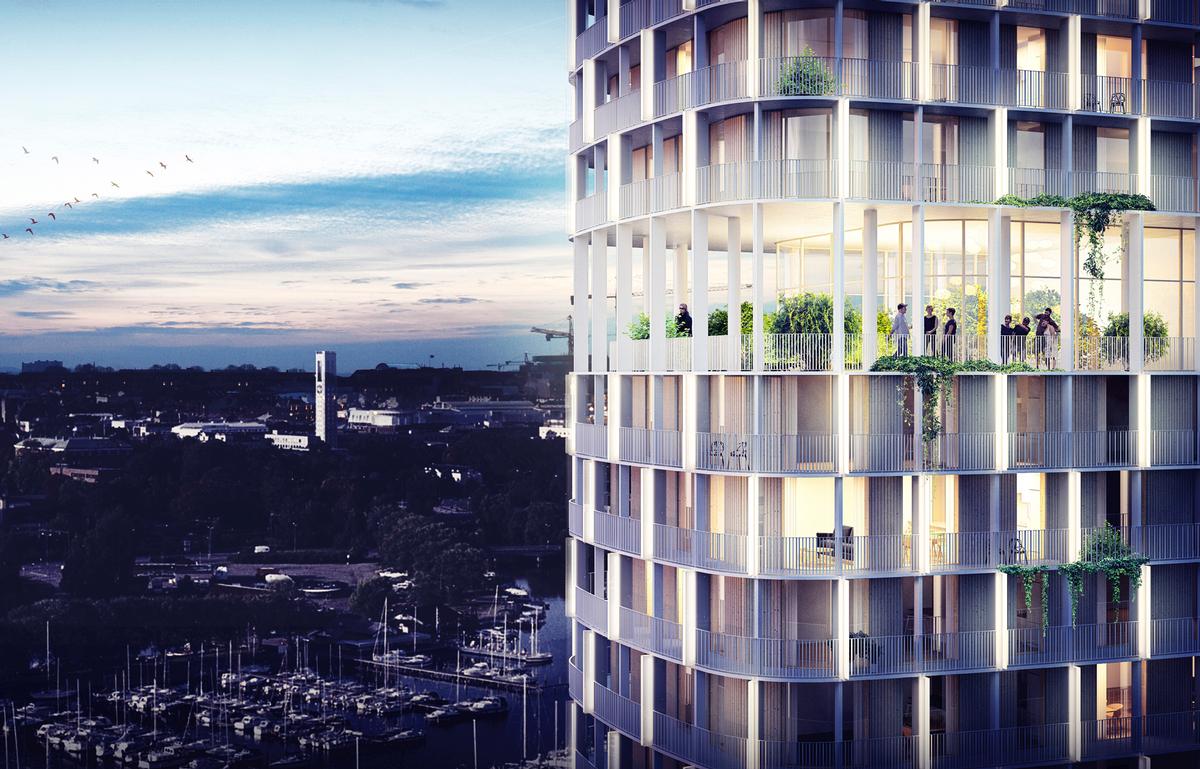see all jobs
C.F. Møller win competition for elliptical high-rise boasting elevated public garden
Danish architecture studio C.F. Møller have won a commission to design a landmark skyscraper for the city of Västerå, Sweden, featuring a panoramic garden wrapped around the 15th floor.
Overlooking Lake Mälaren, the project is conceived as an apartment block, meeting space and “significant destination” for the district of Lilludden – complete with bars, restaurants and a public square.
The 15,700sq m (169,000sq ft) building will have an elliptical footprint with three-dimensional facades facing all directions of the compass. Balconies – serving as winter gardens – will sweep along the tower facade and are connected by thin glass panels rhythmically placed along the balconies.
“The thin horizontal balcony edges and the vertical and sheer glass sheets give the facade a lightness and reflect the light of the place,” said the architects in a statement. “The glass panels have further integrated lighting that illuminates and highlights the facade – even at night.
“Concrete is the supporting construction up to the 15th floor at the panoramic garden, above the remaining seven floors will be framed in solid wood. Thus, the two different materials will be utilised in a positive interaction.”
Plant walls and green areas will feature throughout the tower as part of C.F. Møller's wider strategy to integrate plants, green areas and ecosystems in urban landscapes.
“The panoramic garden placed high up in the building is a focal point for the city and a fantastic common area for the residents of the house,” said associate partner Ola Jonsson. “Our ambition has been to optimise the synergies between the city, building and urban greenery.
"More broadly, the architecture and details of the facades are inspired by the light reflections on Lake Mälaren. The result is a three-dimensional and dynamic facade composition that is exciting both near and from afar.”
The other studios in contention for the project were Wingårdhs & Tham and Videgård Architects.
A timeline for the project has not yet been revealed by the local Riksbyggen authority, which organised the competition.
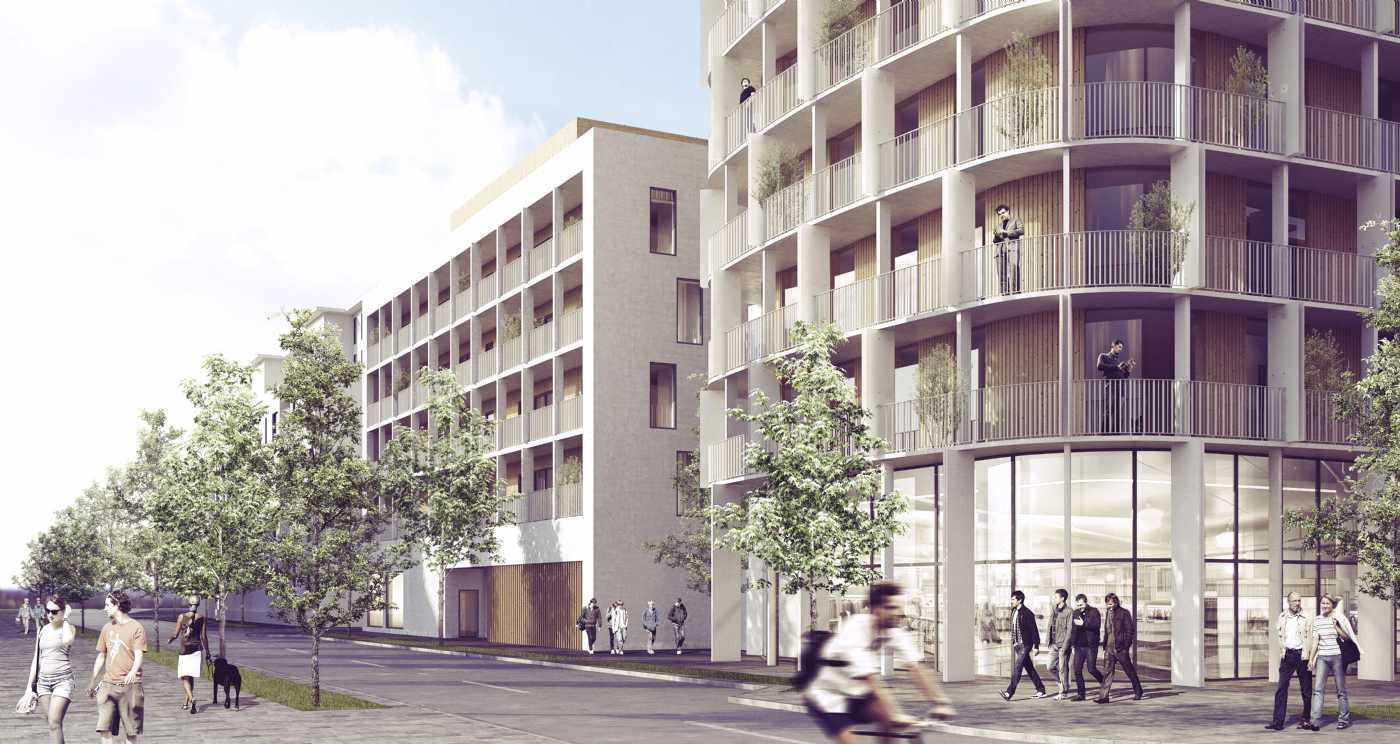
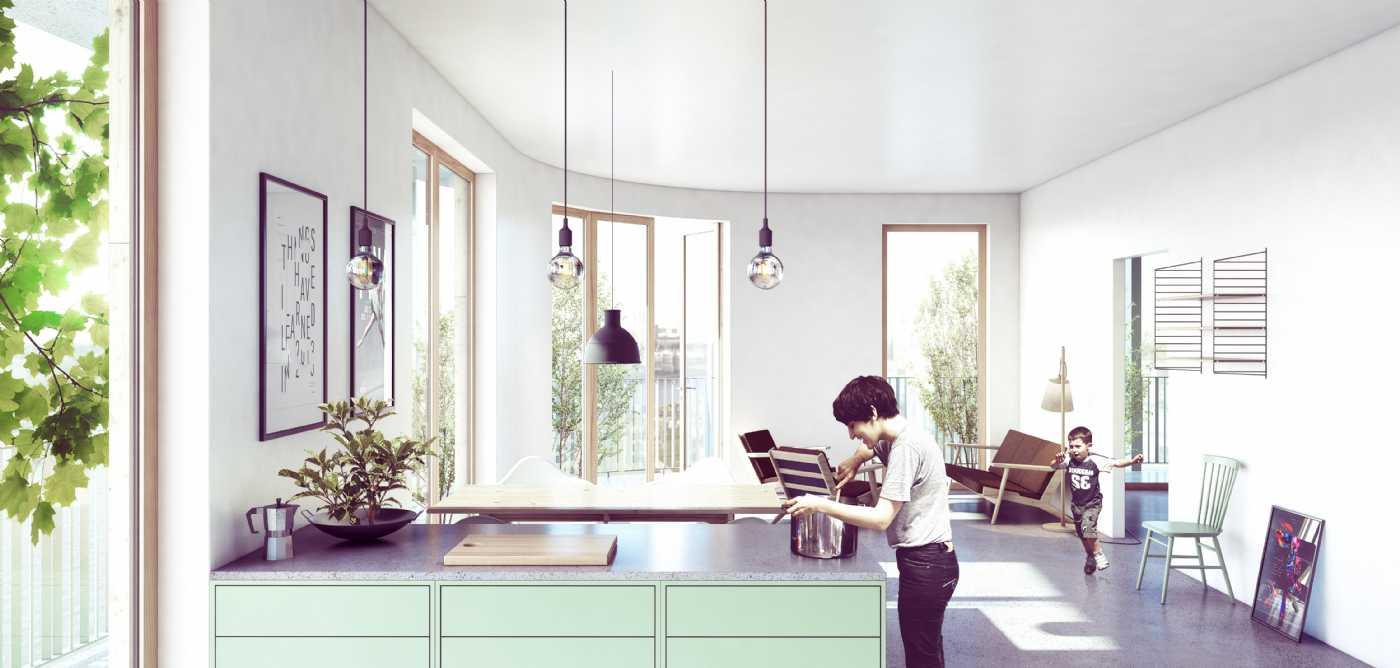
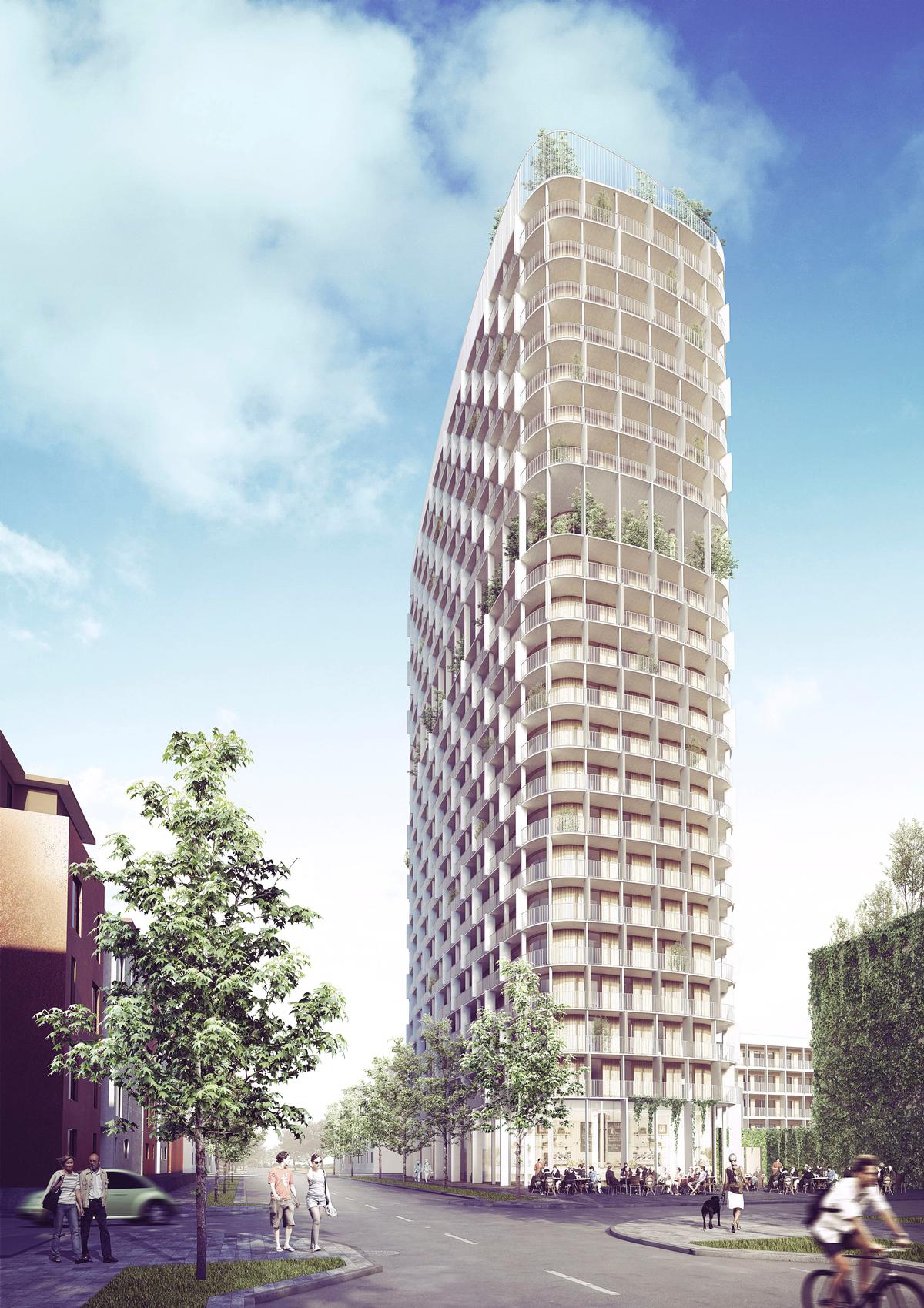
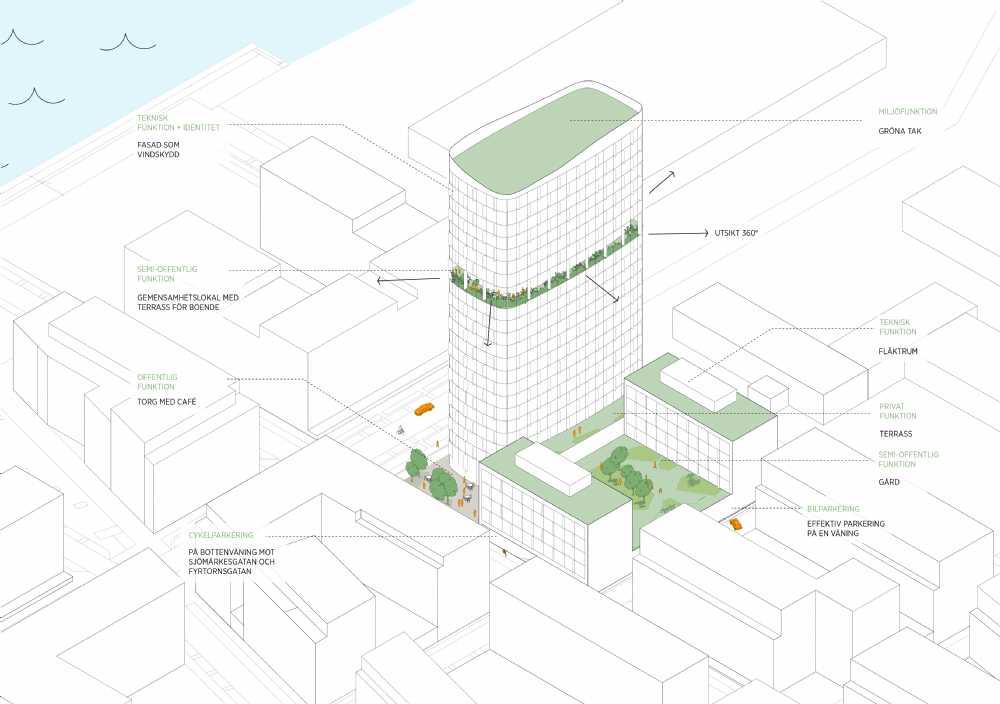
More News
- News by sector (all)
- All news
- Fitness
- Personal trainer
- Sport
- Spa
- Swimming
- Hospitality
- Entertainment & Gaming
- Commercial Leisure
- Property
- Architecture
- Design
- Tourism
- Travel
- Attractions
- Theme & Water Parks
- Arts & Culture
- Heritage & Museums
- Parks & Countryside
- Sales & Marketing
- Public Sector
- Training
- People
- Executive
- Apprenticeships
- Suppliers







