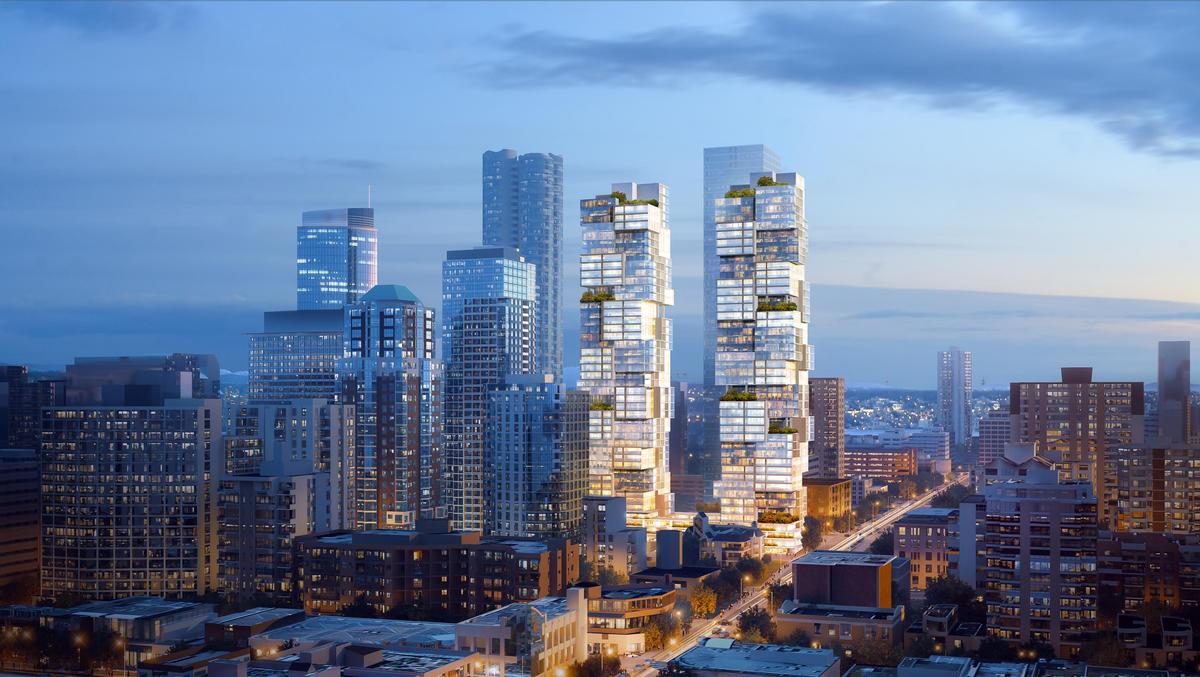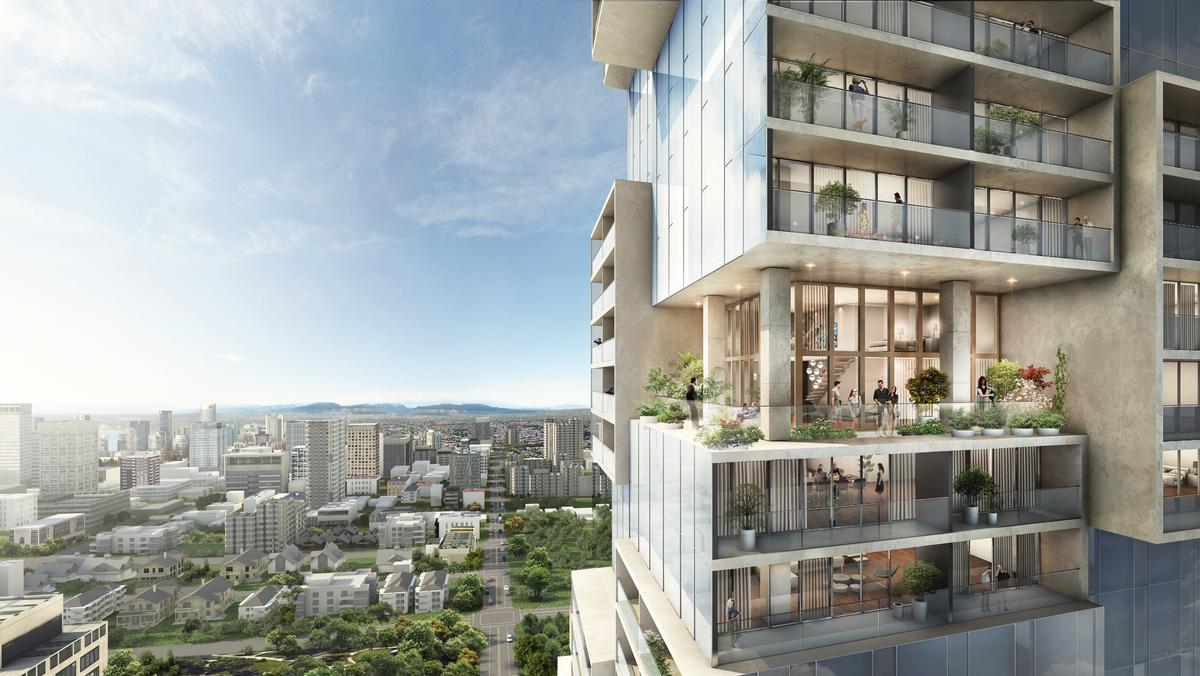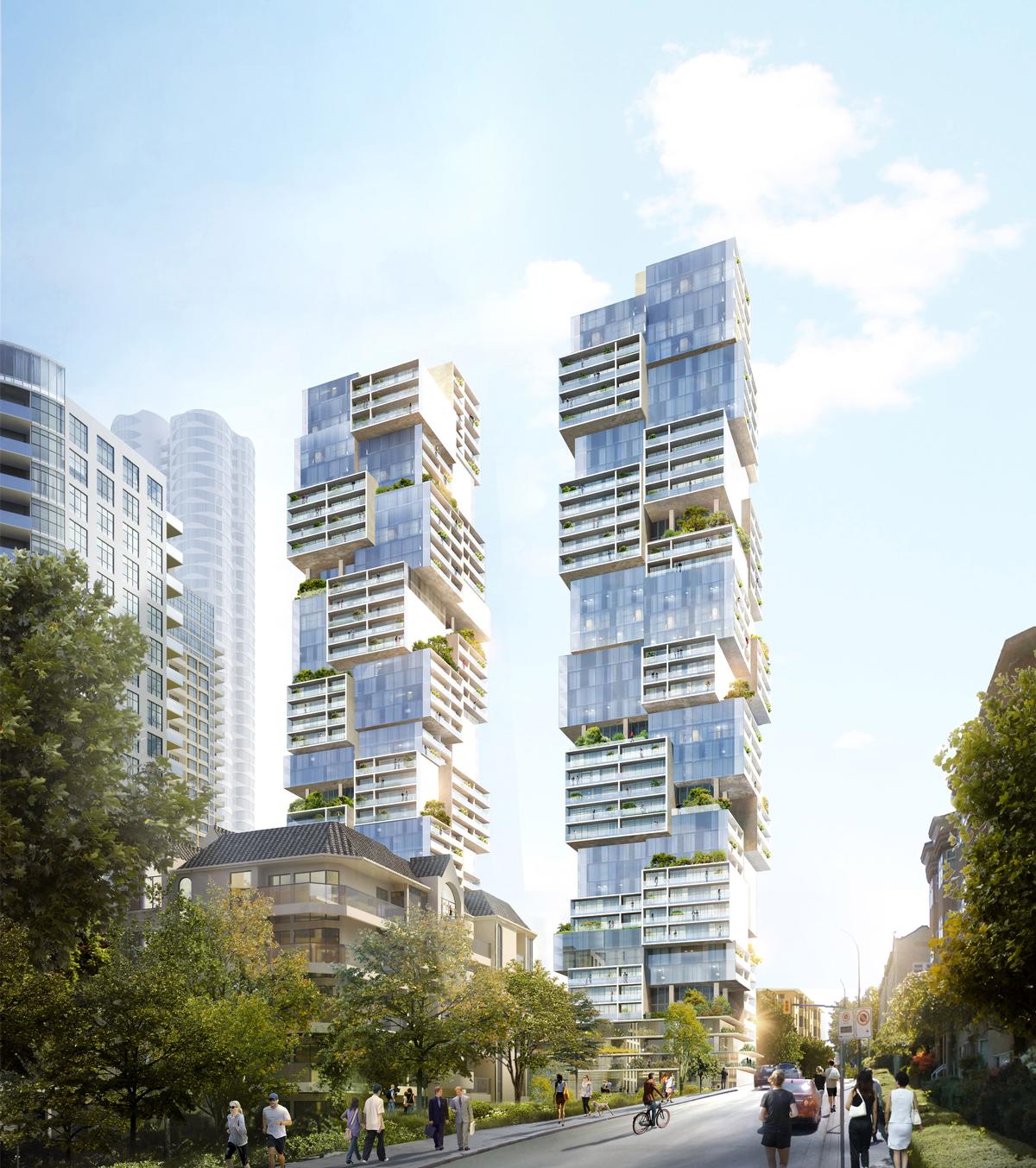see all jobs
Buro Ole Scheeren announce new Vancouver project
German architecture firm Buro Ole Scheeren today announced their latest project in Vancouver, Canada – their second venture into the city following the 2015 commission 1500 West Georgia.
The project, named Barclay Village, will be a mixture of residences with public amenities, communal spaces and a network of green areas that extend to the building’s top floors. It will be located in Vancouver’s West End at the midpoint between Davie and Robson Villages.
Barclay Village has been commissioned by Bosa and Kingswood Properties and will integrate approximately 30 per cent social housing alongside market rental properties and condominiums for sale.
Drawing inspiration from the “texture and scale of the surrounding urban fabric” the development will look to accentuate the “typologies of the two historic villages from the horizontal into the vertical”. It will consist of two articulated twin towers that “integrate into the local neighbourhood”, according to a statement from the architectural practice.
Embedded in Vancouver’s West End, an area with a number of small and medium-scale structures and a smattering of green spaces, the design of the project will reflect its backdrop by stacking cubic volumes of varying size to form two modulated towers. The volumes will be offset to create multiple receding platforms, balconies and terraces that resemble the many small-scale spaces found at street level in Vancouver’s West End.
The idea behind the twin towers is that they are “not conceived as separate entities”, but instead as being “closely connected with each other and the natural and urban spaces around them”. Above the ground levels, a multi-layered bridge will physically join the two structures and create a semi-internal courtyard. The design for Barclay Village also proposes a “softer, more permeable approach” at street level with a series of receding plateaus that allow the surrounding greenery to overgrow the tower bases.
Speaking exclusively to CLAD Mag, company principal Ole Scheeren said of the development’s leisure offering: “There will be a wide range of public amenities, including a gym and a large day-care centre, as well as numerous retail facilities at street front.”
In a press statement Scheeren also said: “Through the integration of nature on the various terraced spaces of the twin towers, we are extending the typology of the ‘tower in the park’ defined by Vancouver’s West End Plan through the idea of bringing the ‘park into the tower’.”
No official date for construction to begin has been released as yet.
More News
- News by sector (all)
- All news
- Fitness
- Personal trainer
- Sport
- Spa
- Swimming
- Hospitality
- Entertainment & Gaming
- Commercial Leisure
- Property
- Architecture
- Design
- Tourism
- Travel
- Attractions
- Theme & Water Parks
- Arts & Culture
- Heritage & Museums
- Parks & Countryside
- Sales & Marketing
- Public Sector
- Training
- People
- Executive
- Apprenticeships
- Suppliers



















































