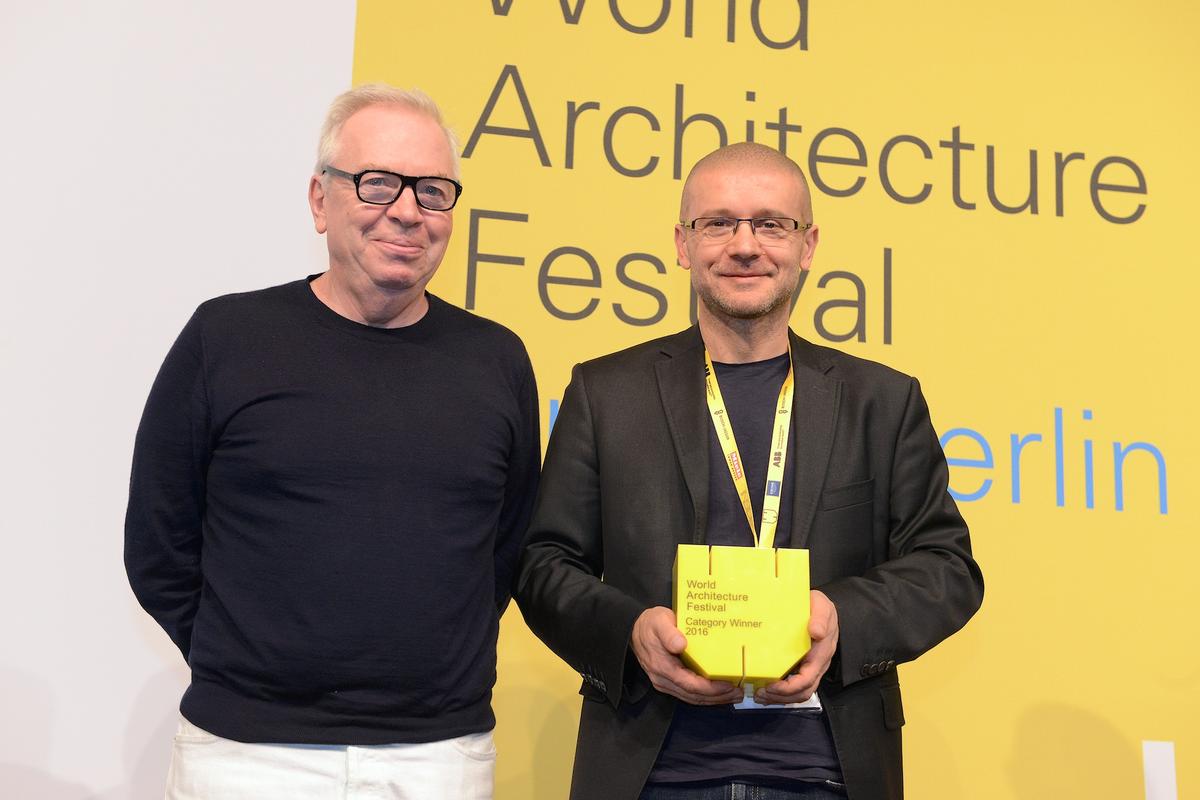see all jobs
Building of the Year architect talks to CLAD about form, function and why public space is vital
Robert Konieczny, the principal of Polish architecture studio KWK Promes, has described how he won the World Architecture Festival’s 2016 Building of the Year prize by creating a museum that doubles as a “city-forming” public space for the people of Szczecin, Poland.
The National Museum and Dialogue Centre Przelomy – which explores the city’s history of Nazi occupation, resistance against post-war Soviet communist authority, and eventual transition to democracy – sits largely underground, with its roof forming part of the Solidarity Square. The concept was hailed by the festival’s competition jury, led by David Chipperfield, as “a piece of topography as well as a museum” that addresses the city’s past “in an optimistic, poetic and imaginative way.”
“We broke the rules for the project’s design competition,” Konieczny told CLAD. “The site was originally smaller, but after we got to know the history of the place, we thought the whole square and the building should be treated as one entity.
“Pre-war the location was an urban quarter and post-war it became a memorial square to remember 16 [anti-regime protesters] who were killed there in fights with militia in December 1970. Our idea was to bring together these two contradictory traditions. We created a hybrid which encloses the site like a quarter, while keeping the values of an open public space.”
KWK Prones decided to eliminate any barriers in the square, enhancing its potential as a meeting space located walking distance from cultural landmarks such as Estudio Barozzi Veiga’s Konzerthaus – described by Konieczny as “the best building in Europe”. Smooth uplifts in the site were created to house the museum underneath, while enclosing the square from traffic and busy surrounding neighbourhoods. The concrete floor of the square, which is covered with rectangular tiles, was replicated on the slopes and the facade of the museum, creating the illusion of one continuous monolithic structure.
“There are many buildings nowadays that look interesting, but when you analyse deeper, there's nothing more than the form,” said Konieczny. “Our projects have another layer below the surface. They’re always consequence of a logical process, and the form is in a way secondary. This project connects various times and traditions and gives a lot of new possibilities to the city, thanks to the generous public space.
“When the museum is closed, life on the square still goes on, due to the topography. It encourages people to ride a bike, skate or even sledge – because when it snows, it’s the only one hill in the city. Sometimes kids turn the whole square into one big blackboard, covering it with drawings until it becomes a kind of colourful ornament. We’ve created a canvas for events far beyond of our imagination, and life has begun to write its own scenarios in ways we never expected.”
The studio had to fight with city officials to create a space that could be used in such a myriad of ways, as sport and recreational uses were previously banned on the sensitive remembrance site. This issue was eventually resolved, but other controversies hit the project. The rising slopes – which have created a type of urban amphitheatre – provoked anger from some quarters, as they prevent the army from marching through as they once did and place politicians and military leaders below members of the public during ceremonies.
“We believed that the square should not divide people, it should connect them,” Konieczny explained. “It's built to serve everyone. After long discussions and negotiations with veterans and city officials we together came to an agreement on how to use the space. Now they understand it can host various occasions, such as concerts, outdoor cinema screenings and events for thousands of people. Equally, the citizens of Szczecin have learned that this is their place. Now they gather there to express and manifest their opinions.”
Konieczny argues that more cultural buildings should find innovative ways of integrating with areas of public realm.
“A well-designed space can attract crowds and build a positive relationship with institutions,” he said. “In our case, both the museum and the square can be used separately, which is a big advantage, but at the same time the two spaces can constantly stimulate each other. Any one space can have a positive influence on the other. That benefits citizens, which ultimately benefits the city.”
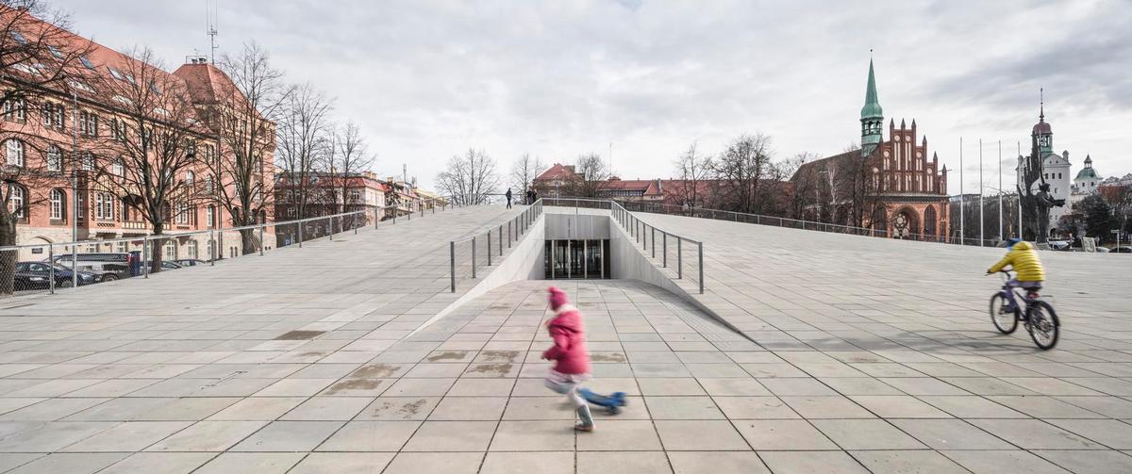
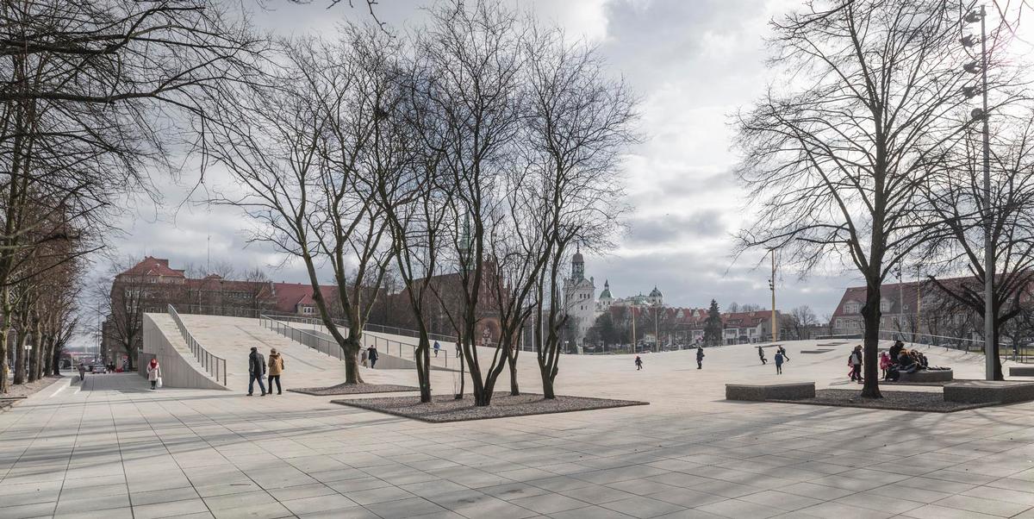
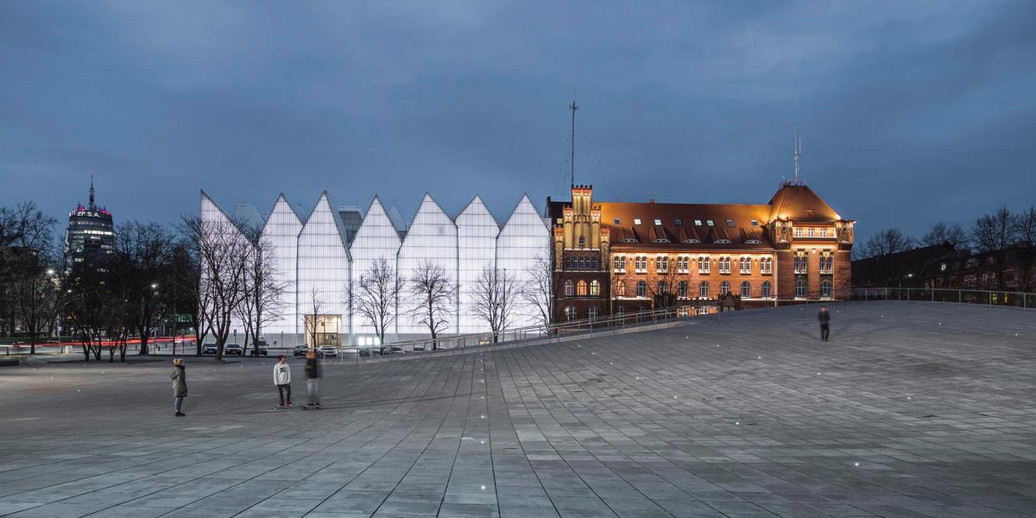
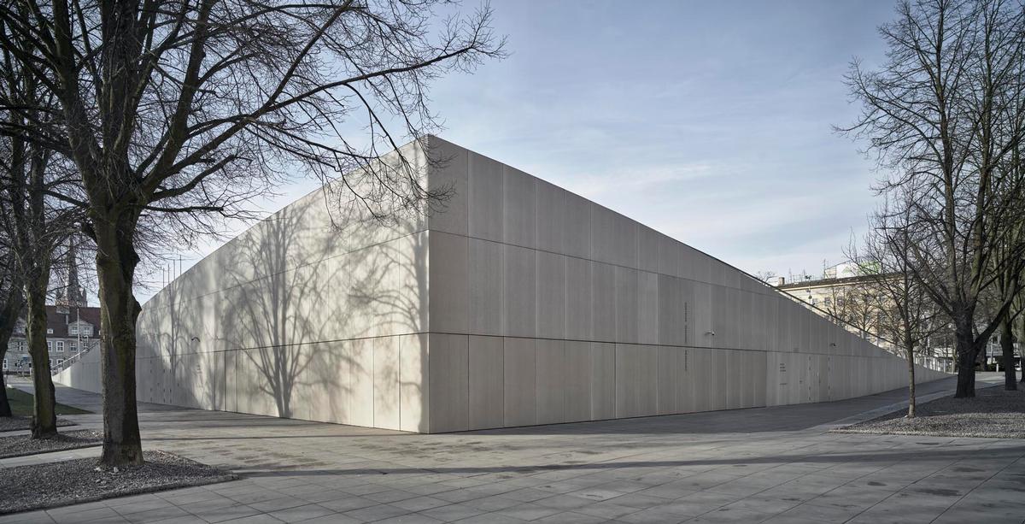
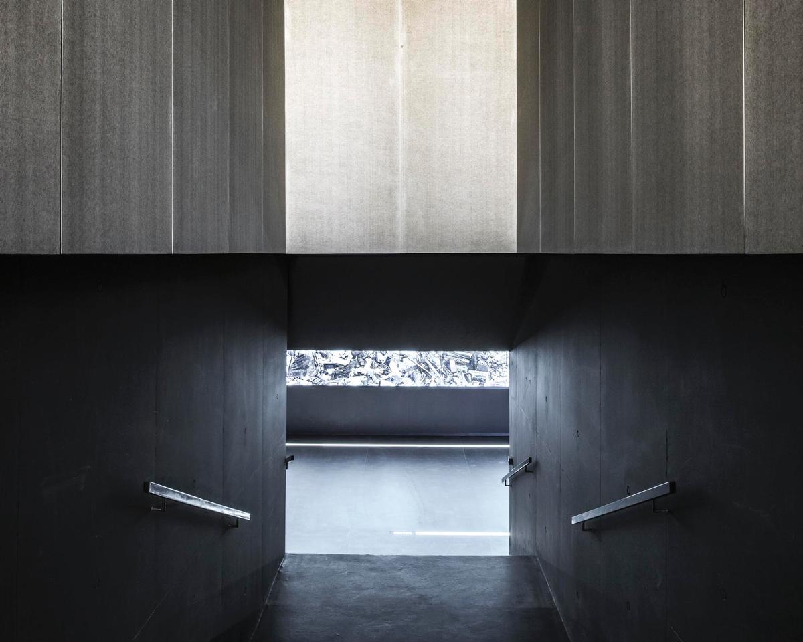

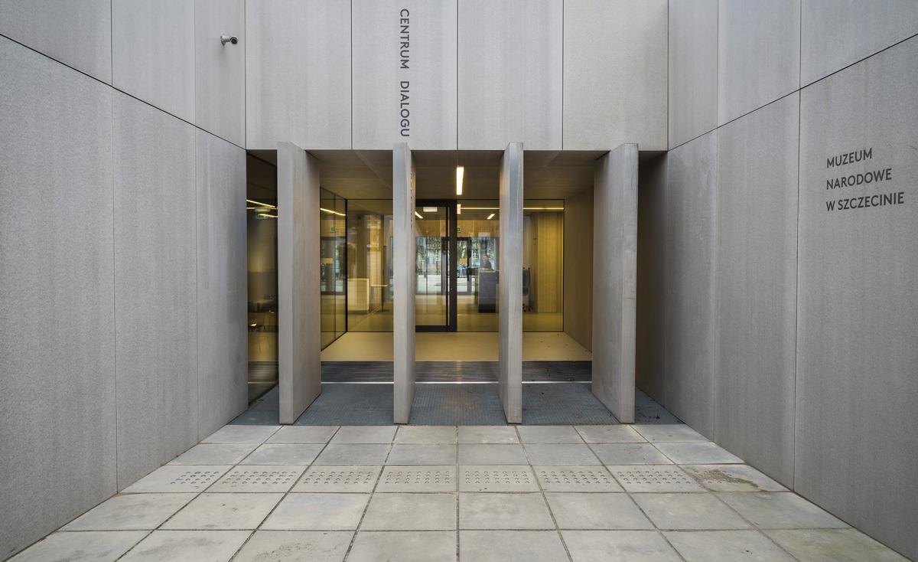
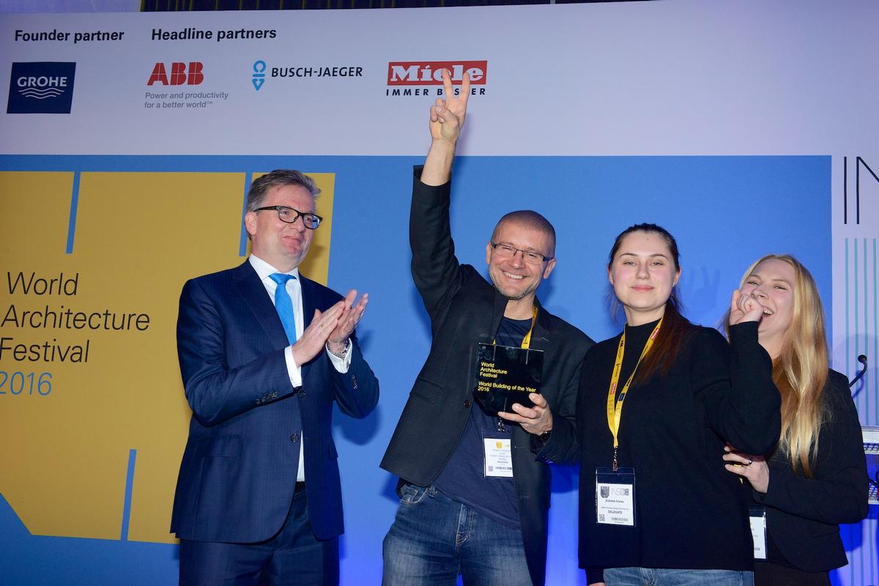
More News
- News by sector (all)
- All news
- Fitness
- Personal trainer
- Sport
- Spa
- Swimming
- Hospitality
- Entertainment & Gaming
- Commercial Leisure
- Property
- Architecture
- Design
- Tourism
- Travel
- Attractions
- Theme & Water Parks
- Arts & Culture
- Heritage & Museums
- Parks & Countryside
- Sales & Marketing
- Public Sector
- Training
- People
- Executive
- Apprenticeships
- Suppliers







