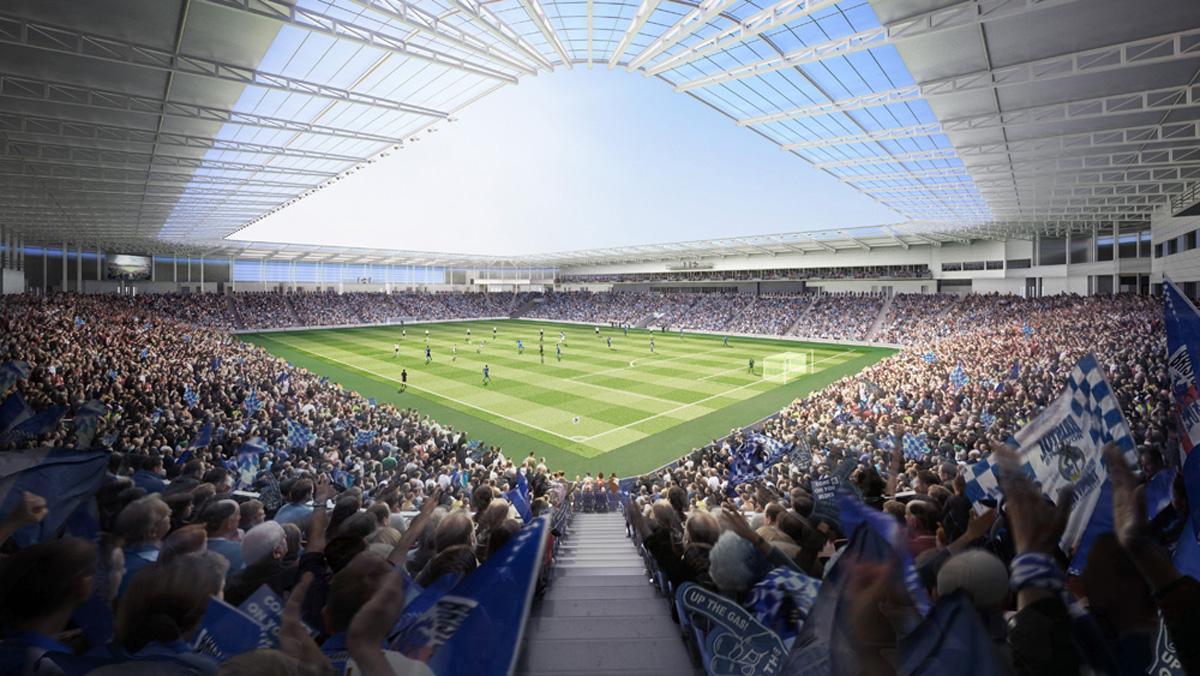see all jobs
Bristol Rovers' £40m stadium move collapses after High Court ruling
Bristol Rovers’ £40m (US$62.2m, €56.4m) plan to move into a new stadium across the city has collapsed after supermarket chain Sainsbury’s won its High Court battle over the purchase of its current home.
The initial plan had been for Sainsbury’s to buy the team’s 12,000-seat Memorial Stadium in 2011 and lease it back to the club while a new 21,700-seat stadium was developed in the north of Bristol.
The supermarket chain argued that it was entitled to pull out of the agreement because Bristol Rovers had failed to meet conditions set out in the contract. While a £30m deal to buy the stadium was agreed in 2011, planning permission for a new supermarket on the site wasn’t granted until January 2013, with development being further delayed by judicial review after a legal challenge against the supermarket from the pressure group TRASHorfield.
In May, Sainsbury’s said it had legally terminated the contract between the supermarket and the football club, arguing that Rovers failed to meet a cut-off date, breaching the terms of its contract.
The club however said there had been a “misunderstanding” about the cut-off date, arguing the significance of the date on the contract, which it said was still running.
On 13 July, a judge ruled in favour of Sainsbury’s, stating that the construction of a schedule to the agreement "seems like an insuperable barrier" to the club winning the case.
The Memorial Stadium location would have been redeveloped into a mixed-use site to include a Sainsbury's supermarket, 65 housing units, 23 affordable units, community space, 572 parking spaces and a public square.
A club spokesperson said the League Two side was still "committed to building a new stadium to secure the club's future", with the original plans by Arturus Architects being centred on the stadium, with the new venue designed to meet all FIFA and International Rugby Union standards.
Other planned facilities included a 1,280sq m (13,778sq ft) gym, a 784sq m (8,439sq ft) supporters club bar, a jogging track and a banqueting and hospitality suite, as well as a teaching space. Gleeds, Pegasus Planning Consultants and TPA have also been involved with the plans.
More News
- News by sector (all)
- All news
- Fitness
- Personal trainer
- Sport
- Spa
- Swimming
- Hospitality
- Entertainment & Gaming
- Commercial Leisure
- Property
- Architecture
- Design
- Tourism
- Travel
- Attractions
- Theme & Water Parks
- Arts & Culture
- Heritage & Museums
- Parks & Countryside
- Sales & Marketing
- Public Sector
- Training
- People
- Executive
- Apprenticeships
- Suppliers
















































