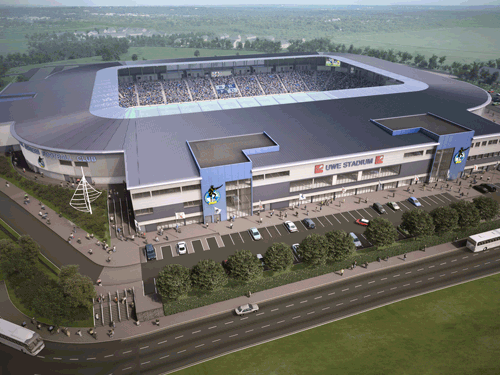see all jobs
Bristol Rovers receives approval for stadium plans
Image: Arturus are behind the stadium's design
Bristol Rovers Football Club (BRFC) has been given the green light to proceed with its new stadium development on land next to the University of the West of England's Frenchay campus.
The Arturus Architects-designed project was approved by South Gloucestershire Council by 12 votes to one at a Development Control (West) Committee meeting on 19 July.
At the centre of the development will be a 21,700-seat stadium to provide a new home for the club. Gleeds, Pegasus Planning Consultants and TPA have also been involved with the plans.
Bristol Rugby Club will also relocate to the venue, which is to feature a bowl design and will meet all FIFA and International Rugby Union standards.
Facilities will include a 1,280sq m (13,778sq ft) gym, a 784sq m (8,439sq ft) supporters club bar, a jogging track and a banqueting and hospitality suite, as well as teaching space.
BRFC chair Nick Higgs said: "For decades, the club has been searching for a suitable site to build a stadium. Numerous sites have been considered, but none have ultimately been proven to be viable.
"It is therefore imperative to the future of professional sport in the region that the club develops a new stadium with international standard facilities for football and rugby, to encourage success and a sustainable future."
Click here to read more about Bristol Rovers FC's plans for the stadium.
More News
- News by sector (all)
- All news
- Fitness
- Personal trainer
- Sport
- Spa
- Swimming
- Hospitality
- Entertainment & Gaming
- Commercial Leisure
- Property
- Architecture
- Design
- Tourism
- Travel
- Attractions
- Theme & Water Parks
- Arts & Culture
- Heritage & Museums
- Parks & Countryside
- Sales & Marketing
- Public Sector
- Training
- People
- Executive
- Apprenticeships
- Suppliers
















































