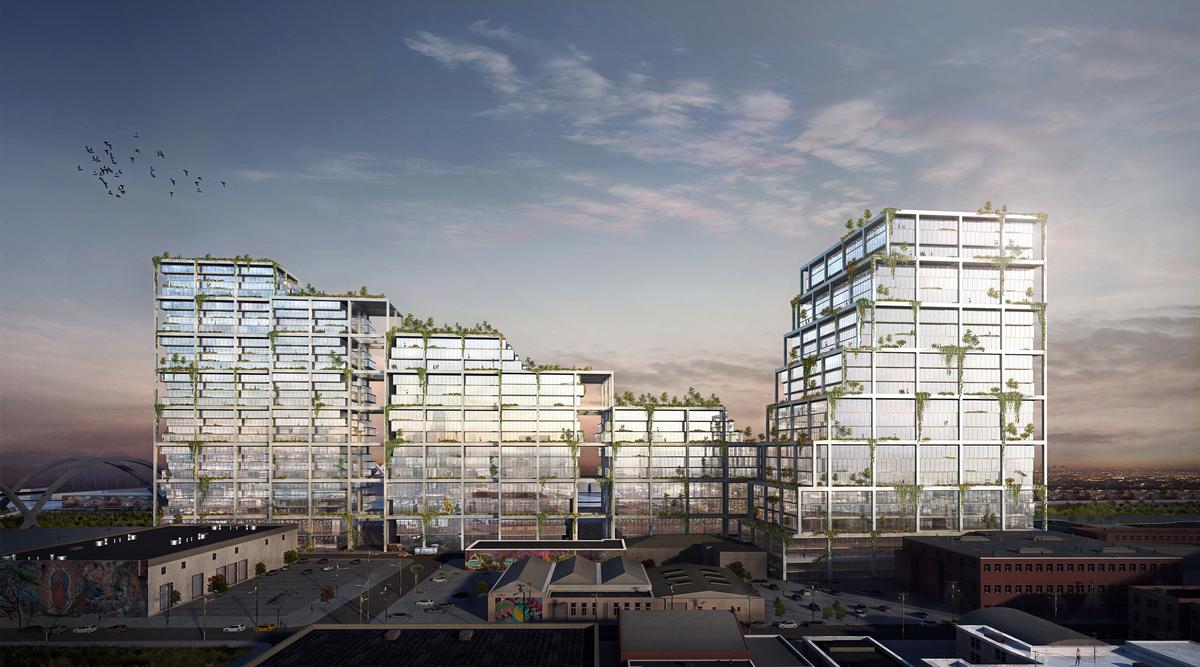see all jobs
Bjarke Ingels Group propose terraced superstructure to reignite LA's Arts District
LAss="firstpara">Details have emerged of Bjarke Ingels Group’s latest high-profile US project; a mixed-use complex in Los Angeles’ Arts District formed of a giant superstructure of plant-topped concrete frames.
According to the LA Times, the sizeable new development includes two connected buildings, which rise to 30 storeys at their highest point.
Each frame within the structure could be filled by glass-walled offices, apartments or shops, depending on the demand. Some tenants could choose to build a single space inside one of the frames; others might divide the space into two or three floors. Elevators would rise through voids in the structure.
Meanwhile, landscaped terraces would step down from the edges of the complex towards the middle of the scheme, with some kept open to preserve views of the adjacent LA River.
Describing the decision to create the superstructure of frames, studio founder Bjarke Ingels told the Times, “We want to create this framework where the bones of the building are what unite it.”
According to reports, the project, called 670 Mesquit, would feature a pair of boutique hotels and shops and restaurants. The design also envisions a small museum or public sculpture park connected to a broad deck extending over the nearby rail line, creating an elevated riverside urban promenade similar to New York’s High Line. This would lead towards the Sixth Street Viaduct and public plaza being created by Michael Maltzan Architecture.
“The major contribution to the transformation of the Arts District could be creating this deck over the rail yards,” said Ingels. “The Arts District doesn’t have a lot of open outdoor space. This could be the way to get from the Arts District all the way down to the edge of the river.”
BIG, who are working in LA for the first time, join a number of other high-profile studios developing projects in the city. Herzog & de Meuron are creating a separate Arts District development on the nearby 6th and Alameda streets, while Frank Gehry is creating a large-scale masterplan for the LA River.
670 Mesquit will reportedly be submitted to the city’s planning department next month.
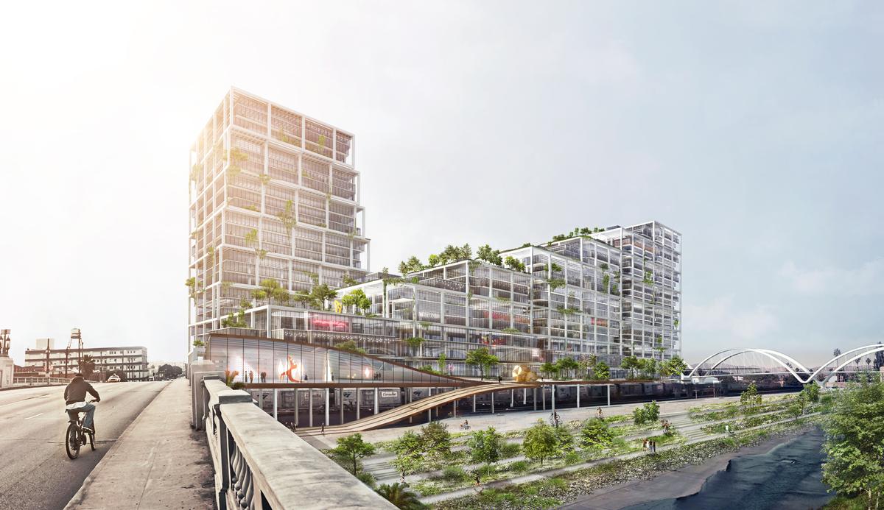
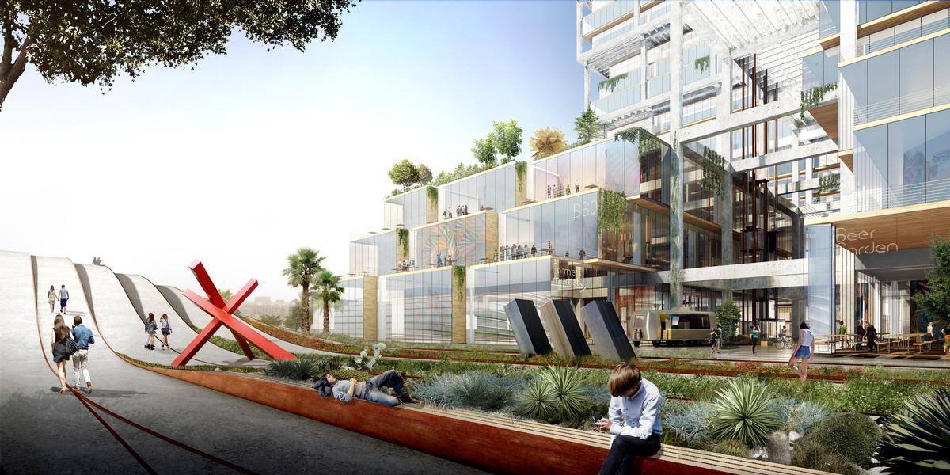
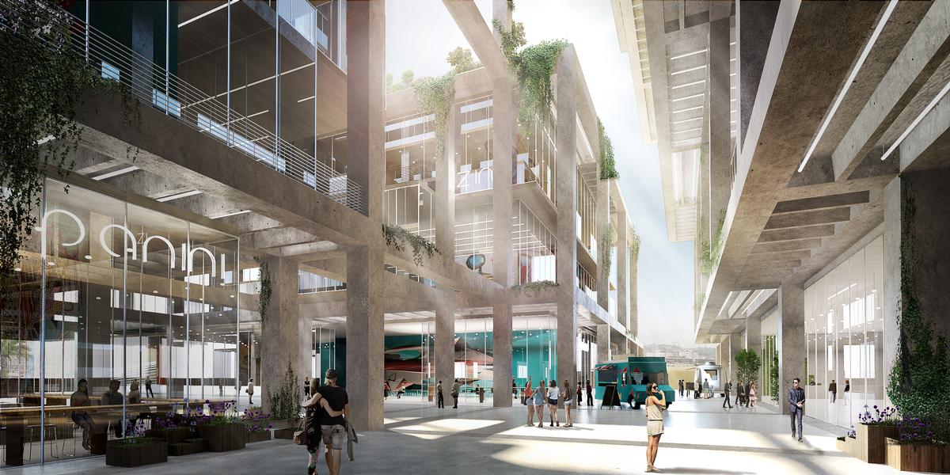
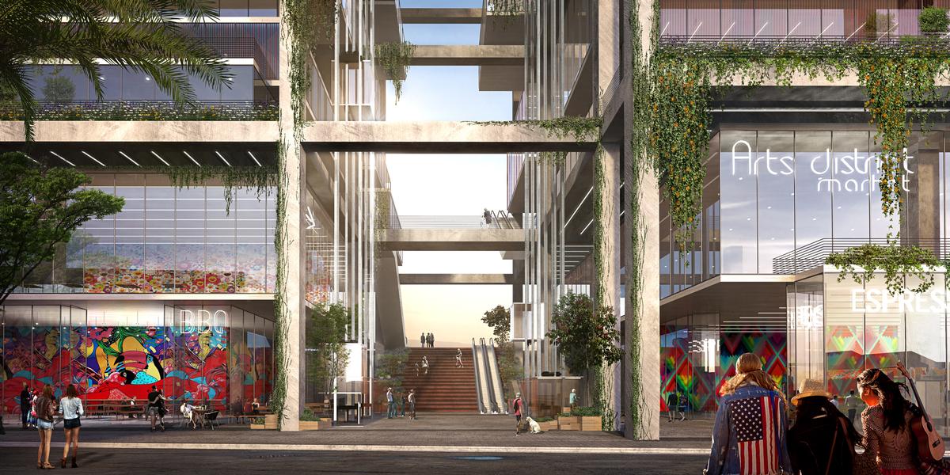
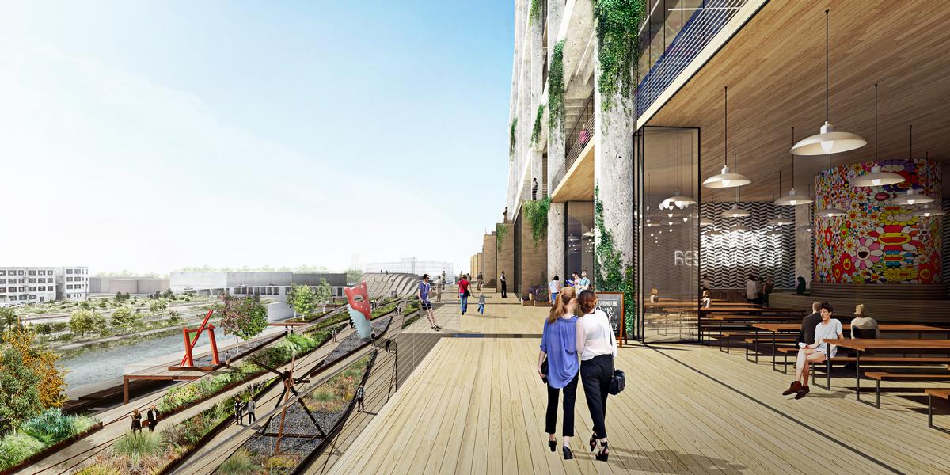
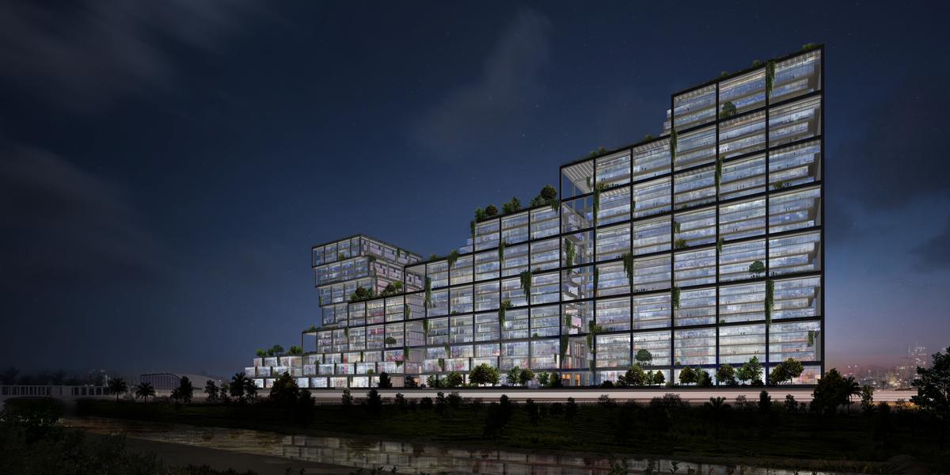
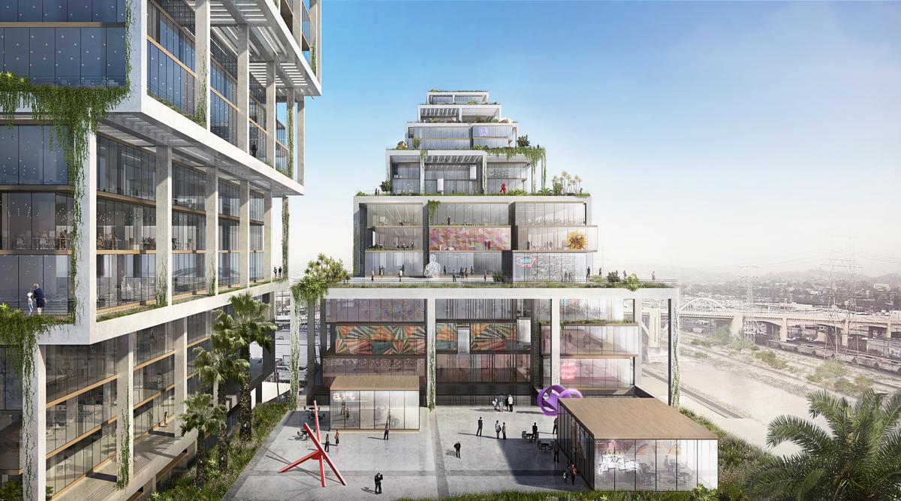
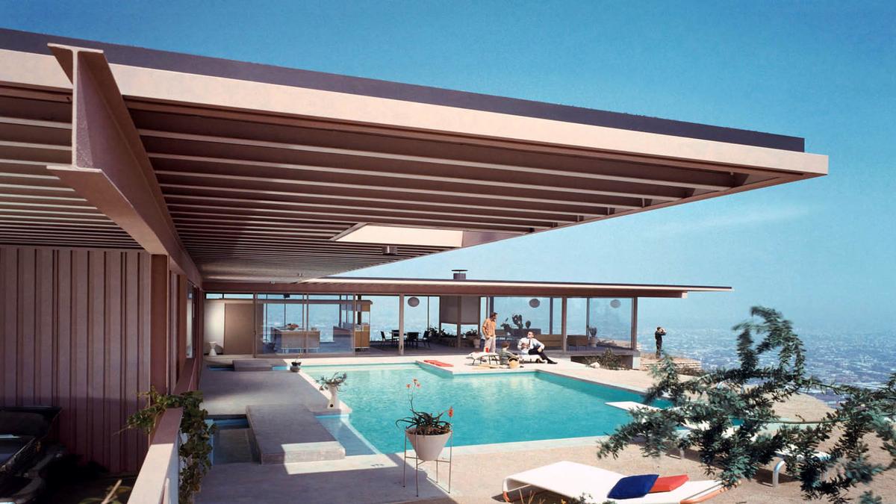
More News
- News by sector (all)
- All news
- Fitness
- Personal trainer
- Sport
- Spa
- Swimming
- Hospitality
- Entertainment & Gaming
- Commercial Leisure
- Property
- Architecture
- Design
- Tourism
- Travel
- Attractions
- Theme & Water Parks
- Arts & Culture
- Heritage & Museums
- Parks & Countryside
- Sales & Marketing
- Public Sector
- Training
- People
- Executive
- Apprenticeships
- Suppliers







