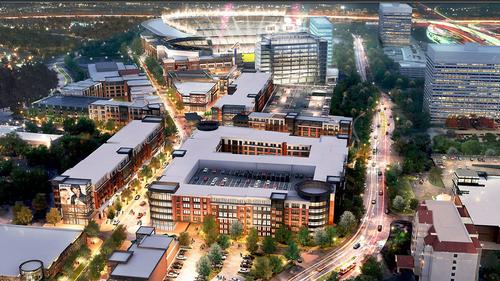see all jobs
Atlanta Braves releases new stadium renderings
Major League Baseball (MLB) team Atlanta Braves has released new renderings of its planned SunTrust Park stadium in Cobb County, north of Atlanta, showing the mixed-use elements surrounding the venue.
The new plans shed light on the number of restaurants, bars and retail outlets to be built on the site, while also show a hotel and office building towering beyond the 41,500-capacity venue.
The properties will form an important revenue stream for the club, which is investing US$622m (€500m, £396m) in the project.
Design plans also provide fans a better view of the plaza and streets that will surround SunTrust Park and a look at the expanded Chop House – a three-tiered eatery that will include two party decks and a field-level area that can accommodate large groups beyond the right-field wall.
Atlanta-based architectural design firm Wakefield Beasley & Associates has been named as the lead designer of the mixed-used development.
While the club did not release details of any possible tenants for the leisure and retail space – adding that talks were still ongoing – it is believed that the first partners will be announced in early 2015.
When it opens in 2017 the new stadium will become Braves’ new permanent home, replacing Turner Field in downtown Atlanta – where the Braves have played their home game since 1997.
More News
- News by sector (all)
- All news
- Fitness
- Personal trainer
- Sport
- Spa
- Swimming
- Hospitality
- Entertainment & Gaming
- Commercial Leisure
- Property
- Architecture
- Design
- Tourism
- Travel
- Attractions
- Theme & Water Parks
- Arts & Culture
- Heritage & Museums
- Parks & Countryside
- Sales & Marketing
- Public Sector
- Training
- People
- Executive
- Apprenticeships
- Suppliers
















































