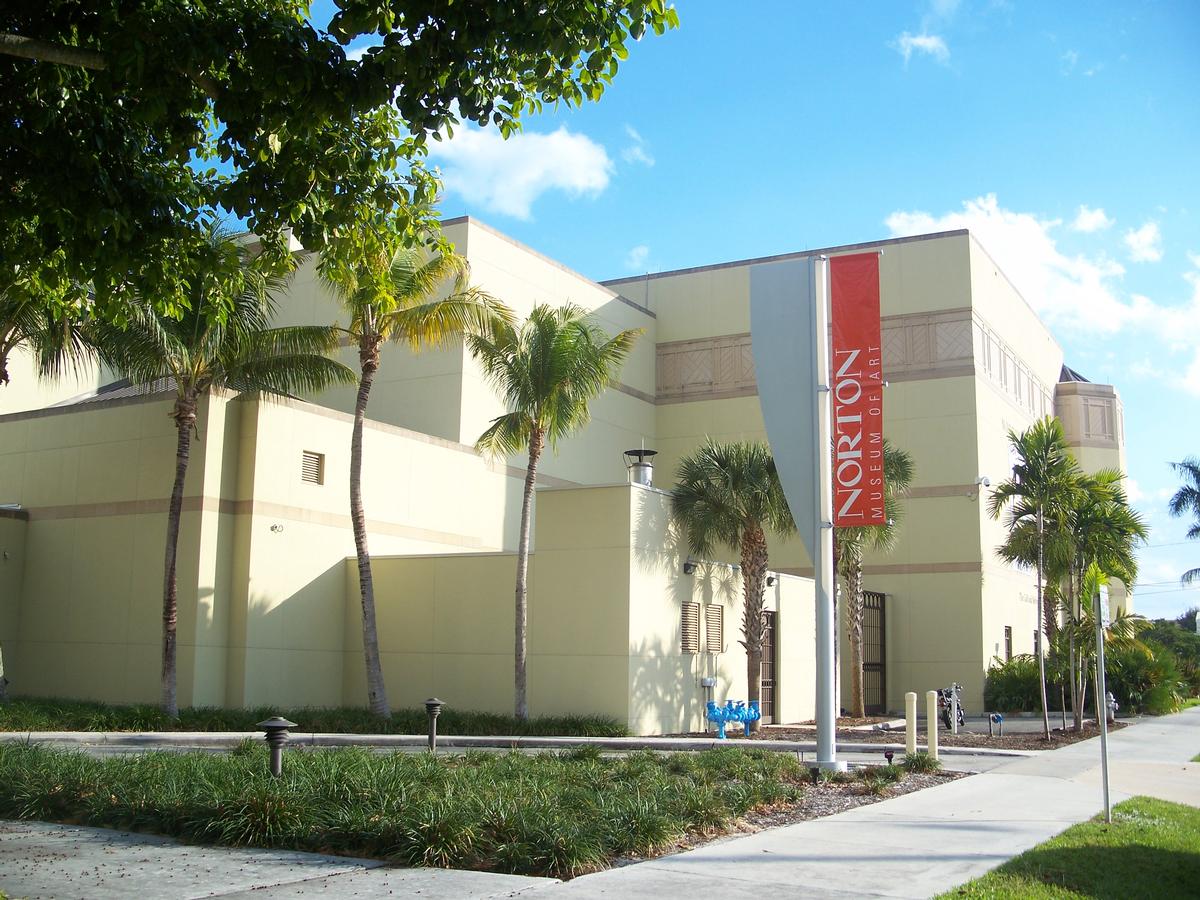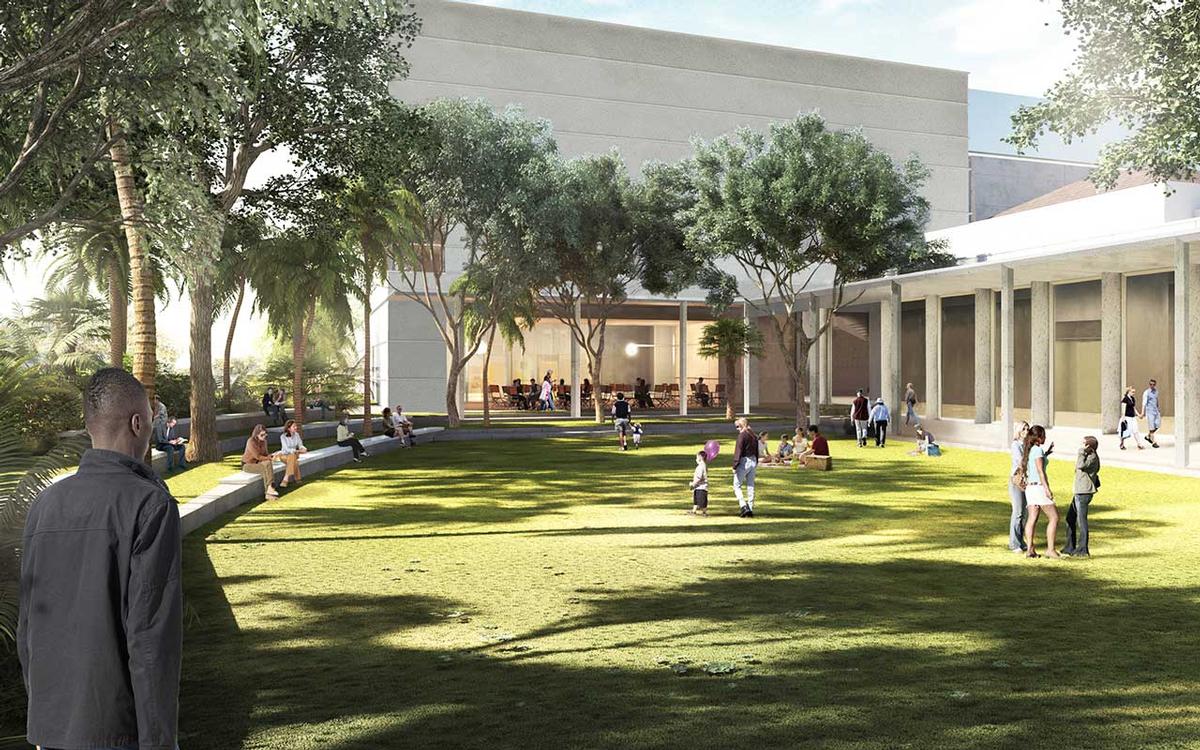see all jobs
Groundbreaking ceremony held for Foster + Partners' Norton Museum of Art in Florida
A groundbreaking ceremony has been held for the museum+of+art'>Norton Museum of art in West Palm Beach, Florida.
British architects Foster + Partners are expanding the existing Art Deco-inspired museum – which opened in 1941 – adding 12,000sq ft (1,100sq m) in gallery space and creating a new entrance to regain the symmetry of the building’s original east-west axial arrangement.
Three new double-height pavilions made of white stone will house a state-of-the-art auditorium, a Grand Hall, an education centre, and a museum shop and restaurant that will operate independently of the museum in the evenings. All will be located beneath a shimmering new canopy, which will be suspended over the entrance plaza creating a new public space.
Two additional exhibition wings towards the eastern end of the building may also be added in the future.
“The new extension of the museum represents an exciting opportunity to place the reinvigorated Norton at the heart of Florida’s cultural life and to establish its international presence, allowing more people to enjoy the museum’s very special collection,” said Foster + Partners founder Lord Norman Foster, who attended the groundbreaking ceremony. “Our aim has been to restore a sense of clarity to the existing building by reasserting the logic of the original plan.”
The existing building – designed by Marion Sims Wyeth – was created to house the art collection of the industrialist Ralph Hubbard Norton and his wife Elizabeth. Today, it is one of Florida’s major cultural attractions, famed for its distinguished permanent collection of art from across the globe, featuring works by Gauguin, Matisse, Monet, Picasso and Pollock.
Speaking to CLAD when the project was announced, the museum’s deputy director James Brayton Hall said the first construction phase of the project would take 18-24 months but would not unduly affect the museum's operations.
He said: "Phase one will largely revolve around quasi-public parts of the museum, so we’re hopeful of keeping as many parts of museum open as possible throughout the redevelopment."



More News
- News by sector (all)
- All news
- Fitness
- Personal trainer
- Sport
- Spa
- Swimming
- Hospitality
- Entertainment & Gaming
- Commercial Leisure
- Property
- Architecture
- Design
- Tourism
- Travel
- Attractions
- Theme & Water Parks
- Arts & Culture
- Heritage & Museums
- Parks & Countryside
- Sales & Marketing
- Public Sector
- Training
- People
- Executive
- Apprenticeships
- Suppliers
















































