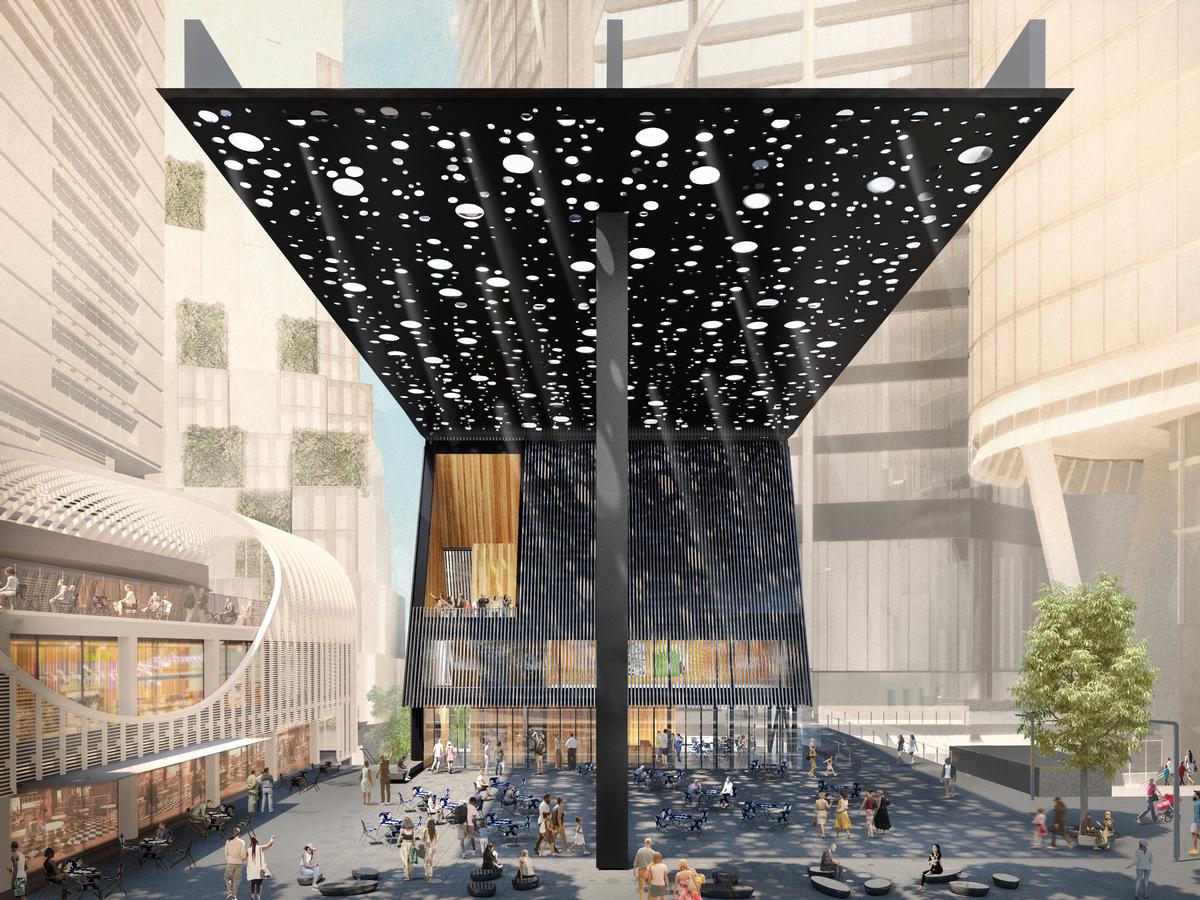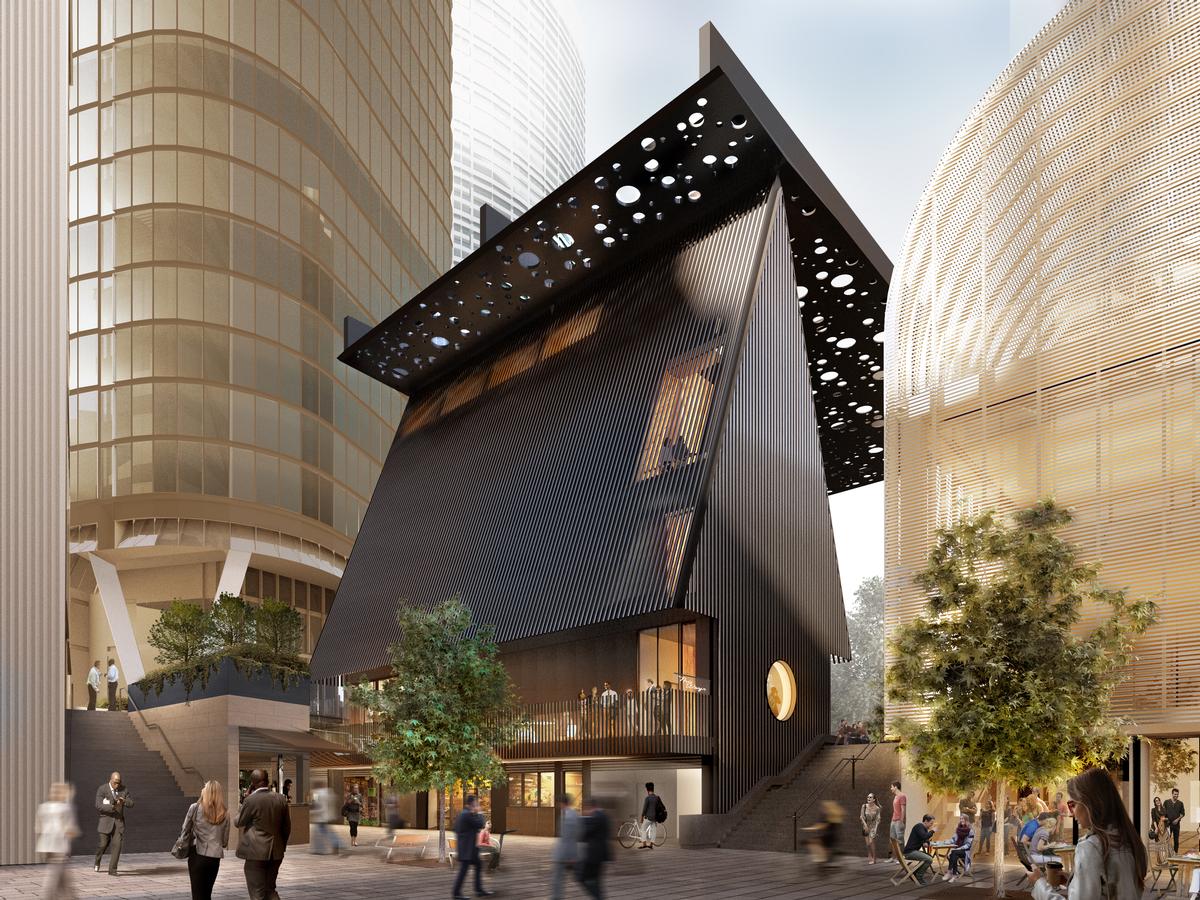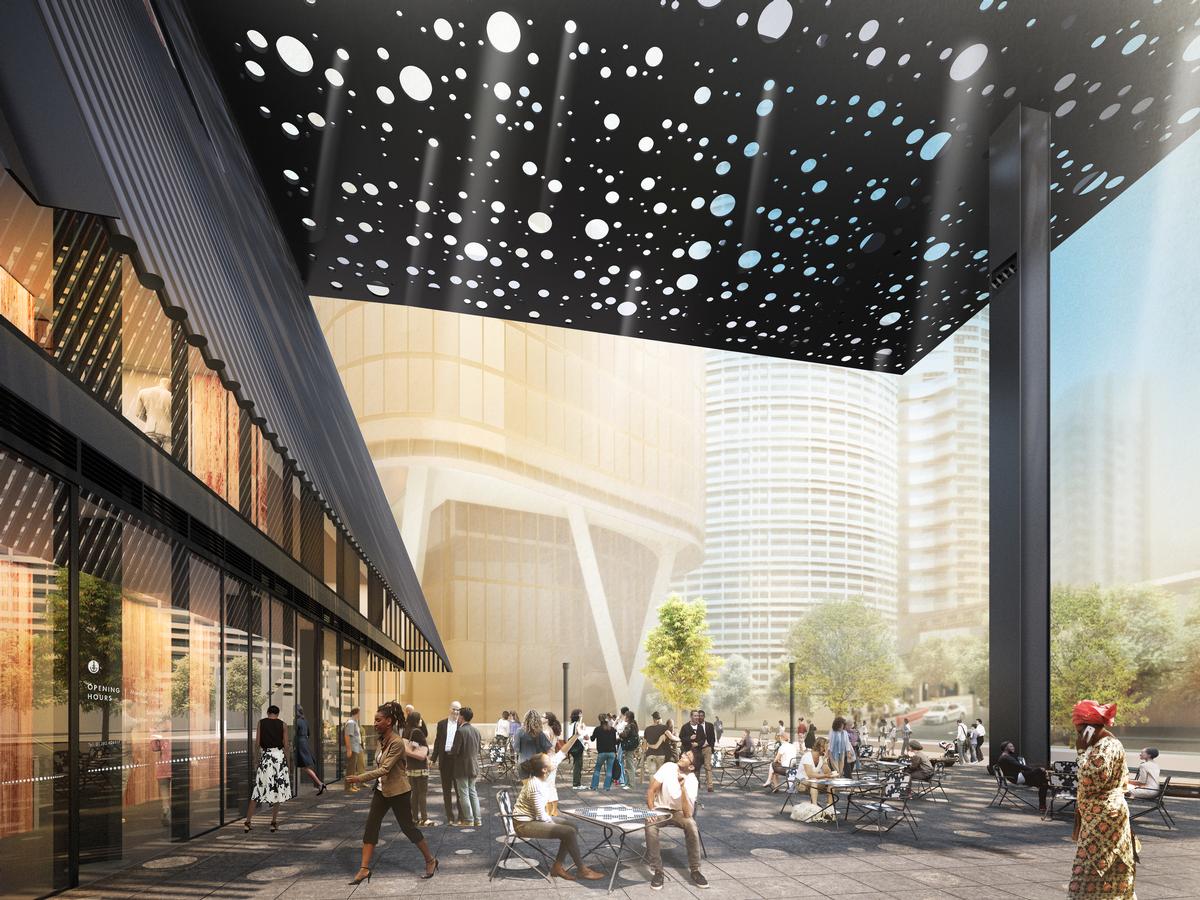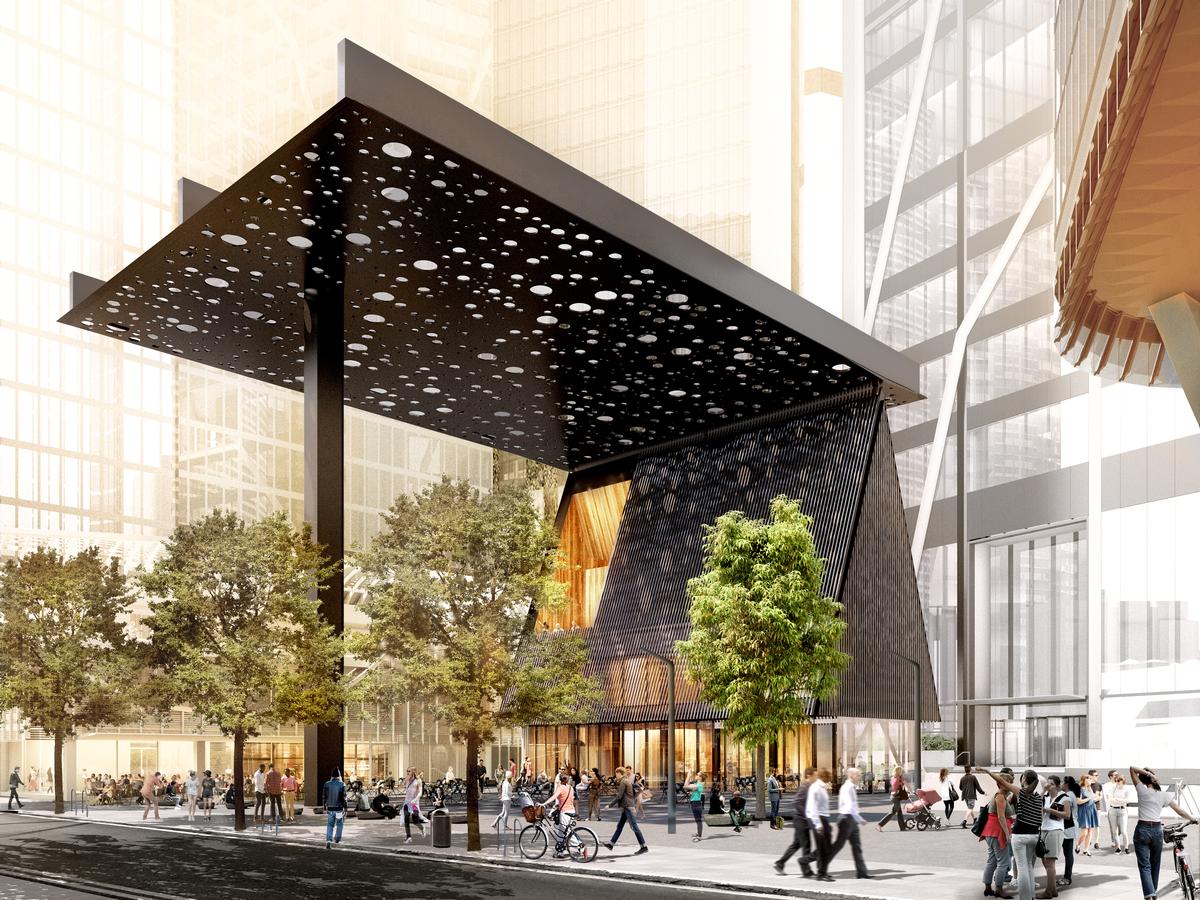see all jobs
Adjaye Associates and Daniel Boyd-designed plaza celebrates the reconciliation of cultures
Adjaye Associates and Sydney-based contemporary Aboriginal artist Daniel Boyd have unveiled the designs for a new public square and community building in Syndey with a huge perforated canopy.
Sydney plaza is intended to celebrate the origins of the Eora indigenous people in its coastal Sydney location, highlight their complex relationship with early colonisers and create a dialogue about the reconciliation of cultures.
It is inspired by the "simple unitary forms and placemaking" found in Aboriginal culture and is imagined as a found place that might provide shelter.
A facility for bike storage is to be built underneath the plaza, with glass skylights in the pavement helping to light it.
A 27x34m (89x112ft) canopy will cover the plaza, resting on the integrated community building at one end and supported by a single, centrally-placed column at the other.
The canopy is designed by Boyd to filter and refract light through randomly-scattered, mirror-lined perforations, creating an effect that might echo that of the light in a found place.
The design of the community building takes a slender form and its steeply pitched roof references the design of early settlers' houses.
The building will house an open plan café, a gallery space and a garden terrace.
Flexible, approachable and free-flowing spaces are intended to create seamless connections to the plaza and its surroundings, as well as to encourage new connections between people using the spaces.
The project was awarded to Adjaye Associates and Daniel Boyd by the City of Sydney following a competitive expression of interest process.
It is due to be completed in 2022.



More News
- News by sector (all)
- All news
- Fitness
- Personal trainer
- Sport
- Spa
- Swimming
- Hospitality
- Entertainment & Gaming
- Commercial Leisure
- Property
- Architecture
- Design
- Tourism
- Travel
- Attractions
- Theme & Water Parks
- Arts & Culture
- Heritage & Museums
- Parks & Countryside
- Sales & Marketing
- Public Sector
- Training
- People
- Executive
- Apprenticeships
- Suppliers
















































