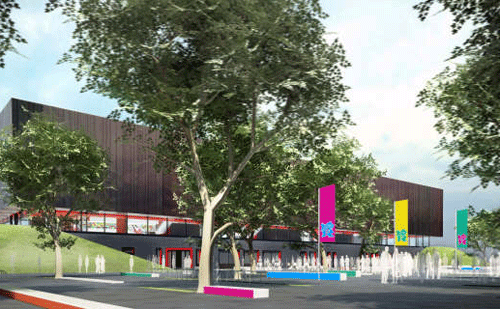see all jobs
2012 Handball Arena designs unveiled
The designs for the London 2012 Olympics’ Handball Arena have been unveiled by the Olympic Delivery Authority (ODA).
The arena, designed by Make Architects with PTW and Arup, will be located to the south of the Hockey Centre in the west of the Olympic Park. It will hold 7,000 spectators during the Games, but will reduce 6,000 when it becomes a multi-sports venue afterwards as part of the Olympic legacy.
Along with handball, the venue will host the fencing and shooting during the Games – as well as the goalball events during the Paralympics. When the Games are over, it will cater for basketball, handball, badminton, netball and volleyball.
Sebastian Coe, the chair of the London 2012 Organising Committee, said: “This is another example of the Games acting as a catalyst for a state of the art sporting facility which will be a high-quality venue at Games-time, while also providing a legacy for sport in London and the UK.
“The fact that handball will have its own arena at Games-time will be a great boost to the sport in this country, and the venue will be a multi-purpose arena after the Games.”
The designs are now subject to planning approval.
More News
- News by sector (all)
- All news
- Fitness
- Personal trainer
- Sport
- Spa
- Swimming
- Hospitality
- Entertainment & Gaming
- Commercial Leisure
- Property
- Architecture
- Design
- Tourism
- Travel
- Attractions
- Theme & Water Parks
- Arts & Culture
- Heritage & Museums
- Parks & Countryside
- Sales & Marketing
- Public Sector
- Training
- People
- Executive
- Apprenticeships
- Suppliers
















































